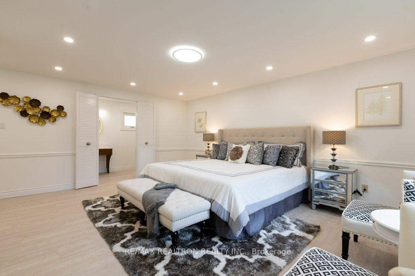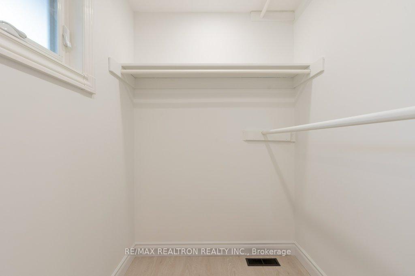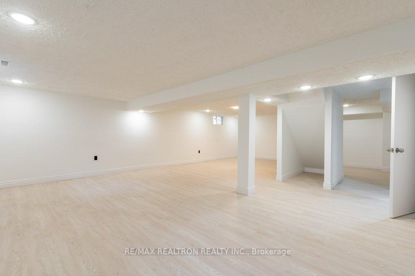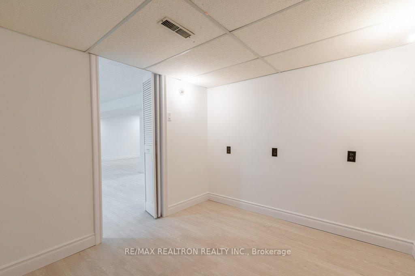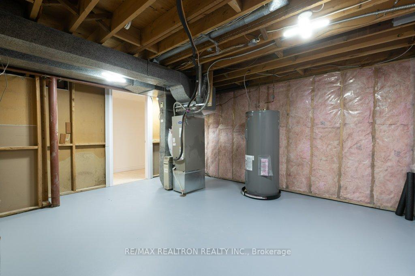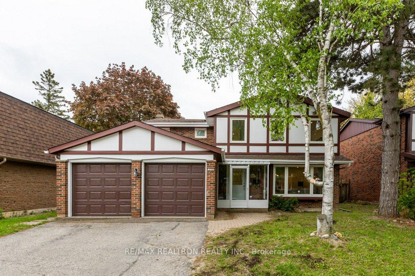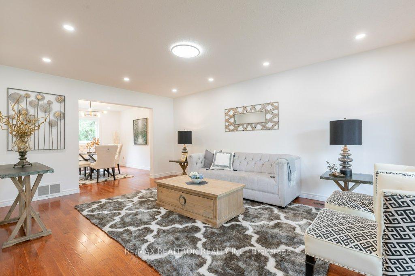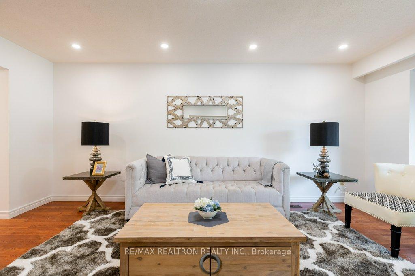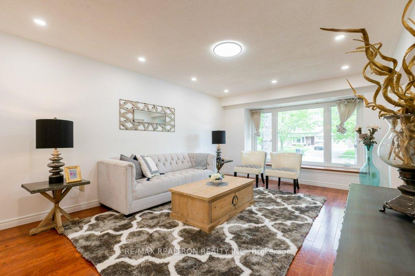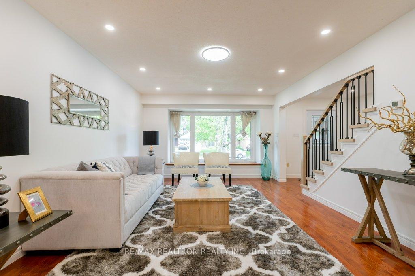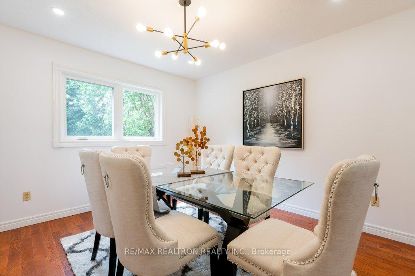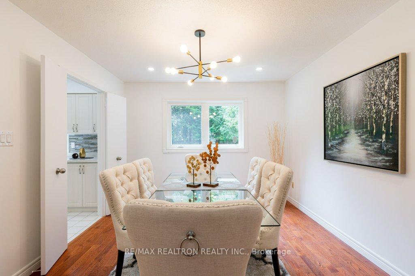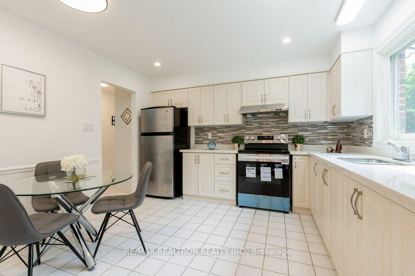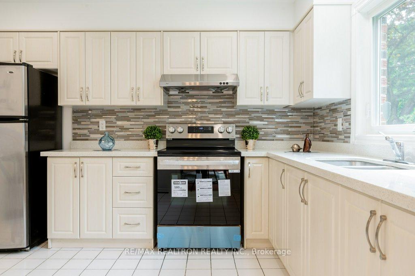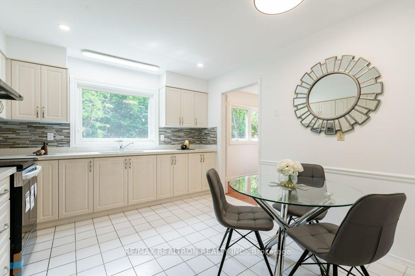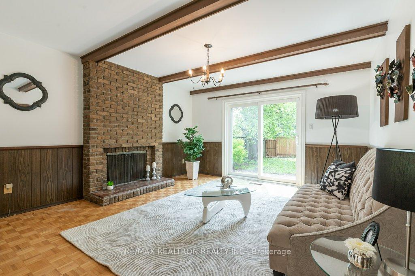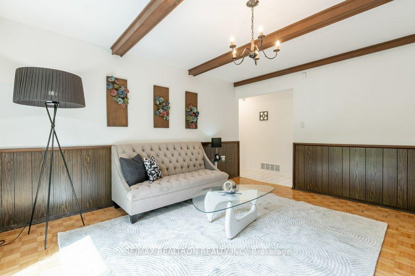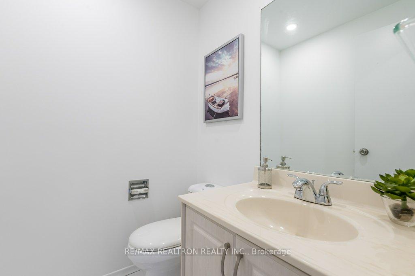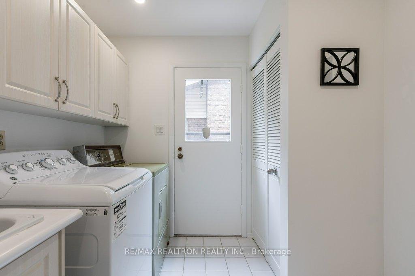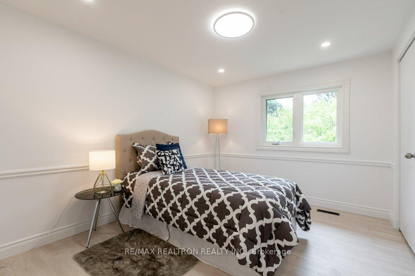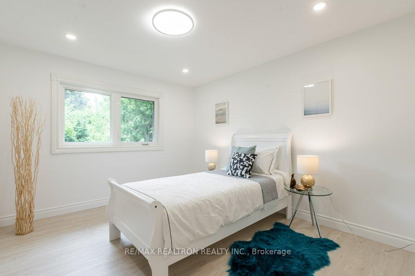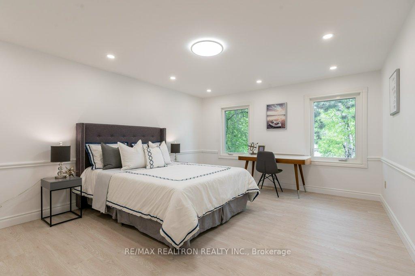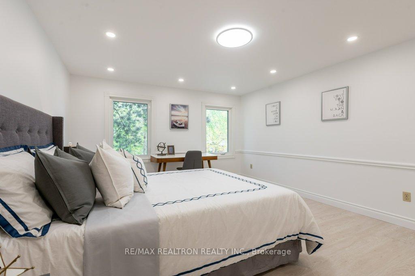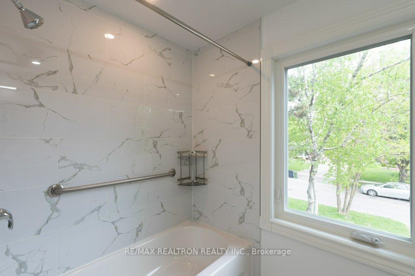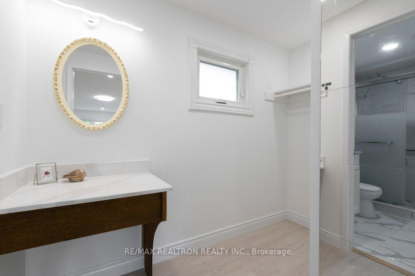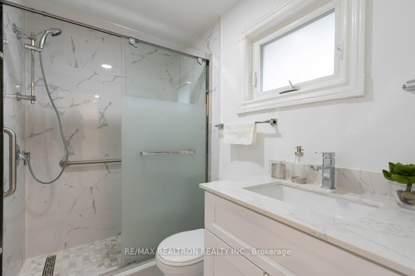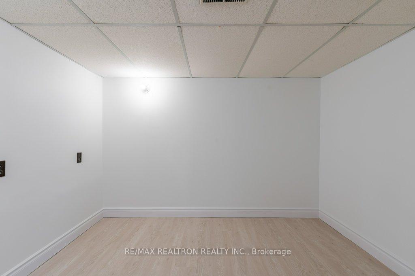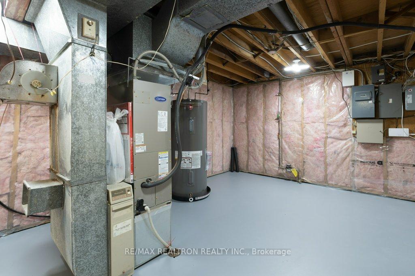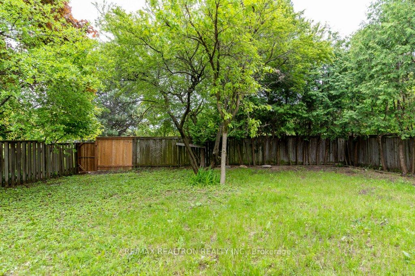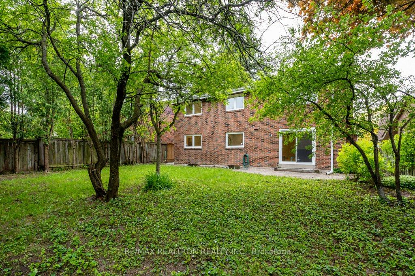Available - For Sale
Listing ID: E12166816
135 Heatherside Driv , Toronto, M1W 1T6, Toronto
| Rare found Stunning 4 bedrooms 2 car garage backing Onto A Beautiful Park! Same owner for almost 50 years. Entire house is operated by electricity, like a scope 1 - zero carbon house! Entire house is also freshly painted with newly installed energy saving LED pot lights and LED light fixture. New stair railing and steps. Recently added attic insulation with certification. Updated washroom (2021), updated 2nd level and main level window (2021), updated main entrance door (2024). Concrete swimming pool is properly removed and filled with top soil in 2024. New stove (2025), new electric hot water tank (2025). Fridge, washer and Dryer is included. |
| Price | $1,398,000 |
| Taxes: | $6213.68 |
| Occupancy: | Vacant |
| Address: | 135 Heatherside Driv , Toronto, M1W 1T6, Toronto |
| Directions/Cross Streets: | Pharmacy Ave and Finch Ave East |
| Rooms: | 13 |
| Bedrooms: | 4 |
| Bedrooms +: | 0 |
| Family Room: | T |
| Basement: | Finished |
| Level/Floor | Room | Length(ft) | Width(ft) | Descriptions | |
| Room 1 | Main | Living Ro | 12.82 | 17.94 | Bow Window, Pot Lights, Hardwood Floor |
| Room 2 | Main | Dining Ro | 10.82 | 11.94 | Hardwood Floor, Overlooks Backyard, Separate Room |
| Room 3 | Main | Family Ro | 13.28 | 142.68 | Parquet, Sliding Doors, W/O To Yard |
| Room 4 | Main | Kitchen | 11.18 | 11.94 | Ceramic Floor, Window, Eat-in Kitchen |
| Room 5 | Second | Primary B | 16.33 | 17.19 | Walk-In Closet(s), Pot Lights, 3 Pc Ensuite |
| Room 6 | Second | Bedroom 2 | 10.33 | 11.87 | Closet, Large Window, Pot Lights |
| Room 7 | Second | Bedroom 3 | 12.76 | 16.2 | Closet, Window, Pot Lights |
| Room 8 | Second | Bedroom 4 | 9.61 | 11.91 | Closet, Window, Pot Lights |
| Room 9 | Main | Laundry | 7.9 | 7.94 | Ceramic Floor, Side Door |
| Room 10 | Main | Powder Ro | 4.92 | 4.46 | Pot Lights |
| Room 11 | Basement | Recreatio | 22.11 | 30.14 | Vinyl Floor, Open Concept |
| Room 12 | Basement | Furnace R | 16.63 | 22.14 | Concrete Floor, Partly Finished |
| Room 13 | Basement | Office | 7.94 | 9.68 | Vinyl Floor, Separate Room, Folding Door |
| Washroom Type | No. of Pieces | Level |
| Washroom Type 1 | 3 | Second |
| Washroom Type 2 | 4 | Second |
| Washroom Type 3 | 2 | Main |
| Washroom Type 4 | 0 | |
| Washroom Type 5 | 0 | |
| Washroom Type 6 | 3 | Second |
| Washroom Type 7 | 4 | Second |
| Washroom Type 8 | 2 | Main |
| Washroom Type 9 | 0 | |
| Washroom Type 10 | 0 | |
| Washroom Type 11 | 3 | Second |
| Washroom Type 12 | 4 | Second |
| Washroom Type 13 | 2 | Main |
| Washroom Type 14 | 0 | |
| Washroom Type 15 | 0 |
| Total Area: | 0.00 |
| Property Type: | Detached |
| Style: | 2-Storey |
| Exterior: | Brick |
| Garage Type: | Attached |
| (Parking/)Drive: | Private Do |
| Drive Parking Spaces: | 2 |
| Park #1 | |
| Parking Type: | Private Do |
| Park #2 | |
| Parking Type: | Private Do |
| Pool: | Decommis |
| Approximatly Square Footage: | 2000-2500 |
| CAC Included: | N |
| Water Included: | N |
| Cabel TV Included: | N |
| Common Elements Included: | N |
| Heat Included: | N |
| Parking Included: | N |
| Condo Tax Included: | N |
| Building Insurance Included: | N |
| Fireplace/Stove: | N |
| Heat Type: | Forced Air |
| Central Air Conditioning: | Central Air |
| Central Vac: | N |
| Laundry Level: | Syste |
| Ensuite Laundry: | F |
| Sewers: | Sewer |
$
%
Years
This calculator is for demonstration purposes only. Always consult a professional
financial advisor before making personal financial decisions.
| Although the information displayed is believed to be accurate, no warranties or representations are made of any kind. |
| RE/MAX REALTRON REALTY INC. |
|
|

Ram Rajendram
Broker
Dir:
(416) 737-7700
Bus:
(416) 733-2666
Fax:
(416) 733-7780
| Virtual Tour | Book Showing | Email a Friend |
Jump To:
At a Glance:
| Type: | Freehold - Detached |
| Area: | Toronto |
| Municipality: | Toronto E05 |
| Neighbourhood: | L'Amoreaux |
| Style: | 2-Storey |
| Tax: | $6,213.68 |
| Beds: | 4 |
| Baths: | 3 |
| Fireplace: | N |
| Pool: | Decommis |
Locatin Map:
Payment Calculator:

