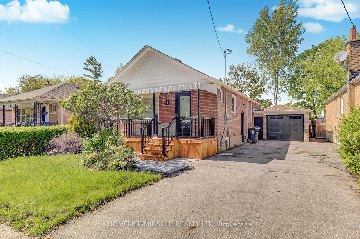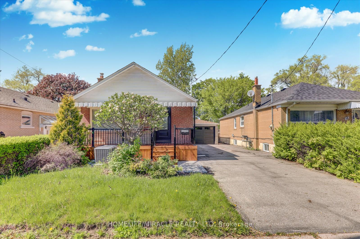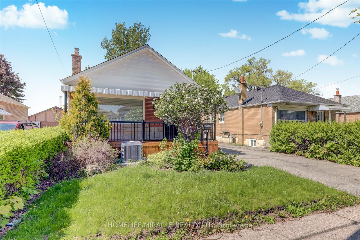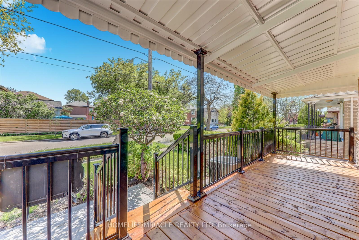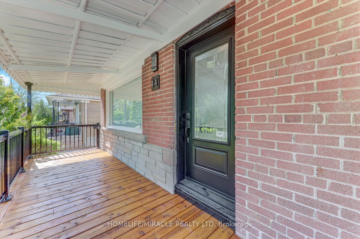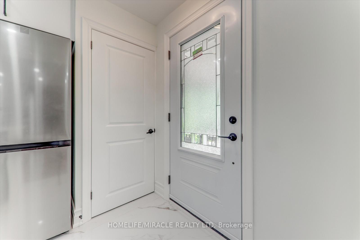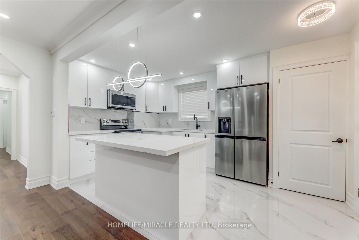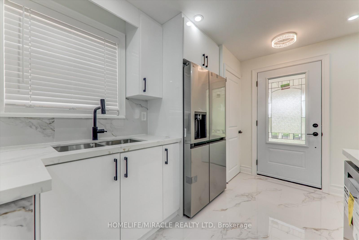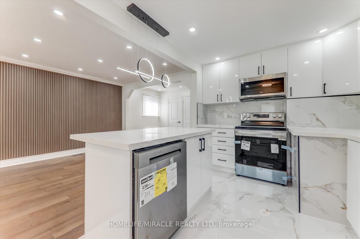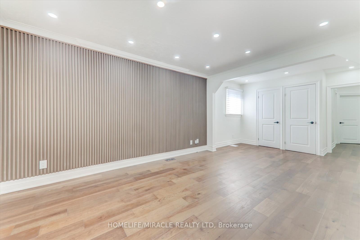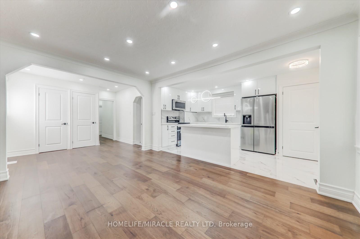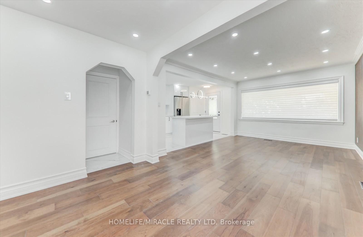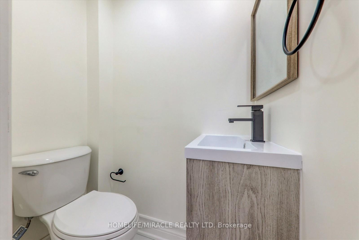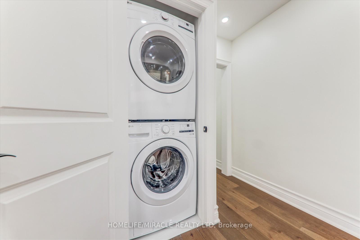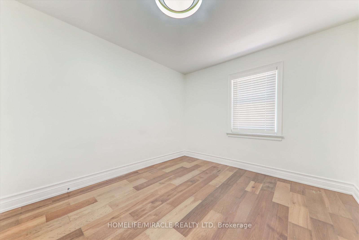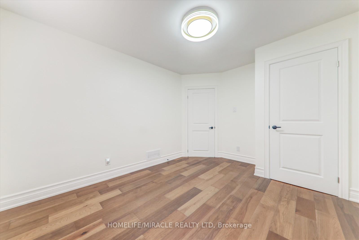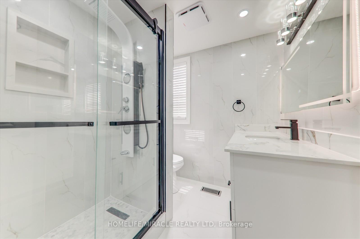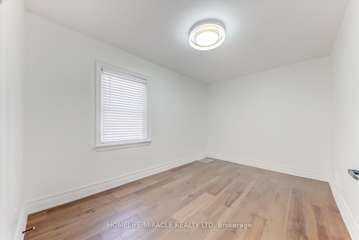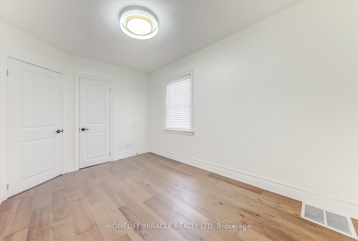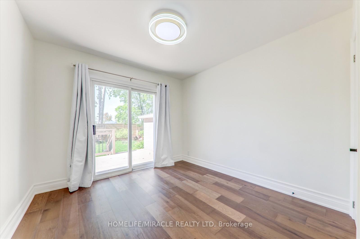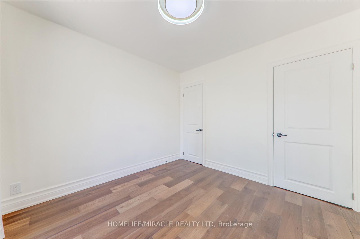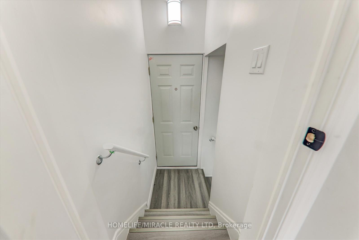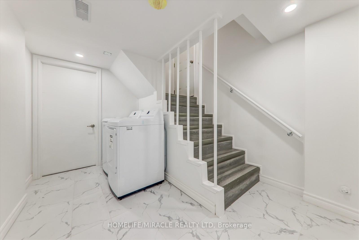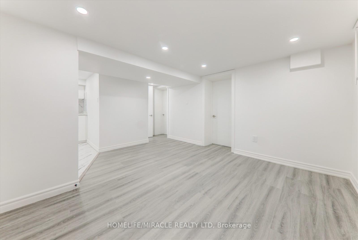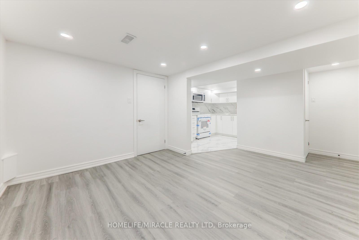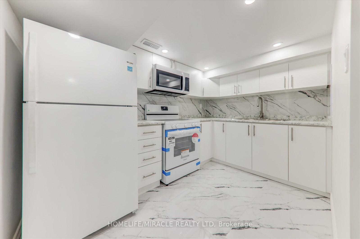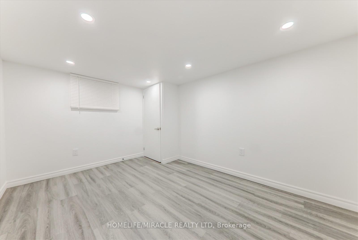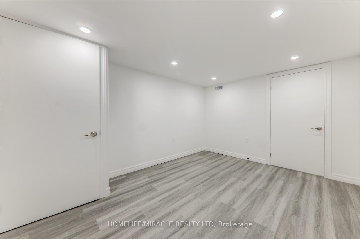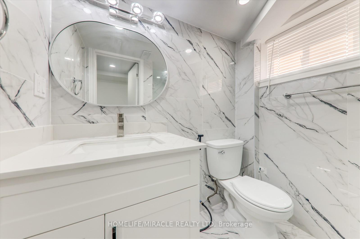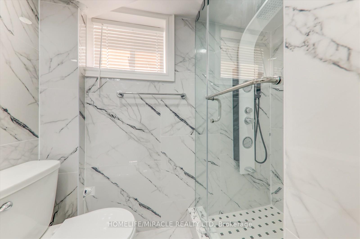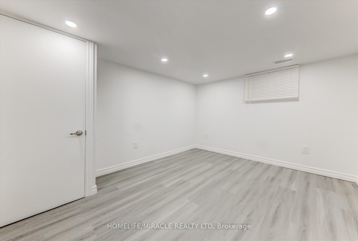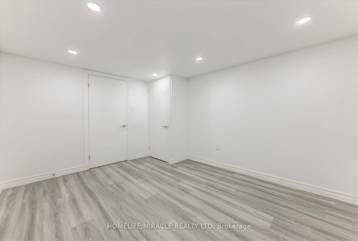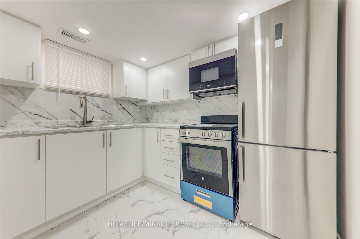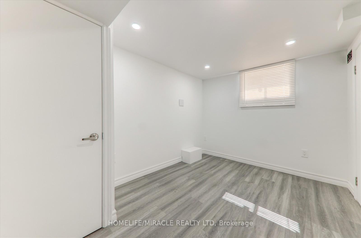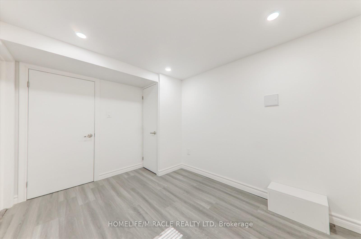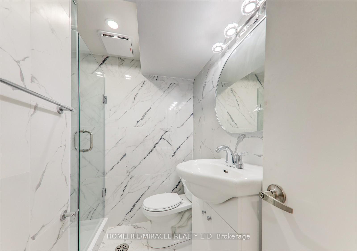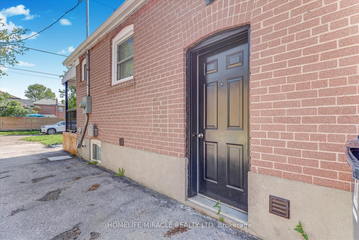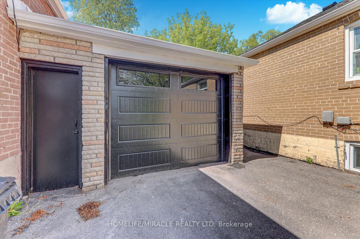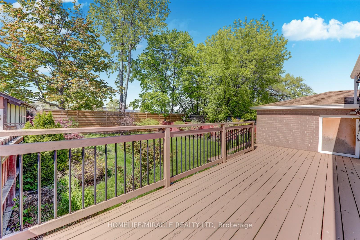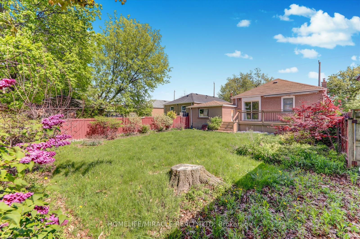Available - For Sale
Listing ID: E12171159
44 Leahurst Driv , Toronto, M1L 2C4, Toronto
| Welcome to this beautiful fully renovated from top to bottom stunning 3 Bedroom Bungalow House with 2 separate Units In the Basement ( One Single-Bed Unit & One Two-Bed Unit). This house has brand new Inviting Covered Front Porch, modern design, a spacious layout, and a Single Detached Garage Featuring A Bright Eat-in Kitchen, Open Concept Living/Dining Rooms with Hardwood Floors Throughout Main Floor and PVC Laminating Floor throughout the basement. Ceramic Floor with brand new modern appliances in Bathrooms and Kitchen. Walk-Out To A Large Deck & Fully Fenced Landscaped Backyard For The Kids & Entertaining. The street in one of the best locations in the highly sought-after Clairlea-Birchmount neighborhood and steps away from everything you need: the highly acclaimed SATEC High School, Clairlea Public School, shopping, TTC, the upcoming Eglinton Crosstown LRT, Walmart, Canadian Tires, Cineplex, grocery stores, places of worship, parks, golf courses, and the subway station. **Great Investment & Income Property** Two Separate Units in Basement One is Single-Bed Unit & Other One is Two-Bed Unit. Don't miss this rare opportunity and this house might be your dream home. |
| Price | $989,999 |
| Taxes: | $4529.39 |
| Occupancy: | Vacant |
| Address: | 44 Leahurst Driv , Toronto, M1L 2C4, Toronto |
| Directions/Cross Streets: | Pharmacy Ave & Eglinton Ave E |
| Rooms: | 6 |
| Rooms +: | 6 |
| Bedrooms: | 3 |
| Bedrooms +: | 3 |
| Family Room: | T |
| Basement: | Finished, Separate Ent |
| Level/Floor | Room | Length(ft) | Width(ft) | Descriptions | |
| Room 1 | Main | Living Ro | 13.45 | 10.82 | Hardwood Floor, Large Window, Combined w/Dining |
| Room 2 | Main | Dining Ro | 8.53 | 10.82 | Hardwood Floor, Combined w/Living |
| Room 3 | Main | Kitchen | 14.76 | 9.35 | Ceramic Floor, Open Concept, B/I Dishwasher |
| Room 4 | Main | Primary B | 12.46 | 8.86 | Hardwood Floor, Closet |
| Room 5 | Main | Bedroom 2 | 12.3 | 8.86 | Hardwood Floor, Closet |
| Room 6 | Main | Bedroom 3 | 9.84 | 9.51 | Hardwood Floor, Closet, W/O To Deck |
| Room 7 | Lower | Living Ro | 10 | 14.99 | Combined w/Dining, Closet |
| Room 8 | Lower | Kitchen | 8 | 6.49 | Ceramic Floor |
| Room 9 | Lower | Bedroom 4 | 12 | 10 | Closet |
| Room 10 | Lower | Bedroom 5 | 12 | 10 | Closet |
| Room 11 | Lower | Kitchen | 8 | 6.49 | Ceramic Floor |
| Room 12 | Lower | Bedroom | 10 | 8 | Closet |
| Washroom Type | No. of Pieces | Level |
| Washroom Type 1 | 4 | Main |
| Washroom Type 2 | 2 | Main |
| Washroom Type 3 | 4 | Basement |
| Washroom Type 4 | 0 | |
| Washroom Type 5 | 0 |
| Total Area: | 0.00 |
| Property Type: | Detached |
| Style: | Bungalow |
| Exterior: | Brick |
| Garage Type: | Attached |
| (Parking/)Drive: | Private |
| Drive Parking Spaces: | 3 |
| Park #1 | |
| Parking Type: | Private |
| Park #2 | |
| Parking Type: | Private |
| Pool: | None |
| Approximatly Square Footage: | 700-1100 |
| Property Features: | Clear View |
| CAC Included: | N |
| Water Included: | N |
| Cabel TV Included: | N |
| Common Elements Included: | N |
| Heat Included: | N |
| Parking Included: | N |
| Condo Tax Included: | N |
| Building Insurance Included: | N |
| Fireplace/Stove: | N |
| Heat Type: | Forced Air |
| Central Air Conditioning: | Central Air |
| Central Vac: | N |
| Laundry Level: | Syste |
| Ensuite Laundry: | F |
| Sewers: | Sewer |
$
%
Years
This calculator is for demonstration purposes only. Always consult a professional
financial advisor before making personal financial decisions.
| Although the information displayed is believed to be accurate, no warranties or representations are made of any kind. |
| HOMELIFE/MIRACLE REALTY LTD |
|
|

Ram Rajendram
Broker
Dir:
(416) 737-7700
Bus:
(416) 733-2666
Fax:
(416) 733-7780
| Virtual Tour | Book Showing | Email a Friend |
Jump To:
At a Glance:
| Type: | Freehold - Detached |
| Area: | Toronto |
| Municipality: | Toronto E04 |
| Neighbourhood: | Clairlea-Birchmount |
| Style: | Bungalow |
| Tax: | $4,529.39 |
| Beds: | 3+3 |
| Baths: | 3 |
| Fireplace: | N |
| Pool: | None |
Locatin Map:
Payment Calculator:

