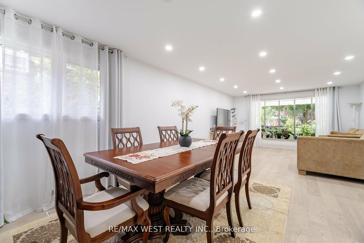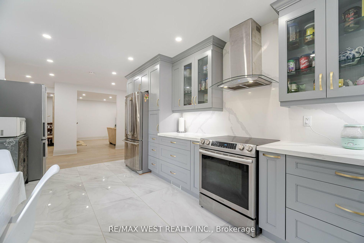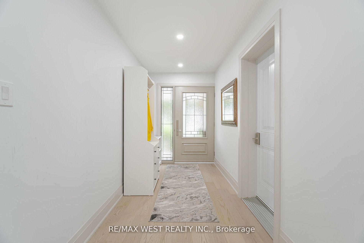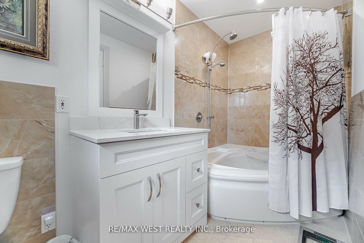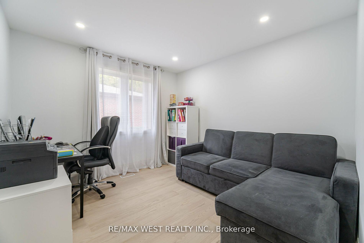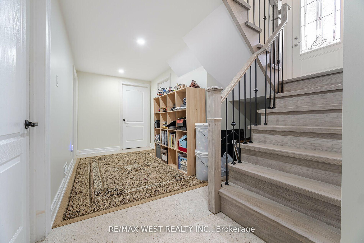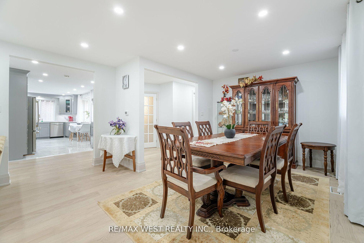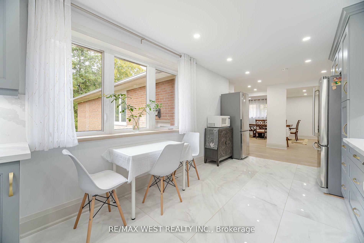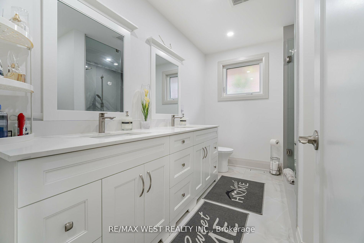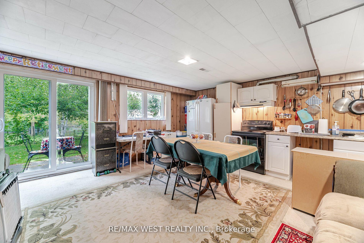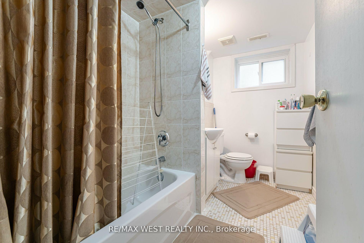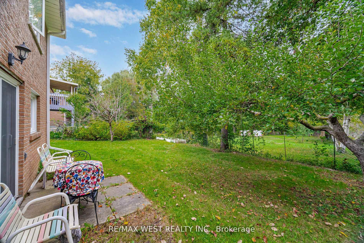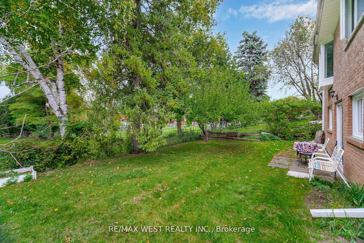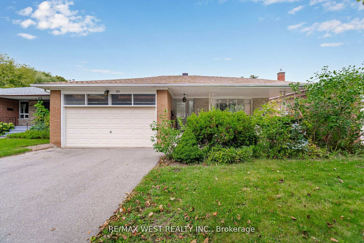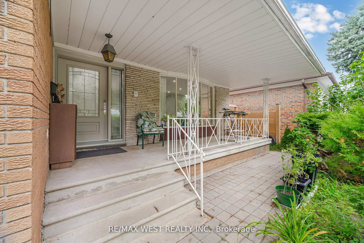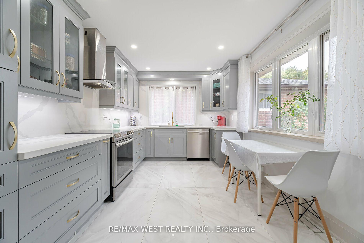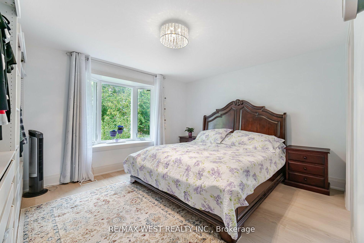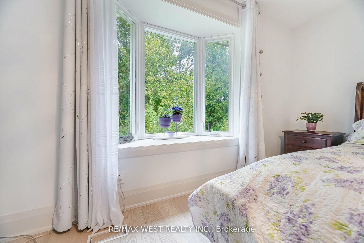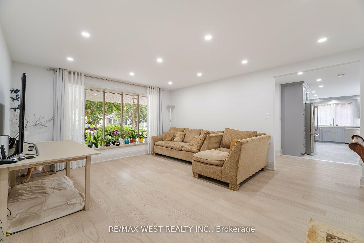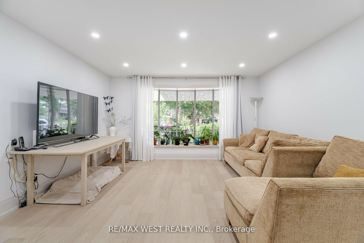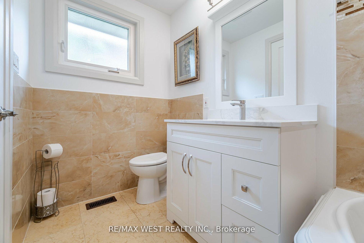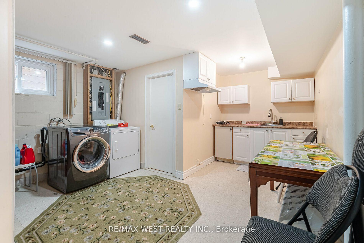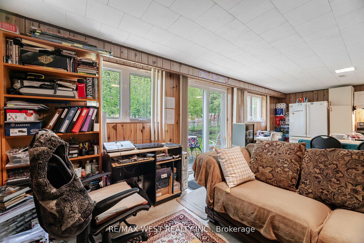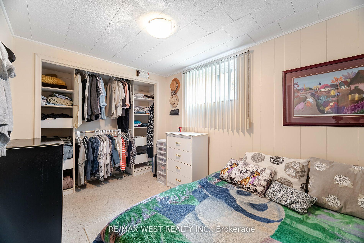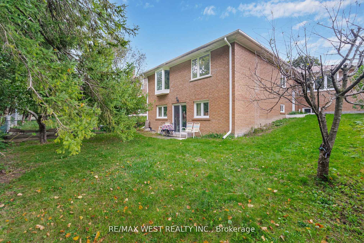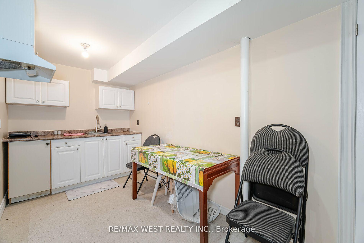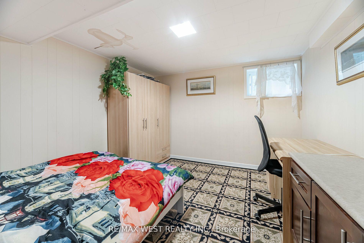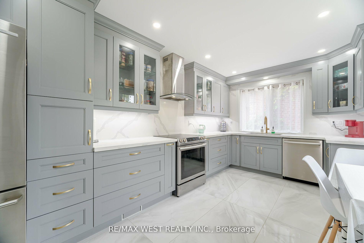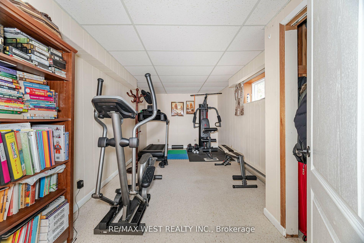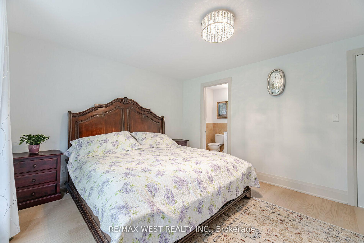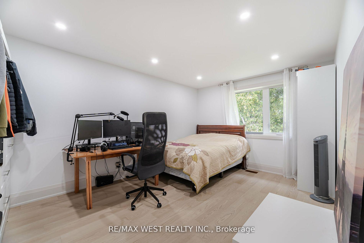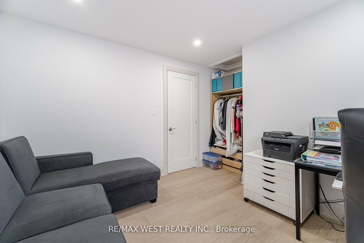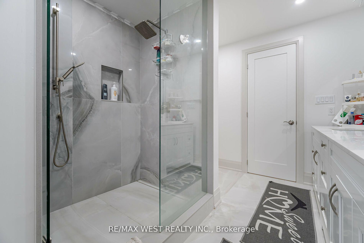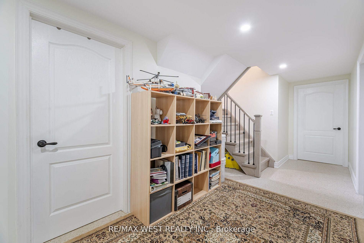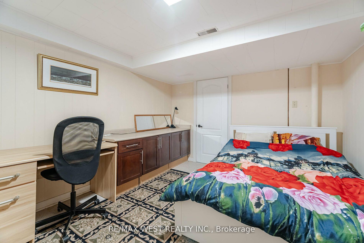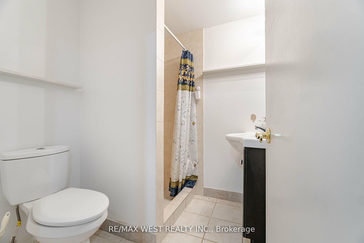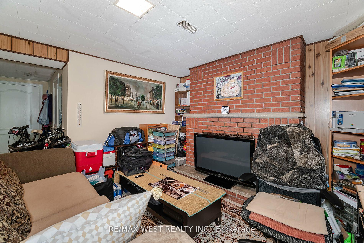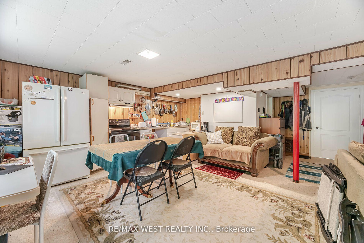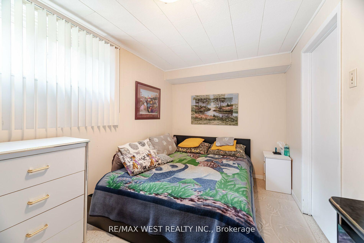Available - For Sale
Listing ID: C12172745
50 Bruce Farm Driv , Toronto, M2H 1G5, Toronto
| Exceptionally well-maintained bungalow backs onto greenbelt in highly sought after in the coveted Bayview-Woods neighborhood. This solid house has an abundance of features and benefits. Offers a custom-made kitchen w/granite counter and gas line installed, hardwood and ceramic floors on the main level, LED lights, renovated bathrooms, new windows and doors, new staircase, new roof, professionally finished basement with separate entrance and walk-out to backyard o/looking ravine. Close to Bayview Village shopping centre, TTC, 15 min to Finch Subway station, Experience luxury, nature, and convenience in this exceptional home. |
| Price | $2,099,000 |
| Taxes: | $8032.00 |
| Occupancy: | Owner |
| Address: | 50 Bruce Farm Driv , Toronto, M2H 1G5, Toronto |
| Directions/Cross Streets: | Bayview/Cummer |
| Rooms: | 6 |
| Rooms +: | 5 |
| Bedrooms: | 3 |
| Bedrooms +: | 3 |
| Family Room: | F |
| Basement: | Separate Ent, Finished wit |
| Level/Floor | Room | Length(ft) | Width(ft) | Descriptions | |
| Room 1 | Main | Living Ro | 19.02 | 14.76 | Hardwood Floor, Pot Lights, Bow Window |
| Room 2 | Main | Dining Ro | 10.82 | 10.17 | Hardwood Floor, Combined w/Living, Open Concept |
| Room 3 | Main | Kitchen | 19.02 | 10.17 | Ceramic Floor, Pot Lights, Stainless Steel Appl |
| Room 4 | Main | Primary B | 15.09 | 12.14 | Hardwood Floor, Bay Window, Pot Lights |
| Room 5 | Main | Bedroom 2 | 11.15 | 10.82 | Hardwood Floor, Window, Pot Lights |
| Room 6 | Main | Bedroom 3 | 16.07 | 10.82 | Hardwood Floor, Window, Pot Lights |
| Room 7 | Main | Foyer | 16.07 | 6.56 | Ceramic Floor |
| Room 8 | Basement | Recreatio | 26.24 | 22.96 | Vinyl Floor, W/O To Yard, Window |
| Room 9 | Basement | Bedroom | 14.1 | 7.87 | Vinyl Floor, Double Closet, Window |
| Room 10 | Basement | Bedroom | 13.12 | 11.15 | Vinyl Floor, Window, Closet |
| Room 11 | Basement | Bedroom | 19.02 | 9.84 | Vinyl Floor, Window, Closet |
| Room 12 | Basement | Kitchen | 12.14 | 7.22 | Vinyl Floor, Window |
| Washroom Type | No. of Pieces | Level |
| Washroom Type 1 | 3 | Main |
| Washroom Type 2 | 4 | Main |
| Washroom Type 3 | 3 | Basement |
| Washroom Type 4 | 3 | Basement |
| Washroom Type 5 | 0 |
| Total Area: | 0.00 |
| Property Type: | Detached |
| Style: | Bungalow |
| Exterior: | Brick |
| Garage Type: | Attached |
| (Parking/)Drive: | Private Do |
| Drive Parking Spaces: | 4 |
| Park #1 | |
| Parking Type: | Private Do |
| Park #2 | |
| Parking Type: | Private Do |
| Pool: | None |
| Approximatly Square Footage: | 1500-2000 |
| CAC Included: | N |
| Water Included: | N |
| Cabel TV Included: | N |
| Common Elements Included: | N |
| Heat Included: | N |
| Parking Included: | N |
| Condo Tax Included: | N |
| Building Insurance Included: | N |
| Fireplace/Stove: | Y |
| Heat Type: | Forced Air |
| Central Air Conditioning: | Central Air |
| Central Vac: | N |
| Laundry Level: | Syste |
| Ensuite Laundry: | F |
| Sewers: | Sewer |
$
%
Years
This calculator is for demonstration purposes only. Always consult a professional
financial advisor before making personal financial decisions.
| Although the information displayed is believed to be accurate, no warranties or representations are made of any kind. |
| RE/MAX WEST REALTY INC. |
|
|

Ram Rajendram
Broker
Dir:
(416) 737-7700
Bus:
(416) 733-2666
Fax:
(416) 733-7780
| Virtual Tour | Book Showing | Email a Friend |
Jump To:
At a Glance:
| Type: | Freehold - Detached |
| Area: | Toronto |
| Municipality: | Toronto C15 |
| Neighbourhood: | Bayview Woods-Steeles |
| Style: | Bungalow |
| Tax: | $8,032 |
| Beds: | 3+3 |
| Baths: | 4 |
| Fireplace: | Y |
| Pool: | None |
Locatin Map:
Payment Calculator:

