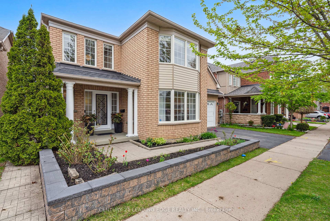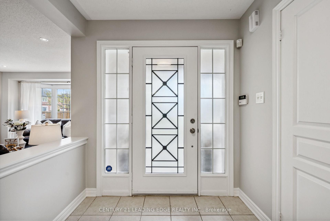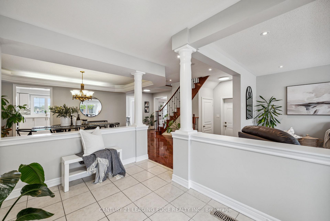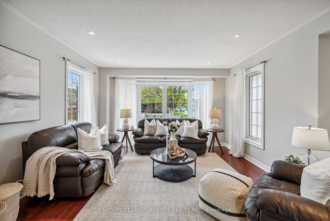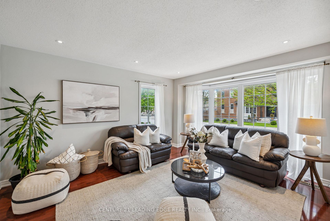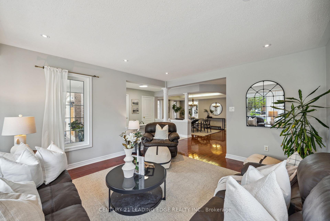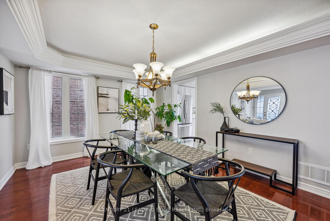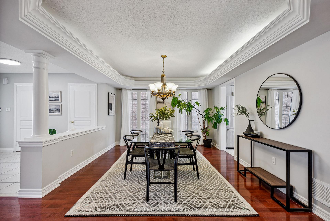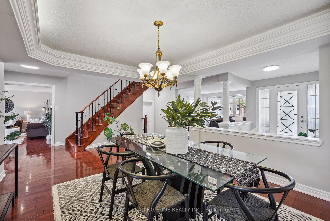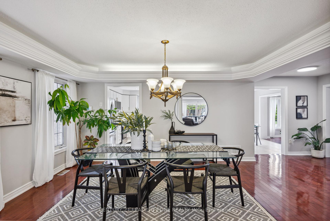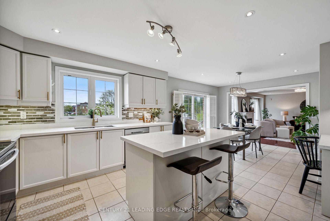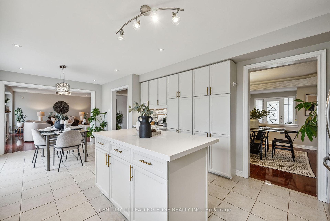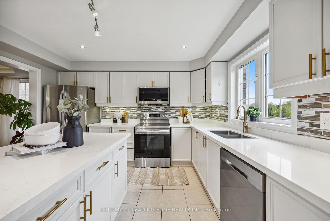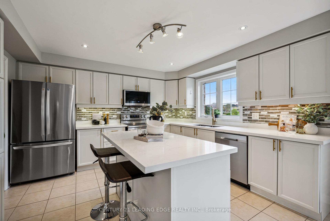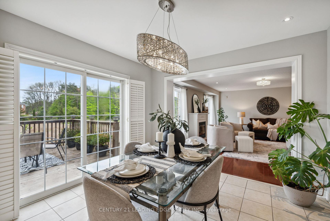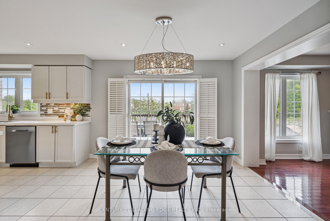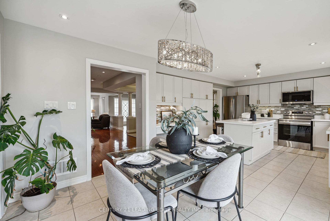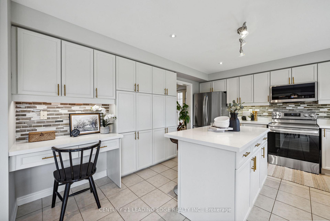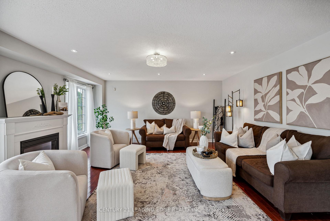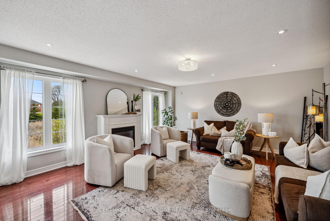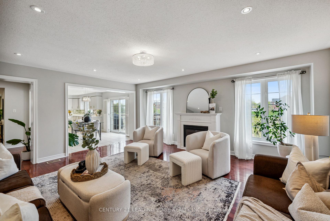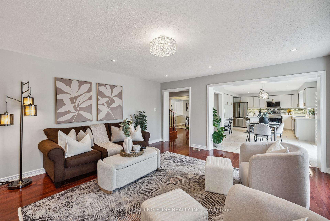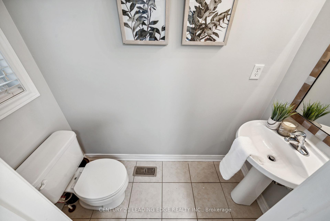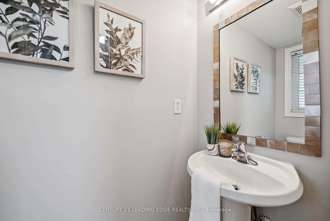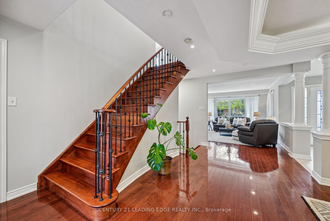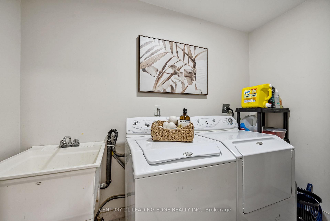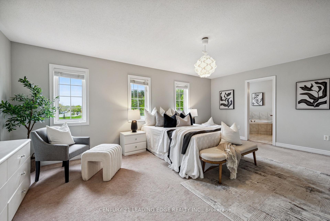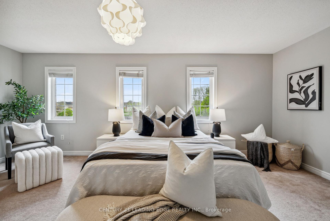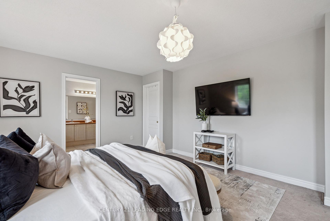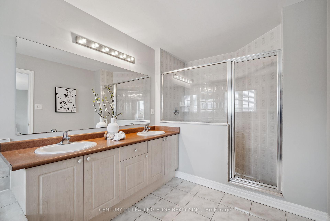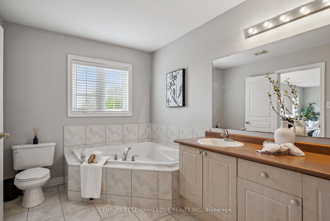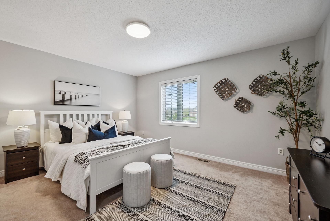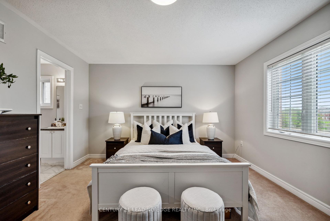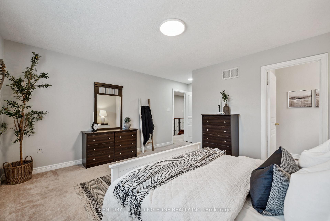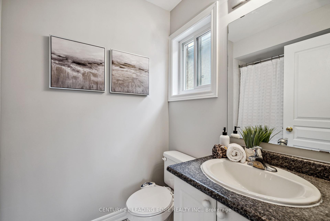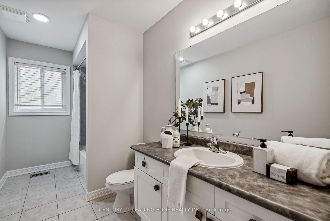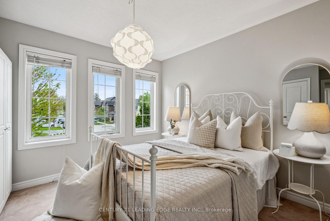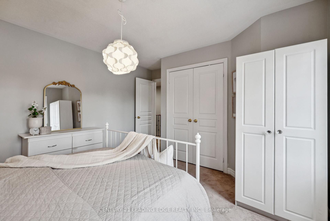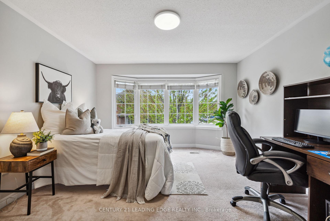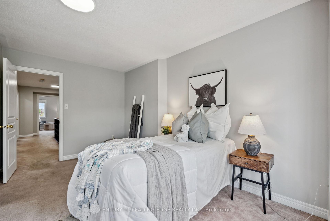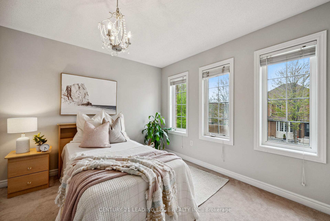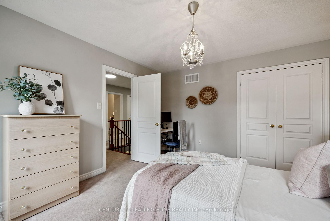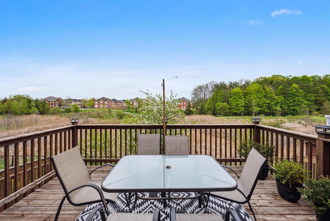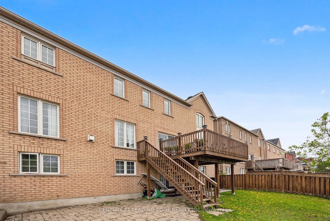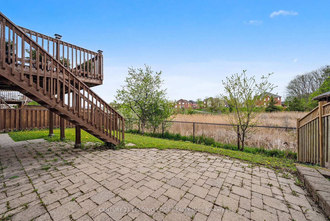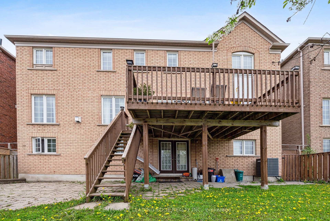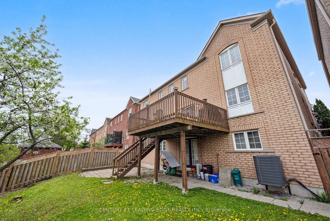Available - For Sale
Listing ID: E12150536
29 Alden Squa , Ajax, L1T 4Z2, Durham
| Freshly painted and impeccably maintained, this stunning Cottingham Model in the desirable Nottingham community offers over 4,800 sq. ft. of luxurious finished living space on a premium ravine lot with a walkout basement that is great for multigenerational families or grown up children. The main floor features an open-concept layout, highlighted by a top-quality kitchen white cabinetry and stainless steels appliances, a large center island that is ready for all your family occasions and gatherings. The spacious cozy family room features a gas fireplace, pot lights and large windows that brings nature in. Enjoy the convenience of garage access and a second-floor laundry room with five spacious bedrooms. Primary bedroom has a 5 pcs en suite and super large walk in closet also you get the convenience of another bedroom that has 3 pieces ensuite. The professionally finished basement with aseparate entrance and walkout to the backyard includes two additional bedrooms, a spacious recreation room, a second kitchen, and a luxurious 5-piece bath complete with a whirlpool tub. A perfect blend of elegance, comfort, and functionality this home is move-in ready. |
| Price | $1,437,777 |
| Taxes: | $8136.00 |
| Assessment Year: | 2024 |
| Occupancy: | Owner+T |
| Address: | 29 Alden Squa , Ajax, L1T 4Z2, Durham |
| Directions/Cross Streets: | Taunton & Westney |
| Rooms: | 9 |
| Rooms +: | 4 |
| Bedrooms: | 5 |
| Bedrooms +: | 2 |
| Family Room: | T |
| Basement: | Apartment, Finished wit |
| Level/Floor | Room | Length(ft) | Width(ft) | Descriptions | |
| Room 1 | Main | Living Ro | 12.89 | 14.37 | Hardwood Floor, Bow Window, Overlooks Frontyard |
| Room 2 | Main | Dining Ro | 15.68 | 11.91 | Hardwood Floor, Coffered Ceiling(s), Pot Lights |
| Room 3 | Main | Family Ro | 18.56 | 17.91 | Hardwood Floor, Gas Fireplace, Overlooks Ravine |
| Room 4 | Main | Kitchen | 12 | 12.99 | Centre Island, Breakfast Area, W/O To Deck |
| Room 5 | Second | Primary B | 19.71 | 13.38 | 5 Pc Ensuite, Walk-In Closet(s) |
| Room 6 | Second | Bedroom 2 | 14.63 | 12.46 | Closet, 4 Pc Ensuite |
| Room 7 | Second | Bedroom 3 | 12.99 | 14.2 | Large Window |
| Room 8 | Second | Bedroom 4 | 12.37 | 12 | Closet, Large Window |
| Room 9 | Second | Bedroom 5 | 12 | 12.99 | Closet, Large Window |
| Room 10 | Basement | Recreatio | 29.55 | 15.88 | Laminate, W/O To Ravine |
| Room 11 | Basement | Kitchen | 12.73 | 10.43 | Stainless Steel Appl, Breakfast Area |
| Room 12 | Basement | Bedroom | 17.29 | 11.02 | Closet |
| Washroom Type | No. of Pieces | Level |
| Washroom Type 1 | 2 | Main |
| Washroom Type 2 | 4 | Second |
| Washroom Type 3 | 5 | Second |
| Washroom Type 4 | 3 | Basement |
| Washroom Type 5 | 0 |
| Total Area: | 0.00 |
| Property Type: | Detached |
| Style: | 2-Storey |
| Exterior: | Brick |
| Garage Type: | Attached |
| (Parking/)Drive: | Private Do |
| Drive Parking Spaces: | 2 |
| Park #1 | |
| Parking Type: | Private Do |
| Park #2 | |
| Parking Type: | Private Do |
| Pool: | None |
| Approximatly Square Footage: | 3000-3500 |
| Property Features: | Fenced Yard, Greenbelt/Conserva |
| CAC Included: | N |
| Water Included: | N |
| Cabel TV Included: | N |
| Common Elements Included: | N |
| Heat Included: | N |
| Parking Included: | N |
| Condo Tax Included: | N |
| Building Insurance Included: | N |
| Fireplace/Stove: | Y |
| Heat Type: | Forced Air |
| Central Air Conditioning: | Central Air |
| Central Vac: | Y |
| Laundry Level: | Syste |
| Ensuite Laundry: | F |
| Sewers: | Sewer |
| Utilities-Cable: | Y |
| Utilities-Hydro: | Y |
$
%
Years
This calculator is for demonstration purposes only. Always consult a professional
financial advisor before making personal financial decisions.
| Although the information displayed is believed to be accurate, no warranties or representations are made of any kind. |
| CENTURY 21 LEADING EDGE REALTY INC. |
|
|

Ram Rajendram
Broker
Dir:
(416) 737-7700
Bus:
(416) 733-2666
Fax:
(416) 733-7780
| Book Showing | Email a Friend |
Jump To:
At a Glance:
| Type: | Freehold - Detached |
| Area: | Durham |
| Municipality: | Ajax |
| Neighbourhood: | Northwest Ajax |
| Style: | 2-Storey |
| Tax: | $8,136 |
| Beds: | 5+2 |
| Baths: | 5 |
| Fireplace: | Y |
| Pool: | None |
Locatin Map:
Payment Calculator:


