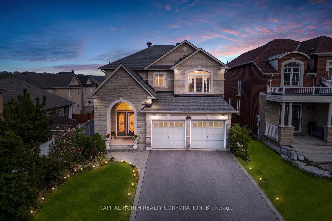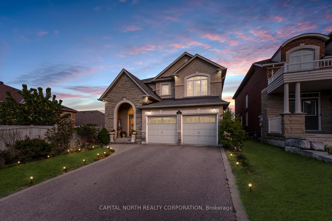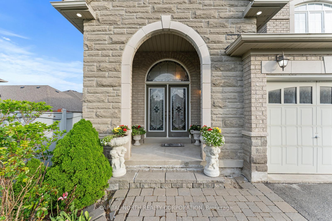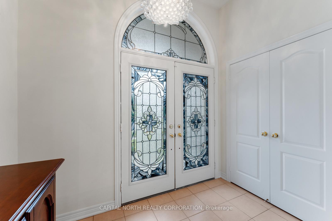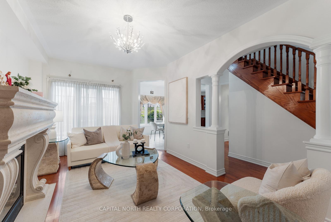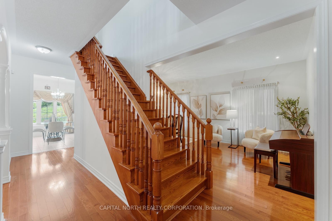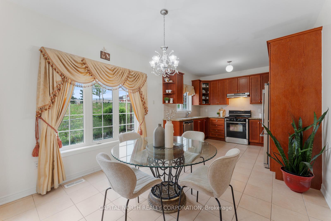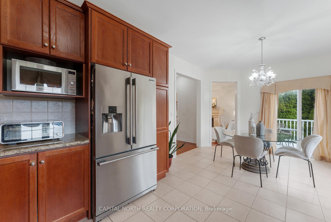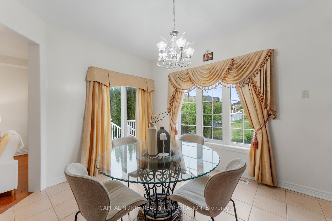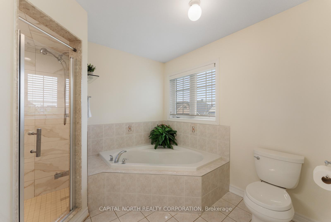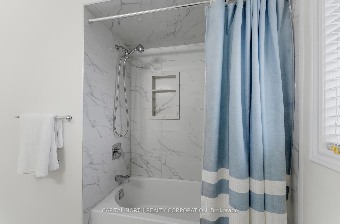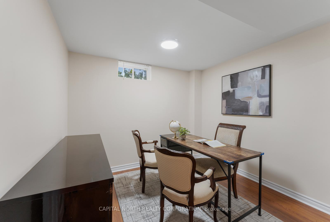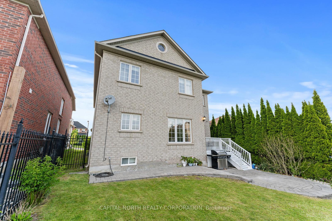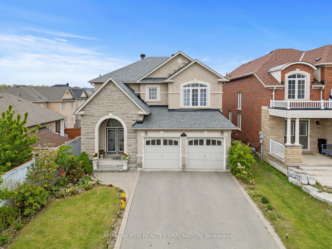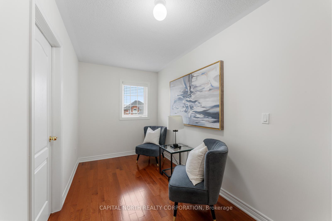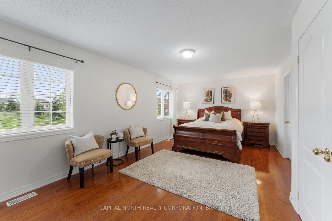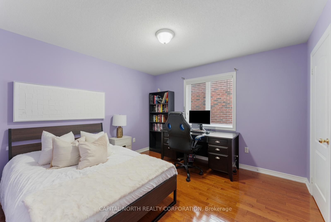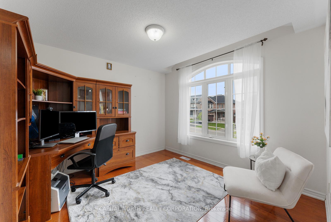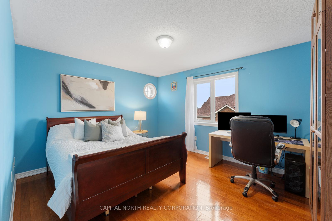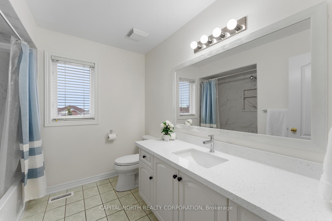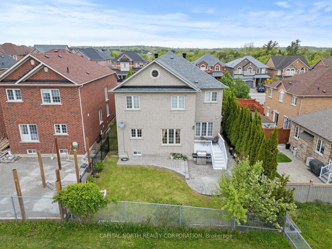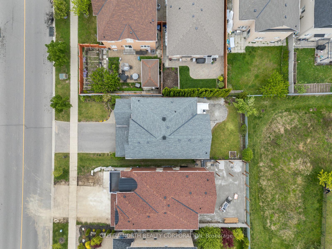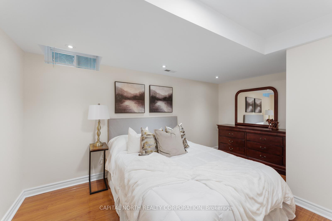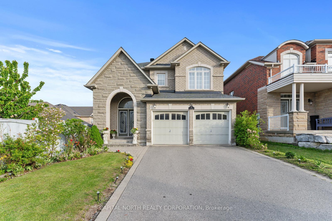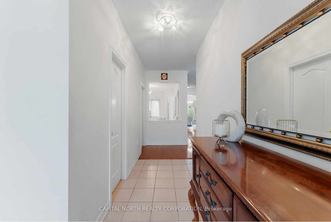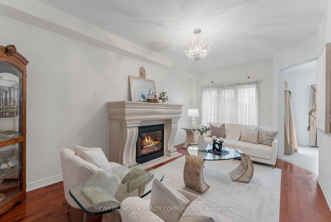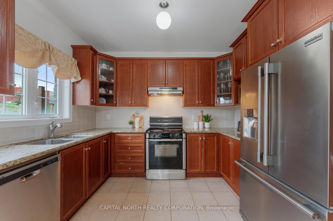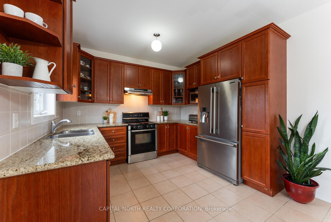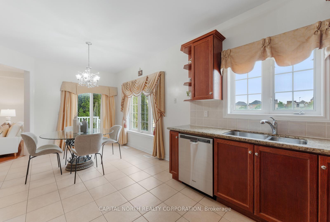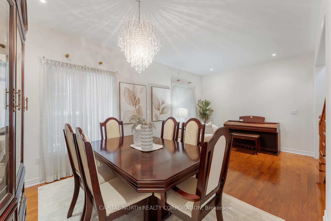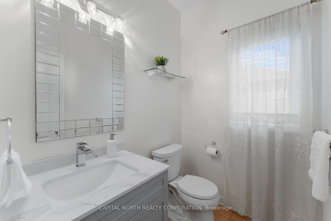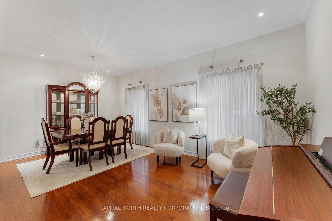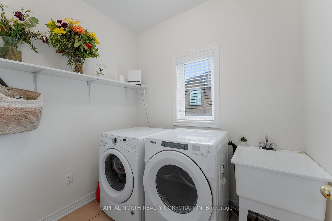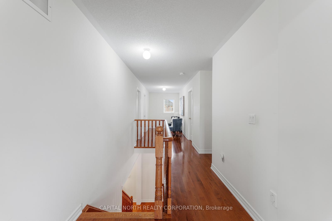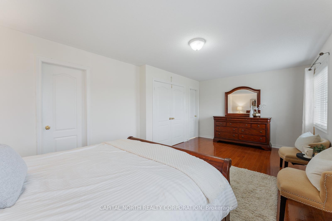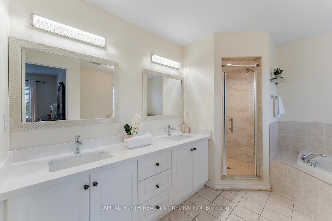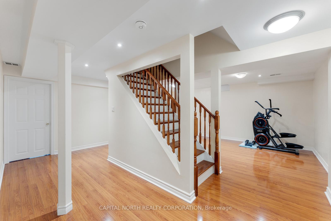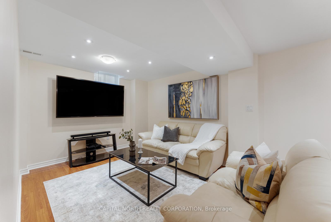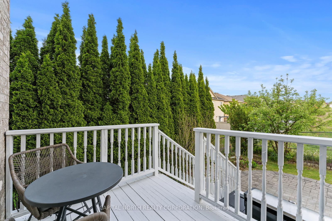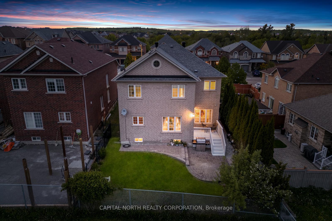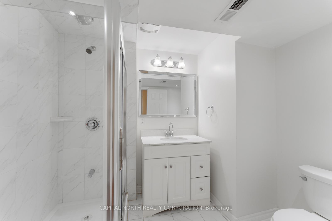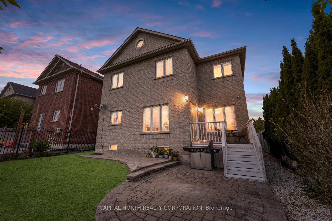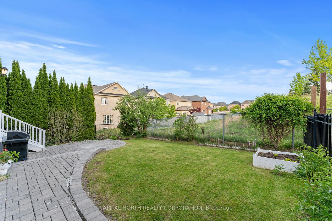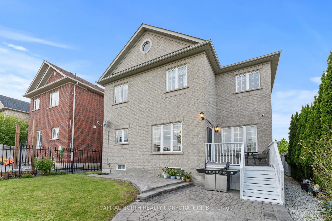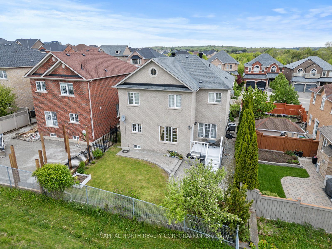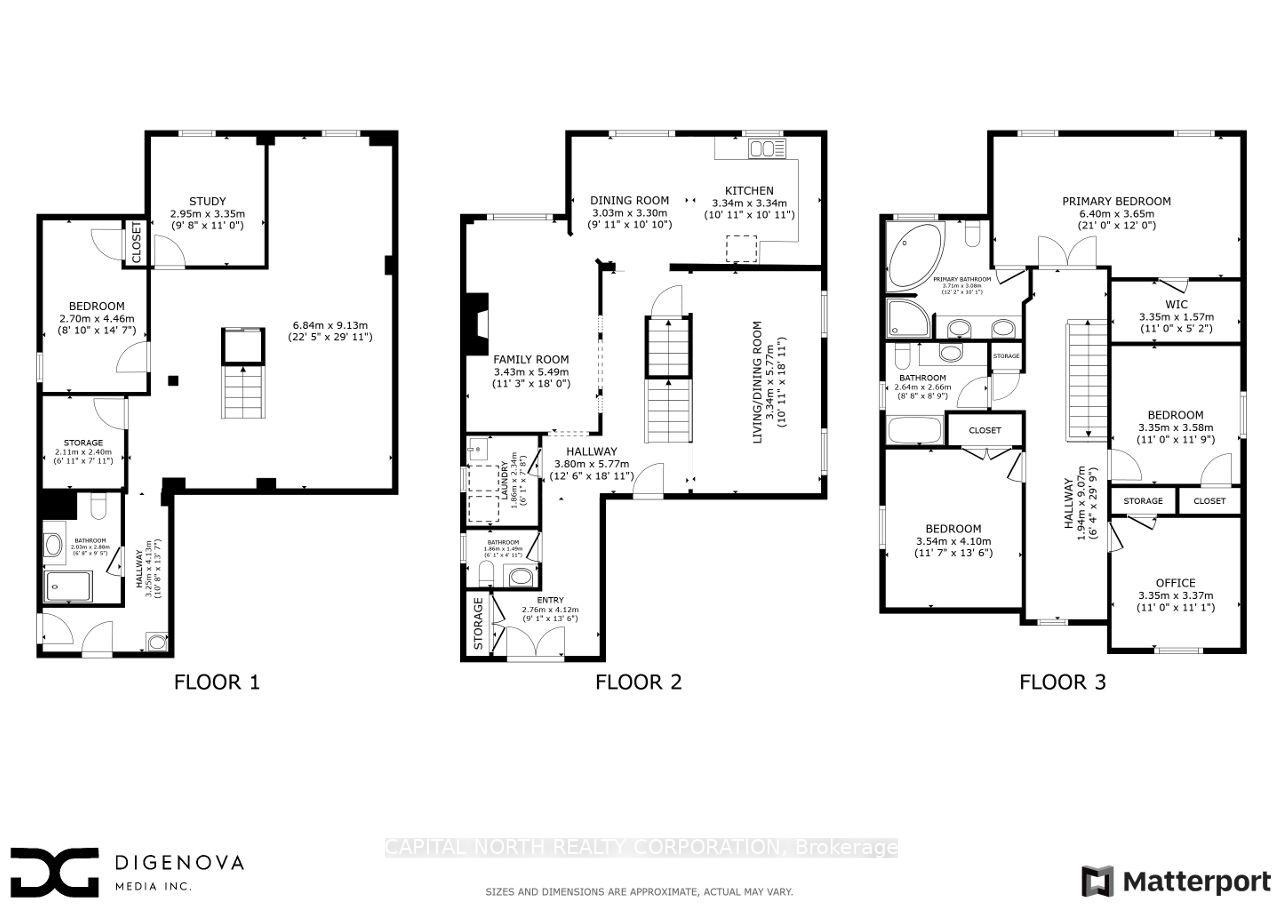Available - For Sale
Listing ID: N12172671
71 Ivy Glen Driv , Vaughan, L6A 0P3, York
| Welcome to 71 Ivy Glen Drive in the prestigious Community of Patterson, Offered for the first time by the original owners, this 4+2 bedroom home showcases pride of ownership throughout. With no direct rear neighbours and a bright and functional layout, the home boasts nearly 2,500sqft of above grade livings space, with four generous-sized bedrooms on the second level, perfect for growing families. The kitchen is equipped with stainless steel appliances, granite countertops, and ample cabinetry, ideal for everyday living and entertaining alike. All bathrooms have been recently renovated with modern countertops and showers; adding a fresh and stylish finish. The finished basement includes two additional bedrooms, offering incredible flexibility for multigenerational living, guests, or a private workspace. Set in the heart of Patterson, one of Vaughans most desirable family communities, you'll be surrounded by tons of schools and parks, including trails, playgrounds, and community centres. Commuters will appreciate the 4-minute drive to Maple GO Station, and seamless access to Highways 400, 407, and much more. *EXTRAS* Roof 2021, tankless water heater 2021, A/C & furnace 2024, washroom countertops 2025, camera system, E/V charging outlet in garage, minutes to Maple GO station, close to Hwys 400 & 407, nearly 40 schools & over 25 parks. |
| Price | $1,758,000 |
| Taxes: | $6460.00 |
| Occupancy: | Owner |
| Address: | 71 Ivy Glen Driv , Vaughan, L6A 0P3, York |
| Directions/Cross Streets: | Dufferin St & Rutherford Rd |
| Rooms: | 10 |
| Rooms +: | 2 |
| Bedrooms: | 4 |
| Bedrooms +: | 2 |
| Family Room: | T |
| Basement: | Finished |
| Level/Floor | Room | Length(ft) | Width(ft) | Descriptions | |
| Room 1 | Main | Living Ro | 9.48 | 10.96 | Open Concept, Overlooks Dining, Window |
| Room 2 | Main | Dining Ro | 9.48 | 10.96 | Open Concept, Overlooks Living, Window |
| Room 3 | Main | Family Ro | 11.25 | 18.01 | Hardwood Floor, Large Window, Fireplace |
| Room 4 | Main | Kitchen | 10.96 | 10.96 | Granite Counters, Stainless Steel Appl, Tile Floor |
| Room 5 | Main | Breakfast | 9.94 | 10.82 | Eat-in Kitchen, W/O To Yard, Tile Floor |
| Room 6 | Main | Laundry | 6.07 | 7.68 | Enclosed, B/I Shelves, Window |
| Room 7 | Second | Primary B | 20.99 | 11.97 | Hardwood Floor, Walk-In Closet(s), 5 Pc Ensuite |
| Room 8 | Second | Bedroom 2 | 11.61 | 13.45 | Double Closet, Window, Hardwood Floor |
| Room 9 | Second | Bedroom 3 | 10.99 | 11.05 | Closet, Large Window, Closet |
| Room 10 | Second | Bedroom 4 | 10.99 | 11.74 | Window, Closet, Hardwood Floor |
| Room 11 | Basement | Recreatio | 22.44 | 29.95 | Open Concept, Laminate, Pot Lights |
| Room 12 | Basement | Bedroom 5 | 8.86 | 14.63 | Laminate, Pot Lights, Closet |
| Room 13 | Basement | Bedroom | 9.68 | 10.99 | Laminate, Closet, Window |
| Washroom Type | No. of Pieces | Level |
| Washroom Type 1 | 2 | Main |
| Washroom Type 2 | 5 | Second |
| Washroom Type 3 | 3 | Second |
| Washroom Type 4 | 3 | Basement |
| Washroom Type 5 | 0 |
| Total Area: | 0.00 |
| Approximatly Age: | 16-30 |
| Property Type: | Detached |
| Style: | 2-Storey |
| Exterior: | Brick |
| Garage Type: | Attached |
| (Parking/)Drive: | Private Do |
| Drive Parking Spaces: | 2 |
| Park #1 | |
| Parking Type: | Private Do |
| Park #2 | |
| Parking Type: | Private Do |
| Pool: | None |
| Approximatly Age: | 16-30 |
| Approximatly Square Footage: | 2000-2500 |
| Property Features: | Fenced Yard, Golf |
| CAC Included: | N |
| Water Included: | N |
| Cabel TV Included: | N |
| Common Elements Included: | N |
| Heat Included: | N |
| Parking Included: | N |
| Condo Tax Included: | N |
| Building Insurance Included: | N |
| Fireplace/Stove: | Y |
| Heat Type: | Forced Air |
| Central Air Conditioning: | Central Air |
| Central Vac: | Y |
| Laundry Level: | Syste |
| Ensuite Laundry: | F |
| Sewers: | Sewer |
| Utilities-Cable: | Y |
| Utilities-Hydro: | Y |
$
%
Years
This calculator is for demonstration purposes only. Always consult a professional
financial advisor before making personal financial decisions.
| Although the information displayed is believed to be accurate, no warranties or representations are made of any kind. |
| CAPITAL NORTH REALTY CORPORATION |
|
|

Ram Rajendram
Broker
Dir:
(416) 737-7700
Bus:
(416) 733-2666
Fax:
(416) 733-7780
| Virtual Tour | Book Showing | Email a Friend |
Jump To:
At a Glance:
| Type: | Freehold - Detached |
| Area: | York |
| Municipality: | Vaughan |
| Neighbourhood: | Patterson |
| Style: | 2-Storey |
| Approximate Age: | 16-30 |
| Tax: | $6,460 |
| Beds: | 4+2 |
| Baths: | 4 |
| Fireplace: | Y |
| Pool: | None |
Locatin Map:
Payment Calculator:

