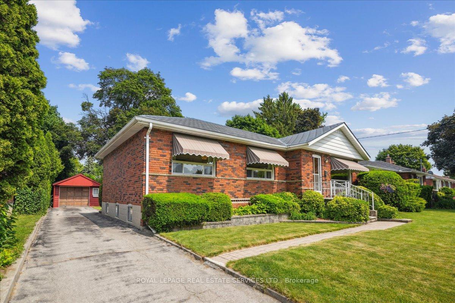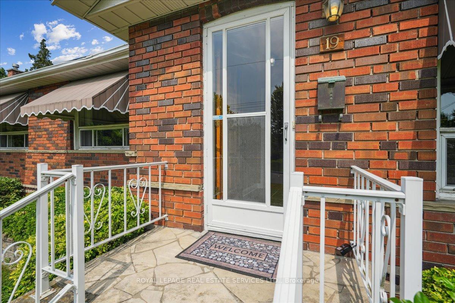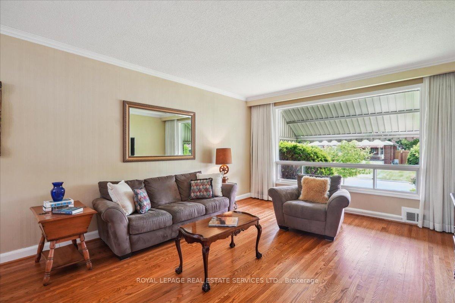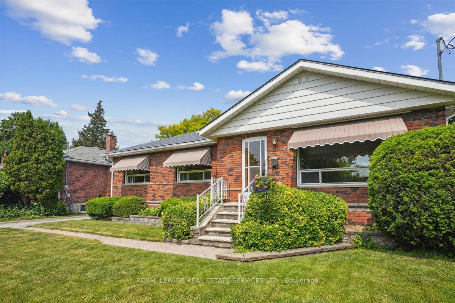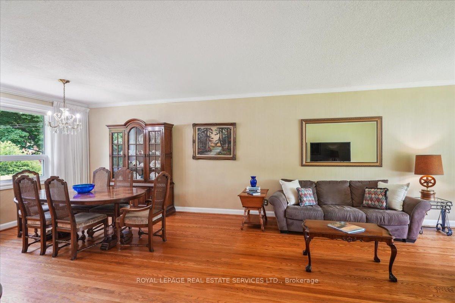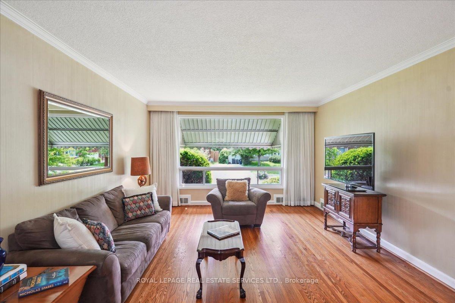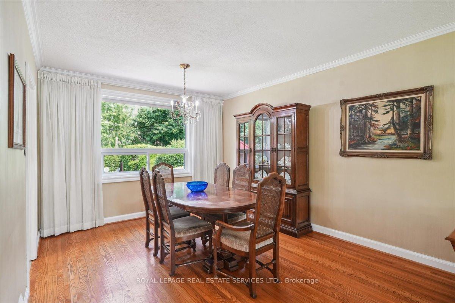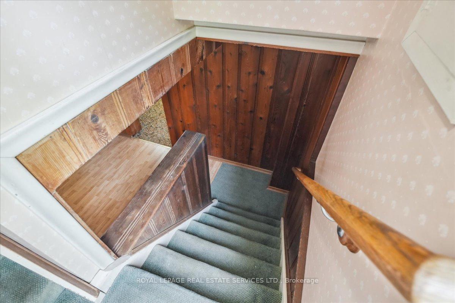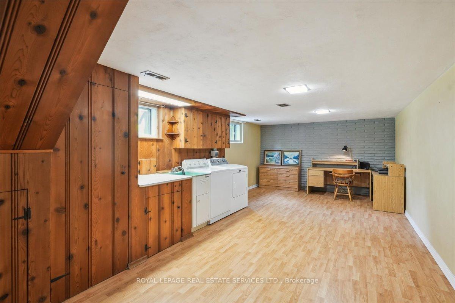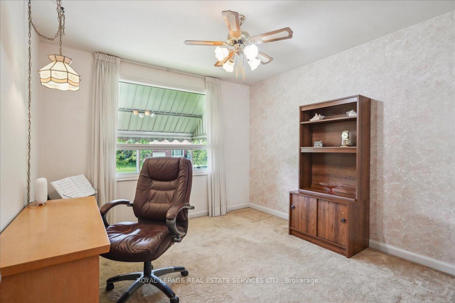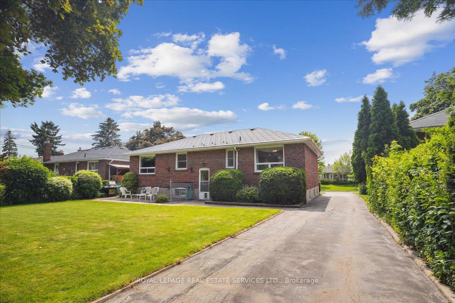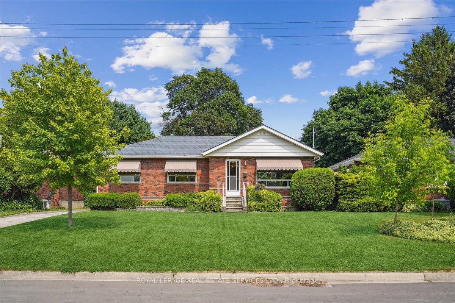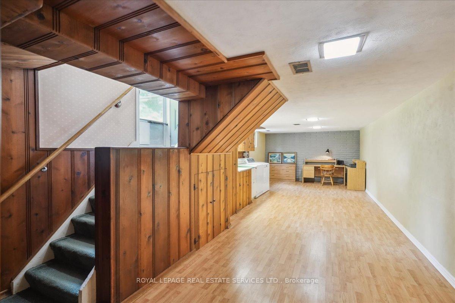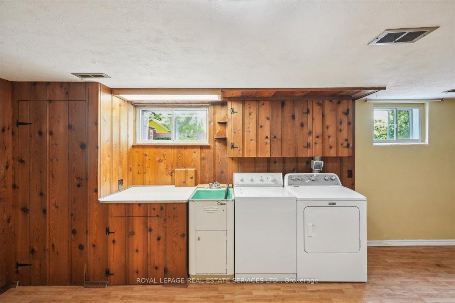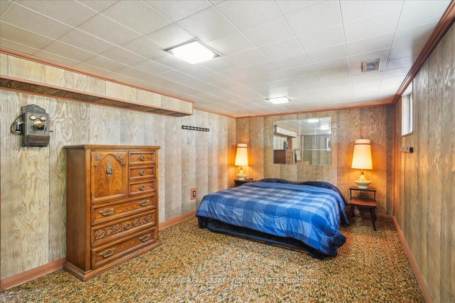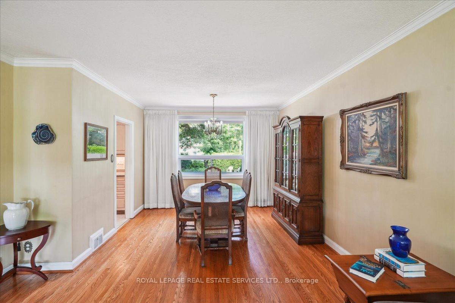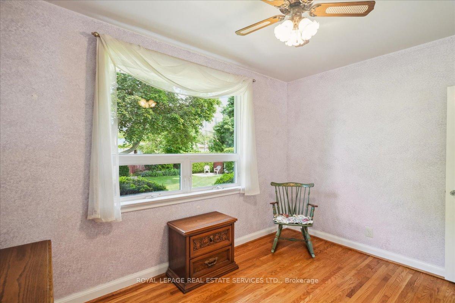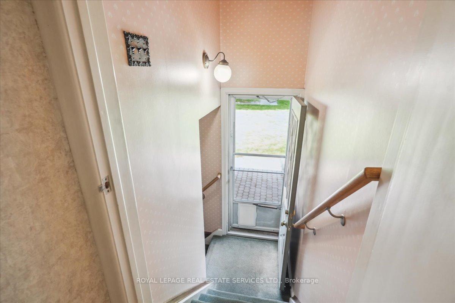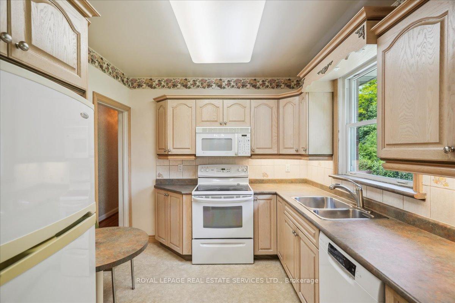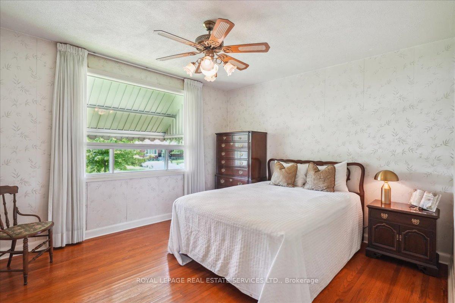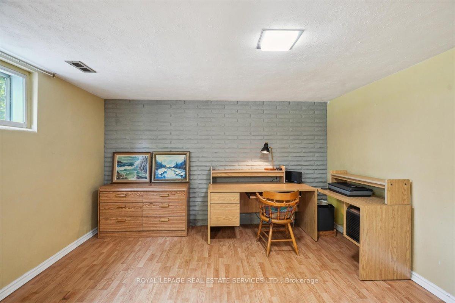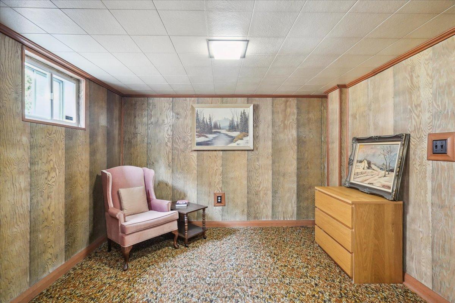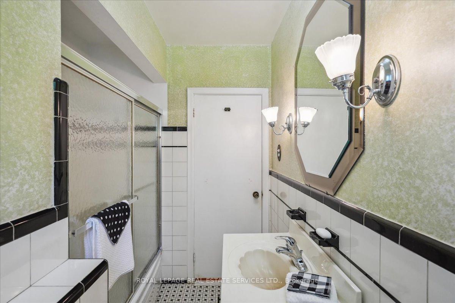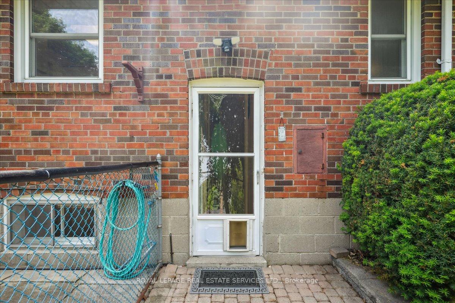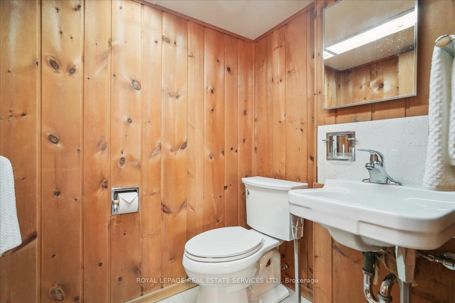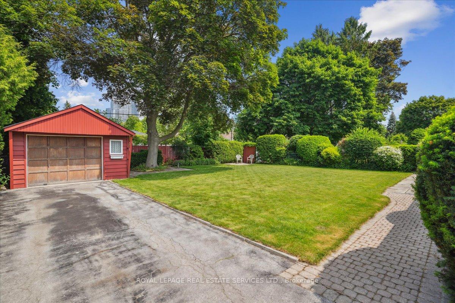Available - For Sale
Listing ID: E12228497
19 Lejune Road , Toronto, M1T 2S6, Toronto
| * Appreciated By The Original Owner For 70 Years, This Solid Brick Bungalow In The Heart Of Agincourt Sits On A Lot With A 60 Foot Frontage And Offers The Flexibility Of Building On An Addition * Building Your Dream Home Or Just Moving In And Adding Your Personal Touch To The High Basement With A Separate Entrance * Enjoy An Easy Commute To Downtown And Easy Access To 401, Transit, Golf Course, School, And Shopping * |
| Price | $900,000 |
| Taxes: | $5519.92 |
| Occupancy: | Partial |
| Address: | 19 Lejune Road , Toronto, M1T 2S6, Toronto |
| Directions/Cross Streets: | Sheppard & Kennedy |
| Rooms: | 6 |
| Rooms +: | 1 |
| Bedrooms: | 3 |
| Bedrooms +: | 0 |
| Family Room: | F |
| Basement: | Partially Fi |
| Level/Floor | Room | Length(ft) | Width(ft) | Descriptions | |
| Room 1 | Ground | Living Ro | 17.38 | 13.12 | Hardwood Floor, Picture Window |
| Room 2 | Ground | Dining Ro | 10.82 | 10.17 | Hardwood Floor, Combined w/Living |
| Room 3 | Ground | Kitchen | 9.51 | 8.53 | Stainless Steel Sink, Window |
| Room 4 | Ground | Primary B | 12.46 | 10.82 | Hardwood Floor, His and Hers Closets |
| Room 5 | Ground | Bedroom | 11.81 | 8.53 | Hardwood Floor, Closet |
| Room 6 | Ground | Bedroom | 12.14 | 10.82 | Hardwood Floor, Closet |
| Room 7 | Basement | Recreatio | 23.94 | 10.82 | Broadloom, Panelled |
| Washroom Type | No. of Pieces | Level |
| Washroom Type 1 | 4 | Ground |
| Washroom Type 2 | 2 | Basement |
| Washroom Type 3 | 0 | |
| Washroom Type 4 | 0 | |
| Washroom Type 5 | 0 |
| Total Area: | 0.00 |
| Approximatly Age: | 51-99 |
| Property Type: | Detached |
| Style: | Bungalow |
| Exterior: | Brick |
| Garage Type: | Detached |
| Drive Parking Spaces: | 5 |
| Pool: | None |
| Approximatly Age: | 51-99 |
| Approximatly Square Footage: | 1100-1500 |
| Property Features: | Golf, Public Transit |
| CAC Included: | N |
| Water Included: | N |
| Cabel TV Included: | N |
| Common Elements Included: | N |
| Heat Included: | N |
| Parking Included: | N |
| Condo Tax Included: | N |
| Building Insurance Included: | N |
| Fireplace/Stove: | N |
| Heat Type: | Forced Air |
| Central Air Conditioning: | Central Air |
| Central Vac: | N |
| Laundry Level: | Syste |
| Ensuite Laundry: | F |
| Sewers: | Sewer |
$
%
Years
This calculator is for demonstration purposes only. Always consult a professional
financial advisor before making personal financial decisions.
| Although the information displayed is believed to be accurate, no warranties or representations are made of any kind. |
| ROYAL LEPAGE REAL ESTATE SERVICES LTD. |
|
|

Ram Rajendram
Broker
Dir:
(416) 737-7700
Bus:
(416) 733-2666
Fax:
(416) 733-7780
| Virtual Tour | Book Showing | Email a Friend |
Jump To:
At a Glance:
| Type: | Freehold - Detached |
| Area: | Toronto |
| Municipality: | Toronto E05 |
| Neighbourhood: | Tam O'Shanter-Sullivan |
| Style: | Bungalow |
| Approximate Age: | 51-99 |
| Tax: | $5,519.92 |
| Beds: | 3 |
| Baths: | 2 |
| Fireplace: | N |
| Pool: | None |
Locatin Map:
Payment Calculator:

