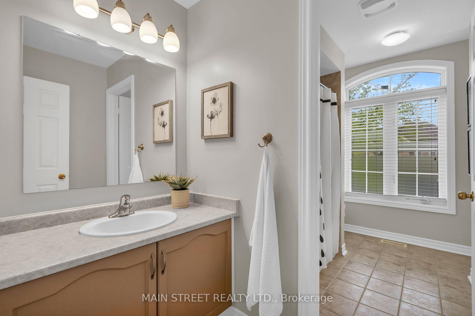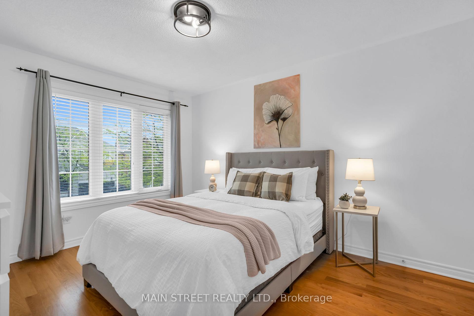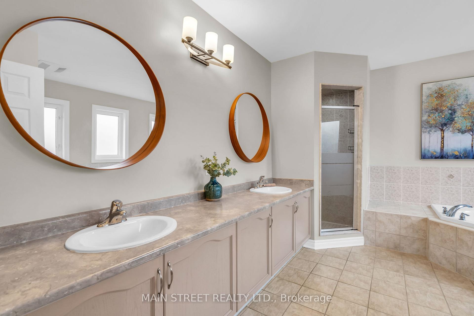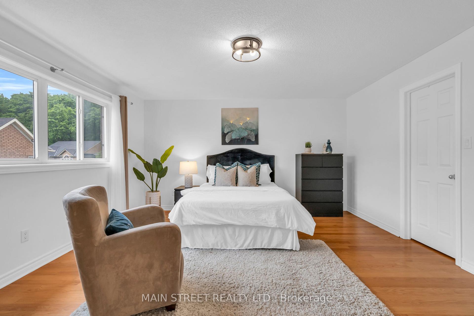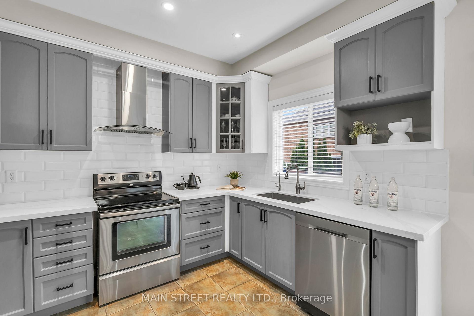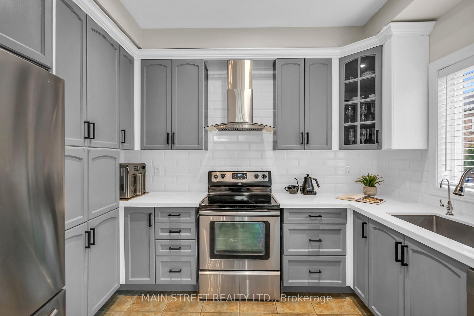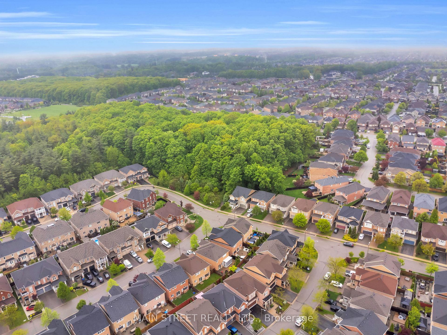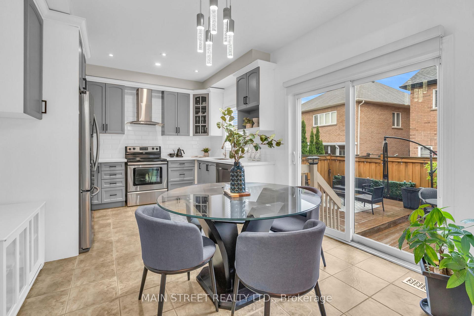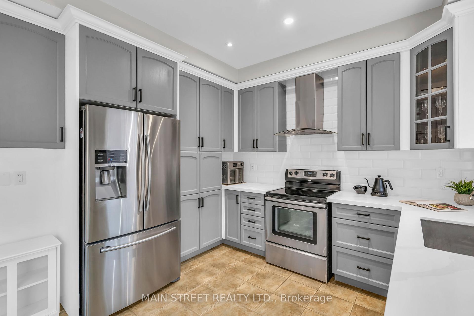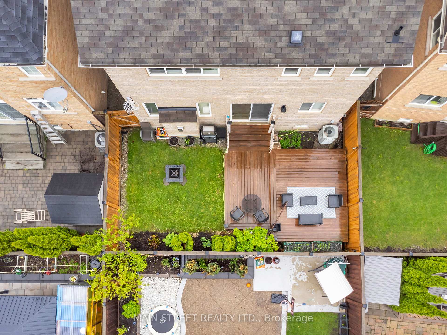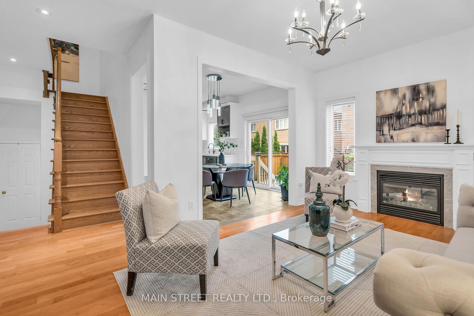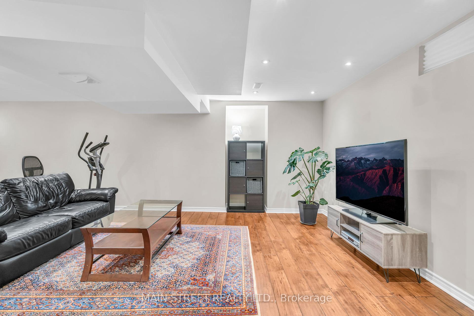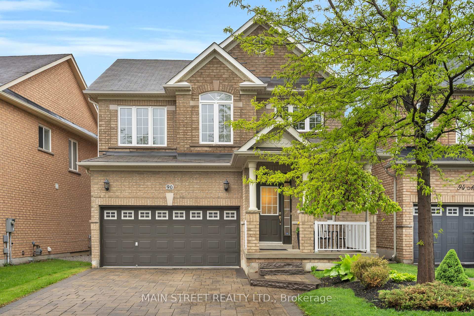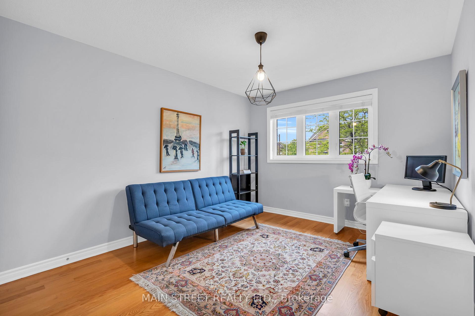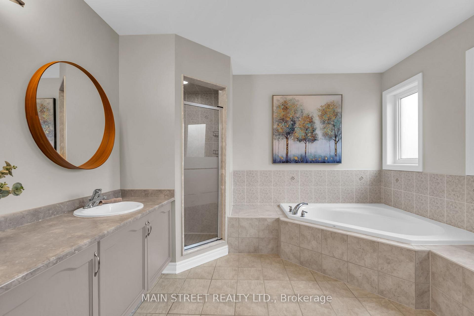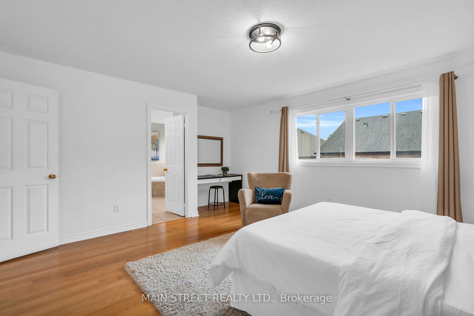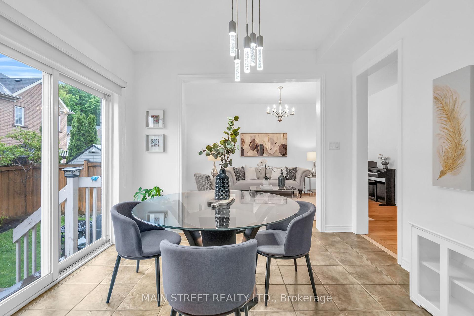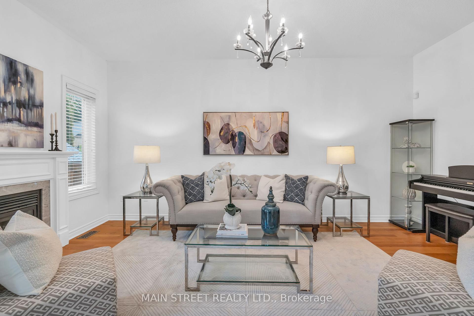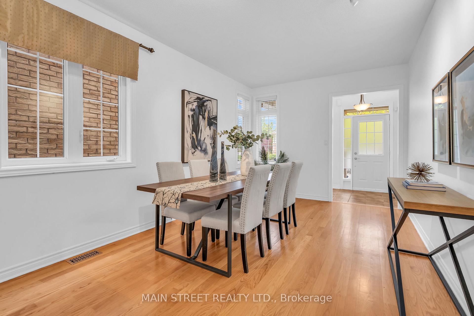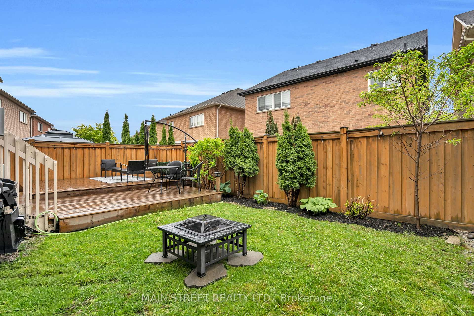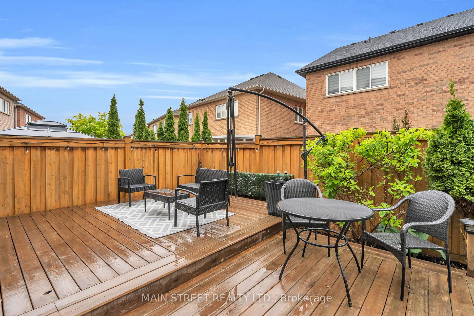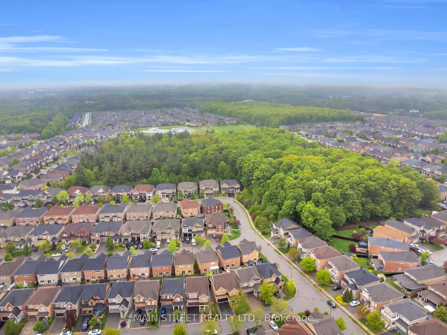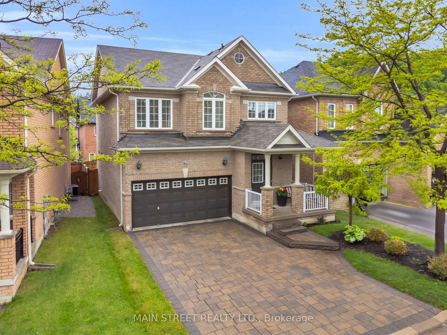Available - For Sale
Listing ID: N12229049
90 Moderna Driv , Vaughan, L4H 0R7, York
| Nestled In One Of Vaughan's Most Sought-After Neighbourhoods, This Beautifully Maintained Family Home, Set In A Scenic Treelined Pocket, Offers A Bright And Open Layout Featuring 9ft Ceilings On Main Floor, Spacious Living/Dining Room With Pristine Hardwood Floors, And An Updated Eat-In Kitchen With Customized Cabinets, Modern Quartz Countertops, Backsplash, Stainless Steel Appliances And Walk-Out To Relaxing Deck. Large Living Room Includes A Cozy Gas Fireplace - Perfect For Relaxing Evenings. The Hardwood Floors Continue Upstairs To Three Spacious Bedrooms Including A Generous Primary Suite With Calming Treetop Views, A Huge Walk-In Closet With Organizer, And A Spa-Like 5-Piece Ensuite Bath. Extras Include Impressive 4 Car Driveway Showcasing High-End Stonework, Fully Finished Basement With Pot Lights And Bathroom Rough-In, Garage Access, And More! Located In One Of Vellore Villages Quietest Neighbourhoods With Access To Parks, Walking Trails, And Minutes To Kortright Centre for Conservation - You Won't Want To Miss This! |
| Price | $1,348,000 |
| Taxes: | $5467.75 |
| Occupancy: | Owner |
| Address: | 90 Moderna Driv , Vaughan, L4H 0R7, York |
| Directions/Cross Streets: | Vellore Ave. & Major MacKenzie Dr W |
| Rooms: | 7 |
| Bedrooms: | 3 |
| Bedrooms +: | 0 |
| Family Room: | T |
| Basement: | Finished |
| Level/Floor | Room | Length(ft) | Width(ft) | Descriptions | |
| Room 1 | Main | Dining Ro | 9.02 | 10.82 | Hardwood Floor, Window |
| Room 2 | Main | Family Ro | 9.02 | 10.82 | Hardwood Floor, Combined w/Dining |
| Room 3 | Main | Living Ro | 16.79 | 10.82 | Hardwood Floor, Gas Fireplace, Window |
| Room 4 | Main | Kitchen | 16.89 | 10.79 | Eat-in Kitchen, Stainless Steel Appl, Walk-Out |
| Room 5 | Second | Primary B | 15.32 | 14.53 | Hardwood Floor, Walk-In Closet(s), 5 Pc Ensuite |
| Room 6 | Second | Bedroom 2 | 12.69 | 10.43 | Hardwood Floor, Double Closet, Large Window |
| Room 7 | Second | Bedroom 3 | 13.25 | 10.92 | Hardwood Floor, Double Closet, Large Window |
| Washroom Type | No. of Pieces | Level |
| Washroom Type 1 | 2 | Main |
| Washroom Type 2 | 4 | Second |
| Washroom Type 3 | 5 | Second |
| Washroom Type 4 | 0 | |
| Washroom Type 5 | 0 | |
| Washroom Type 6 | 2 | Main |
| Washroom Type 7 | 4 | Second |
| Washroom Type 8 | 5 | Second |
| Washroom Type 9 | 0 | |
| Washroom Type 10 | 0 | |
| Washroom Type 11 | 2 | Main |
| Washroom Type 12 | 4 | Second |
| Washroom Type 13 | 5 | Second |
| Washroom Type 14 | 0 | |
| Washroom Type 15 | 0 | |
| Washroom Type 16 | 2 | Main |
| Washroom Type 17 | 4 | Second |
| Washroom Type 18 | 5 | Second |
| Washroom Type 19 | 0 | |
| Washroom Type 20 | 0 |
| Total Area: | 0.00 |
| Property Type: | Detached |
| Style: | 2-Storey |
| Exterior: | Brick |
| Garage Type: | Attached |
| (Parking/)Drive: | Private |
| Drive Parking Spaces: | 4 |
| Park #1 | |
| Parking Type: | Private |
| Park #2 | |
| Parking Type: | Private |
| Pool: | None |
| Approximatly Square Footage: | 1500-2000 |
| CAC Included: | N |
| Water Included: | N |
| Cabel TV Included: | N |
| Common Elements Included: | N |
| Heat Included: | N |
| Parking Included: | N |
| Condo Tax Included: | N |
| Building Insurance Included: | N |
| Fireplace/Stove: | Y |
| Heat Type: | Forced Air |
| Central Air Conditioning: | Central Air |
| Central Vac: | Y |
| Laundry Level: | Syste |
| Ensuite Laundry: | F |
| Sewers: | Sewer |
$
%
Years
This calculator is for demonstration purposes only. Always consult a professional
financial advisor before making personal financial decisions.
| Although the information displayed is believed to be accurate, no warranties or representations are made of any kind. |
| MAIN STREET REALTY LTD. |
|
|

Ram Rajendram
Broker
Dir:
(416) 737-7700
Bus:
(416) 733-2666
Fax:
(416) 733-7780
| Virtual Tour | Book Showing | Email a Friend |
Jump To:
At a Glance:
| Type: | Freehold - Detached |
| Area: | York |
| Municipality: | Vaughan |
| Neighbourhood: | Vellore Village |
| Style: | 2-Storey |
| Tax: | $5,467.75 |
| Beds: | 3 |
| Baths: | 3 |
| Fireplace: | Y |
| Pool: | None |
Locatin Map:
Payment Calculator:

