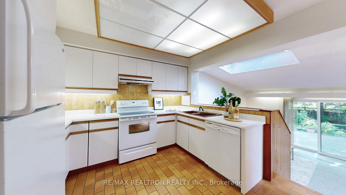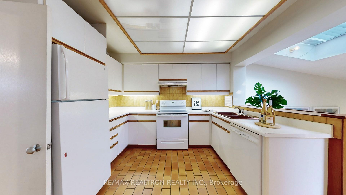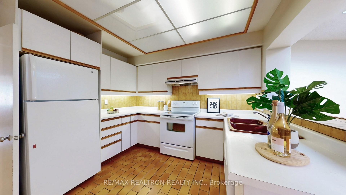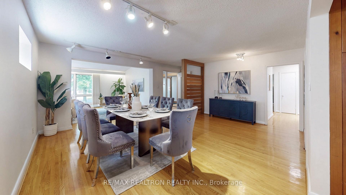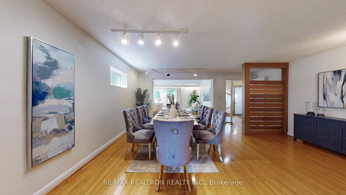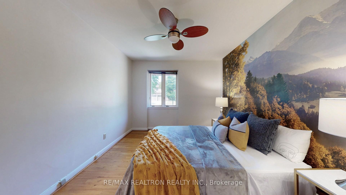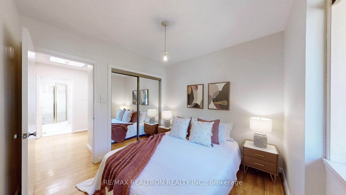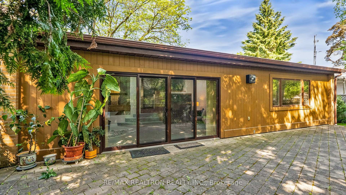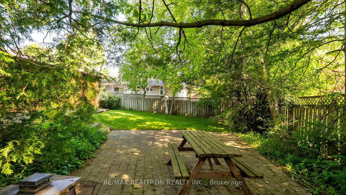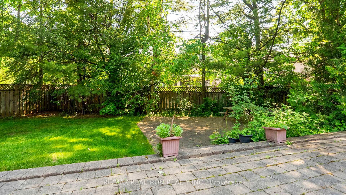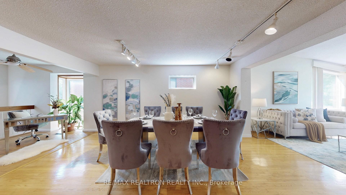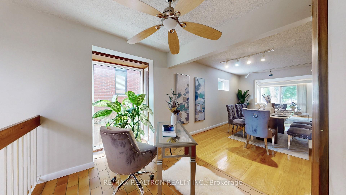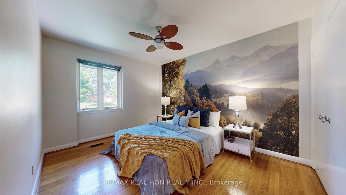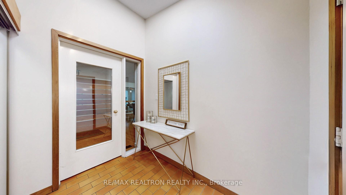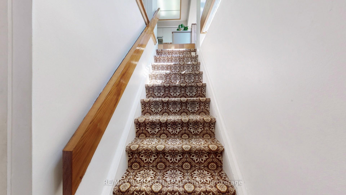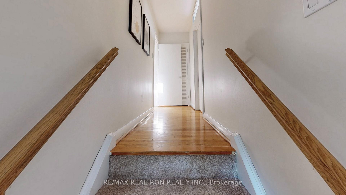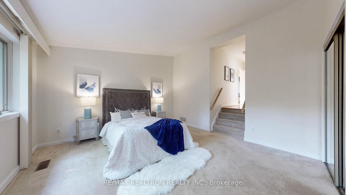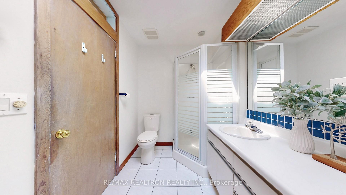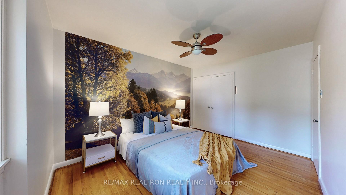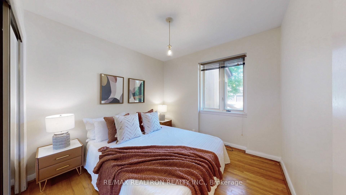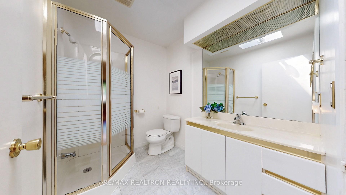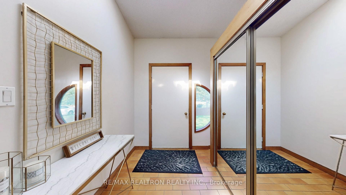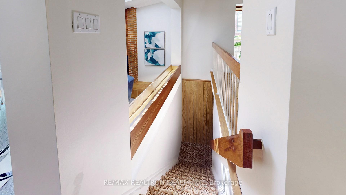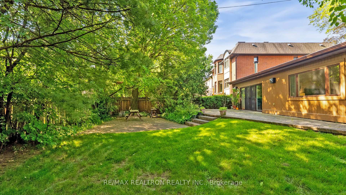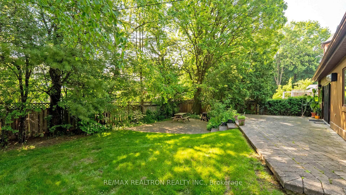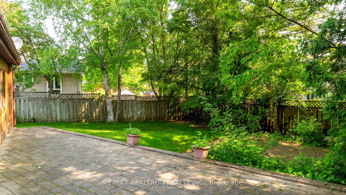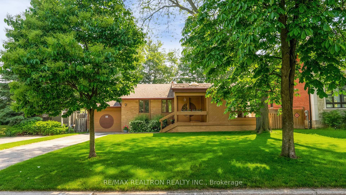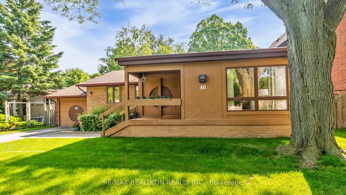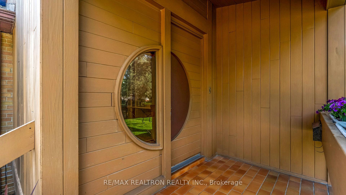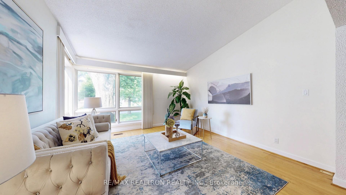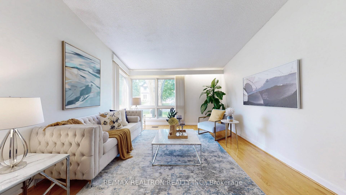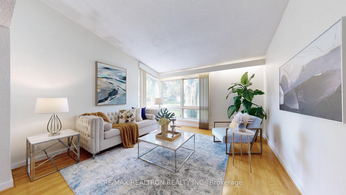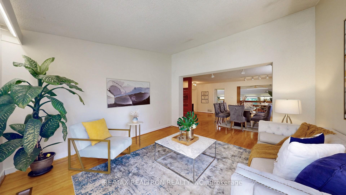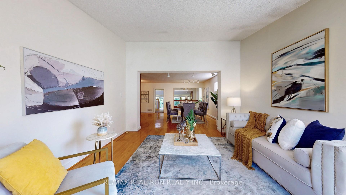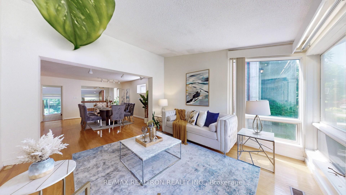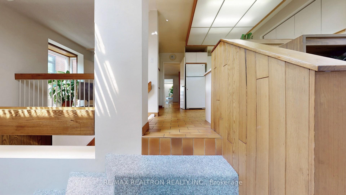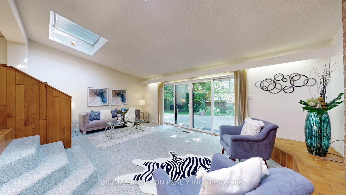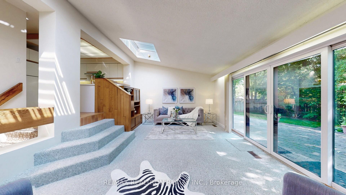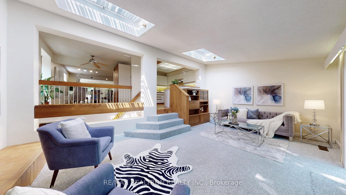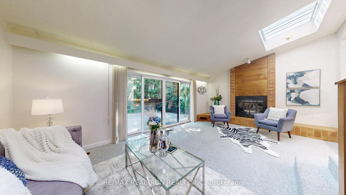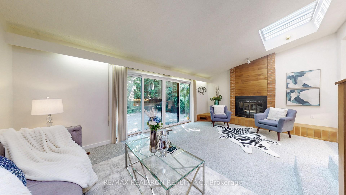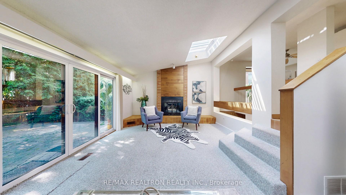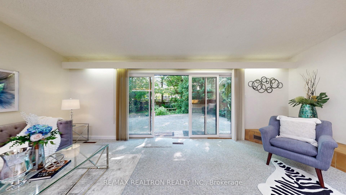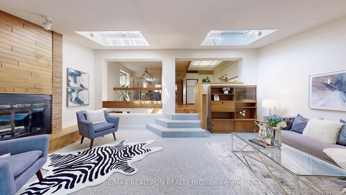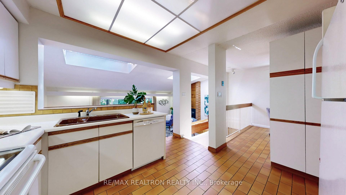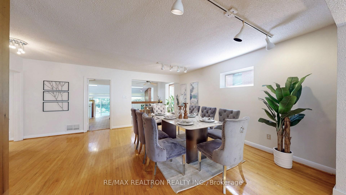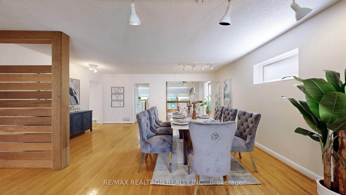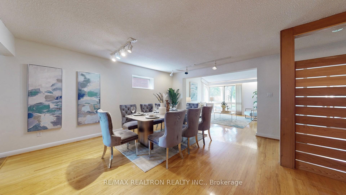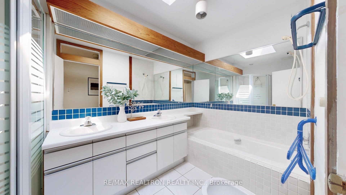Available - For Sale
Listing ID: C12207398
46 Hurlingham Cres , Toronto, M3B 2R1, Toronto
| Discover a rare architectural gem nestled on a sprawling 60x125 ft lot, situated at the end of a quiet crescent. This iconic bungalow represents a unique opportunity to own apiece of architectural history. Step into a sanctuary of light and space, where the homes addition and multiple skylights create an airy, sun-drenched atmosphere. The open-concept of family room anchored by a striking floor-to-ceiling fireplace, blending warmth with timeless elegance. Expansive glass patio doors dissolve the boundary between indoors and out, framing serene views of the lush backyard retreat. Every detail from the handcrafted woodwork to the modernist material palette reflects a deep connection to nature and mid-century design principles, offering a living experience that is both functional and poetic. This cozy home features 4 bedrooms and 3 baths. The open floor plan is perfect for both intimate gatherings and large-scale entertaining, with each room thoughtfully planned to maximize comfort and functionality. Built in garage with double access, four car parking driveway. Experience the timeless elegance and unique charm of this masterpiece, where history and nature converge. Don't miss this rare opportunity to own a true architectural treasure. |
| Price | $1,999,000 |
| Taxes: | $9205.00 |
| Occupancy: | Owner |
| Address: | 46 Hurlingham Cres , Toronto, M3B 2R1, Toronto |
| Directions/Cross Streets: | York Mills/Leslie |
| Rooms: | 8 |
| Bedrooms: | 3 |
| Bedrooms +: | 1 |
| Family Room: | T |
| Basement: | Finished |
| Level/Floor | Room | Length(ft) | Width(ft) | Descriptions | |
| Room 1 | Main | Living Ro | 13.32 | 13.68 | Hardwood Floor, Open Concept |
| Room 2 | Main | Dining Ro | 18.34 | 16.17 | Hardwood Floor, Open Concept |
| Room 3 | Main | Kitchen | 11.25 | 10.76 | Hardwood Floor, Backsplash |
| Room 4 | Main | Study | 8 | 7.41 | Hardwood Floor, Open Concept |
| Room 5 | Main | Family Ro | 22.01 | 13.91 | Skylight, Fireplace, W/O To Deck |
| Room 6 | Main | Primary B | 14.07 | 13.84 | 6 Pc Ensuite, Closet |
| Room 7 | Main | Bedroom 2 | 12.76 | 10.17 | Hardwood Floor, Closet |
| Room 8 | Main | Bedroom 3 | 9.68 | 9.32 | Hardwood Floor, Closet |
| Room 9 | Basement | Recreatio | 23.12 | 12.76 | |
| Room 10 | Basement | Bedroom 4 | 12.23 | 12.76 |
| Washroom Type | No. of Pieces | Level |
| Washroom Type 1 | 6 | Main |
| Washroom Type 2 | 4 | Main |
| Washroom Type 3 | 3 | Basement |
| Washroom Type 4 | 0 | |
| Washroom Type 5 | 0 |
| Total Area: | 0.00 |
| Property Type: | Detached |
| Style: | Bungalow |
| Exterior: | Brick, Wood |
| Garage Type: | Attached |
| Drive Parking Spaces: | 4 |
| Pool: | None |
| Approximatly Square Footage: | 2000-2500 |
| CAC Included: | N |
| Water Included: | N |
| Cabel TV Included: | N |
| Common Elements Included: | N |
| Heat Included: | N |
| Parking Included: | N |
| Condo Tax Included: | N |
| Building Insurance Included: | N |
| Fireplace/Stove: | Y |
| Heat Type: | Forced Air |
| Central Air Conditioning: | Central Air |
| Central Vac: | N |
| Laundry Level: | Syste |
| Ensuite Laundry: | F |
| Sewers: | Sewer |
$
%
Years
This calculator is for demonstration purposes only. Always consult a professional
financial advisor before making personal financial decisions.
| Although the information displayed is believed to be accurate, no warranties or representations are made of any kind. |
| RE/MAX REALTRON REALTY INC. |
|
|

Ram Rajendram
Broker
Dir:
(416) 737-7700
Bus:
(416) 733-2666
Fax:
(416) 733-7780
| Virtual Tour | Book Showing | Email a Friend |
Jump To:
At a Glance:
| Type: | Freehold - Detached |
| Area: | Toronto |
| Municipality: | Toronto C13 |
| Neighbourhood: | Banbury-Don Mills |
| Style: | Bungalow |
| Tax: | $9,205 |
| Beds: | 3+1 |
| Baths: | 3 |
| Fireplace: | Y |
| Pool: | None |
Locatin Map:
Payment Calculator:

