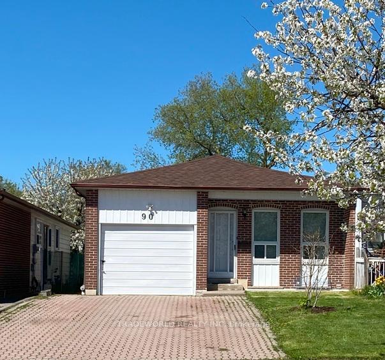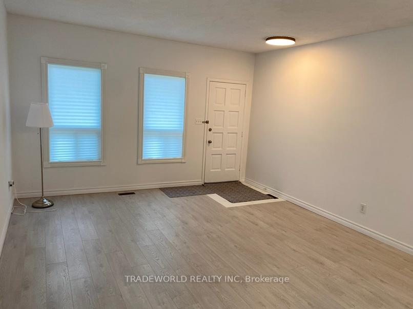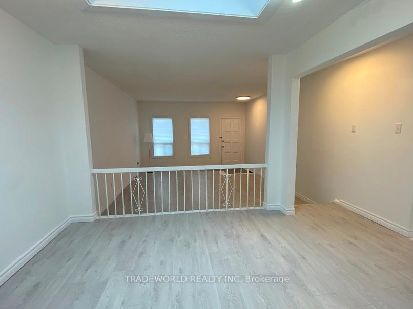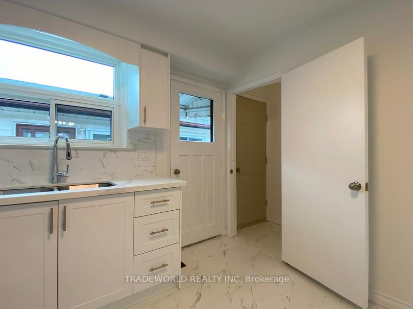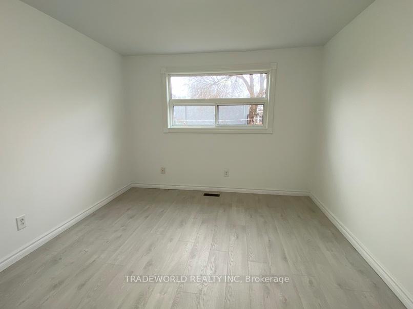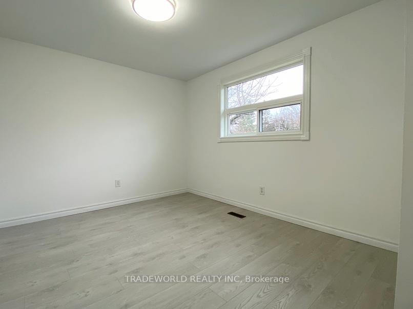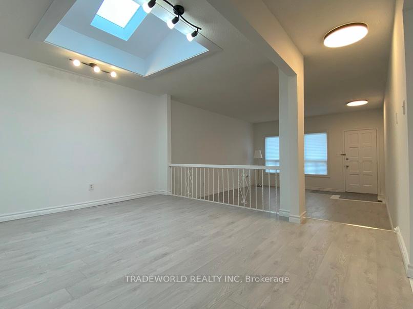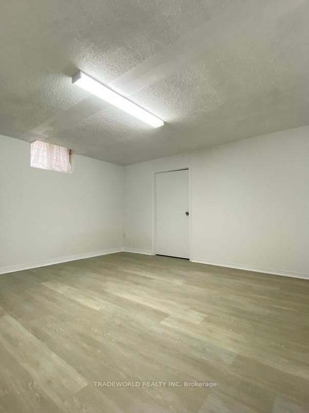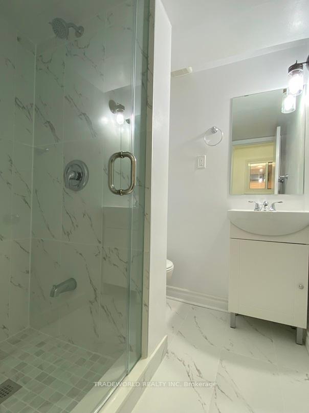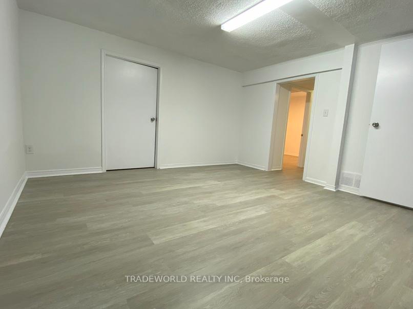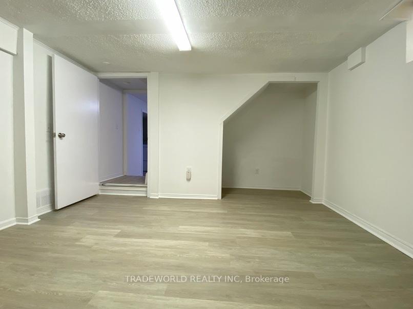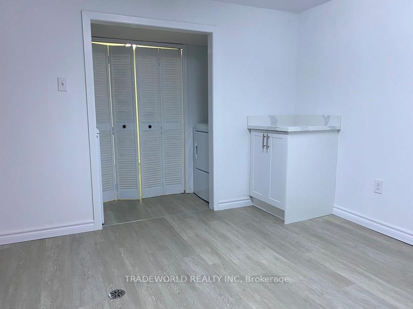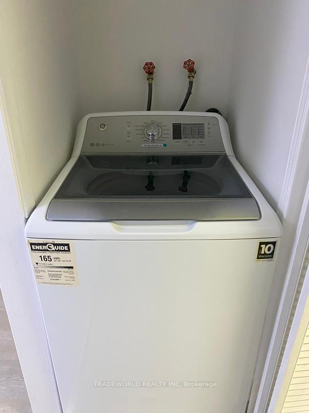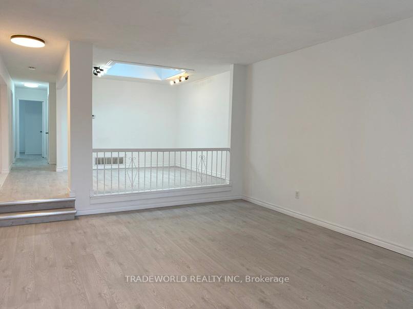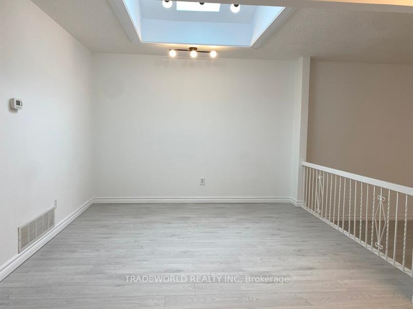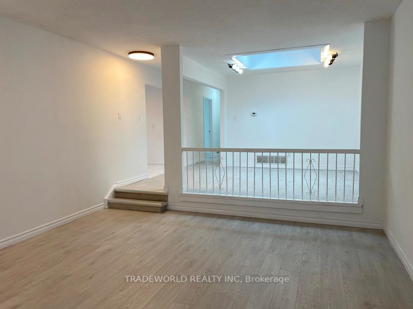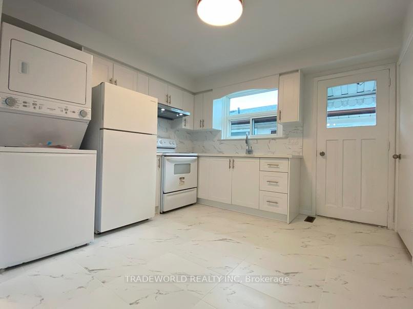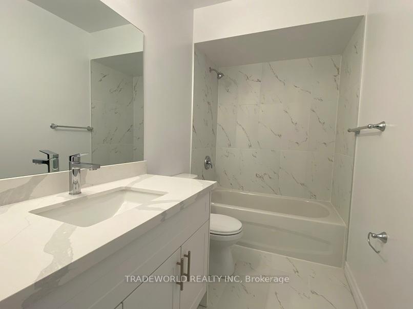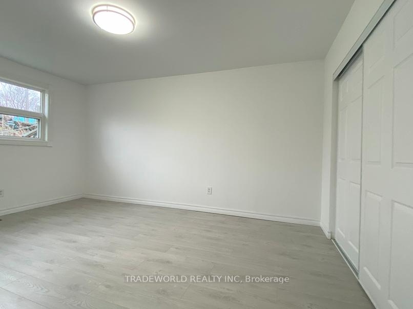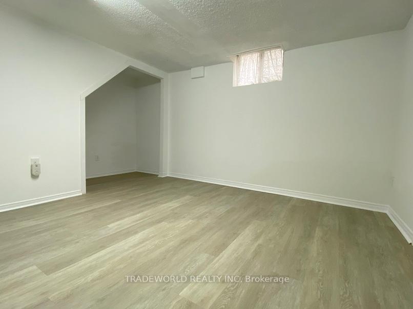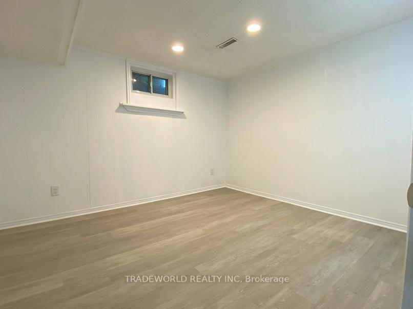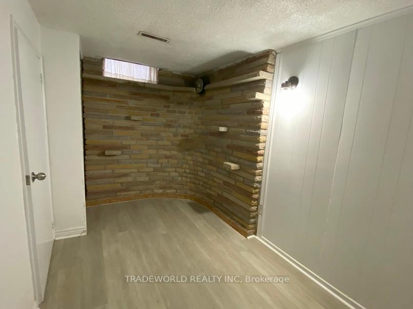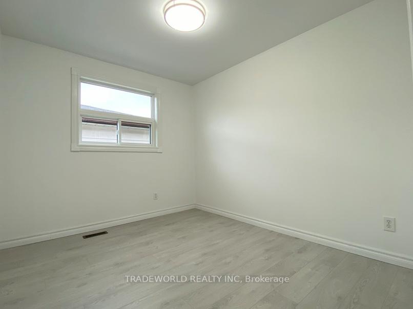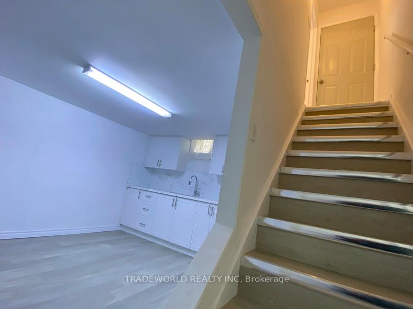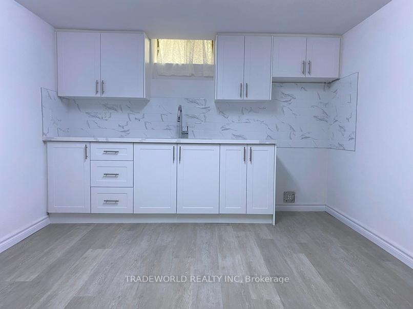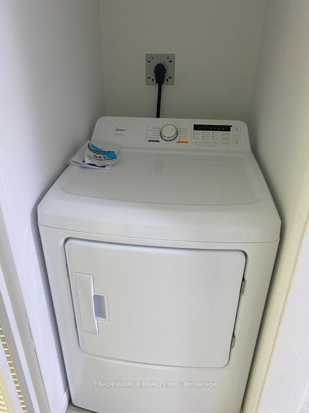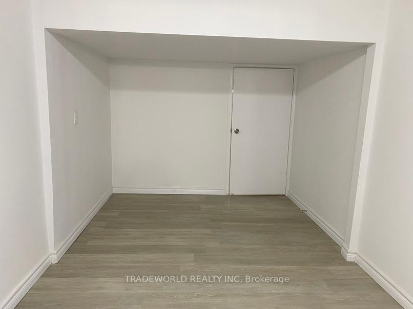Available - For Sale
Listing ID: E12230705
90 Petworth Cres , Toronto, M1S 3M5, Toronto
| * Excellent Location, High Demand Agincourt Area * Bright, Spacious And Sun Filled 3 Bedroom Semi-Detached Bungalow In A Quiet Neighbourhood With A Huge Lot 30'X175' * Modern Family Kitchen (2024) Boasts Quartz Countertops, A Ceramic Backsplash And New Flooring Throughout The Home * Updated Windows(2021), Roof (2021) And All Three (3) Bathrooms (2024) Provide Peace Of Mind * The Spacious Double Driveway Offers Parking For Up To Four (4) Vehicles * A Separate Side Entrance Leads To A Finished Basement With Two (2) Full Baths, Complemented By The Convenience Of Separate Laundry For The Main Floor And Basement * This Versatile Space Is Perfect For Multigenerational Living * Potential Rental Income, Or In-Law Suite * A Perfect Blend Of Comfort, Convenience And Investment Potential, This Home Is A Must-See! * |
| Price | $850,000 |
| Taxes: | $4255.97 |
| Occupancy: | Owner |
| Address: | 90 Petworth Cres , Toronto, M1S 3M5, Toronto |
| Directions/Cross Streets: | Finch Ave & Midland Ave |
| Rooms: | 6 |
| Rooms +: | 6 |
| Bedrooms: | 3 |
| Bedrooms +: | 2 |
| Family Room: | F |
| Basement: | Separate Ent, Finished |
| Level/Floor | Room | Length(ft) | Width(ft) | Descriptions | |
| Room 1 | Ground | Living Ro | 16.96 | 14.3 | Large Window, Laminate |
| Room 2 | Ground | Dining Ro | 11.05 | 10.53 | Skylight, Laminate |
| Room 3 | Ground | Kitchen | 11.15 | 10.46 | Quartz Counter, Ceramic Backsplash |
| Room 4 | Ground | Primary B | 15.15 | 10.82 | Large Window, Large Closet, Laminate |
| Room 5 | Ground | Bedroom 2 | 13.94 | 9.97 | Window, Closet, Laminate |
| Room 6 | Ground | Bedroom 3 | 10.5 | 8.92 | Laminate |
| Room 7 | Basement | Family Ro | 12.96 | 11.68 | Laminate |
| Room 8 | Basement | Recreatio | 12.27 | 7.35 | Wet Bar, Laminate |
| Room 9 | Basement | Study | 13.55 | 8.53 | Laminate, Ensuite Bath |
| Room 10 | Basement | Bedroom 4 | 12.66 | 6.89 | Laminate |
| Room 11 | Basement | Bedroom 5 | 11.22 | 9.84 | Laminate |
| Room 12 | Basement | Other | 13.45 | 10.73 | Laminate, Closet |
| Washroom Type | No. of Pieces | Level |
| Washroom Type 1 | 4 | Ground |
| Washroom Type 2 | 3 | Basement |
| Washroom Type 3 | 0 | |
| Washroom Type 4 | 0 | |
| Washroom Type 5 | 0 |
| Total Area: | 0.00 |
| Property Type: | Semi-Detached |
| Style: | Bungalow |
| Exterior: | Aluminum Siding, Brick |
| Garage Type: | Carport |
| (Parking/)Drive: | Private |
| Drive Parking Spaces: | 4 |
| Park #1 | |
| Parking Type: | Private |
| Park #2 | |
| Parking Type: | Private |
| Pool: | None |
| Approximatly Square Footage: | 1100-1500 |
| Property Features: | Place Of Wor, Public Transit |
| CAC Included: | N |
| Water Included: | N |
| Cabel TV Included: | N |
| Common Elements Included: | N |
| Heat Included: | N |
| Parking Included: | N |
| Condo Tax Included: | N |
| Building Insurance Included: | N |
| Fireplace/Stove: | N |
| Heat Type: | Forced Air |
| Central Air Conditioning: | Central Air |
| Central Vac: | N |
| Laundry Level: | Syste |
| Ensuite Laundry: | F |
| Sewers: | Sewer |
| Utilities-Cable: | A |
| Utilities-Hydro: | Y |
$
%
Years
This calculator is for demonstration purposes only. Always consult a professional
financial advisor before making personal financial decisions.
| Although the information displayed is believed to be accurate, no warranties or representations are made of any kind. |
| TRADEWORLD REALTY INC |
|
|

Ram Rajendram
Broker
Dir:
(416) 737-7700
Bus:
(416) 733-2666
Fax:
(416) 733-7780
| Book Showing | Email a Friend |
Jump To:
At a Glance:
| Type: | Freehold - Semi-Detached |
| Area: | Toronto |
| Municipality: | Toronto E07 |
| Neighbourhood: | Agincourt South-Malvern West |
| Style: | Bungalow |
| Tax: | $4,255.97 |
| Beds: | 3+2 |
| Baths: | 3 |
| Fireplace: | N |
| Pool: | None |
Locatin Map:
Payment Calculator:

