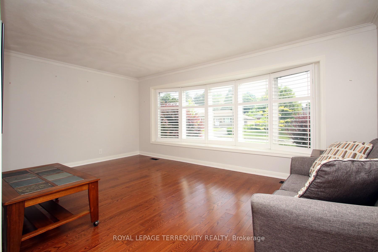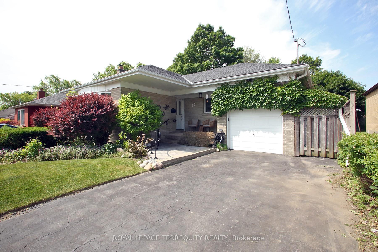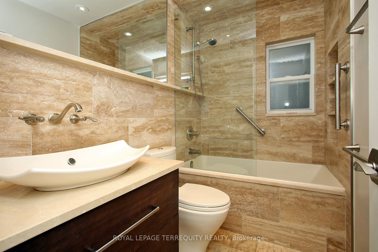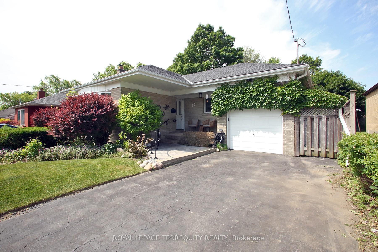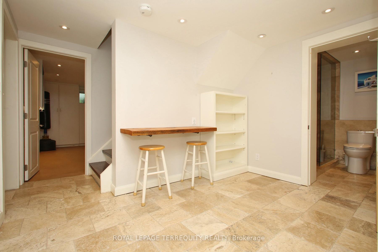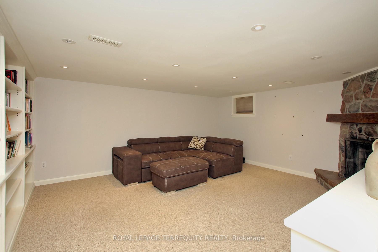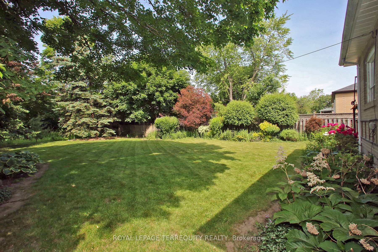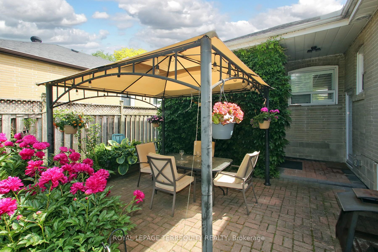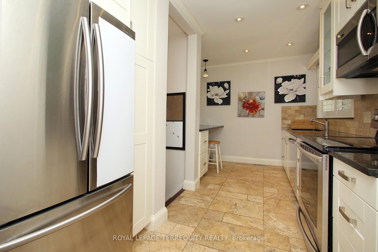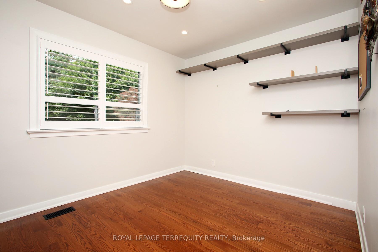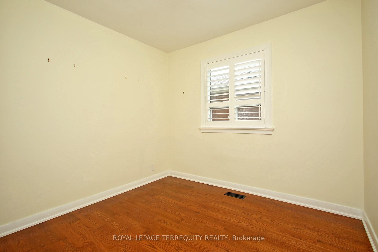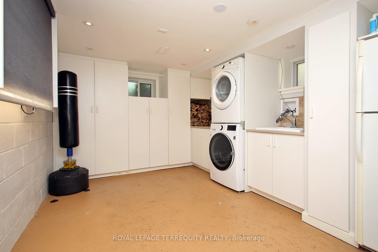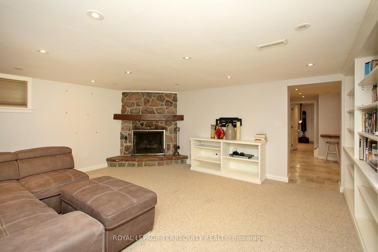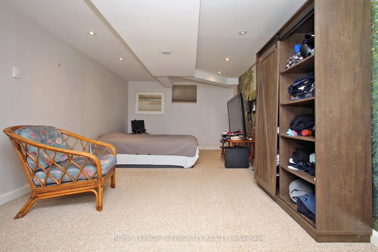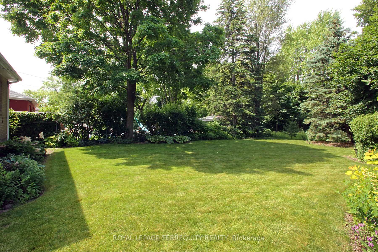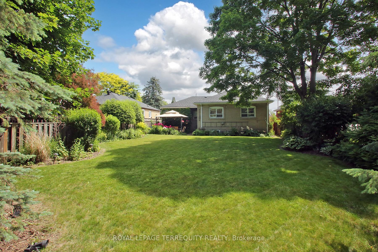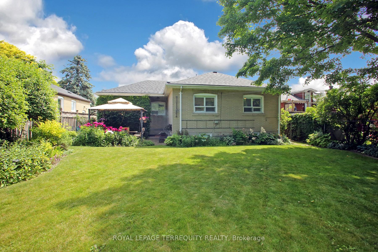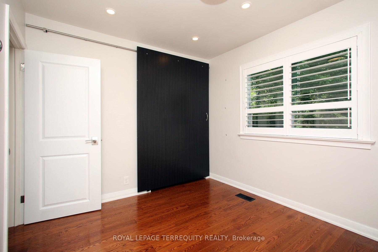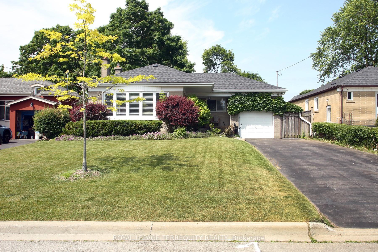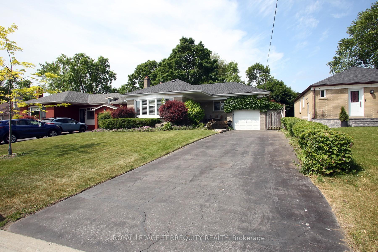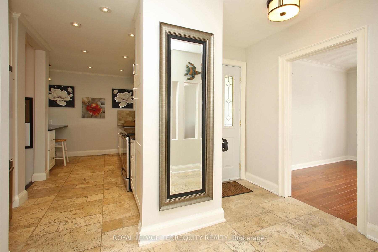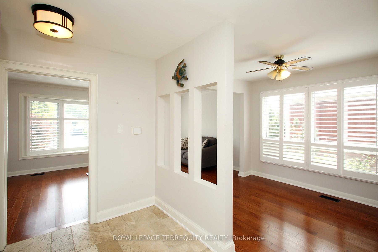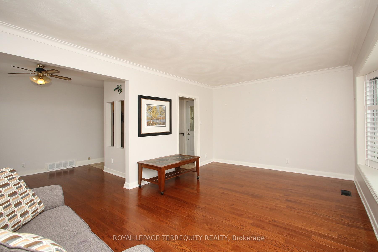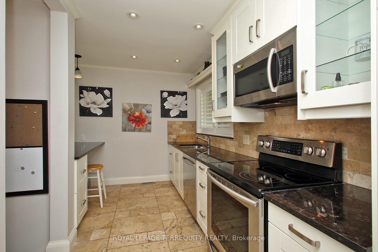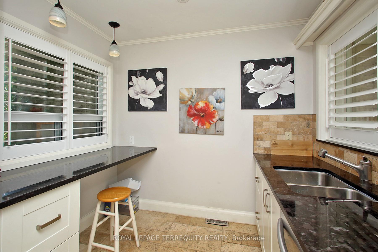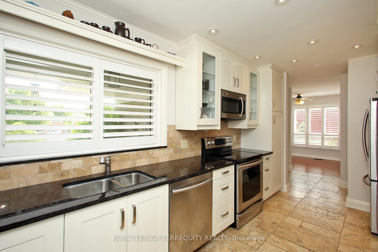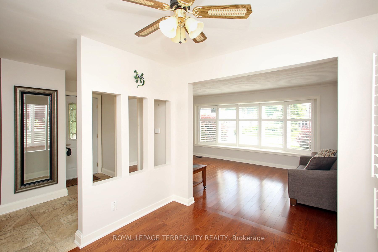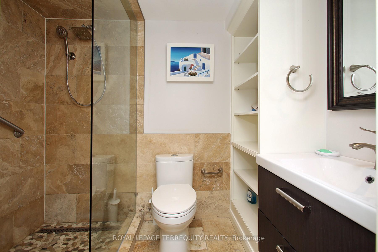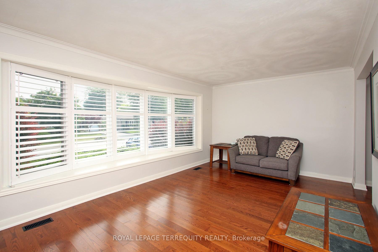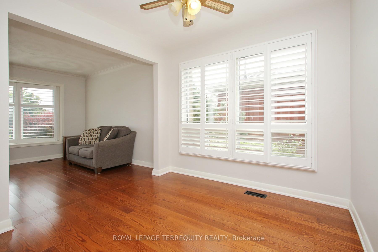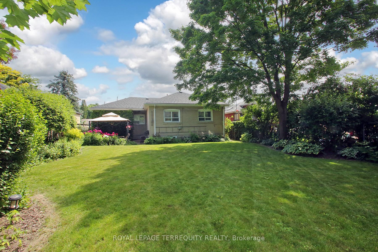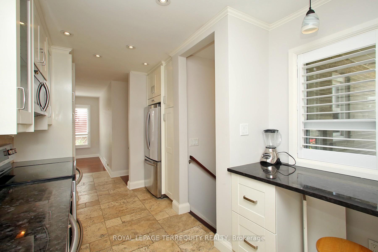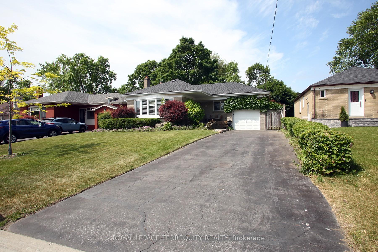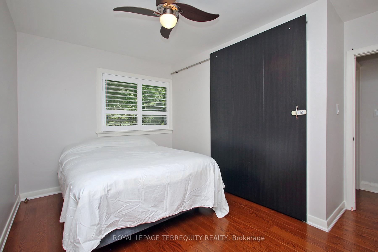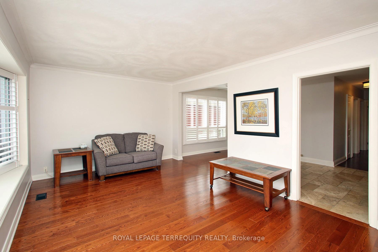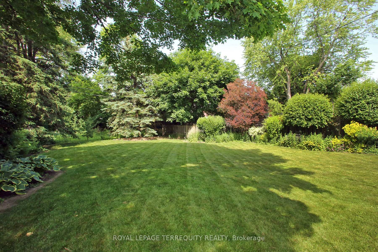Available - For Sale
Listing ID: E12228443
22 Shilton Road , Toronto, M1S 2J6, Toronto
| Renovated, Move-In Ready Gem in Prime Agincourt! Welcome to this beautifully renovated, solid brick 3-bedroom bungalow on a generous 52 x 150 ft lot, nestled in the highly sought-after Agincourt neighbourhood. This home is located on a quiet street, surrounded by top-rated schools and just minutes from Agincourt GO Station, restaurants, and shopping. Step inside to find a sun-filled layout featuring brand new windows and doors, gleaming hardwood floors, elegant ceramic tile, modern pot lights, and a stylish granite countertop kitchen and bathrooms. The separate side entrance leads to a fully finished basement, perfect for in-laws or potential rental income. The basement includes a spacious family room with a cozy fireplace, a large bedroom, and a full-sized laundry room. Additional features: Private driveway & garage, Modern finishes throughout, Turn-key and move in ready! Don't miss this incredible opportunity to own in one of Scarborough's most desirable neighbourhoods! |
| Price | $1,250,000 |
| Taxes: | $5535.00 |
| Assessment Year: | 2024 |
| Occupancy: | Owner |
| Address: | 22 Shilton Road , Toronto, M1S 2J6, Toronto |
| Directions/Cross Streets: | Brimley & Sheppard |
| Rooms: | 6 |
| Rooms +: | 2 |
| Bedrooms: | 3 |
| Bedrooms +: | 1 |
| Family Room: | F |
| Basement: | Finished, Separate Ent |
| Level/Floor | Room | Length(ft) | Width(ft) | Descriptions | |
| Room 1 | Main | Living Ro | 20.43 | 17.94 | Hardwood Floor, Picture Window, Combined w/Dining |
| Room 2 | Main | Dining Ro | 20.43 | 7.64 | Hardwood Floor, Combined w/Living |
| Room 3 | Main | Kitchen | 6.56 | 11.45 | Ceramic Floor, Eat-in Kitchen |
| Room 4 | Main | Primary B | 11.68 | 8.59 | Hardwood Floor, Closet |
| Room 5 | Main | Bedroom 2 | 9.38 | 11.15 | Hardwood Floor, Closet |
| Room 6 | Main | Bedroom 3 | 9.35 | 8.56 | Hardwood Floor, Closet |
| Room 7 | Basement | Family Ro | 14.69 | 17.06 | Fireplace, Above Grade Window |
| Room 8 | Basement | Bedroom | 10.82 | 19.94 | Above Grade Window |
| Washroom Type | No. of Pieces | Level |
| Washroom Type 1 | 4 | Ground |
| Washroom Type 2 | 3 | Basement |
| Washroom Type 3 | 0 | |
| Washroom Type 4 | 0 | |
| Washroom Type 5 | 0 |
| Total Area: | 0.00 |
| Property Type: | Detached |
| Style: | Bungalow |
| Exterior: | Brick |
| Garage Type: | Attached |
| (Parking/)Drive: | Private |
| Drive Parking Spaces: | 3 |
| Park #1 | |
| Parking Type: | Private |
| Park #2 | |
| Parking Type: | Private |
| Pool: | None |
| Approximatly Square Footage: | 700-1100 |
| CAC Included: | N |
| Water Included: | N |
| Cabel TV Included: | N |
| Common Elements Included: | N |
| Heat Included: | N |
| Parking Included: | N |
| Condo Tax Included: | N |
| Building Insurance Included: | N |
| Fireplace/Stove: | Y |
| Heat Type: | Forced Air |
| Central Air Conditioning: | Central Air |
| Central Vac: | N |
| Laundry Level: | Syste |
| Ensuite Laundry: | F |
| Sewers: | Sewer |
$
%
Years
This calculator is for demonstration purposes only. Always consult a professional
financial advisor before making personal financial decisions.
| Although the information displayed is believed to be accurate, no warranties or representations are made of any kind. |
| ROYAL LEPAGE TERREQUITY REALTY |
|
|

Ram Rajendram
Broker
Dir:
(416) 737-7700
Bus:
(416) 733-2666
Fax:
(416) 733-7780
| Virtual Tour | Book Showing | Email a Friend |
Jump To:
At a Glance:
| Type: | Freehold - Detached |
| Area: | Toronto |
| Municipality: | Toronto E07 |
| Neighbourhood: | Agincourt South-Malvern West |
| Style: | Bungalow |
| Tax: | $5,535 |
| Beds: | 3+1 |
| Baths: | 2 |
| Fireplace: | Y |
| Pool: | None |
Locatin Map:
Payment Calculator:

