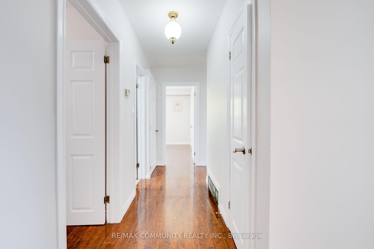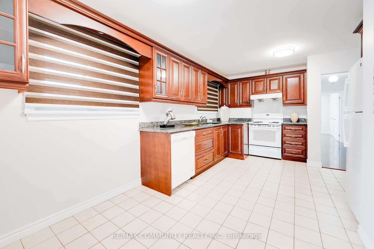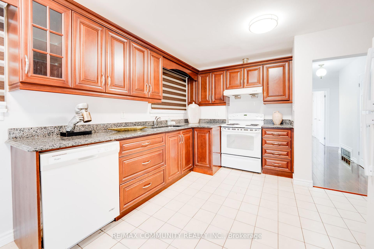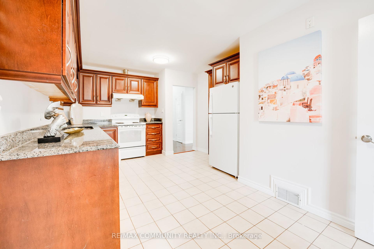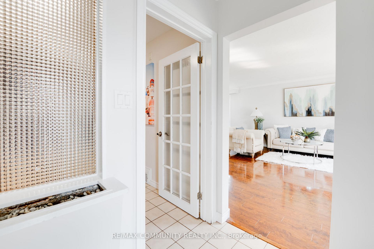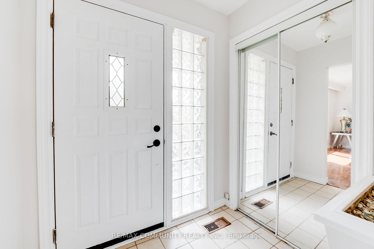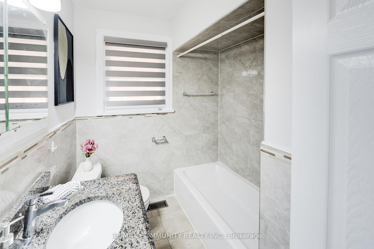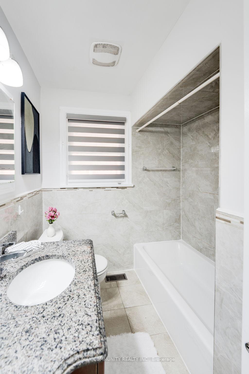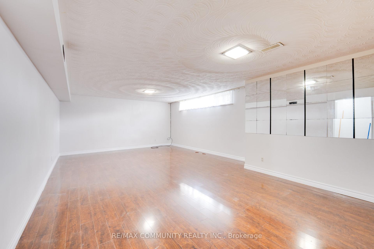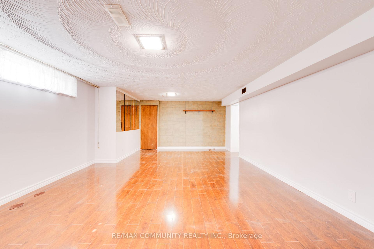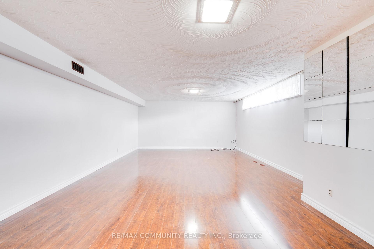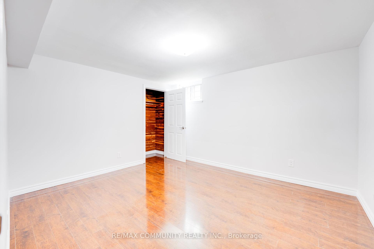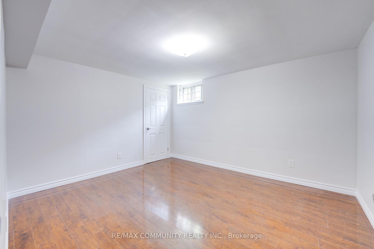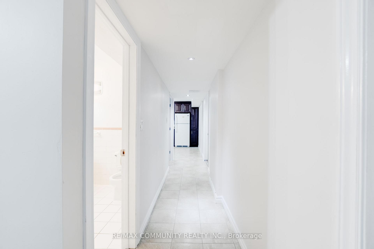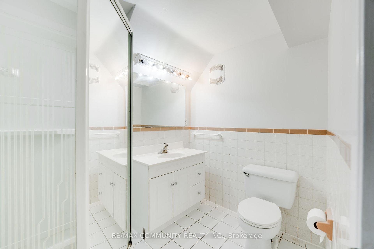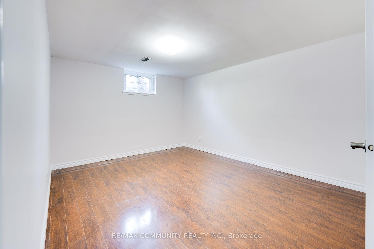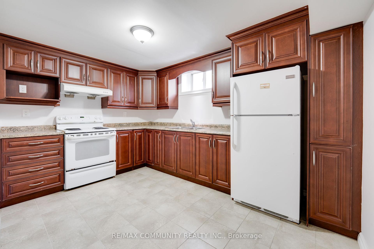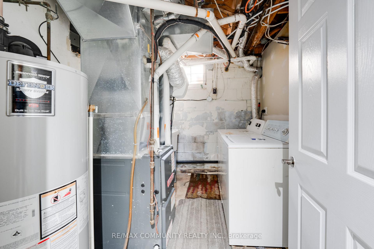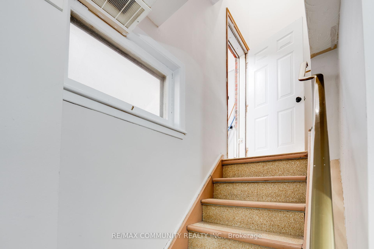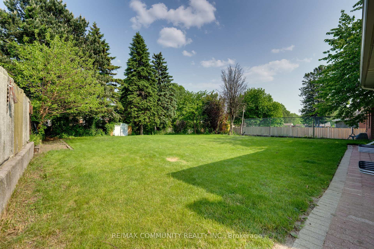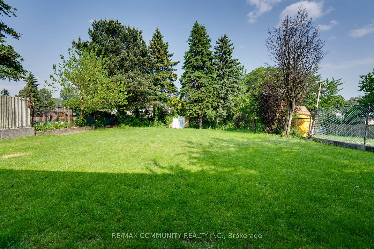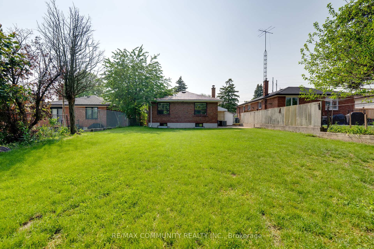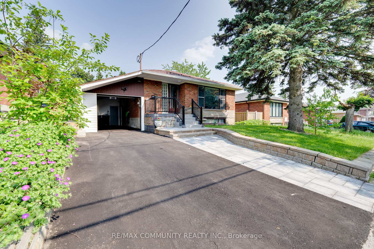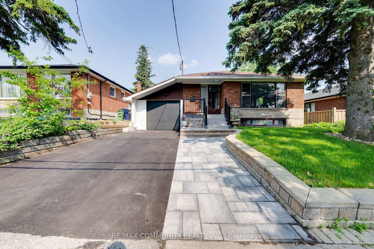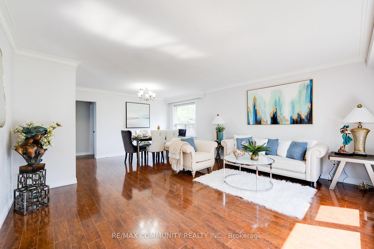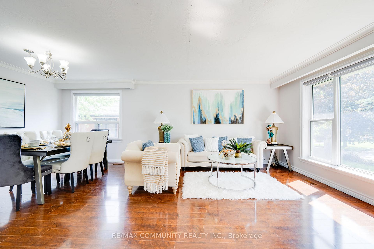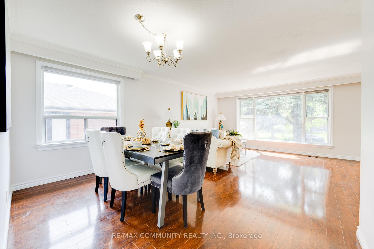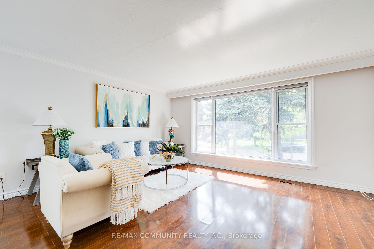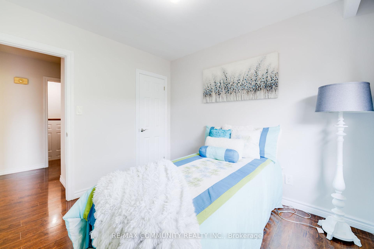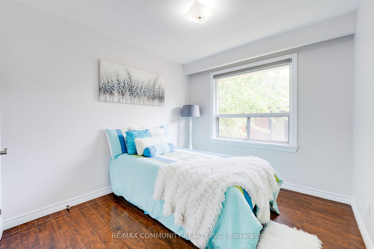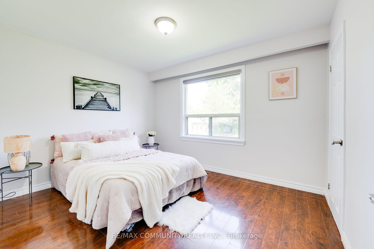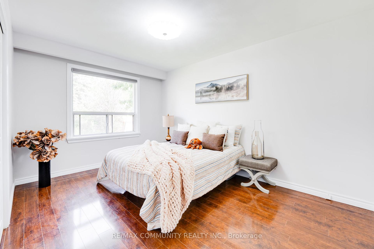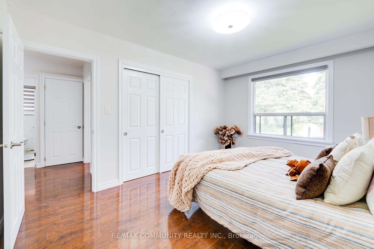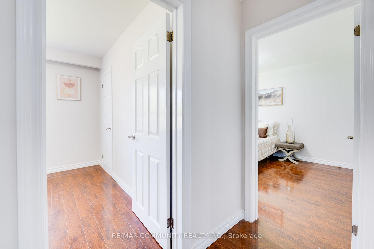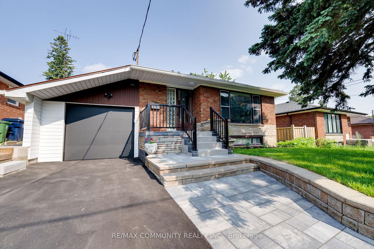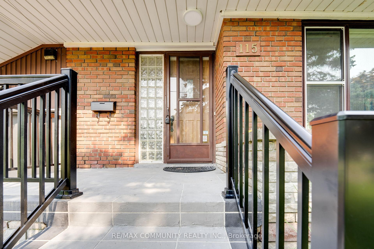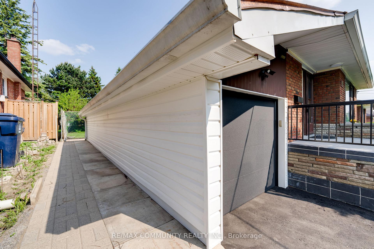Available - For Sale
Listing ID: E12205601
115 Marcos Boul , Toronto, M1K 5A7, Toronto
| Well-maintained and spacious 3+2 bedroom brick bungalow situated on an impressive 50 x 150 ft lot in a highly desirable neighborhood. This oversized Scarborough bungalow stands out with its generous layout and features a durable metal roof (installed in 2002), a separate entrance to a large 2-bedroom basement apartment, and carpet-free flooring throughout. Conveniently located within walking distance to Thomson Park, Lawrence Avenue, TTC transit, schools, a mosque, hospitals, and a full range of amenities. A rare find offering both size and location! |
| Price | $1,099,000 |
| Taxes: | $4411.41 |
| Assessment Year: | 2024 |
| Occupancy: | Vacant |
| Address: | 115 Marcos Boul , Toronto, M1K 5A7, Toronto |
| Directions/Cross Streets: | Brimley and Lawrence |
| Rooms: | 6 |
| Rooms +: | 4 |
| Bedrooms: | 3 |
| Bedrooms +: | 2 |
| Family Room: | F |
| Basement: | Apartment, Separate Ent |
| Level/Floor | Room | Length(ft) | Width(ft) | Descriptions | |
| Room 1 | Main | Living Ro | 13.78 | 15.74 | Laminate, Window |
| Room 2 | Main | Dining Ro | 13.12 | 7.87 | Laminate, Window |
| Room 3 | Main | Kitchen | 17.06 | 11.15 | Ceramic Floor, Eat-in Kitchen, Granite Counters |
| Room 4 | Main | Primary B | 13.45 | 10.17 | Laminate, Window, B/I Closet |
| Room 5 | Main | Bedroom 2 | 12.14 | 10.17 | Laminate, Window, B/I Closet |
| Room 6 | Main | Bedroom 3 | 9.18 | 9.84 | Laminate, Window, Closet |
| Room 7 | Basement | Recreatio | 23.94 | 14.76 | Laminate, Window |
| Room 8 | Basement | Bedroom 4 | 12.79 | 10.82 | Laminate, Window, Closet |
| Room 9 | Basement | Bedroom 5 | 12.79 | 10.82 | Laminate, Window, Closet |
| Room 10 | Basement | Kitchen | 12.6 | 8.99 | Ceramic Floor |
| Washroom Type | No. of Pieces | Level |
| Washroom Type 1 | 4 | Main |
| Washroom Type 2 | 3 | Basement |
| Washroom Type 3 | 0 | |
| Washroom Type 4 | 0 | |
| Washroom Type 5 | 0 | |
| Washroom Type 6 | 4 | Main |
| Washroom Type 7 | 3 | Basement |
| Washroom Type 8 | 0 | |
| Washroom Type 9 | 0 | |
| Washroom Type 10 | 0 |
| Total Area: | 0.00 |
| Property Type: | Detached |
| Style: | Bungalow |
| Exterior: | Brick Veneer |
| Garage Type: | Attached |
| Drive Parking Spaces: | 2 |
| Pool: | None |
| Approximatly Square Footage: | 1100-1500 |
| CAC Included: | N |
| Water Included: | N |
| Cabel TV Included: | N |
| Common Elements Included: | N |
| Heat Included: | N |
| Parking Included: | N |
| Condo Tax Included: | N |
| Building Insurance Included: | N |
| Fireplace/Stove: | N |
| Heat Type: | Forced Air |
| Central Air Conditioning: | Central Air |
| Central Vac: | N |
| Laundry Level: | Syste |
| Ensuite Laundry: | F |
| Sewers: | Sewer |
$
%
Years
This calculator is for demonstration purposes only. Always consult a professional
financial advisor before making personal financial decisions.
| Although the information displayed is believed to be accurate, no warranties or representations are made of any kind. |
| RE/MAX COMMUNITY REALTY INC. |
|
|

Ram Rajendram
Broker
Dir:
(416) 737-7700
Bus:
(416) 733-2666
Fax:
(416) 733-7780
| Virtual Tour | Book Showing | Email a Friend |
Jump To:
At a Glance:
| Type: | Freehold - Detached |
| Area: | Toronto |
| Municipality: | Toronto E09 |
| Neighbourhood: | Bendale |
| Style: | Bungalow |
| Tax: | $4,411.41 |
| Beds: | 3+2 |
| Baths: | 2 |
| Fireplace: | N |
| Pool: | None |
Locatin Map:
Payment Calculator:

