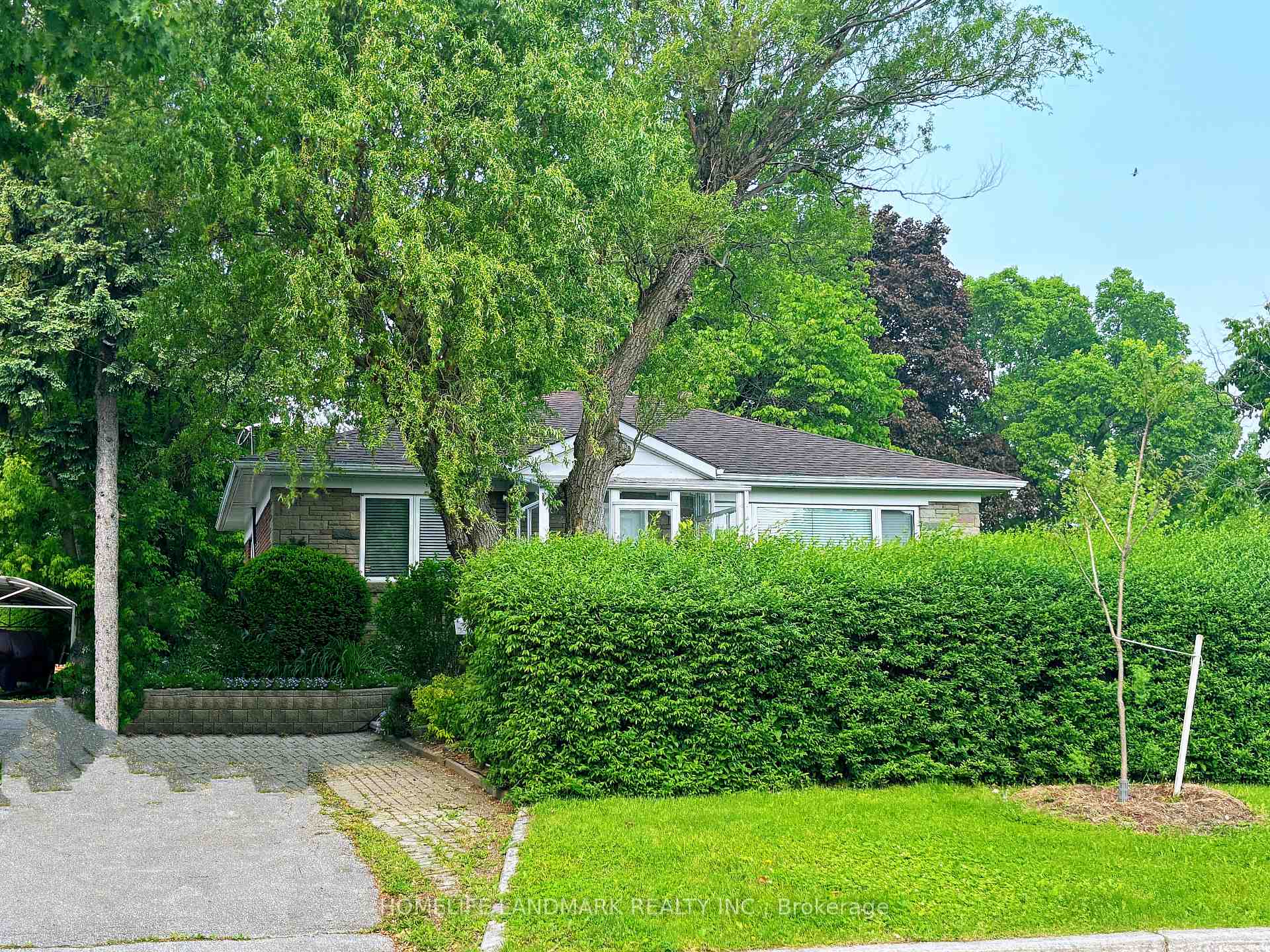Available - For Sale
Listing ID: E12233129
32 Garden Park Aven , Toronto, M1S 1Z7, Toronto
| This beautifully maintained 3-bedroom bungalow sits on a premium 50x150 ft corner lot in Agincourts highly desirable family-friendly neighborhood, offering exceptional flexibility to move in and enjoy, expand with an addition, or build your dream home. The sun-filled main level features gleaming hardwood floors, a spacious eat-in kitchen, and a functional layout ideal for everyday family living. The finished basement, with its separate entrance and three additional bedrooms, makes this a true 3+3 multigenerational or income-generating property. With an extra-long driveway for multiple vehicles and zoned for top-rated Agincourt Collegiate and CD Farquharson schools, its perfectly located near the upcoming Scarborough Subway Extension, GO Station, TTC, Highway 401, parks, and shopping. A rare opportunity combining immediate comfort with tremendous future potential. |
| Price | $888,000 |
| Taxes: | $5052.39 |
| Assessment Year: | 2024 |
| Occupancy: | Owner |
| Address: | 32 Garden Park Aven , Toronto, M1S 1Z7, Toronto |
| Directions/Cross Streets: | Midland/Sheppard |
| Rooms: | 6 |
| Rooms +: | 5 |
| Bedrooms: | 3 |
| Bedrooms +: | 2 |
| Family Room: | F |
| Basement: | Finished wit |
| Level/Floor | Room | Length(ft) | Width(ft) | Descriptions | |
| Room 1 | Main | Living Ro | 13.32 | 21.58 | Laminate, Pot Lights, Large Window |
| Room 2 | Main | Dining Ro | 9.61 | 14.79 | Ceramic Floor, Pot Lights, Combined w/Kitchen |
| Room 3 | Main | Kitchen | 9.61 | 14.79 | Ceramic Floor, Pot Lights, Combined w/Dining |
| Room 4 | Main | Primary B | 13.28 | 14.46 | Laminate, Double Closet, Window |
| Room 5 | Main | Bedroom 2 | 11.15 | 8.04 | Laminate, Closet |
| Room 6 | Main | Bedroom 3 | 8.59 | 12.46 | Laminate, Closet |
| Room 7 | Basement | Recreatio | 12.1 | 13.48 | Ceramic Floor |
| Room 8 | Basement | Kitchen | 7.02 | 7.84 | Ceramic Floor, Above Grade Window |
| Room 9 | Basement | Bedroom 4 | 7.02 | 13.91 | Ceramic Floor, Closet, Window |
| Room 10 | Basement | Bedroom 5 | 10.46 | 10.56 | Ceramic Floor, Closet, Window |
| Room 11 | Basement | Den | 6.07 | 13.91 | Ceramic Floor |
| Washroom Type | No. of Pieces | Level |
| Washroom Type 1 | 4 | Main |
| Washroom Type 2 | 4 | Basement |
| Washroom Type 3 | 0 | |
| Washroom Type 4 | 0 | |
| Washroom Type 5 | 0 |
| Total Area: | 0.00 |
| Property Type: | Detached |
| Style: | Bungalow |
| Exterior: | Brick |
| Garage Type: | None |
| (Parking/)Drive: | Private |
| Drive Parking Spaces: | 4 |
| Park #1 | |
| Parking Type: | Private |
| Park #2 | |
| Parking Type: | Private |
| Pool: | None |
| Approximatly Square Footage: | 1100-1500 |
| CAC Included: | N |
| Water Included: | N |
| Cabel TV Included: | N |
| Common Elements Included: | N |
| Heat Included: | N |
| Parking Included: | N |
| Condo Tax Included: | N |
| Building Insurance Included: | N |
| Fireplace/Stove: | N |
| Heat Type: | Forced Air |
| Central Air Conditioning: | Central Air |
| Central Vac: | N |
| Laundry Level: | Syste |
| Ensuite Laundry: | F |
| Sewers: | Sewer |
$
%
Years
This calculator is for demonstration purposes only. Always consult a professional
financial advisor before making personal financial decisions.
| Although the information displayed is believed to be accurate, no warranties or representations are made of any kind. |
| HOMELIFE LANDMARK REALTY INC. |
|
|

Ram Rajendram
Broker
Dir:
(416) 737-7700
Bus:
(416) 733-2666
Fax:
(416) 733-7780
| Book Showing | Email a Friend |
Jump To:
At a Glance:
| Type: | Freehold - Detached |
| Area: | Toronto |
| Municipality: | Toronto E07 |
| Neighbourhood: | Agincourt South-Malvern West |
| Style: | Bungalow |
| Tax: | $5,052.39 |
| Beds: | 3+2 |
| Baths: | 3 |
| Fireplace: | N |
| Pool: | None |
Locatin Map:
Payment Calculator:



































