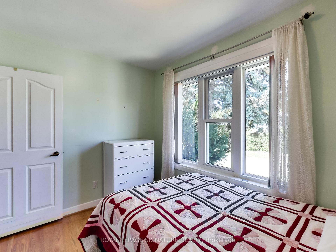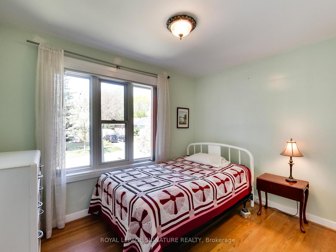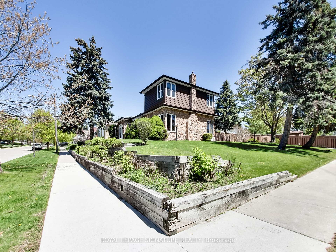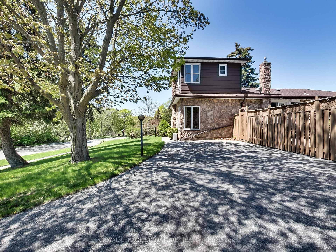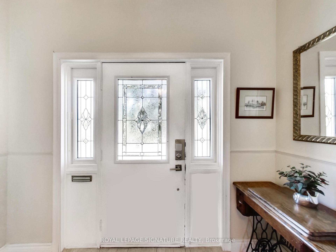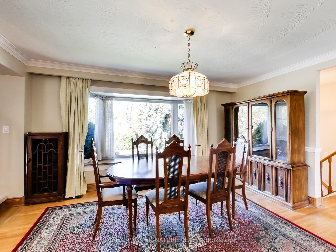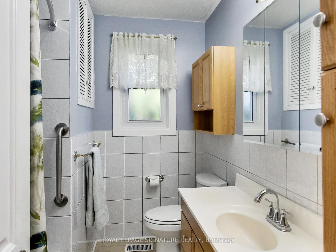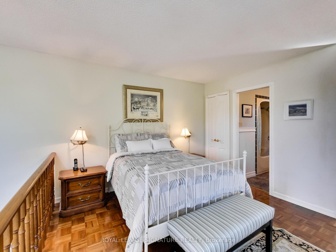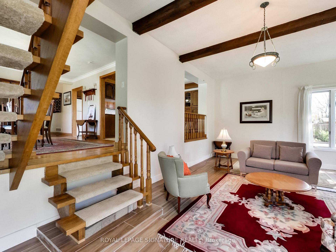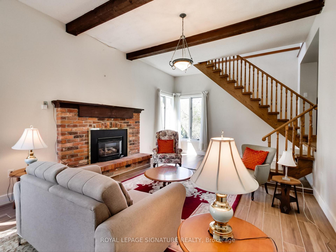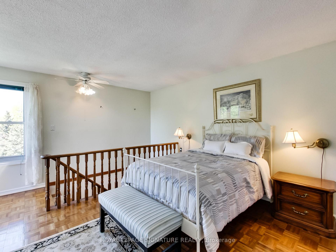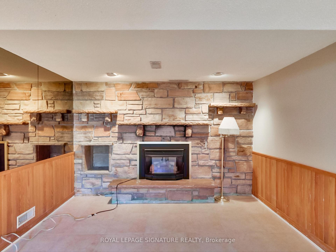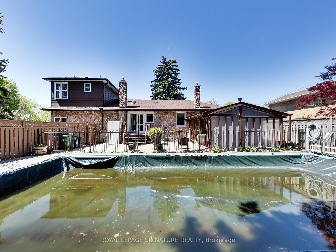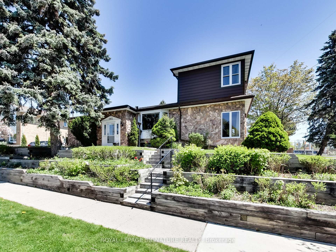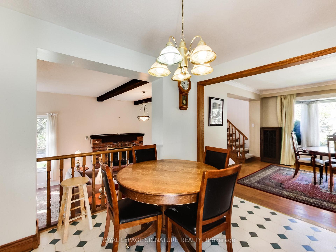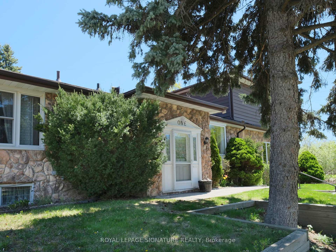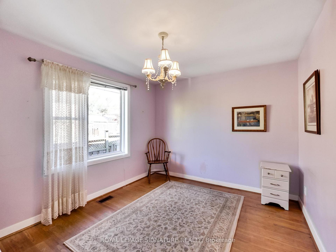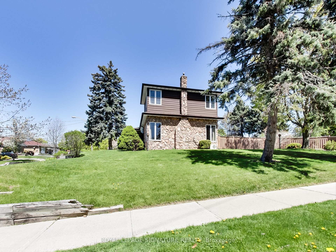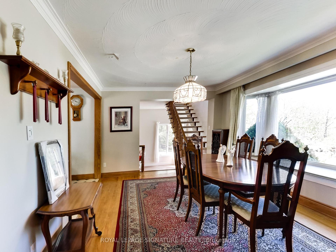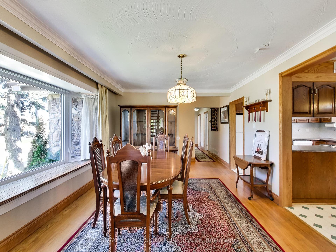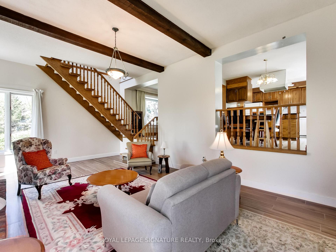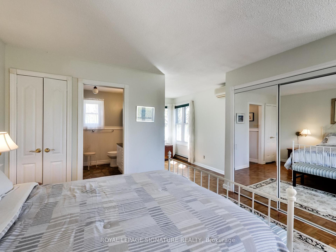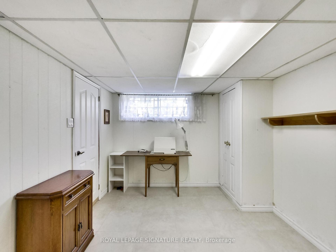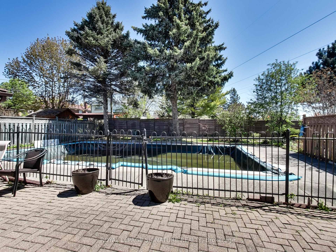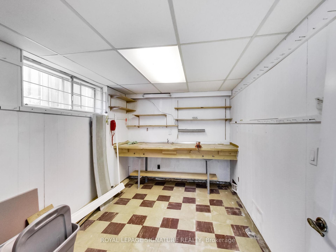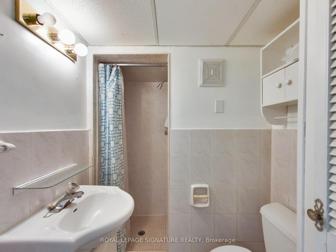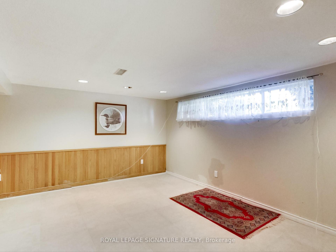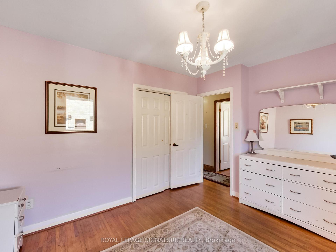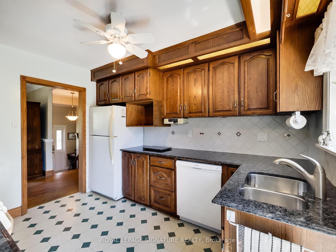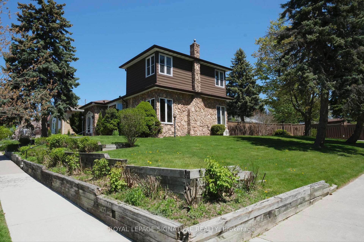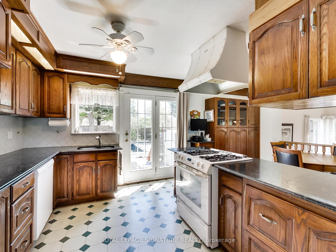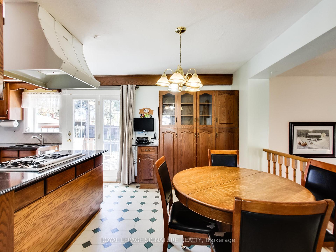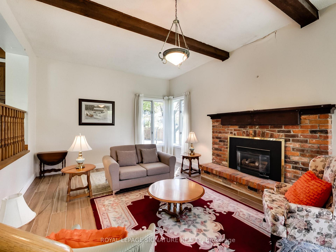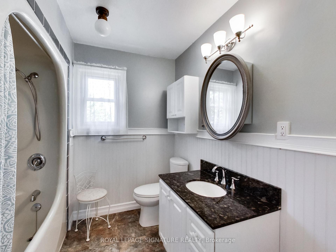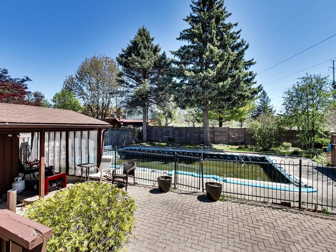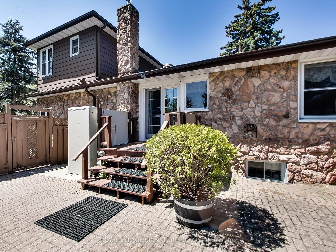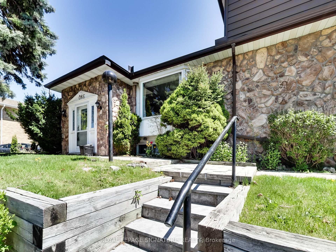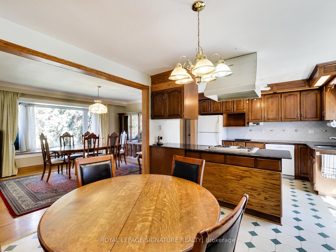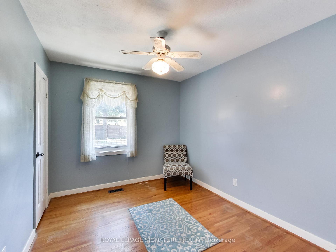Available - For Sale
Listing ID: E12146739
1 Kencliff Cres , Toronto, M1P 4E2, Toronto
| Gorgeous Sidesplit on Prestigious Historic Old St Andrews Road! Discover this beautifully maintained 4-bedroom, 3-bathroom home perched on an oversized, private corner lot with a spectacular southwest view overlooking hundreds of acres of parkland and the scenic West Highland Creek. This sun-filled home boasts nearly 2,900 sq ft of living space and features large windows that flood every room with natural light, a stunning primary suite, and a large sunken living room boastings beam ceilings and a fireplace. Step outside to your own backyard oasis with an 18' x 36' inground pool, perfect for entertaining or relaxing in total privacy. The private double driveway easily fits 6 cars a rare find! The spacious interior is a blank canvas, waiting for your personal touches to create your dream home. Enjoy the best of nature and city living with direct access to scenic trails, Thomson Memorial Park, TTC transit, Scarborough Town Centre, and Hwy 401 just minutes away. Recent updates include a new furnace and AC (2023). This is a unique opportunity to own on one of Scarborough's most sought-after historic streets. |
| Price | $1,118,000 |
| Taxes: | $4549.00 |
| Occupancy: | Vacant |
| Address: | 1 Kencliff Cres , Toronto, M1P 4E2, Toronto |
| Directions/Cross Streets: | McCowan Road/Lawrence Ave East |
| Rooms: | 7 |
| Rooms +: | 5 |
| Bedrooms: | 4 |
| Bedrooms +: | 0 |
| Family Room: | T |
| Basement: | Finished |
| Level/Floor | Room | Length(ft) | Width(ft) | Descriptions | |
| Room 1 | Main | Kitchen | 18.7 | 11.15 | Breakfast Area, Granite Counters, W/O To Deck |
| Room 2 | Main | Dining Ro | 13.78 | 12.14 | Hardwood Floor, Bay Window, Overlooks Living |
| Room 3 | Main | Living Ro | 14.1 | 23.62 | Sunken Room, Beamed Ceilings, Fireplace |
| Room 4 | Main | Bedroom | 10.17 | 10.82 | Hardwood Floor, Window, Double Closet |
| Room 5 | Main | Bedroom | 11.15 | 8.2 | Hardwood Floor, Window, Double Closet |
| Room 6 | Main | Bedroom | 8.86 | 11.15 | Hardwood Floor, Ceiling Fan(s), Closet |
| Room 7 | Upper | Primary B | 11.48 | 23.62 | 4 Pc Ensuite, Double Closet, Large Window |
| Room 8 | Lower | Family Ro | 14.1 | 21.65 | Ceramic Floor, Fireplace, Window |
| Room 9 | Lower | Laundry | 9.84 | 10.5 | Above Grade Window |
| Room 10 | Lower | Workshop | 7.54 | 11.48 | |
| Room 11 | Lower | Utility R | 9.84 | 12.14 | |
| Room 12 | Lower | Study | 9.18 | 11.15 | 3 Pc Bath, Above Grade Window |
| Washroom Type | No. of Pieces | Level |
| Washroom Type 1 | 4 | Main |
| Washroom Type 2 | 4 | Upper |
| Washroom Type 3 | 3 | Lower |
| Washroom Type 4 | 0 | |
| Washroom Type 5 | 0 | |
| Washroom Type 6 | 4 | Main |
| Washroom Type 7 | 4 | Upper |
| Washroom Type 8 | 3 | Lower |
| Washroom Type 9 | 0 | |
| Washroom Type 10 | 0 |
| Total Area: | 0.00 |
| Property Type: | Detached |
| Style: | Sidesplit 4 |
| Exterior: | Stone |
| Garage Type: | None |
| (Parking/)Drive: | Private Do |
| Drive Parking Spaces: | 6 |
| Park #1 | |
| Parking Type: | Private Do |
| Park #2 | |
| Parking Type: | Private Do |
| Pool: | Inground |
| Approximatly Square Footage: | 1500-2000 |
| CAC Included: | N |
| Water Included: | N |
| Cabel TV Included: | N |
| Common Elements Included: | N |
| Heat Included: | N |
| Parking Included: | N |
| Condo Tax Included: | N |
| Building Insurance Included: | N |
| Fireplace/Stove: | Y |
| Heat Type: | Forced Air |
| Central Air Conditioning: | Central Air |
| Central Vac: | N |
| Laundry Level: | Syste |
| Ensuite Laundry: | F |
| Sewers: | Sewer |
$
%
Years
This calculator is for demonstration purposes only. Always consult a professional
financial advisor before making personal financial decisions.
| Although the information displayed is believed to be accurate, no warranties or representations are made of any kind. |
| ROYAL LEPAGE SIGNATURE REALTY |
|
|

Ram Rajendram
Broker
Dir:
(416) 737-7700
Bus:
(416) 733-2666
Fax:
(416) 733-7780
| Virtual Tour | Book Showing | Email a Friend |
Jump To:
At a Glance:
| Type: | Freehold - Detached |
| Area: | Toronto |
| Municipality: | Toronto E09 |
| Neighbourhood: | Bendale |
| Style: | Sidesplit 4 |
| Tax: | $4,549 |
| Beds: | 4 |
| Baths: | 3 |
| Fireplace: | Y |
| Pool: | Inground |
Locatin Map:
Payment Calculator:

