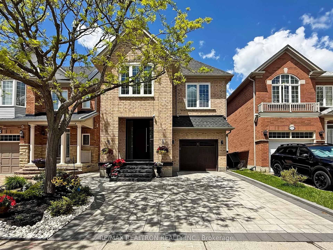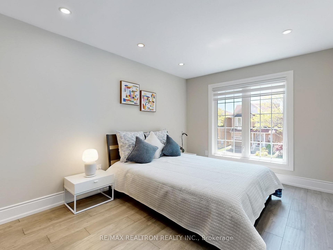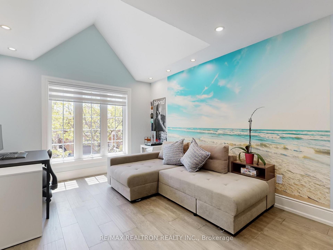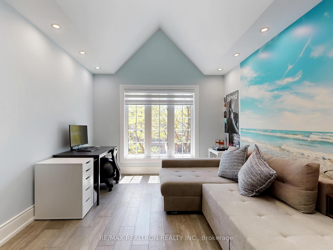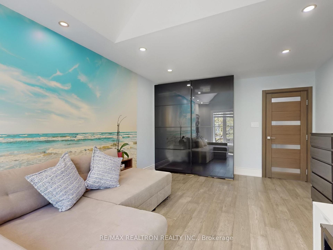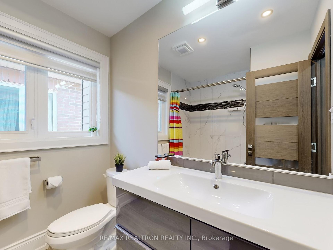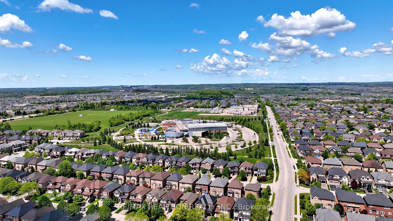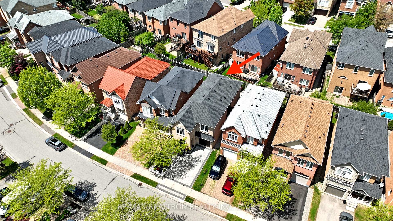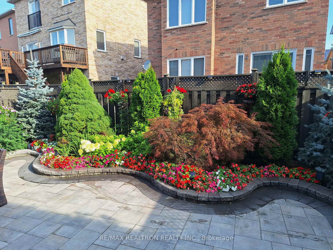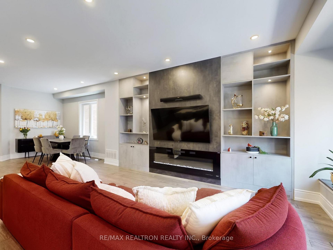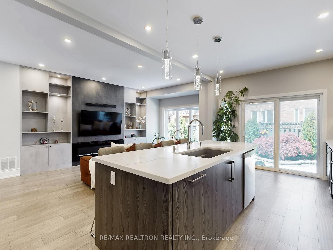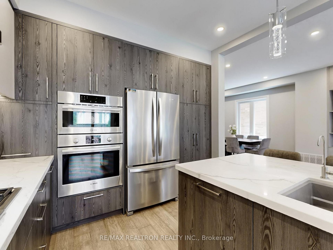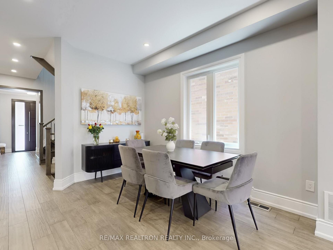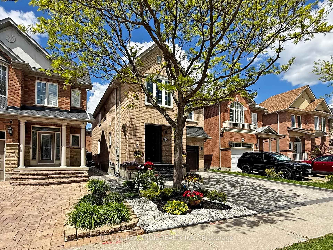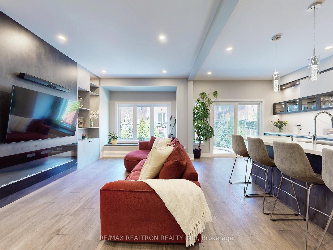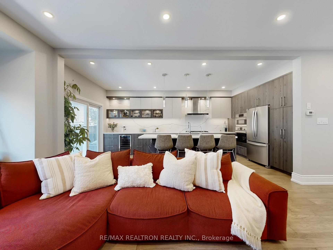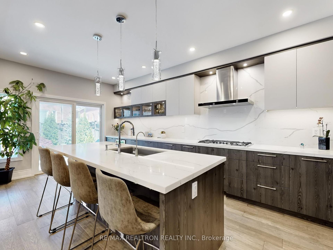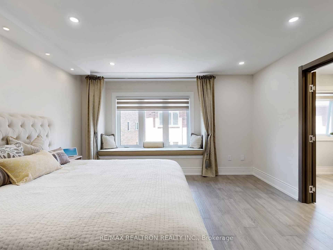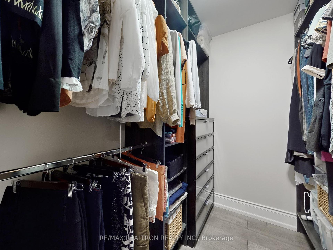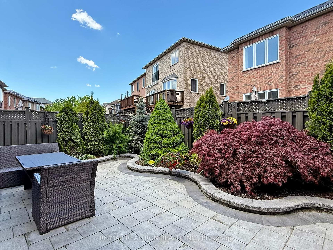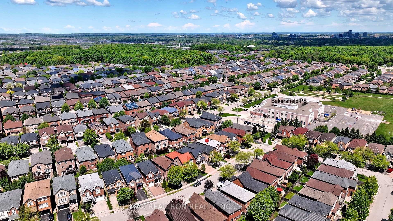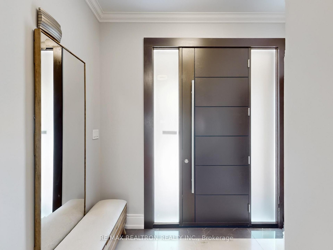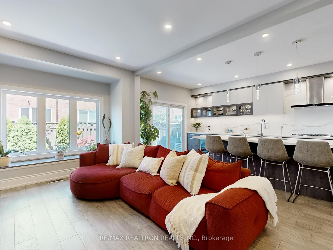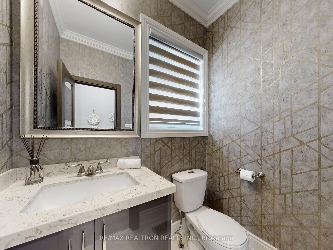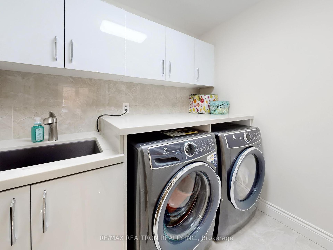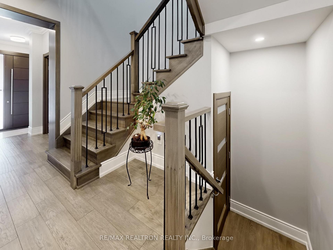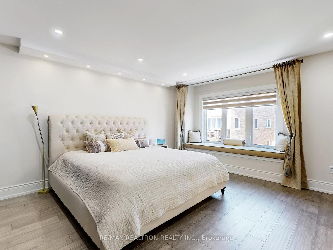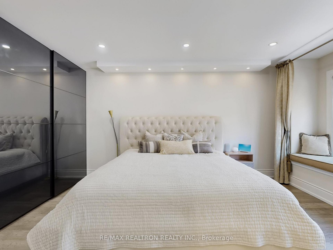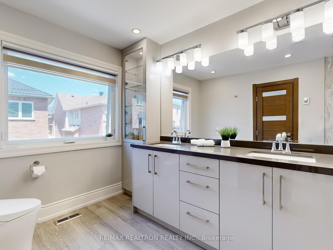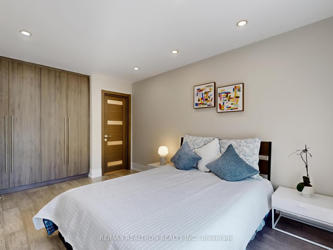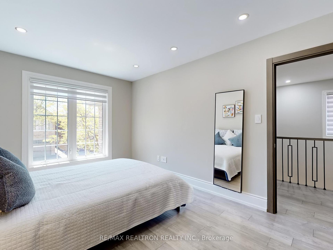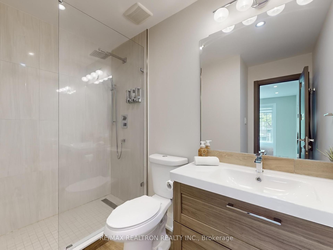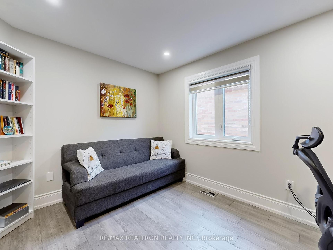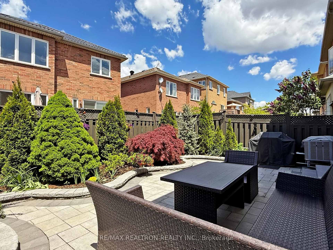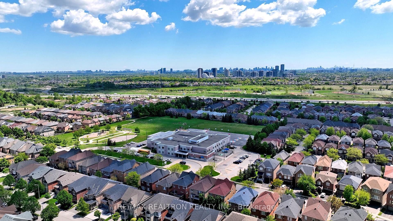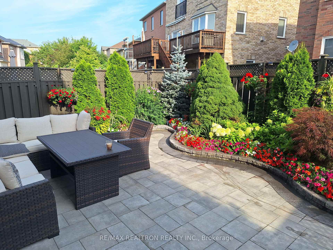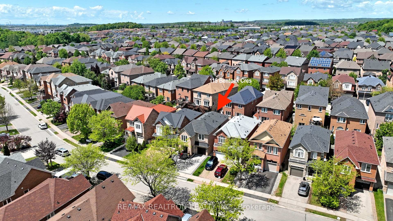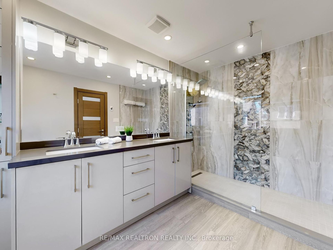Available - For Sale
Listing ID: N12178392
115 Bentoak Cres , Vaughan, L4J 8S8, York
| Your Search Ends Here! Welcome To 115 Bentoak Crescent, A Stunning Fully Renovated Home In The Prestigious Thornhill Woods Community. This Bright 4 Bedroom, 4 Bathroom Home Is The Perfect Blend Of Modern Elegance And Functionality. Enjoy A Spacious, Open-Concept Layout With Engineered Hardwood Floors, Smooth Ceilings, Pot Lights, And Large Windows That Flood The Home With Natural Light. The Chef's Kitchen Features Quartz Backsplash and Countertop, Built-In Stainless Steel Appliances and Wine Fridge, Water Filtration System, Custom Cabinetry, And A Separate Dining Area. On the Upper Floor, You Will Find 3 Full Bathrooms, 2 Ensuites, With The Luxurious Primary Hosting A Bathroom with Heated Floor And Custom Built-In Closet With Organizers. Additional Bedrooms Are Generously Sized And Perfect For Growing Families Or Guests. Located On A Quiet Crescent In A Family-Friendly Neighbourhood, Just Steps To Top-Rated Schools, Parks, Trails, Transit, Community Centre, Shopping, And Major Highways. This Turnkey Home Has It All -- Location, Luxury, And Lifestyle! |
| Price | $1,698,000 |
| Taxes: | $6210.10 |
| Assessment Year: | 2024 |
| Occupancy: | Owner |
| Address: | 115 Bentoak Cres , Vaughan, L4J 8S8, York |
| Directions/Cross Streets: | Thornhill Woods & Highway 7 |
| Rooms: | 9 |
| Bedrooms: | 4 |
| Bedrooms +: | 0 |
| Family Room: | F |
| Basement: | Full, Unfinished |
| Level/Floor | Room | Length(ft) | Width(ft) | Descriptions | |
| Room 1 | Main | Living Ro | 18.99 | 12.92 | Open Concept, B/I Shelves, Overlooks Garden |
| Room 2 | Main | Dining Ro | 14.4 | 10.5 | Open Concept, Pot Lights, Window |
| Room 3 | Main | Kitchen | 19.75 | 8.43 | Modern Kitchen, Quartz Counter, Centre Island |
| Room 4 | Second | Primary B | 13.32 | 17.58 | 4 Pc Ensuite, Closet Organizers, Large Window |
| Room 5 | Second | Bedroom 2 | 9.09 | 12 | Pot Lights, Window |
| Room 6 | Second | Bedroom 3 | 16.83 | 11.58 | Pot Lights, Closet, Large Window |
| Room 7 | Second | Bedroom 4 | 14.4 | 9.41 | 3 Pc Ensuite, Closet, Large Window |
| Washroom Type | No. of Pieces | Level |
| Washroom Type 1 | 2 | Main |
| Washroom Type 2 | 4 | Second |
| Washroom Type 3 | 3 | Second |
| Washroom Type 4 | 3 | Second |
| Washroom Type 5 | 0 | |
| Washroom Type 6 | 2 | Main |
| Washroom Type 7 | 4 | Second |
| Washroom Type 8 | 3 | Second |
| Washroom Type 9 | 3 | Second |
| Washroom Type 10 | 0 |
| Total Area: | 0.00 |
| Property Type: | Detached |
| Style: | 2-Storey |
| Exterior: | Brick, Other |
| Garage Type: | Attached |
| Drive Parking Spaces: | 2 |
| Pool: | None |
| Approximatly Square Footage: | 2000-2500 |
| Property Features: | Fenced Yard, Park |
| CAC Included: | N |
| Water Included: | N |
| Cabel TV Included: | N |
| Common Elements Included: | N |
| Heat Included: | N |
| Parking Included: | N |
| Condo Tax Included: | N |
| Building Insurance Included: | N |
| Fireplace/Stove: | Y |
| Heat Type: | Forced Air |
| Central Air Conditioning: | Central Air |
| Central Vac: | N |
| Laundry Level: | Syste |
| Ensuite Laundry: | F |
| Sewers: | Sewer |
$
%
Years
This calculator is for demonstration purposes only. Always consult a professional
financial advisor before making personal financial decisions.
| Although the information displayed is believed to be accurate, no warranties or representations are made of any kind. |
| RE/MAX REALTRON REALTY INC. |
|
|

Ram Rajendram
Broker
Dir:
(416) 737-7700
Bus:
(416) 733-2666
Fax:
(416) 733-7780
| Virtual Tour | Book Showing | Email a Friend |
Jump To:
At a Glance:
| Type: | Freehold - Detached |
| Area: | York |
| Municipality: | Vaughan |
| Neighbourhood: | Patterson |
| Style: | 2-Storey |
| Tax: | $6,210.1 |
| Beds: | 4 |
| Baths: | 4 |
| Fireplace: | Y |
| Pool: | None |
Locatin Map:
Payment Calculator:


































