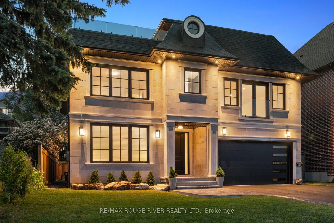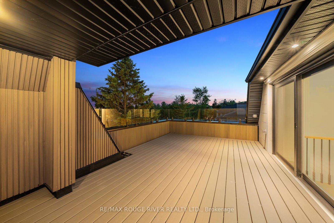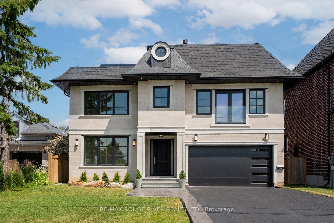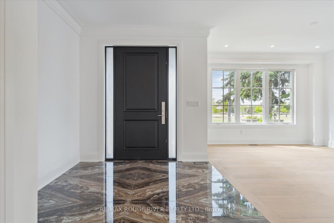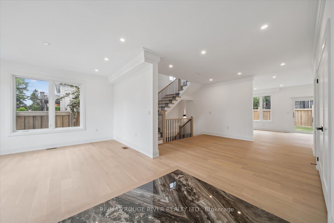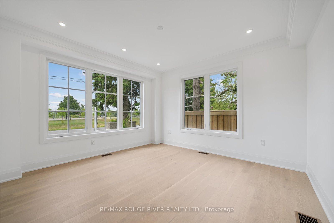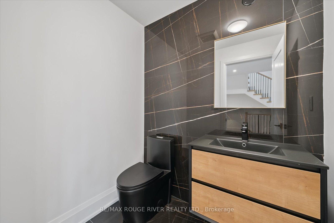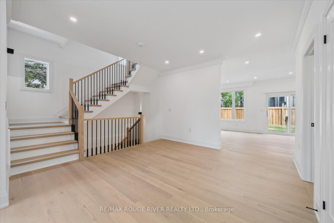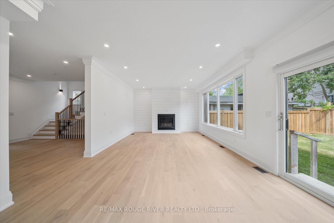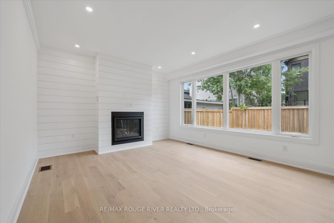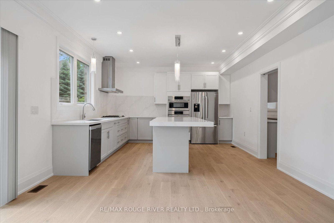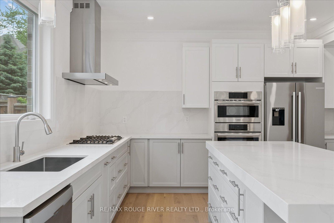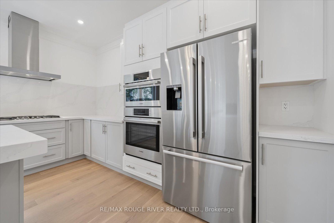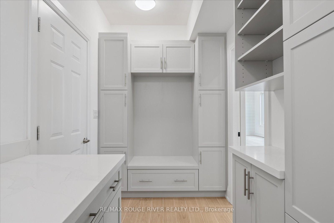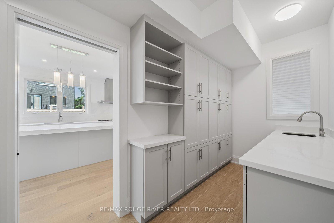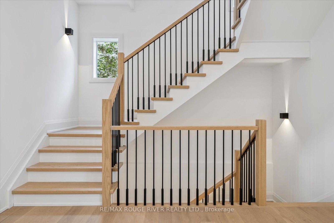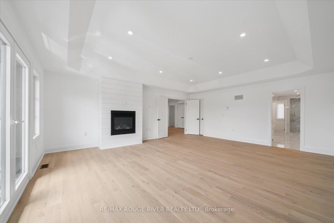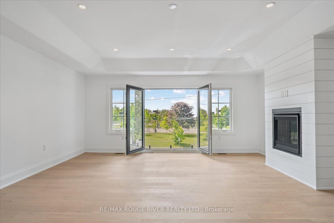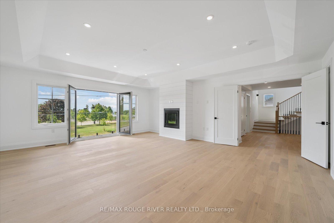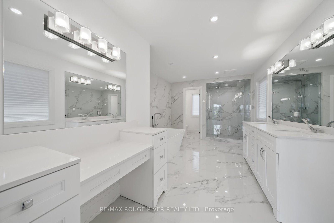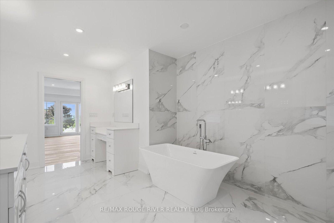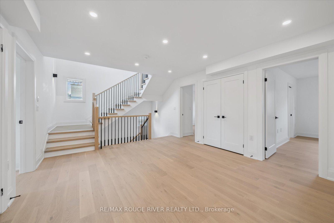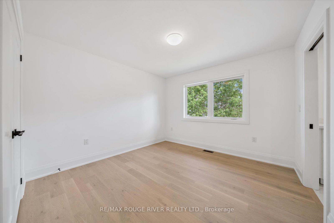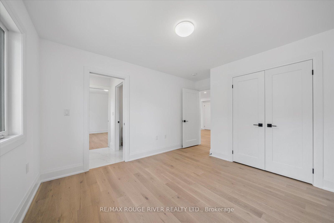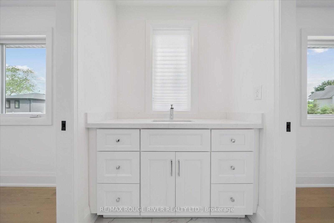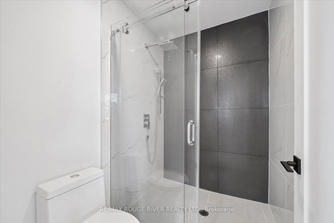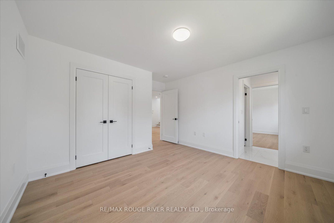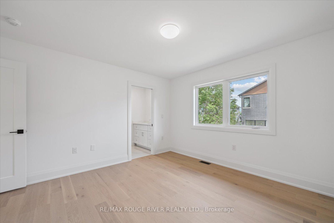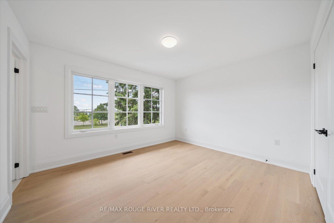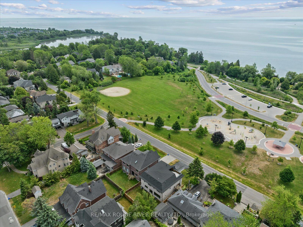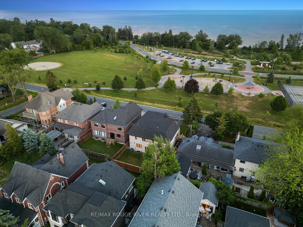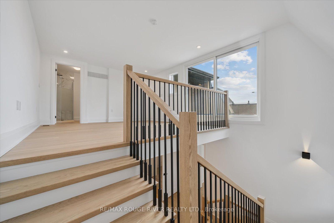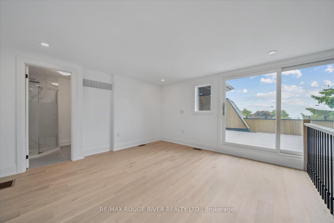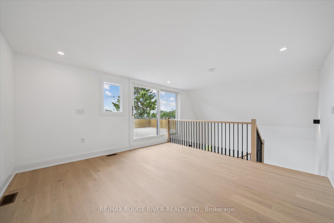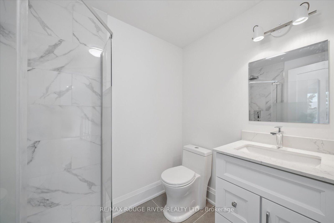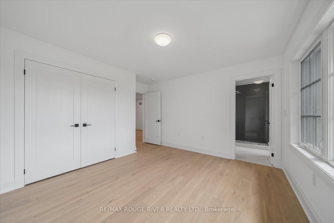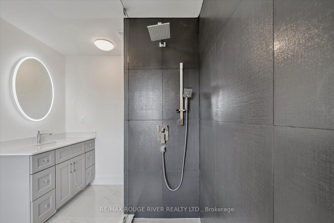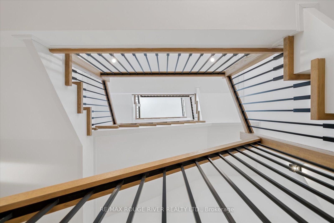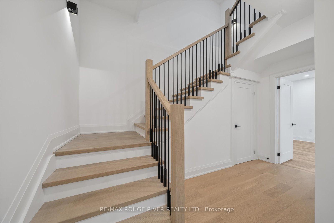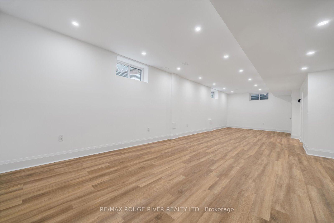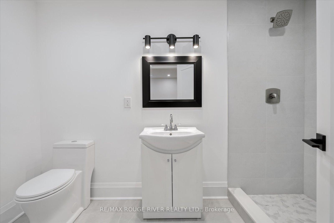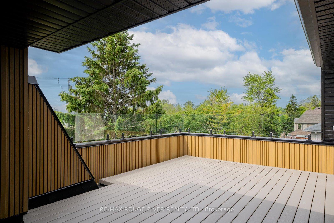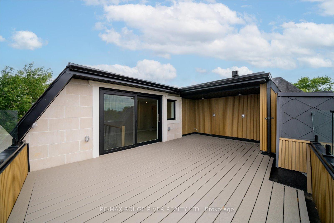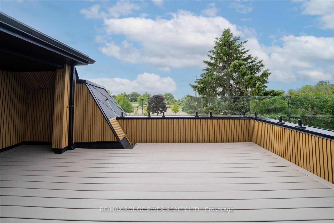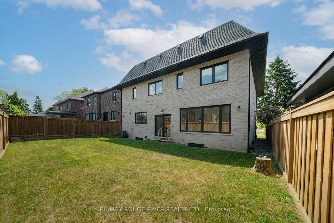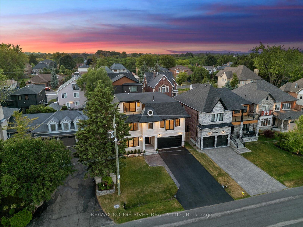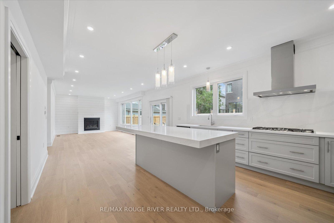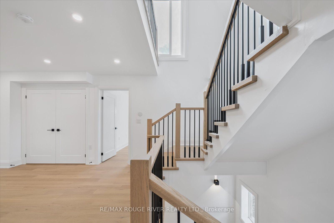Available - For Sale
Listing ID: E12248718
3010 Ebony Stre , Ajax, L1S 1B6, Durham
| *Check out the Video* This custom built, 3 storey home plus finished basement with spectacular lake views, was worth the wait! Welcome to luxury living at its finest, just steps from the lake on an executive, mature tree-lined street. This expertly designed residence catches your eye due to the stunning pre-cast concrete facade including the pillars and window frames. Thoughtfully designed with upscale finishes throughout, this home offers approximately 5000 sq ft of elegant living space over four levels, connected by a stunning open staircase, which could also be serviced by an elevator. Enjoy engineered hardwood and soaring 9-foot ceilings throughout most of the home including basement, plus two cozy gas fireplaces. The heart of the home is the chef-inspired kitchen featuring top of the line Bosch appliances, including 36 inch gas range, quartz countertops, an oversized island and a butler's pantry with coffee station and convenient access to the garage. The second level is home to a luxurious primary bedroom wing complete with a gas fireplace, juliette balcony with lake views, and a spa-like 5-piece ensuite. Each of the other 3 spacious bedrooms is paired with a bathroom for ultimate comfort and privacy. A true showstopper, the third-floor loft boasts a private 20 x 15 FT terrace, overlooking Lake Ontario, and features glass railings and a covered roughed-in entertainment area. The loft also boasts a convenient 3 piece bathroom. The backyard is ready for outdoor living with a hookup for both a gas fireplace/BBQ. This exceptional home combines timeless design with lakeside living, without sacrificing an easy and seamless commute to the city. Don't miss your chance to own a rare gem in one of the most desirable waterfront communities. |
| Price | $2,198,000 |
| Taxes: | $11952.00 |
| Occupancy: | Owner |
| Address: | 3010 Ebony Stre , Ajax, L1S 1B6, Durham |
| Directions/Cross Streets: | Pickering Beach and Range Line Rd |
| Rooms: | 10 |
| Rooms +: | 2 |
| Bedrooms: | 4 |
| Bedrooms +: | 0 |
| Family Room: | T |
| Basement: | Finished |
| Level/Floor | Room | Length(ft) | Width(ft) | Descriptions | |
| Room 1 | Main | Kitchen | 14.27 | 14.14 | Pantry, B/I Range, Centre Island |
| Room 2 | Main | Pantry | 14.6 | 6.26 | Access To Garage, Stainless Steel Sink, Pocket Doors |
| Room 3 | Main | Family Ro | 16.14 | 14.14 | Hardwood Floor, Overlooks Backyard, Gas Fireplace |
| Room 4 | Main | Dining Ro | 9.45 | 14.14 | Hardwood Floor, Open Stairs |
| Room 5 | Main | Living Ro | 13.81 | 13.09 | Hardwood Floor, Picture Window |
| Room 6 | Second | Primary B | 21.35 | 18.07 | Juliette Balcony, Gas Fireplace, 5 Pc Ensuite |
| Room 7 | Second | Bedroom 2 | 13.81 | 13.09 | Hardwood Floor, Overlook Water, 3 Pc Ensuite |
| Room 8 | Second | Bedroom 3 | 14.14 | 11.15 | Hardwood Floor, Semi Ensuite, Picture Window |
| Room 9 | Second | Bedroom 4 | 14.14 | 12.17 | Hardwood Floor, Semi Ensuite, Picture Window |
| Room 10 | Second | Laundry | 8.04 | 5.51 | Ceramic Floor, Separate Room |
| Room 11 | Third | Loft | 13.97 | 13.84 | Overlook Water, W/O To Terrace, 3 Pc Bath |
| Room 12 | Basement | Recreatio | 39.85 | 14.27 | Vinyl Floor, 3 Pc Bath |
| Room 13 | Basement | Common Ro | 20.37 | 13.81 | Vinyl Floor, Window |
| Washroom Type | No. of Pieces | Level |
| Washroom Type 1 | 2 | Main |
| Washroom Type 2 | 5 | Second |
| Washroom Type 3 | 3 | Second |
| Washroom Type 4 | 3 | Basement |
| Washroom Type 5 | 3 | Third |
| Washroom Type 6 | 2 | Main |
| Washroom Type 7 | 5 | Second |
| Washroom Type 8 | 3 | Second |
| Washroom Type 9 | 3 | Basement |
| Washroom Type 10 | 3 | Third |
| Total Area: | 0.00 |
| Approximatly Age: | 0-5 |
| Property Type: | Detached |
| Style: | 3-Storey |
| Exterior: | Brick, Concrete |
| Garage Type: | Built-In |
| (Parking/)Drive: | Private Do |
| Drive Parking Spaces: | 6 |
| Park #1 | |
| Parking Type: | Private Do |
| Park #2 | |
| Parking Type: | Private Do |
| Pool: | None |
| Approximatly Age: | 0-5 |
| Approximatly Square Footage: | 3500-5000 |
| Property Features: | Fenced Yard, Public Transit |
| CAC Included: | N |
| Water Included: | N |
| Cabel TV Included: | N |
| Common Elements Included: | N |
| Heat Included: | N |
| Parking Included: | N |
| Condo Tax Included: | N |
| Building Insurance Included: | N |
| Fireplace/Stove: | Y |
| Heat Type: | Forced Air |
| Central Air Conditioning: | Central Air |
| Central Vac: | N |
| Laundry Level: | Syste |
| Ensuite Laundry: | F |
| Sewers: | Sewer |
$
%
Years
This calculator is for demonstration purposes only. Always consult a professional
financial advisor before making personal financial decisions.
| Although the information displayed is believed to be accurate, no warranties or representations are made of any kind. |
| RE/MAX ROUGE RIVER REALTY LTD. |
|
|

Ram Rajendram
Broker
Dir:
(416) 737-7700
Bus:
(416) 733-2666
Fax:
(416) 733-7780
| Virtual Tour | Book Showing | Email a Friend |
Jump To:
At a Glance:
| Type: | Freehold - Detached |
| Area: | Durham |
| Municipality: | Ajax |
| Neighbourhood: | South East |
| Style: | 3-Storey |
| Approximate Age: | 0-5 |
| Tax: | $11,952 |
| Beds: | 4 |
| Baths: | 6 |
| Fireplace: | Y |
| Pool: | None |
Locatin Map:
Payment Calculator:

