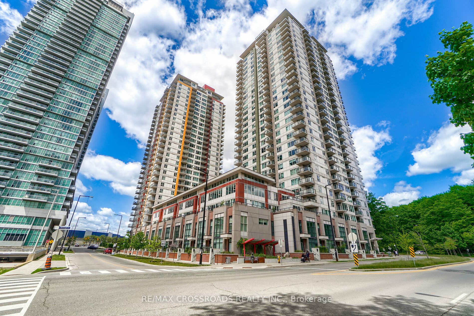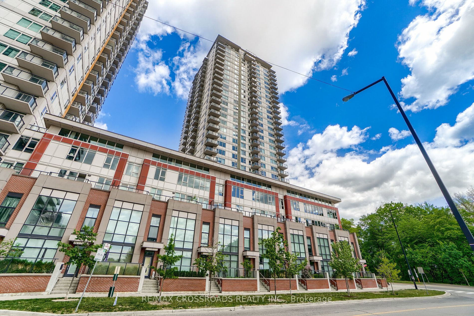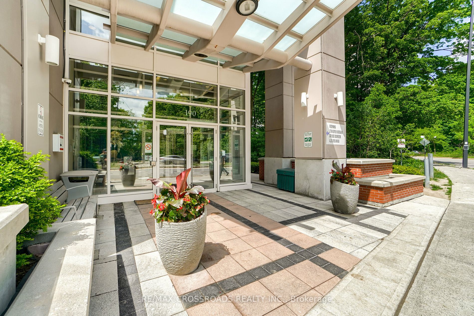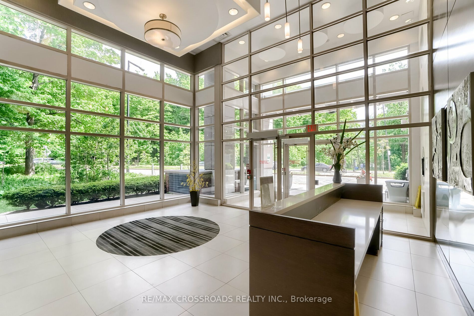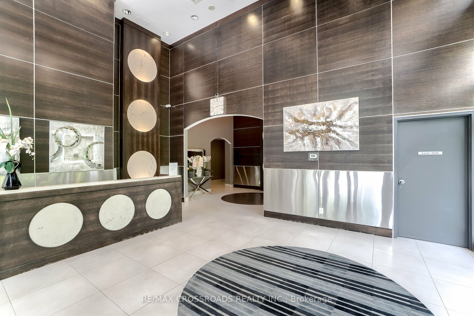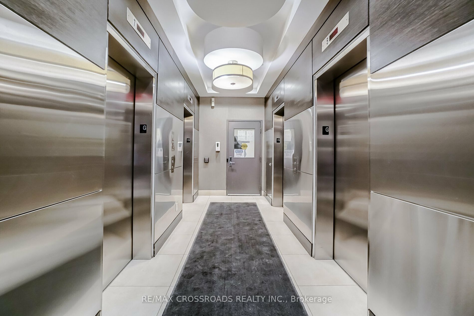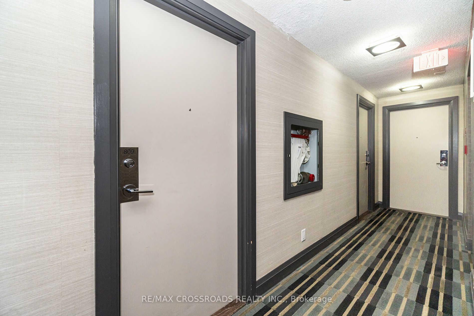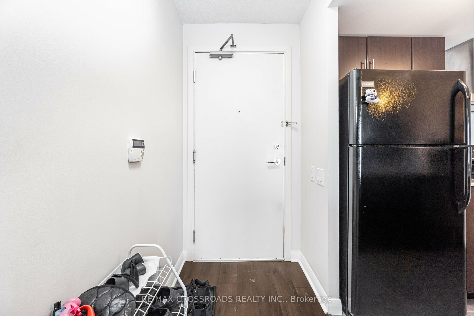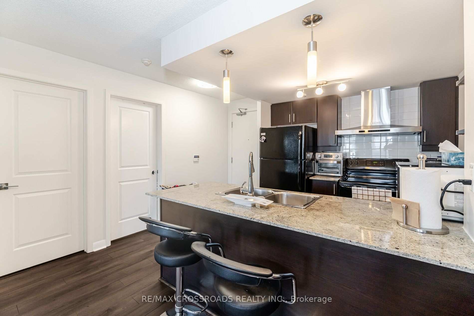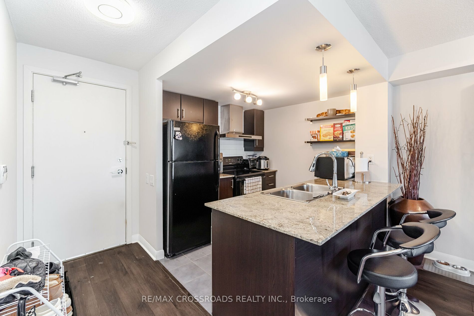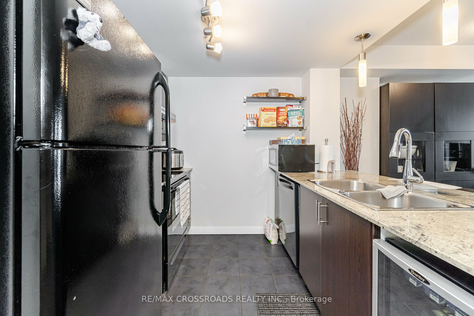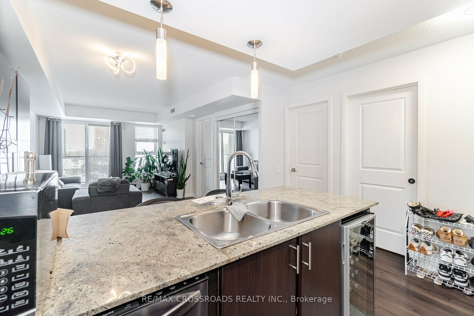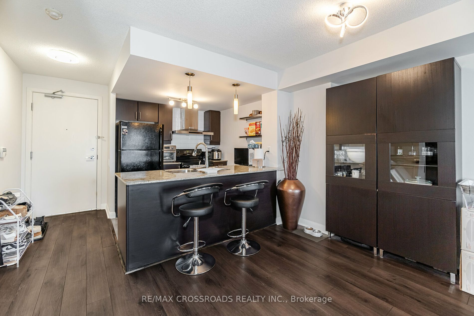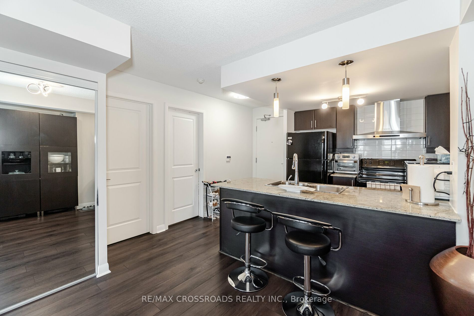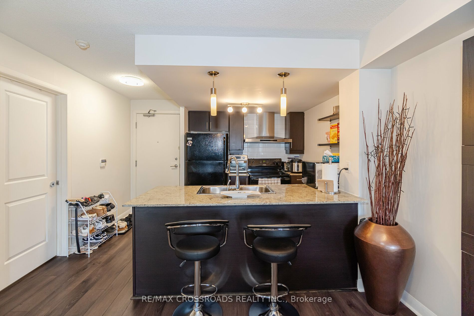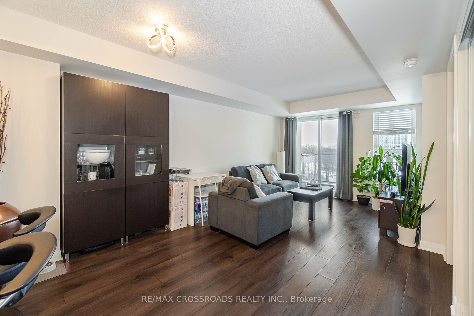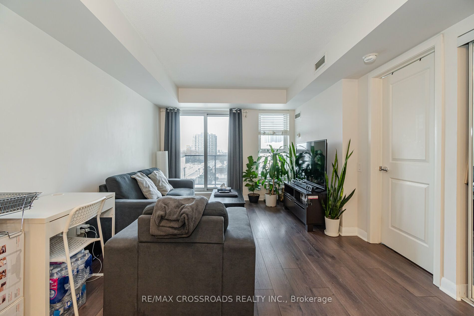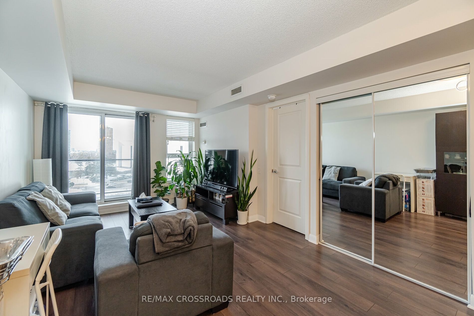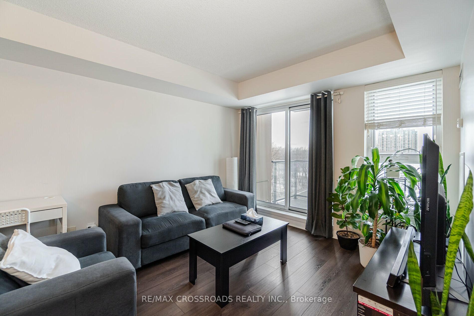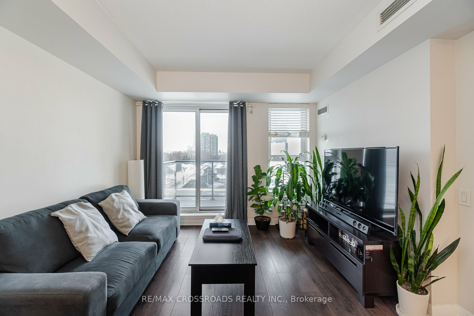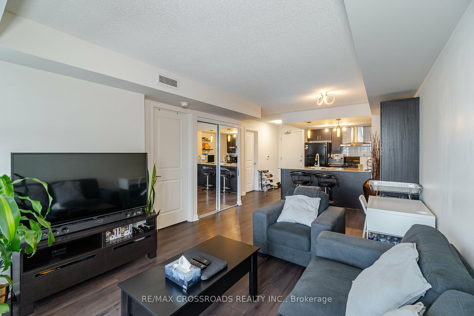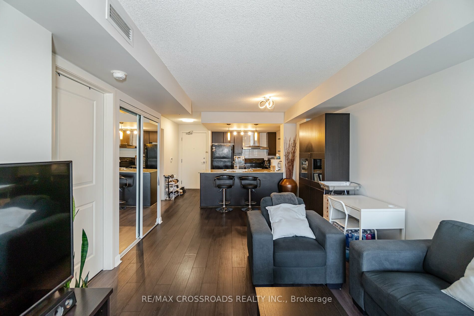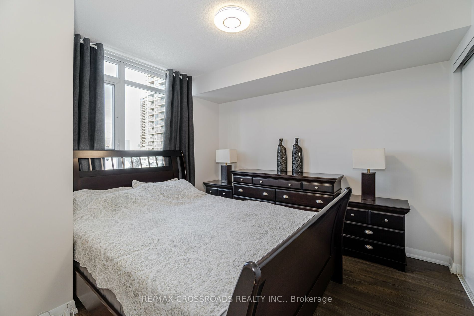Available - For Sale
Listing ID: E8007114
190 Borough Dr , Unit 809, Toronto, M1P 0B6, Ontario
| Beautiful 1 Bedroom Plus Den by the Scarborough Town Centre. Currently tenanted but Wonderfully kept and Well Maintained. the place is Spotless. Bright and Spacious with an Amazing Layout, No Wasted Sq Footage and Large Balcony. Den can be used as a Second Bedroom or Office. Lots of Upgrades including Laminate Flooring Throughout for Easy Cleaning, and Granite Countertops. Great Location, Close to TTC, LRT, Scarborough Town Centre, Go Bus Station, Hwy 401, Parks, Schools, Shopping, Hospitals, Library, YMCA, Restaurants and Much Much More! |
| Extras: Fridge, Stove, B/I Dishwasher, Wine Fridge, Washer and Dryer, All Electrical Light Fixtures, All Window Coverings |
| Price | $584,900 |
| Taxes: | $1778.96 |
| Maintenance Fee: | 466.43 |
| Address: | 190 Borough Dr , Unit 809, Toronto, M1P 0B6, Ontario |
| Province/State: | Ontario |
| Condo Corporation No | TSCC |
| Level | 7 |
| Unit No | 18 |
| Directions/Cross Streets: | Mccowan Rd And Hwy 401 |
| Rooms: | 5 |
| Bedrooms: | 1 |
| Bedrooms +: | 1 |
| Kitchens: | 1 |
| Family Room: | N |
| Basement: | None |
| Property Type: | Condo Apt |
| Style: | Apartment |
| Exterior: | Concrete |
| Garage Type: | Underground |
| Garage(/Parking)Space: | 1.00 |
| Drive Parking Spaces: | 1 |
| Park #1 | |
| Parking Spot: | 264 |
| Parking Type: | Owned |
| Legal Description: | B 31 |
| Exposure: | W |
| Balcony: | Open |
| Locker: | None |
| Pet Permited: | Restrict |
| Approximatly Square Footage: | 600-699 |
| Building Amenities: | Concierge, Exercise Room, Indoor Pool, Party/Meeting Room, Visitor Parking |
| Property Features: | Hospital, Park, Public Transit, School |
| Maintenance: | 466.43 |
| CAC Included: | Y |
| Water Included: | Y |
| Common Elements Included: | Y |
| Heat Included: | Y |
| Parking Included: | Y |
| Building Insurance Included: | Y |
| Fireplace/Stove: | N |
| Heat Source: | Gas |
| Heat Type: | Forced Air |
| Central Air Conditioning: | Central Air |
| Laundry Level: | Main |
$
%
Years
This calculator is for demonstration purposes only. Always consult a professional
financial advisor before making personal financial decisions.
| Although the information displayed is believed to be accurate, no warranties or representations are made of any kind. |
| RE/MAX CROSSROADS REALTY INC. |
|
|

Ram Rajendram
Broker
Dir:
(416) 737-7700
Bus:
(416) 733-2666
Fax:
(416) 733-7780
| Virtual Tour | Book Showing | Email a Friend |
Jump To:
At a Glance:
| Type: | Condo - Condo Apt |
| Area: | Toronto |
| Municipality: | Toronto |
| Neighbourhood: | Bendale |
| Style: | Apartment |
| Tax: | $1,778.96 |
| Maintenance Fee: | $466.43 |
| Beds: | 1+1 |
| Baths: | 1 |
| Garage: | 1 |
| Fireplace: | N |
Locatin Map:
Payment Calculator:

