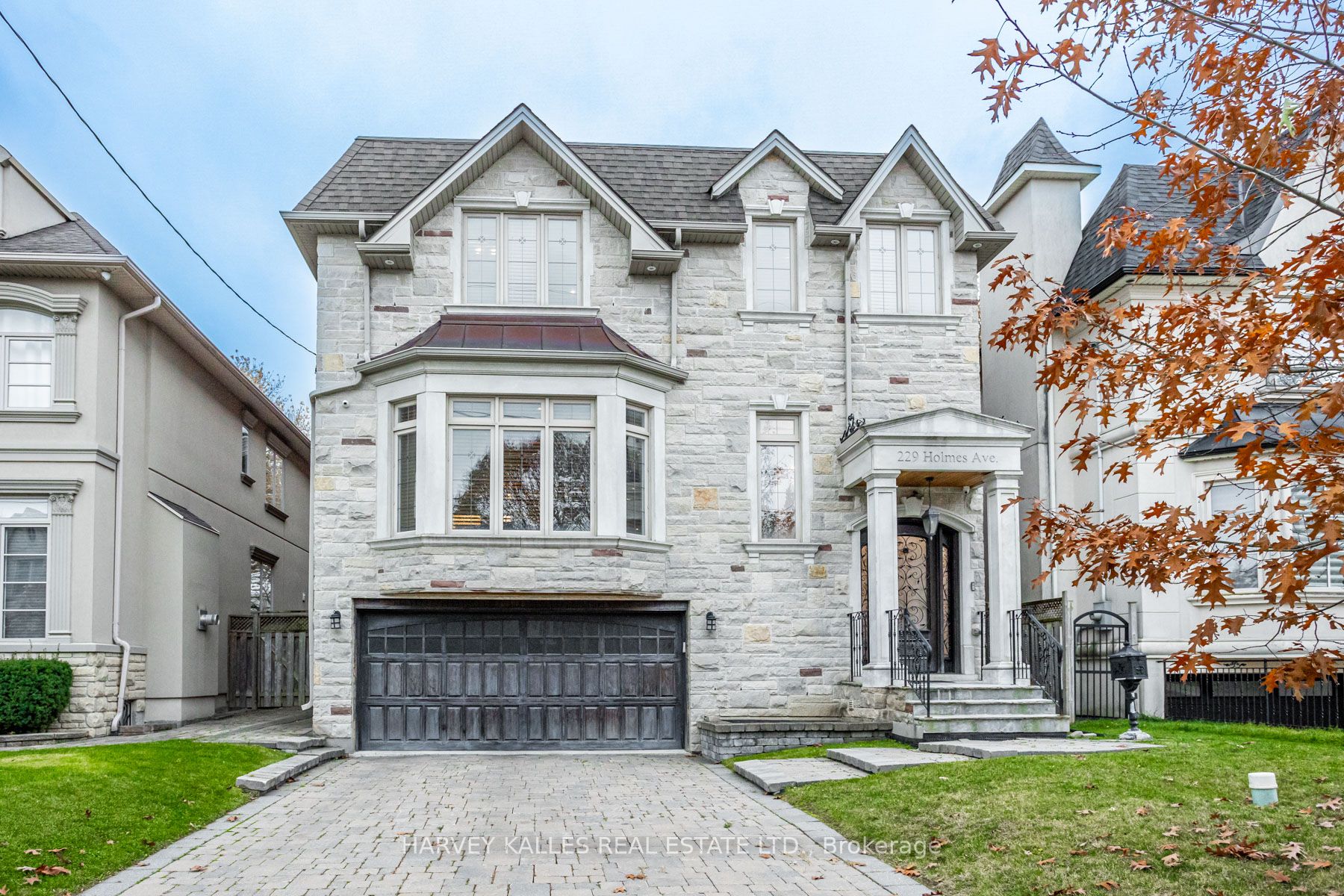Available - For Sale
Listing ID: C8213846
229 Holmes Ave , Toronto, M2N 4M9, Ontario
| Discover this exquisite home nestled in the heart of Bayview Finch a serene family friendly neighborhood This stunning residence boasts 10 ft high ceilings on the main floor & 9 ft ceilings on the second floor and 11 ft ceilings in the basement creating a sense of spacious elegance The open concept living/dining room w/beautiful beamed ceilings & a cozy gas fireplace is perfect for bringing family/friends together The family room seamlessly connects to the kitchen & eat-in area featuring a lovely granite front fireplace & easy access to the backyard A striking circular wood staircase w/wrought iron railings leads to the upper level illuminated by a large skylight & accent lights on staircase The primary bedroom is an oversized oasis,complete with a generous walk-in closet a second closet & |
| Extras: a spa like 7pc w/ rm for sitting area /TV space Each family br is spacious w/its own ensuite & w/i closet w/organizers The lower level is bright offers wet bar guest br 3-piece bath a sauna & convenient w/i access from garage & w/o to yard |
| Price | $3,499,000 |
| Taxes: | $16650.18 |
| Address: | 229 Holmes Ave , Toronto, M2N 4M9, Ontario |
| Lot Size: | 40.05 x 155.16 (Feet) |
| Directions/Cross Streets: | Bayview And Finch |
| Rooms: | 9 |
| Rooms +: | 2 |
| Bedrooms: | 4 |
| Bedrooms +: | 1 |
| Kitchens: | 1 |
| Family Room: | Y |
| Basement: | Fin W/O |
| Property Type: | Detached |
| Style: | 2-Storey |
| Exterior: | Brick, Stone |
| Garage Type: | Built-In |
| (Parking/)Drive: | Pvt Double |
| Drive Parking Spaces: | 4 |
| Pool: | None |
| Approximatly Square Footage: | 3500-5000 |
| Property Features: | Public Trans, School |
| Fireplace/Stove: | Y |
| Heat Source: | Gas |
| Heat Type: | Forced Air |
| Central Air Conditioning: | Central Air |
| Laundry Level: | Upper |
| Elevator Lift: | N |
| Sewers: | Sewers |
| Water: | Municipal |
$
%
Years
This calculator is for demonstration purposes only. Always consult a professional
financial advisor before making personal financial decisions.
| Although the information displayed is believed to be accurate, no warranties or representations are made of any kind. |
| HARVEY KALLES REAL ESTATE LTD. |
|
|

Ram Rajendram
Broker
Dir:
(416) 737-7700
Bus:
(416) 733-2666
Fax:
(416) 733-7780
| Virtual Tour | Book Showing | Email a Friend |
Jump To:
At a Glance:
| Type: | Freehold - Detached |
| Area: | Toronto |
| Municipality: | Toronto |
| Neighbourhood: | Willowdale East |
| Style: | 2-Storey |
| Lot Size: | 40.05 x 155.16(Feet) |
| Tax: | $16,650.18 |
| Beds: | 4+1 |
| Baths: | 6 |
| Fireplace: | Y |
| Pool: | None |
Locatin Map:
Payment Calculator:


























