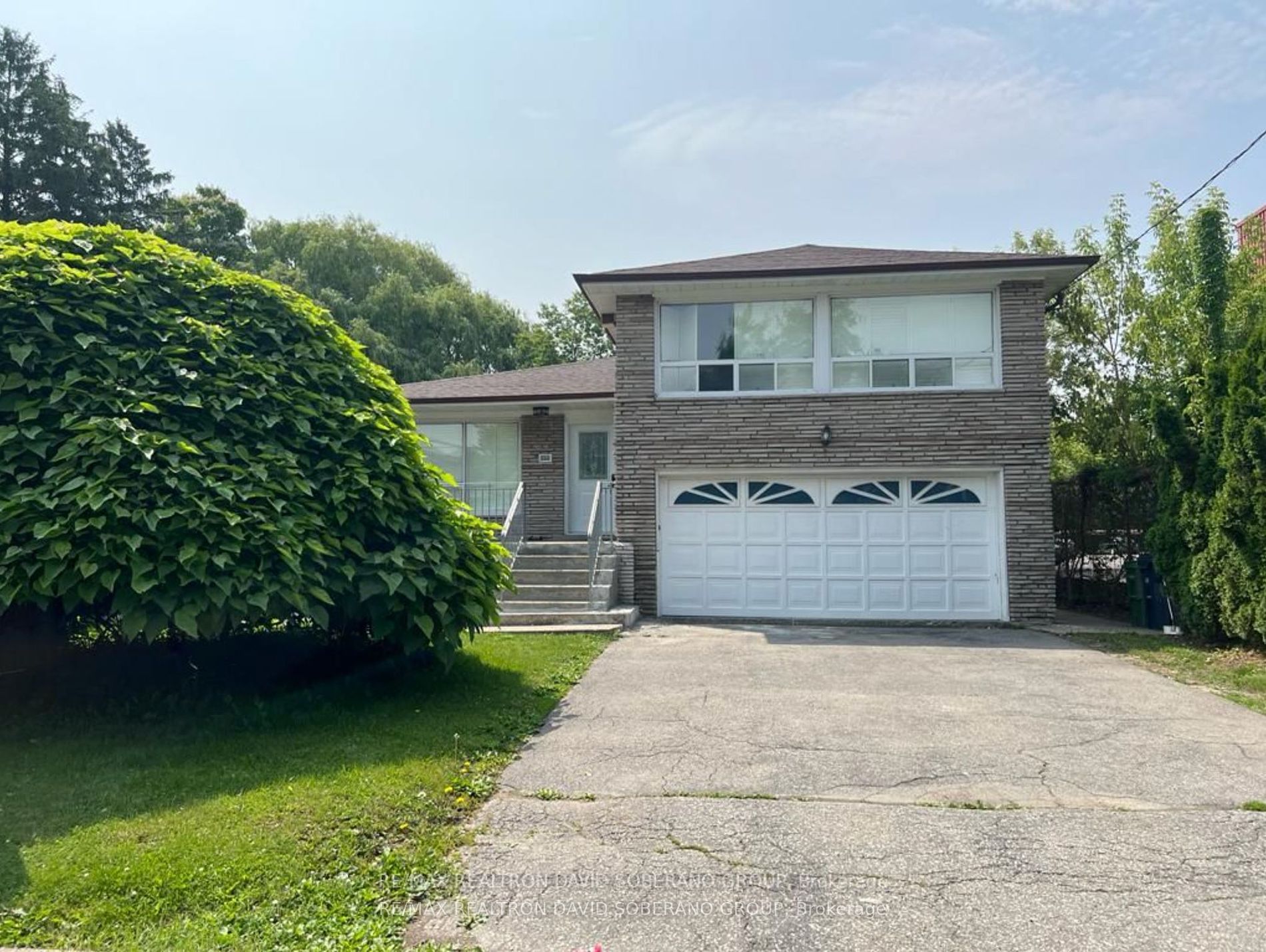Available - For Sale
Listing ID: C8213868
147 Almore Ave , Toronto, M3H 2H9, Ontario
| Welcome to 147 Almore Ave! This Sidesplit 2 Car Garage Home Comes With A Sizeable 51' By 159' Lot Making It Excellent For Various Opportunities. As a four level home with over 12 rooms, This Property Takes Spacious Living To The Next Level. This Large Sidesplit Home Can Serve As A Family Residence, A Rental Income Property, or a Builder's Next Project. The Bright Sun Filled Primary Bedroom On The Upper Floor Comes With A 2 pc Ensuite Prioritizing Convenience. The Finished Basement Is equipped With A Separate Self Contained Unit W/ Private Entrance And Walk Out To Yard With 3 Bedrooms & Ensuite Laundry. Minutes To Public And Private Schools, Parks, Groceries,Yorkdale, Ttc, Bike Paths, Subway, Major Highways, Places Of Worship & More! |
| Price | $1,799,900 |
| Taxes: | $6550.00 |
| Address: | 147 Almore Ave , Toronto, M3H 2H9, Ontario |
| Lot Size: | 51.58 x 159.00 (Feet) |
| Directions/Cross Streets: | Faywood / Almore |
| Rooms: | 7 |
| Rooms +: | 5 |
| Bedrooms: | 3 |
| Bedrooms +: | 3 |
| Kitchens: | 1 |
| Kitchens +: | 1 |
| Family Room: | Y |
| Basement: | Finished, Sep Entrance |
| Property Type: | Detached |
| Style: | Sidesplit 4 |
| Exterior: | Brick |
| Garage Type: | Built-In |
| (Parking/)Drive: | Pvt Double |
| Drive Parking Spaces: | 4 |
| Pool: | None |
| Fireplace/Stove: | N |
| Heat Source: | Gas |
| Heat Type: | Forced Air |
| Central Air Conditioning: | Central Air |
| Sewers: | Sewers |
| Water: | Municipal |
$
%
Years
This calculator is for demonstration purposes only. Always consult a professional
financial advisor before making personal financial decisions.
| Although the information displayed is believed to be accurate, no warranties or representations are made of any kind. |
| RE/MAX REALTRON DAVID SOBERANO GROUP |
|
|

Ram Rajendram
Broker
Dir:
(416) 737-7700
Bus:
(416) 733-2666
Fax:
(416) 733-7780
| Book Showing | Email a Friend |
Jump To:
At a Glance:
| Type: | Freehold - Detached |
| Area: | Toronto |
| Municipality: | Toronto |
| Neighbourhood: | Clanton Park |
| Style: | Sidesplit 4 |
| Lot Size: | 51.58 x 159.00(Feet) |
| Tax: | $6,550 |
| Beds: | 3+3 |
| Baths: | 3 |
| Fireplace: | N |
| Pool: | None |
Locatin Map:
Payment Calculator:


























