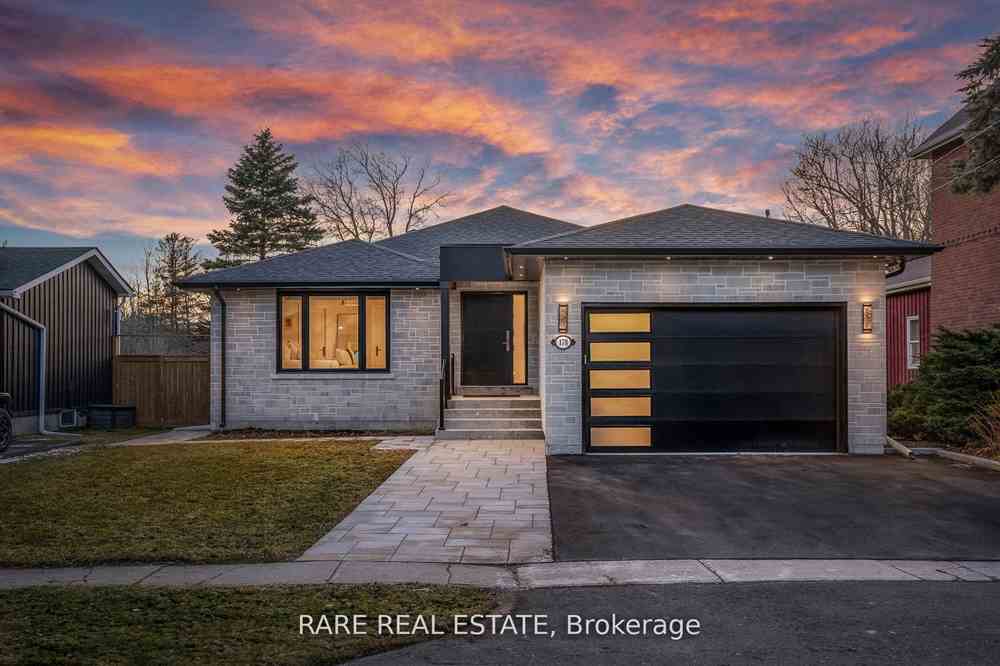Available - For Sale
Listing ID: N8242392
178 Church St North , Whitchurch-Stouffville, L4A 4T5, Ontario
| Welcome Home to 178 Church St N Off Of Main St. Stouffville!! This Custom Designed Bungalow Boasts A Sunlit Open Concept Layout Combining Modern Flair with Cozy Charm & Over 4,000 sq/ft of Living Space (See Floor Plan Attached). Vaulted Ceilings Amplify Space, While Large Windows Invite Natural Light Throughout The Home. Sleek Kitchen w/ Quartz Countertops Flows Seamlessly Into The Dining Room While Overlooking The Sunken Living Room Only Adding To The Perfect Blend of Relaxation and Entertainment, Epitomizing Contemporary Luxury. With A Finished Basement & Entertainers Dream Backyard; Raised Deck & Upgraded Pool Area, It's Truly A Haven That Has To Be Seen. Not Only Is This The Perfect Property, It's Located In The Perfect Area. Steps To Main Street Stouffville, Parks, Shops & Restaurants, It Truly Is A Lifestyle. Too Many Aspects To Highlight, Come View This Property Today As It Won't Last Long!! |
| Extras: All Existing Appliances, All Existing Light Fixtures & All Existing Window Coverings. Completely Renovated Exterior Property; Custom Exterior, New Roof, Doors/Windows & Downspouts/Eastroughs, Raised Deck/Fence, Pool/Pool Deck & Much More!! |
| Price | $1,950,000 |
| Taxes: | $7700.00 |
| Address: | 178 Church St North , Whitchurch-Stouffville, L4A 4T5, Ontario |
| Lot Size: | 50.00 x 150.00 (Feet) |
| Directions/Cross Streets: | Main St & Church St N |
| Rooms: | 11 |
| Bedrooms: | 3 |
| Bedrooms +: | 2 |
| Kitchens: | 1 |
| Family Room: | N |
| Basement: | Finished, Full |
| Property Type: | Detached |
| Style: | Bungalow |
| Exterior: | Brick, Stone |
| Garage Type: | Attached |
| (Parking/)Drive: | Pvt Double |
| Drive Parking Spaces: | 3 |
| Pool: | Inground |
| Fireplace/Stove: | Y |
| Heat Source: | Gas |
| Heat Type: | Forced Air |
| Central Air Conditioning: | Central Air |
| Laundry Level: | Main |
| Sewers: | Sewers |
| Water: | Municipal |
$
%
Years
This calculator is for demonstration purposes only. Always consult a professional
financial advisor before making personal financial decisions.
| Although the information displayed is believed to be accurate, no warranties or representations are made of any kind. |
| RARE REAL ESTATE |
|
|

Ram Rajendram
Broker
Dir:
(416) 737-7700
Bus:
(416) 733-2666
Fax:
(416) 733-7780
| Virtual Tour | Book Showing | Email a Friend |
Jump To:
At a Glance:
| Type: | Freehold - Detached |
| Area: | York |
| Municipality: | Whitchurch-Stouffville |
| Neighbourhood: | Stouffville |
| Style: | Bungalow |
| Lot Size: | 50.00 x 150.00(Feet) |
| Tax: | $7,700 |
| Beds: | 3+2 |
| Baths: | 4 |
| Fireplace: | Y |
| Pool: | Inground |
Locatin Map:
Payment Calculator:


























