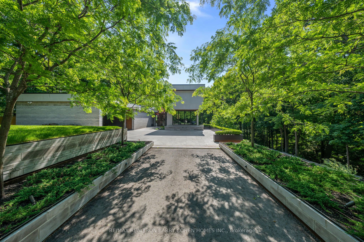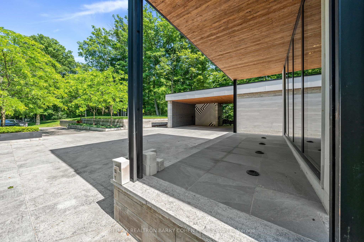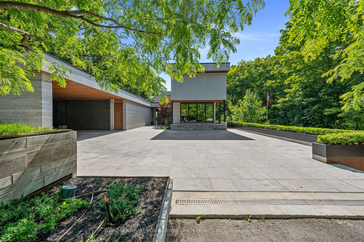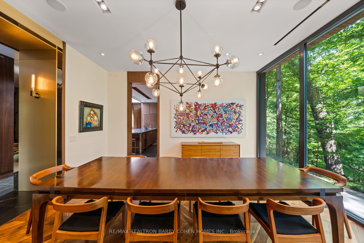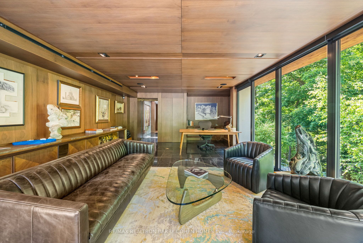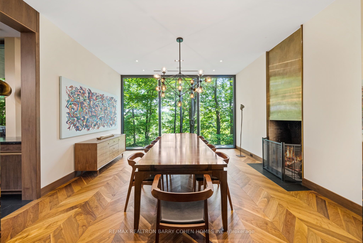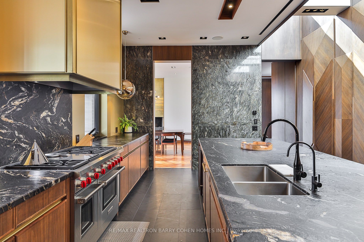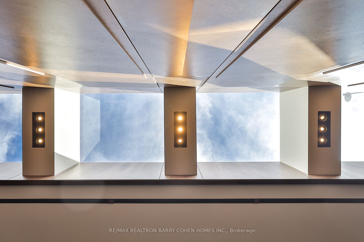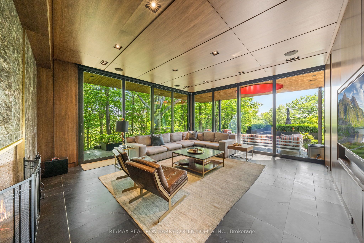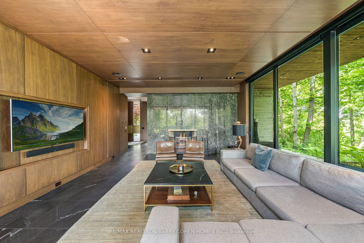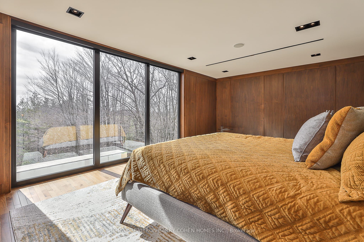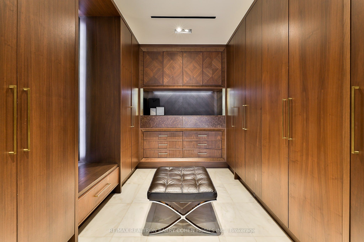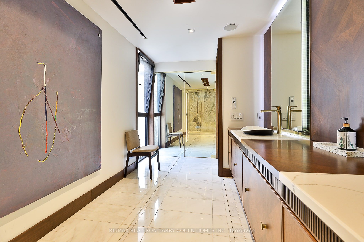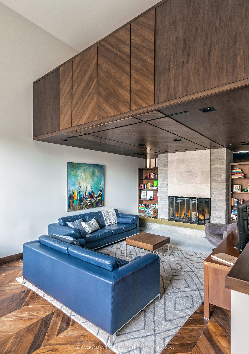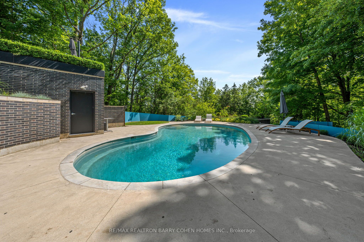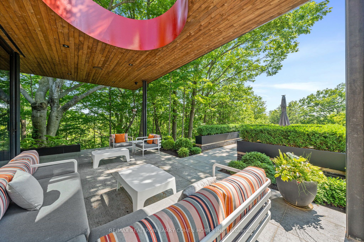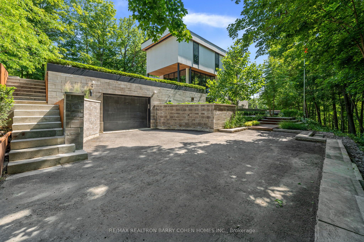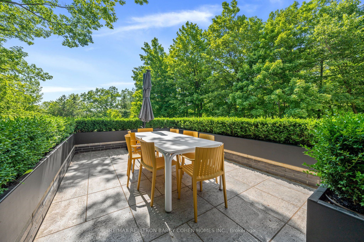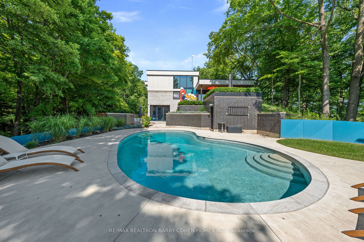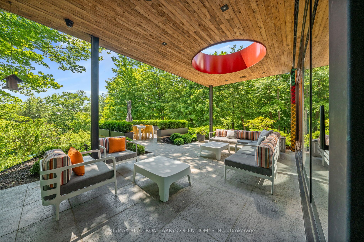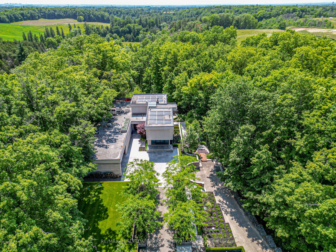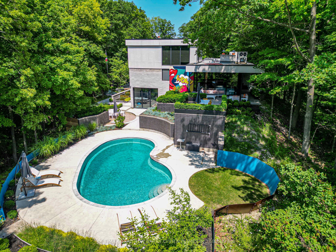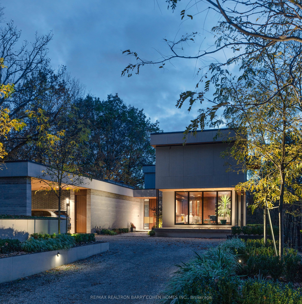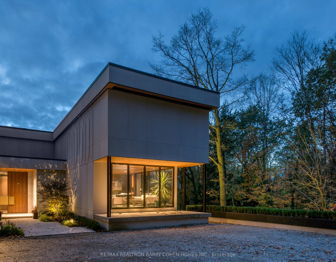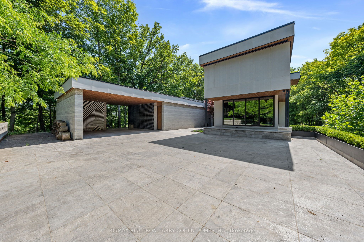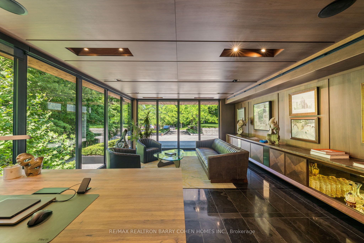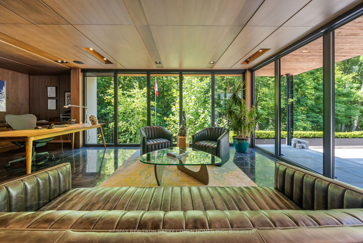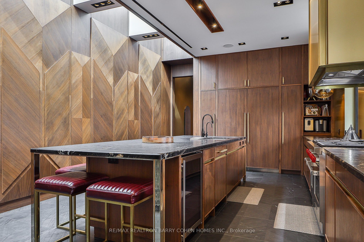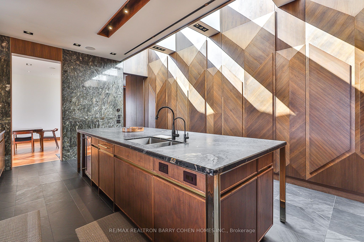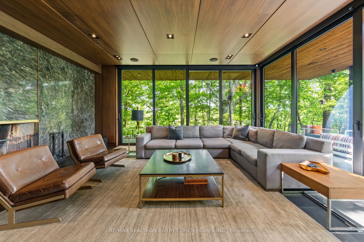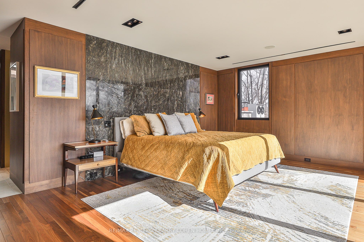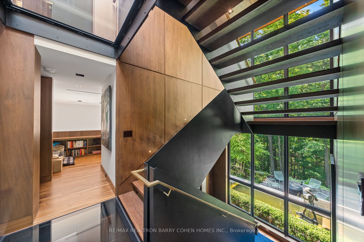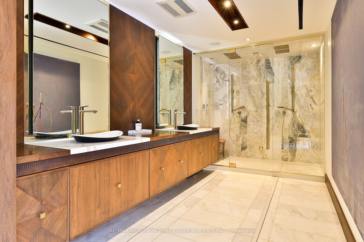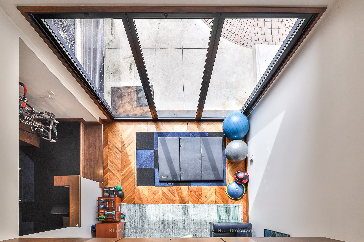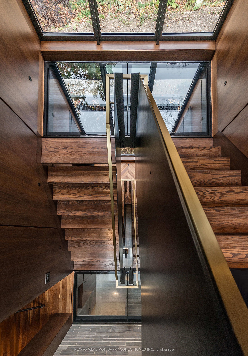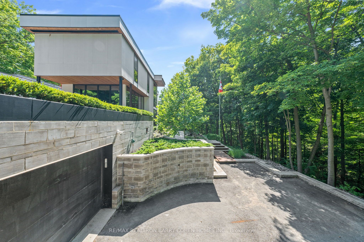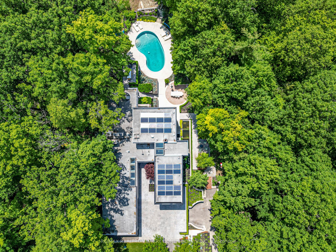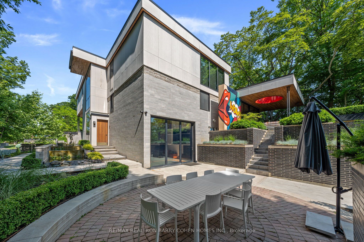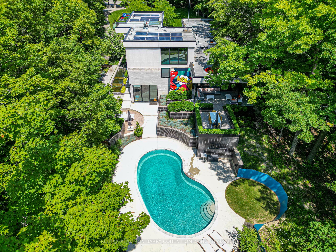Available - For Sale
Listing ID: N8449194
10320 Pine Valley Dr , Vaughan, L3L 0B3, Ontario
| The Woodland House Residence. Designed By Renowned Frankfranco Architects, Winner Of The 2024 International Architizer Award. Architecturally Significant Contemporary Masterpiece On Over 2 Acres. The Perfect Blend Of Art Deco And Mid Century Modern Design. Recently Featured In The Globe And Mail! Perched Atop Most Picturesque Hill Landscape Overlooking Lush Trees, Valley And Ravine Vistas And On Most Prized Pine Valley Dr. Architects Own! The Utmost In Timeless Lux. Appointments. Grand Princ. Rooms W/Panelled Walls, Granite Accents And Towering Floor-Ceiling Windows. Lush In Mature Landscape W/Oversized Covered Terr, Outdoor Kitchen W/Pizza Oven, Oasis Pool And Cabana W/Kitchenette. |
| Extras: Sec Sys W/Cams.Bispkrs.Cvac.Pool Equip.Elfs.Win.Covs.Auto Blinds.Htd Flrs On Most Of Main&L/L.Snow Melt On Front Drive.4Car Garage & 2Car Carport.Appl:Wolf Gas Range, Thermador F/F, Bosch Dw, 2Marvel Bar Fridge, Whirlpool W/D, Kitchenaid Dw |
| Price | $7,495,000 |
| Taxes: | $6516.16 |
| Address: | 10320 Pine Valley Dr , Vaughan, L3L 0B3, Ontario |
| Lot Size: | 184.13 x 482.60 (Feet) |
| Acreage: | 2-4.99 |
| Directions/Cross Streets: | Pine Valley Dr/Major Mackenzie |
| Rooms: | 9 |
| Rooms +: | 3 |
| Bedrooms: | 4 |
| Bedrooms +: | |
| Kitchens: | 1 |
| Family Room: | Y |
| Basement: | Finished, W/O |
| Property Type: | Detached |
| Style: | 2-Storey |
| Exterior: | Stone |
| Garage Type: | Built-In |
| (Parking/)Drive: | Private |
| Drive Parking Spaces: | 12 |
| Pool: | Inground |
| Fireplace/Stove: | Y |
| Heat Source: | Propane |
| Heat Type: | Other |
| Central Air Conditioning: | Central Air |
| Laundry Level: | Main |
| Sewers: | Septic |
| Water: | Well |
$
%
Years
This calculator is for demonstration purposes only. Always consult a professional
financial advisor before making personal financial decisions.
| Although the information displayed is believed to be accurate, no warranties or representations are made of any kind. |
| RE/MAX REALTRON BARRY COHEN HOMES INC. |
|
|

Ram Rajendram
Broker
Dir:
(416) 737-7700
Bus:
(416) 733-2666
Fax:
(416) 733-7780
| Book Showing | Email a Friend |
Jump To:
At a Glance:
| Type: | Freehold - Detached |
| Area: | York |
| Municipality: | Vaughan |
| Neighbourhood: | Vellore Village |
| Style: | 2-Storey |
| Lot Size: | 184.13 x 482.60(Feet) |
| Tax: | $6,516.16 |
| Beds: | 4 |
| Baths: | 4 |
| Fireplace: | Y |
| Pool: | Inground |
Locatin Map:
Payment Calculator:

