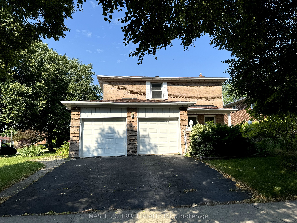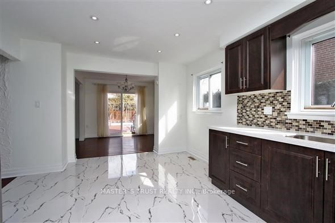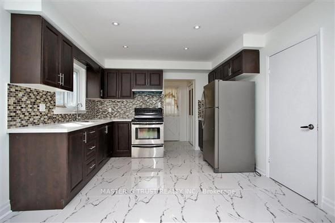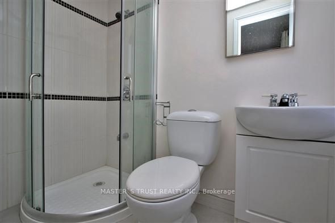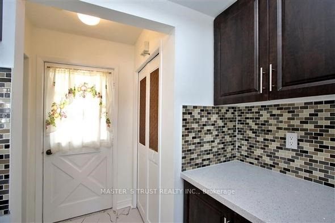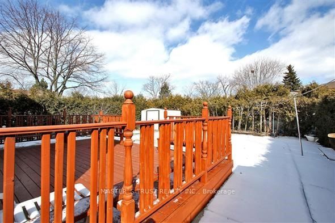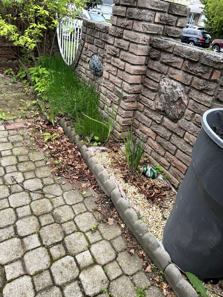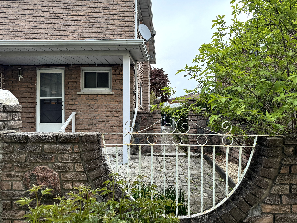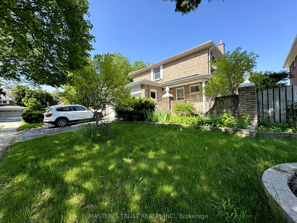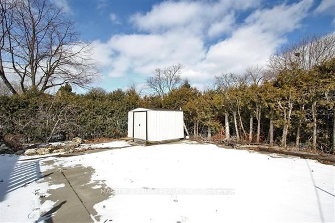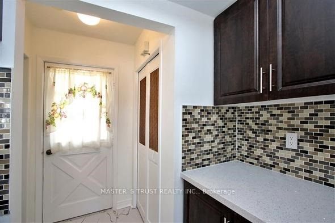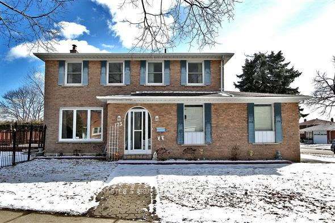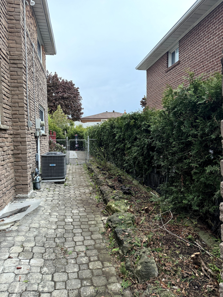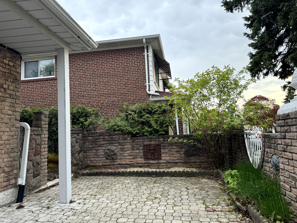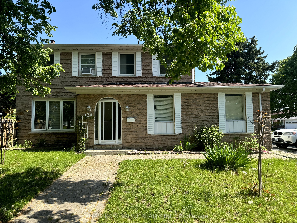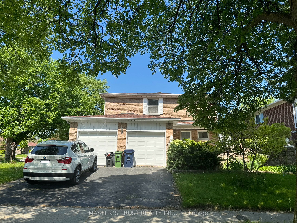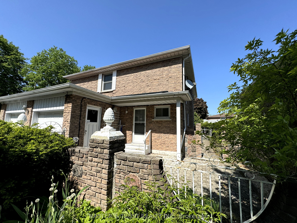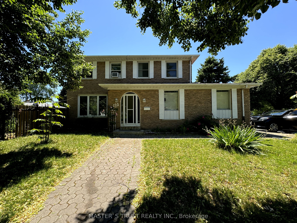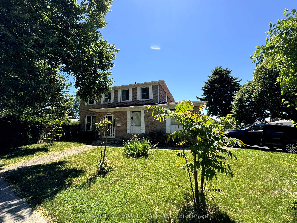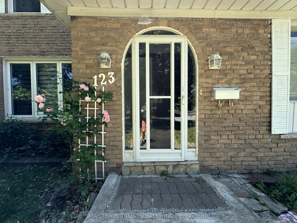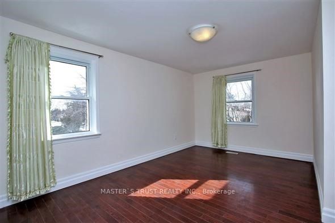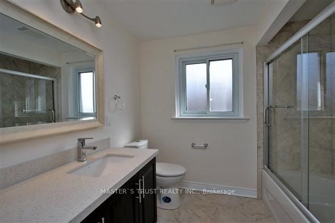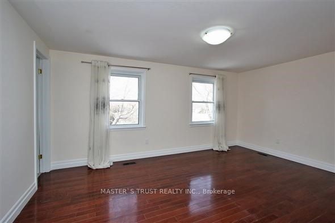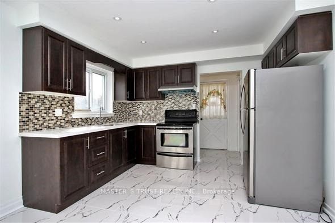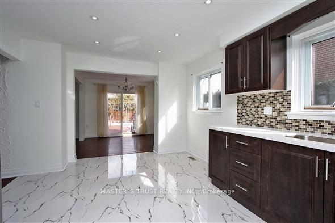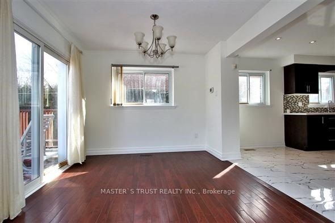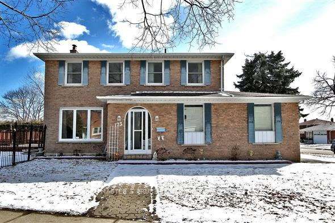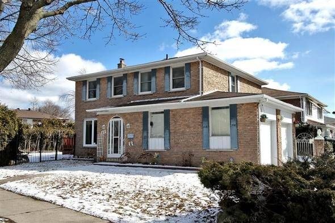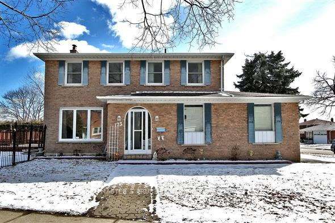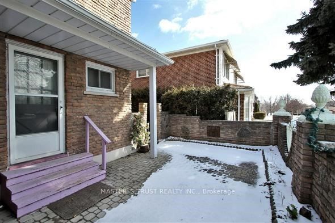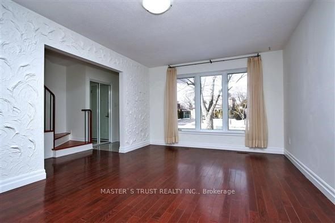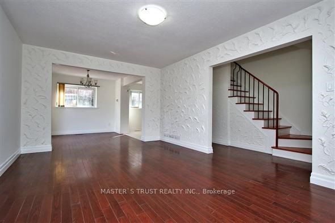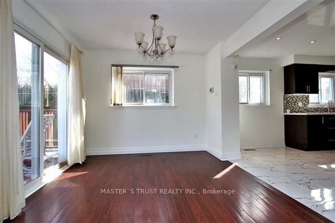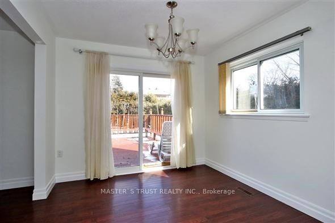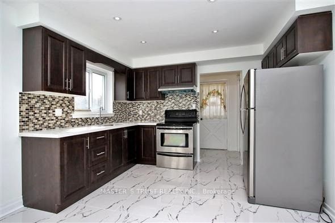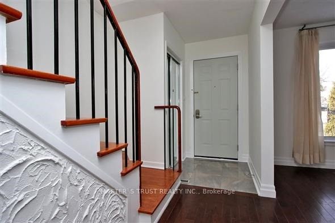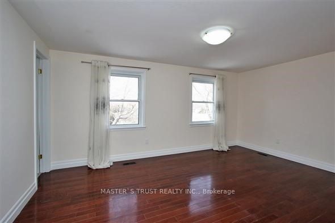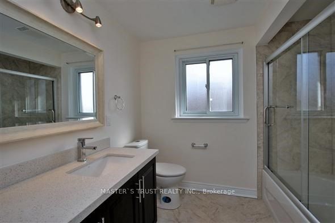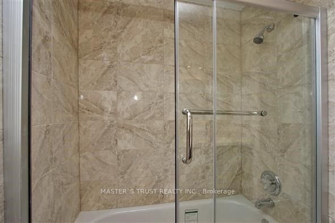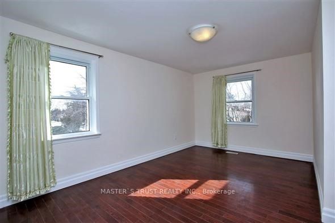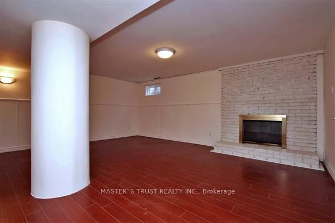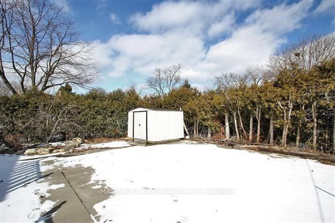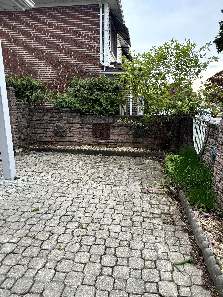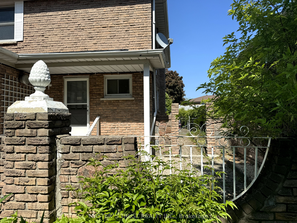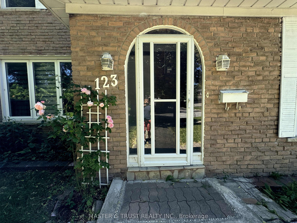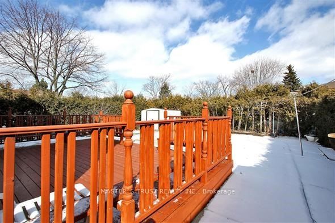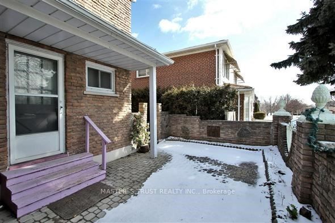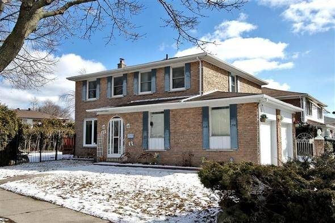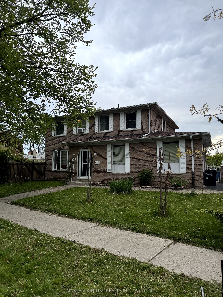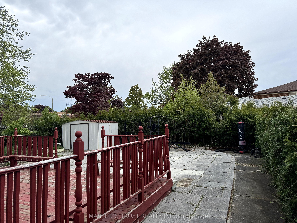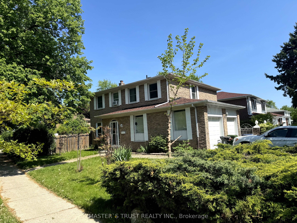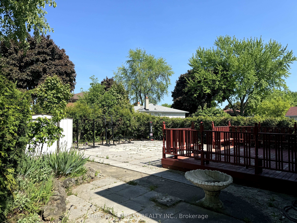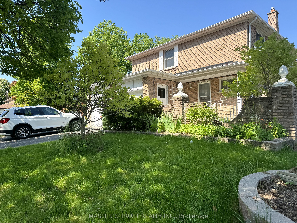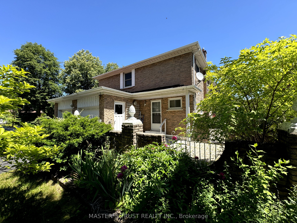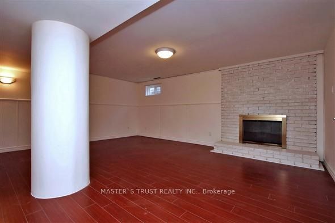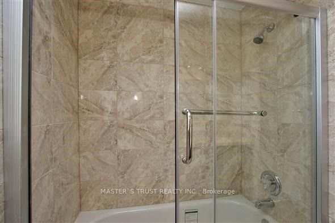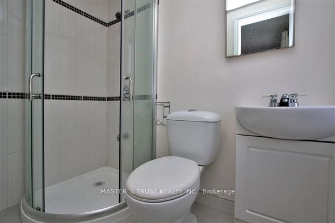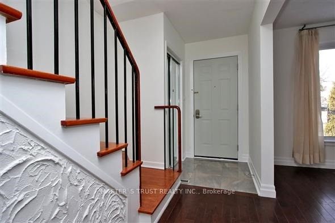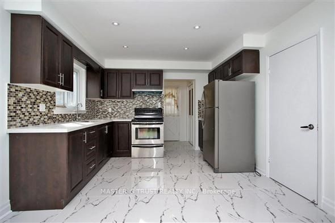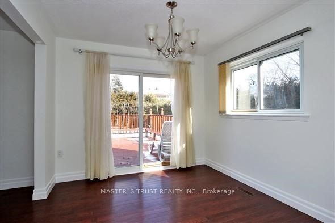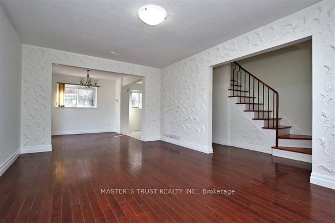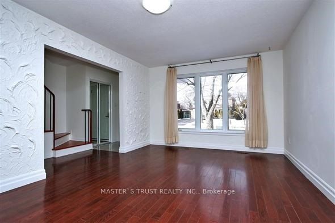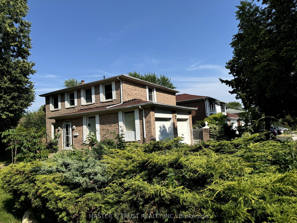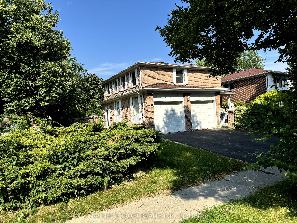Available - For Sale
Listing ID: E8460024
123 Chartland Blvd South , Toronto, M1S 2R9, Ontario
| Check Out This Must-See Property! It Boasts a Large Corner Lot with a Detached Two-Storey Structure and Two Half-Attached Garages, Providing Bigger Living and Basement Space Compared to Houses with Built-In Garages. With 4 Bedrooms Plus an Additional Potential Room in the Basement, Easily Convertible into Another Bedroom. The Master Bedroom Features a 3-Piece Ensuite. The Finished Basement Includes a Fireplace and a Spacious Entertainment Room. Outside, Enjoy a Large Wooden Deck and Patio for Relaxation and Activities, Surrounded by a Backyard Wrought Iron Fence with Cypress Trees. Conveniently Located Near Schools, Restaurants, Grocery Stores, Shopping, and TTC. |
| Extras: All Existing Elfs,Fridge, Stove, Exhaust Fan, Washer, Dryer, Window Coverings, Cac |
| Price | $1,180,000 |
| Taxes: | $5256.00 |
| Address: | 123 Chartland Blvd South , Toronto, M1S 2R9, Ontario |
| Lot Size: | 52.40 x 110.00 (Feet) |
| Acreage: | < .50 |
| Directions/Cross Streets: | Finch/Brimley |
| Rooms: | 4 |
| Rooms +: | 1 |
| Bedrooms: | 4 |
| Bedrooms +: | |
| Kitchens: | 1 |
| Family Room: | Y |
| Basement: | Finished |
| Approximatly Age: | 51-99 |
| Property Type: | Detached |
| Style: | 2-Storey |
| Exterior: | Brick |
| Garage Type: | Attached |
| (Parking/)Drive: | Private |
| Drive Parking Spaces: | 3 |
| Pool: | None |
| Approximatly Age: | 51-99 |
| Approximatly Square Footage: | 2000-2500 |
| Property Features: | Fenced Yard |
| Fireplace/Stove: | Y |
| Heat Source: | Gas |
| Heat Type: | Forced Air |
| Central Air Conditioning: | Central Air |
| Central Vac: | N |
| Laundry Level: | Lower |
| Elevator Lift: | N |
| Sewers: | Sewers |
| Water: | Municipal |
| Utilities-Cable: | N |
| Utilities-Hydro: | Y |
| Utilities-Gas: | Y |
| Utilities-Telephone: | N |
$
%
Years
This calculator is for demonstration purposes only. Always consult a professional
financial advisor before making personal financial decisions.
| Although the information displayed is believed to be accurate, no warranties or representations are made of any kind. |
| MASTER`S TRUST REALTY INC. |
|
|

Ram Rajendram
Broker
Dir:
(416) 737-7700
Bus:
(416) 733-2666
Fax:
(416) 733-7780
| Book Showing | Email a Friend |
Jump To:
At a Glance:
| Type: | Freehold - Detached |
| Area: | Toronto |
| Municipality: | Toronto |
| Neighbourhood: | Agincourt North |
| Style: | 2-Storey |
| Lot Size: | 52.40 x 110.00(Feet) |
| Approximate Age: | 51-99 |
| Tax: | $5,256 |
| Beds: | 4 |
| Baths: | 3 |
| Fireplace: | Y |
| Pool: | None |
Locatin Map:
Payment Calculator:

