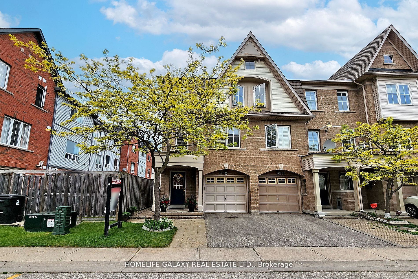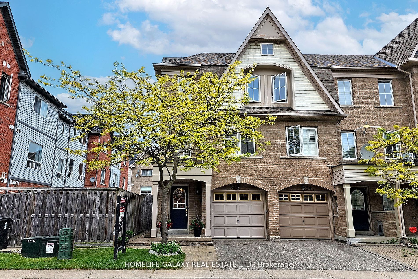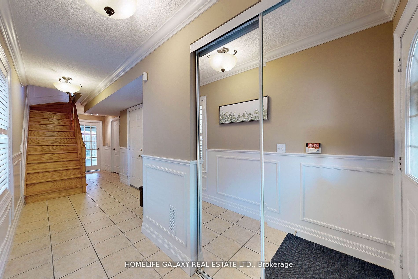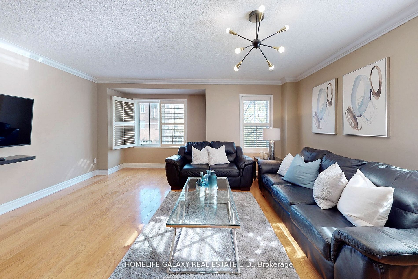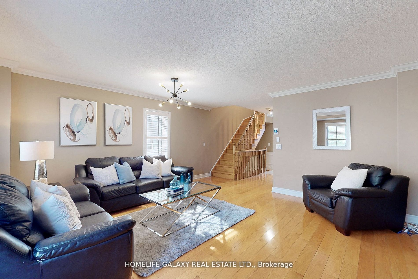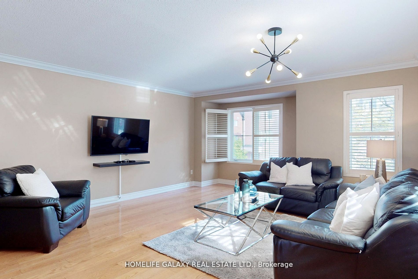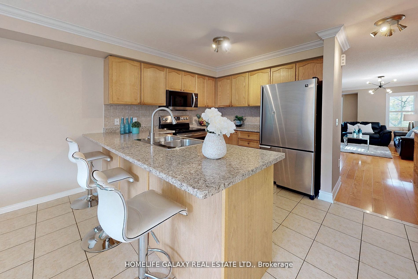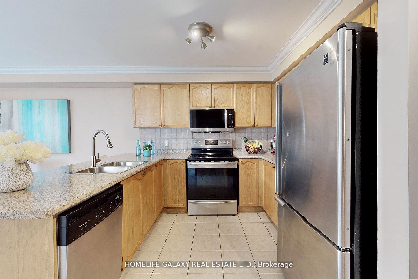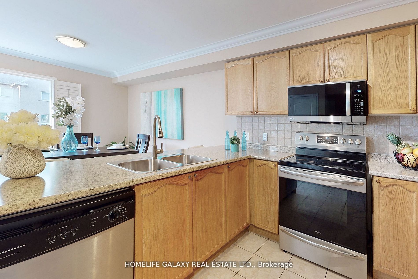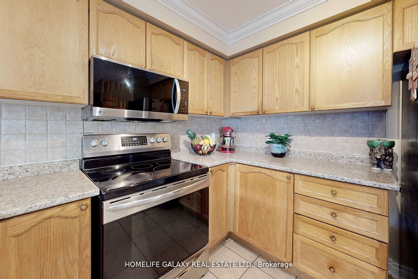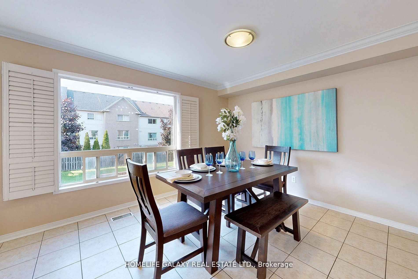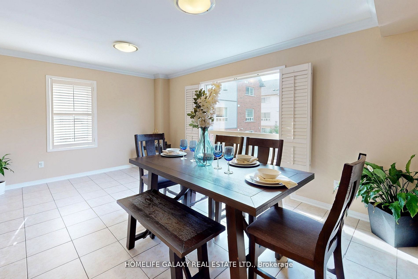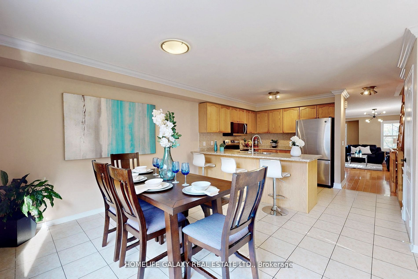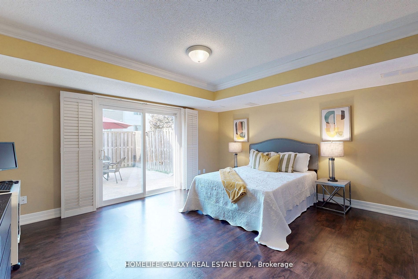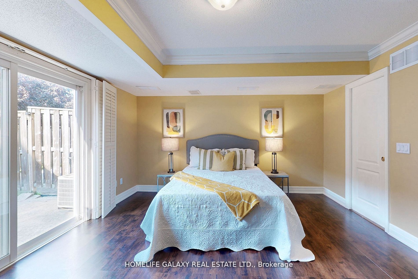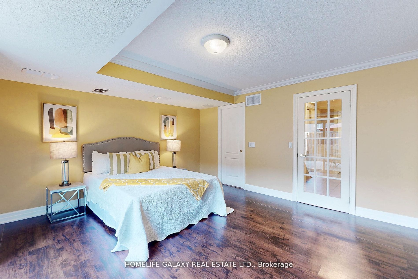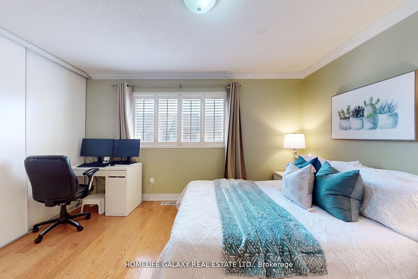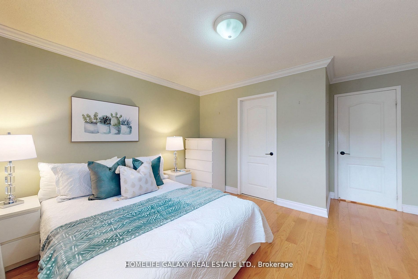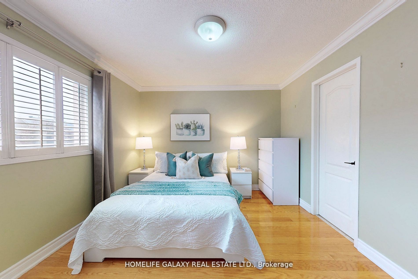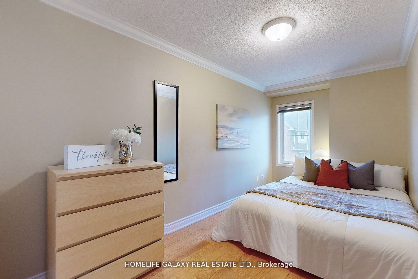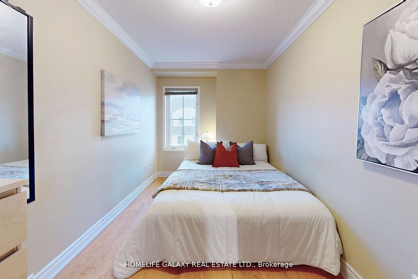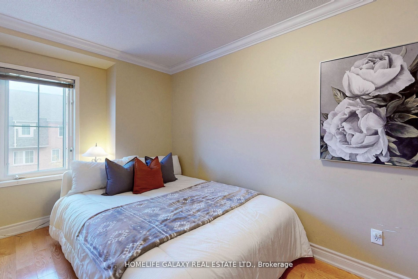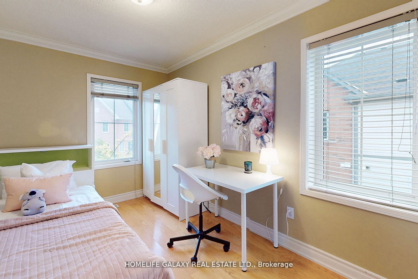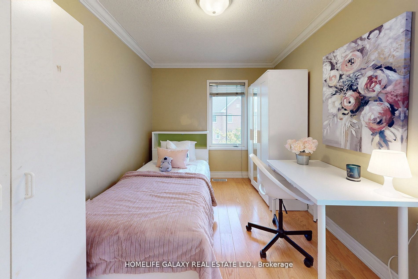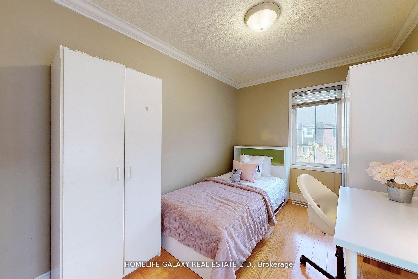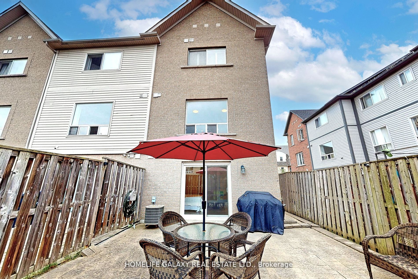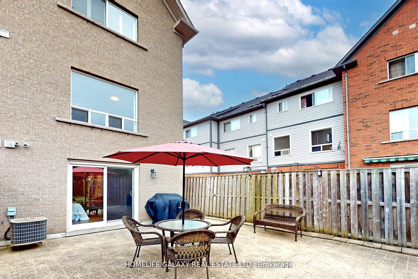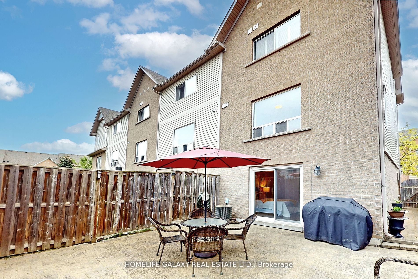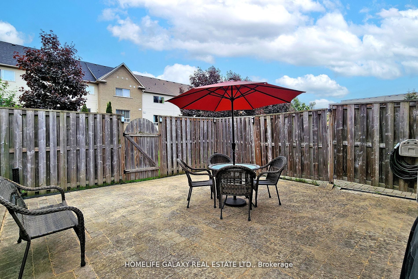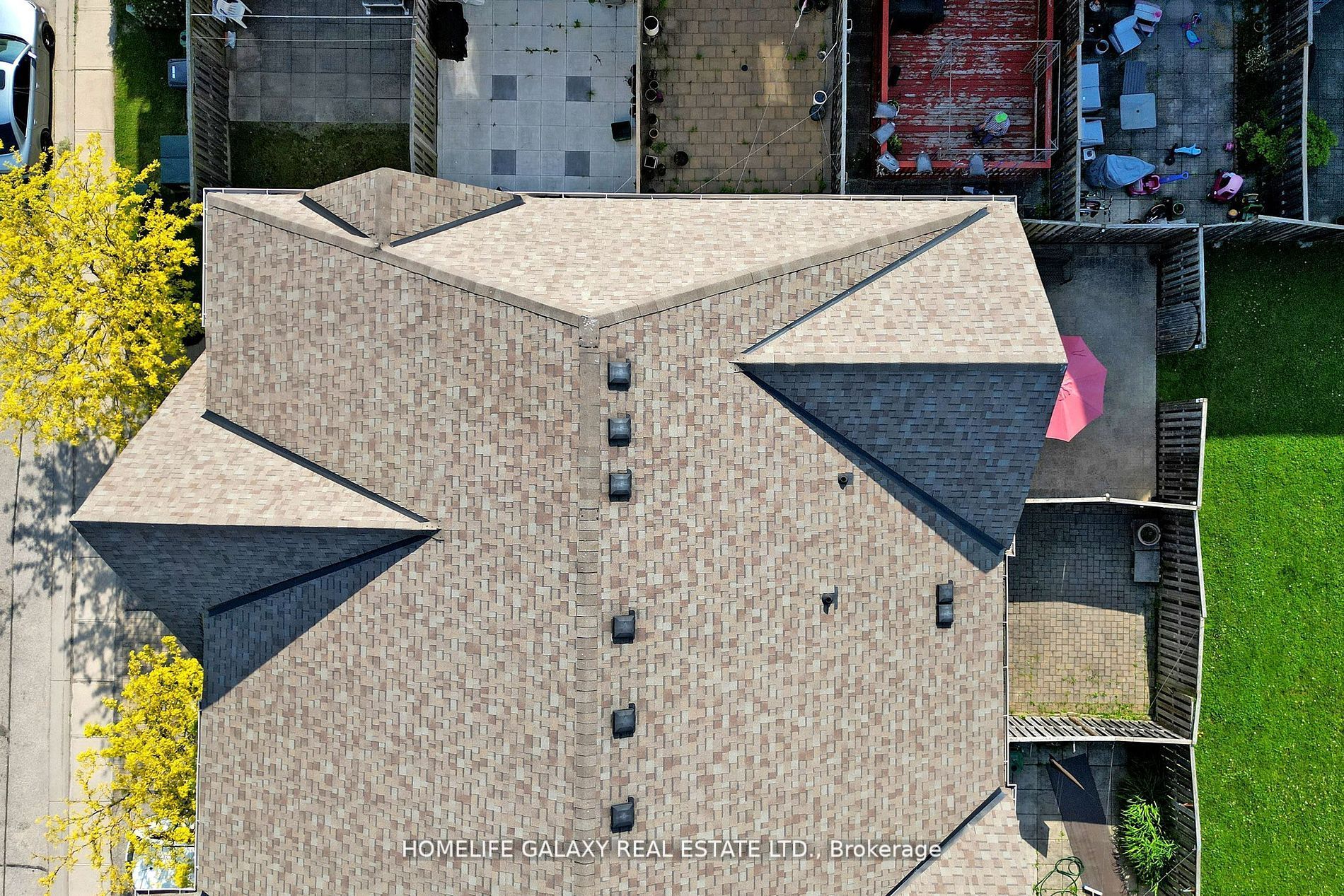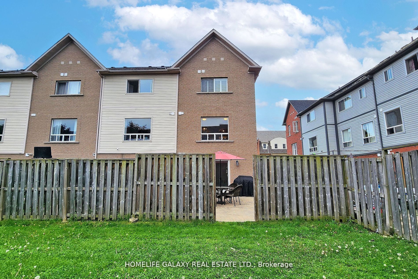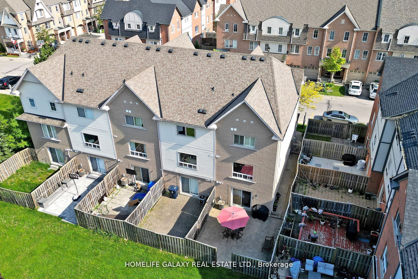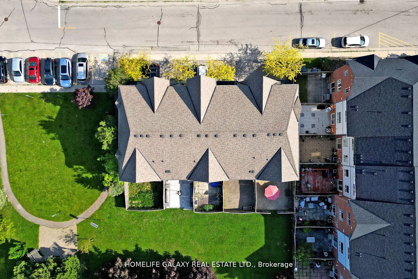Available - For Sale
Listing ID: E8456112
32 Kiriakou St , Toronto, M1P 5H2, Ontario
| Rarely Offered Corner Townhouse In A Premium Lot And Feels Like A Semi Detached With A Lot Of Privacy. This Well Maintained, Bright And Beautiful Townhouse Is 1894 Sq ft (Mpac) And Offers 3+1 Bedrooms And 4 Baths. 4th Bedroom In Basement With Its Own 3-Pc Washroom And W/O To The Premium Lot Backyard, Family Size Kitchen With Breakfast Area, The Dining Room And Breakfast Area Also Have Large Windows That Overlook The Backyard. Large Living Space With Several Windows, Big Master Bedroom Includes A Walk-in Closet And 4 Pc Ensuite. Access To Garage From Home, Prime Location With Easy Access And Walking Distance To Several Amenities In The Heart Of Scarborough, Walking Distance To TTC, Few Mins Drive To Hwy 401, Kennedy Station And Go, Close To Parks, Community Centers, Grocery Stores, Places Of Worship, Restaurants And Much More! |
| Extras: Fridge, Stove, Dishwasher, Washer & Dryer, All Window Coverings, All Electrical Light Fixtures. |
| Price | $949,000 |
| Taxes: | $3451.30 |
| Maintenance Fee: | 158.57 |
| Address: | 32 Kiriakou St , Toronto, M1P 5H2, Ontario |
| Province/State: | Ontario |
| Condo Corporation No | TSCC |
| Level | 1 |
| Unit No | 189 |
| Directions/Cross Streets: | Kennedy Rd & Lawrence Ave |
| Rooms: | 6 |
| Rooms +: | 1 |
| Bedrooms: | 3 |
| Bedrooms +: | 1 |
| Kitchens: | 1 |
| Family Room: | Y |
| Basement: | Fin W/O |
| Property Type: | Condo Townhouse |
| Style: | 3-Storey |
| Exterior: | Brick |
| Garage Type: | Built-In |
| Garage(/Parking)Space: | 1.00 |
| Drive Parking Spaces: | 2 |
| Park #1 | |
| Parking Type: | Exclusive |
| Exposure: | S |
| Balcony: | None |
| Locker: | None |
| Pet Permited: | Restrict |
| Approximatly Square Footage: | 1800-1999 |
| Building Amenities: | Bbqs Allowed, Visitor Parking |
| Property Features: | Library, Park, Public Transit, Rec Centre, School |
| Maintenance: | 158.57 |
| Common Elements Included: | Y |
| Parking Included: | Y |
| Building Insurance Included: | Y |
| Fireplace/Stove: | N |
| Heat Source: | Gas |
| Heat Type: | Forced Air |
| Central Air Conditioning: | Central Air |
$
%
Years
This calculator is for demonstration purposes only. Always consult a professional
financial advisor before making personal financial decisions.
| Although the information displayed is believed to be accurate, no warranties or representations are made of any kind. |
| HOMELIFE GALAXY REAL ESTATE LTD. |
|
|

Ram Rajendram
Broker
Dir:
(416) 737-7700
Bus:
(416) 733-2666
Fax:
(416) 733-7780
| Virtual Tour | Book Showing | Email a Friend |
Jump To:
At a Glance:
| Type: | Condo - Condo Townhouse |
| Area: | Toronto |
| Municipality: | Toronto |
| Neighbourhood: | Dorset Park |
| Style: | 3-Storey |
| Tax: | $3,451.3 |
| Maintenance Fee: | $158.57 |
| Beds: | 3+1 |
| Baths: | 4 |
| Garage: | 1 |
| Fireplace: | N |
Locatin Map:
Payment Calculator:

