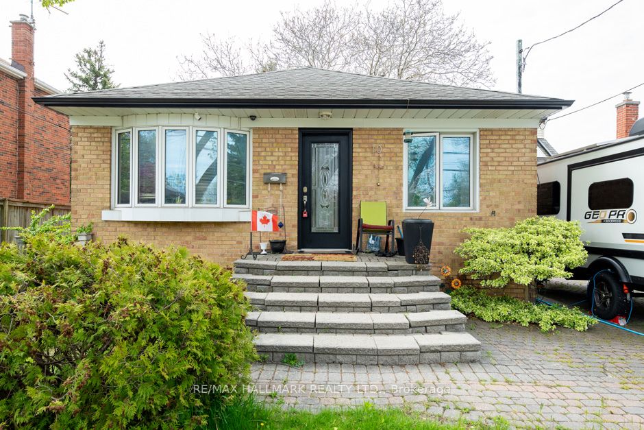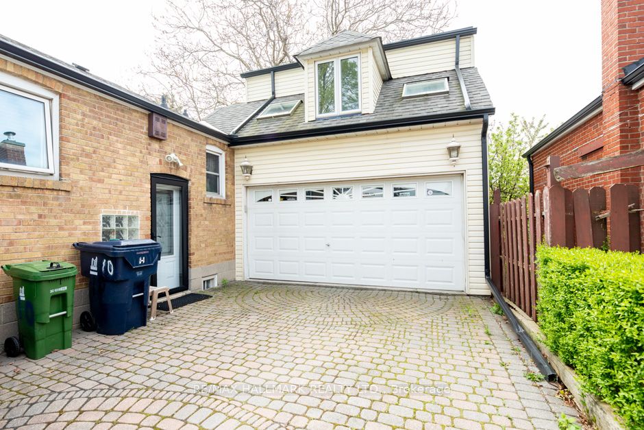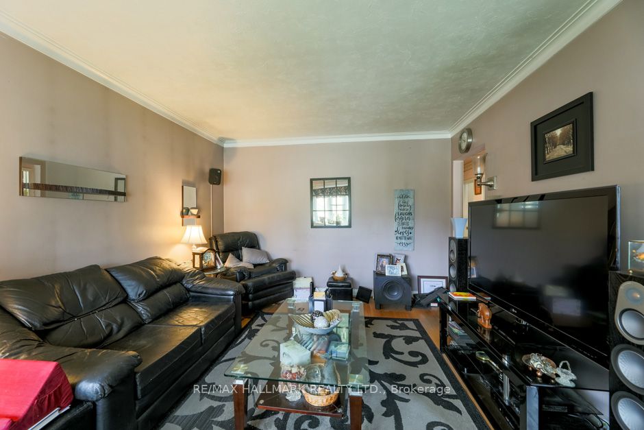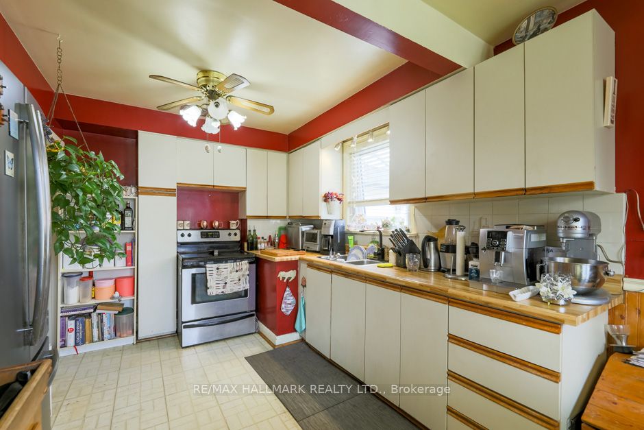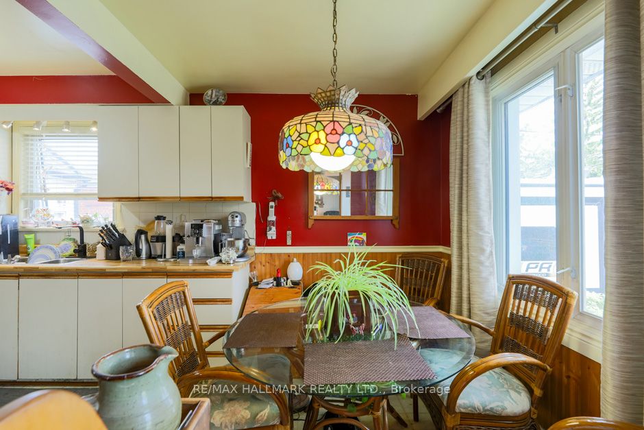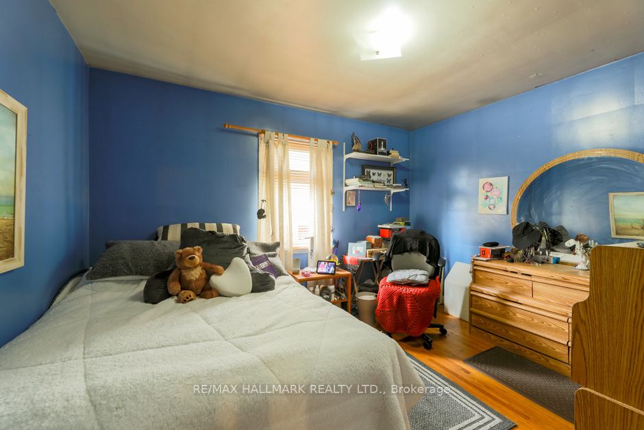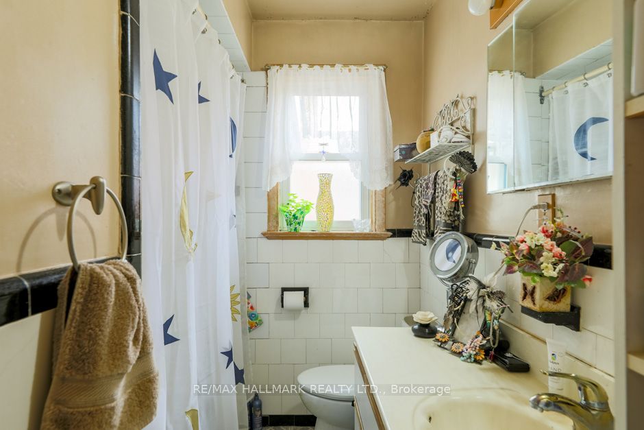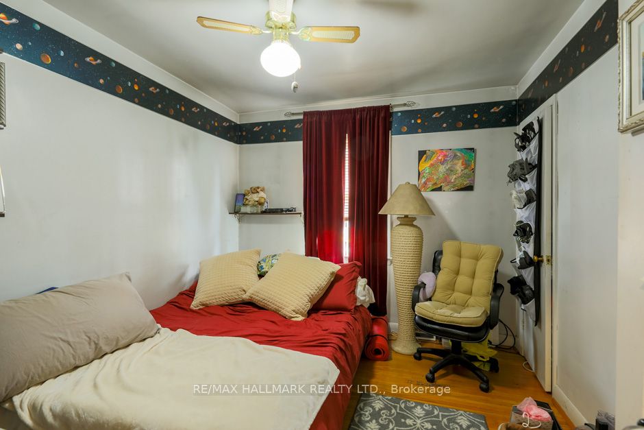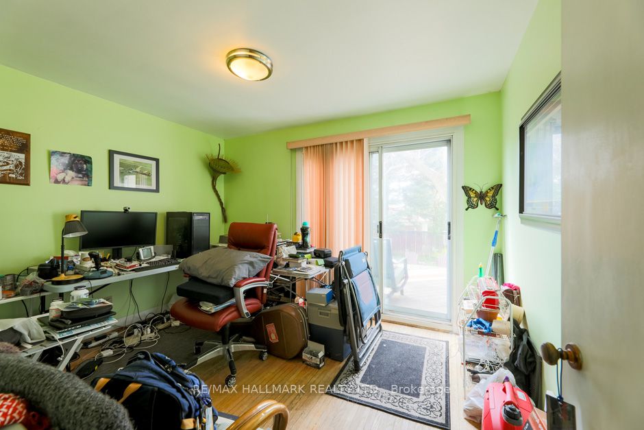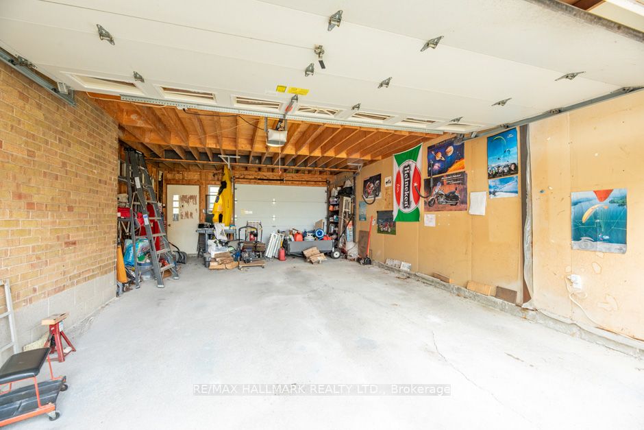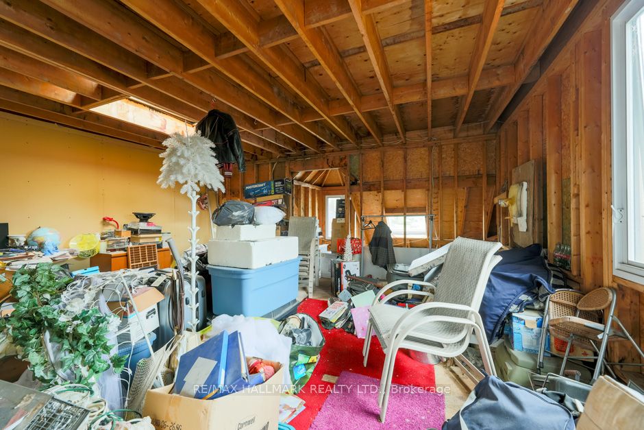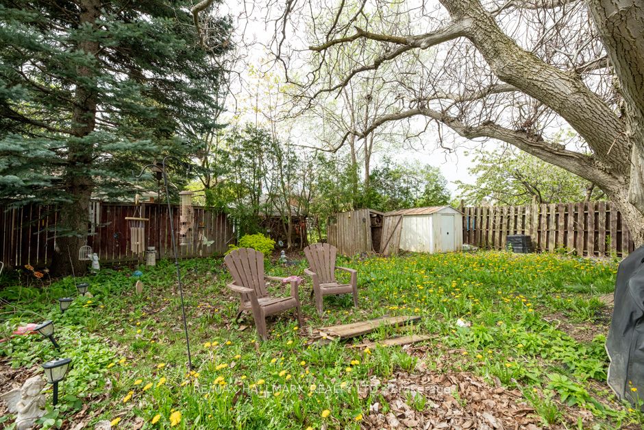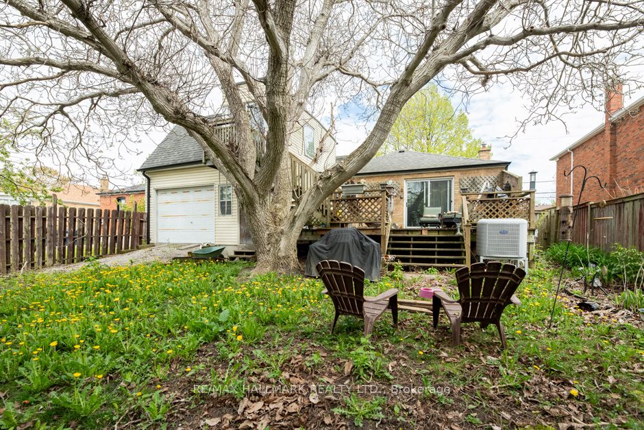Available - For Sale
Listing ID: E8471722
10 Flagstaff Rd , Toronto, M1L 1S9, Ontario
| This brick bungalow boasts 3 spacious bedrooms and is situated on a private lot measuring 49 x 110 feet. The property features an oversized tandem garage with a loft flooded with natural light from the skylights and equipped with power. Additionally, a side entrance leads to a potential in-law suite in the basement. The house has undergone several mechanical updates to ensure your comfort and convenience. Located just a few steps from the subway, you'll have easy access to transportation. The area is also home to excellent schools, a variety of shopping options, and a library, and it's just a quick 25-minute drive to downtown.*Offers anytime no hold backs* |
| Price | $1,099,900 |
| Taxes: | $3398.00 |
| Address: | 10 Flagstaff Rd , Toronto, M1L 1S9, Ontario |
| Lot Size: | 49.25 x 110.00 (Feet) |
| Directions/Cross Streets: | Birchmount/St Clair |
| Rooms: | 6 |
| Rooms +: | 4 |
| Bedrooms: | 3 |
| Bedrooms +: | 1 |
| Kitchens: | 1 |
| Kitchens +: | 1 |
| Family Room: | N |
| Basement: | Finished |
| Property Type: | Detached |
| Style: | Bungalow |
| Exterior: | Brick |
| Garage Type: | Attached |
| (Parking/)Drive: | Private |
| Drive Parking Spaces: | 6 |
| Pool: | None |
| Fireplace/Stove: | N |
| Heat Source: | Gas |
| Heat Type: | Forced Air |
| Central Air Conditioning: | Central Air |
| Sewers: | Sewers |
| Water: | Municipal |
$
%
Years
This calculator is for demonstration purposes only. Always consult a professional
financial advisor before making personal financial decisions.
| Although the information displayed is believed to be accurate, no warranties or representations are made of any kind. |
| RE/MAX HALLMARK REALTY LTD. |
|
|

Ram Rajendram
Broker
Dir:
(416) 737-7700
Bus:
(416) 733-2666
Fax:
(416) 733-7780
| Virtual Tour | Book Showing | Email a Friend |
Jump To:
At a Glance:
| Type: | Freehold - Detached |
| Area: | Toronto |
| Municipality: | Toronto |
| Neighbourhood: | Clairlea-Birchmount |
| Style: | Bungalow |
| Lot Size: | 49.25 x 110.00(Feet) |
| Tax: | $3,398 |
| Beds: | 3+1 |
| Baths: | 2 |
| Fireplace: | N |
| Pool: | None |
Locatin Map:
Payment Calculator:

