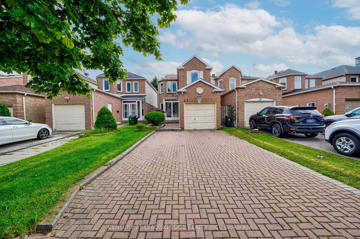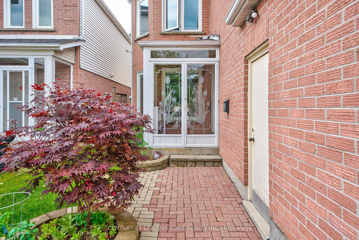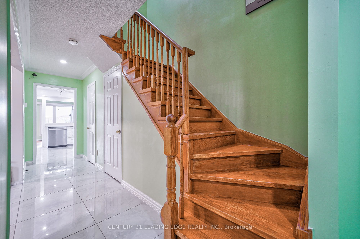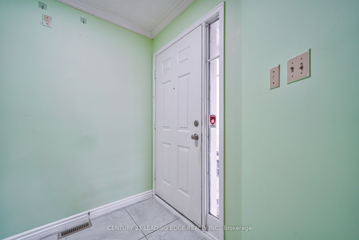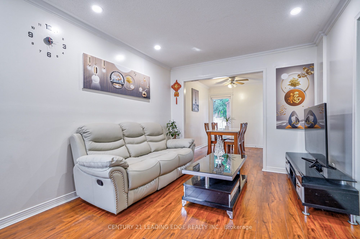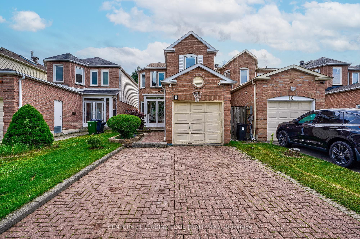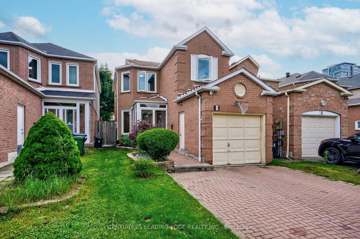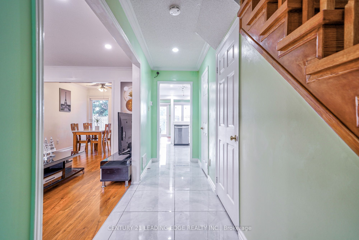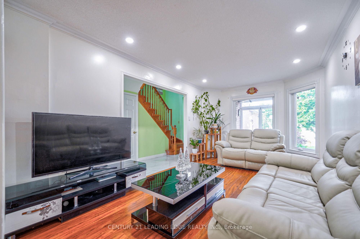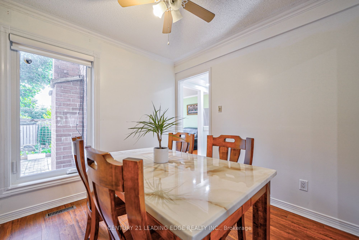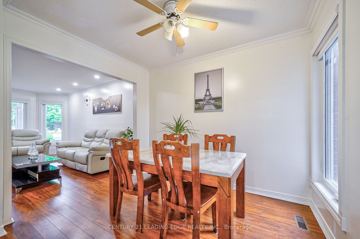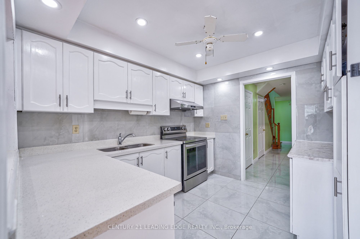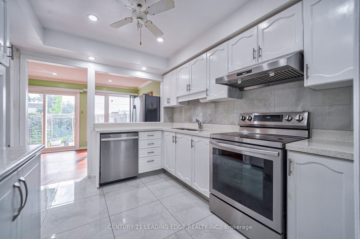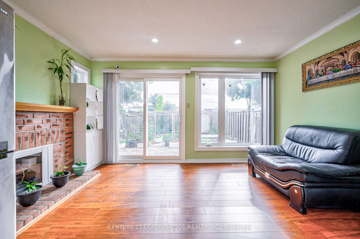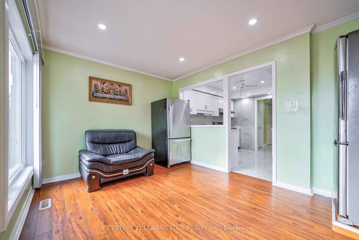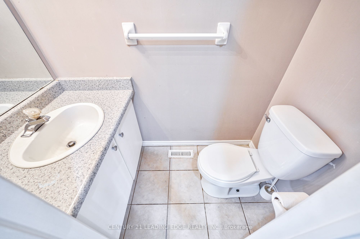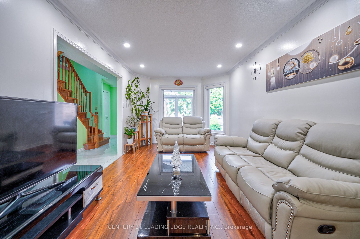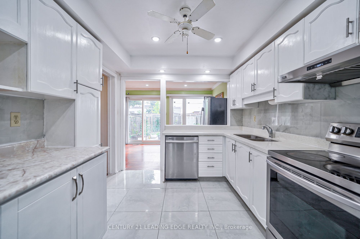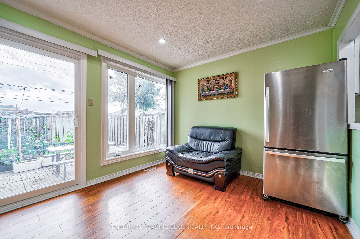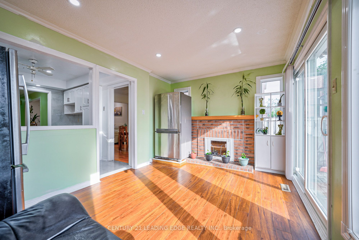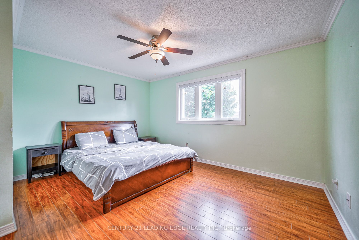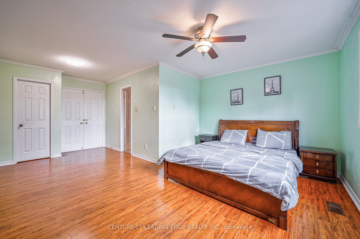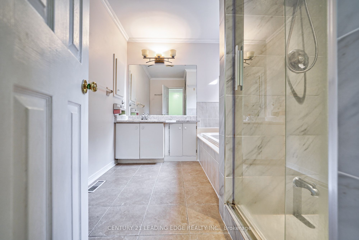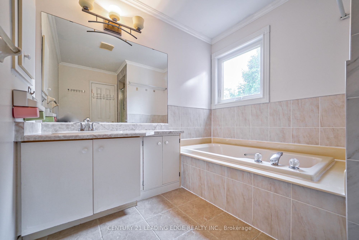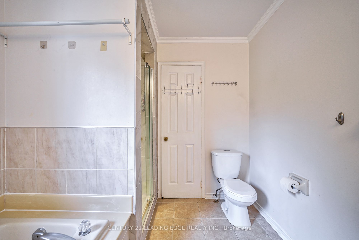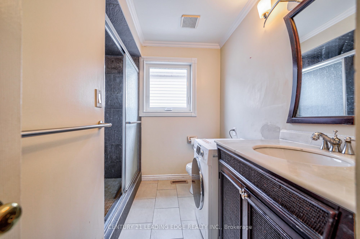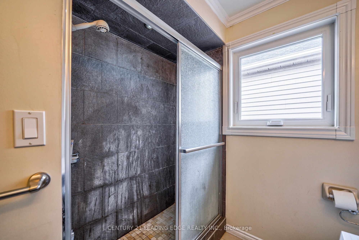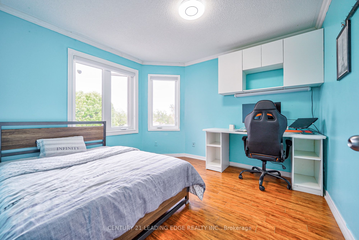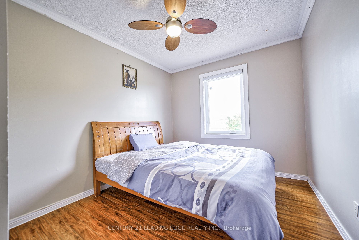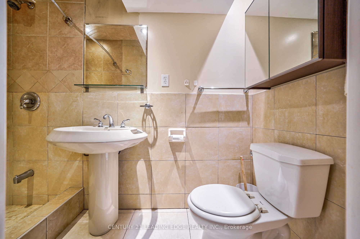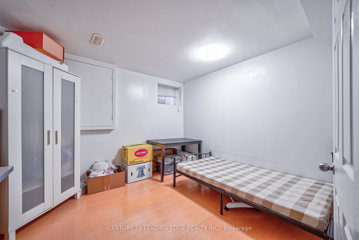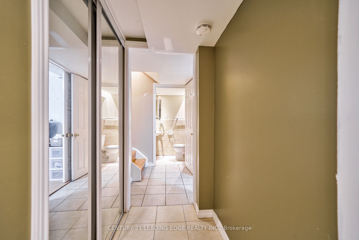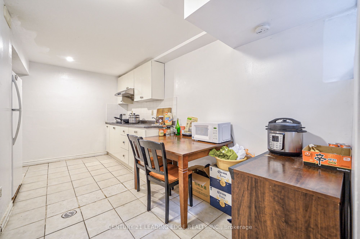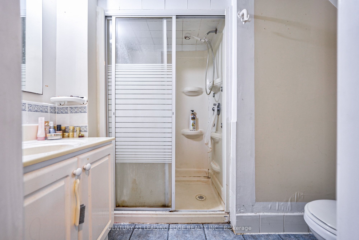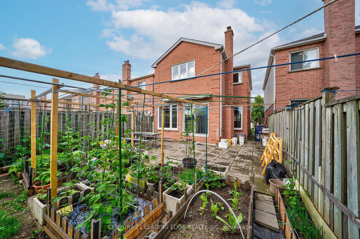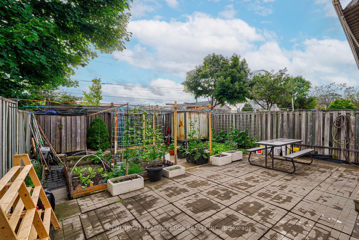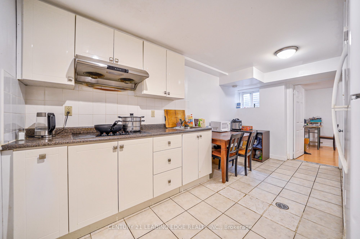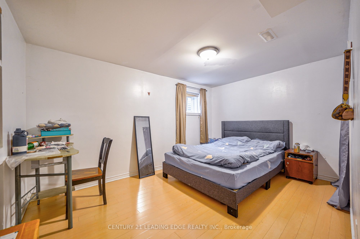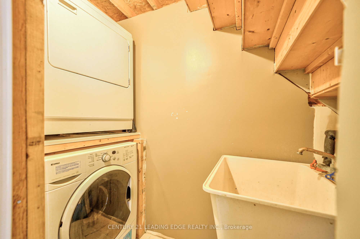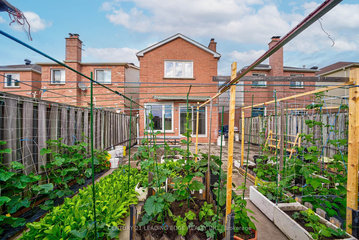Available - For Sale
Listing ID: E8477066
8 STAVERTON Crt , Toronto, M1V 5H1, Ontario
| Tons of upgrades! Located at the Heart of Scarborough, detached house with a bright & spacious 3+2 bedrooms and 5 bathrooms !! Functional layout, walk to TTC & Pacific Mall, Time Horton & No Frills. You dont need a car! Master bedroom also has a sitting area. This bright home is larger than it looks. No sidewalk extended driveway can park 4 cars. Mins walk to Pacific mall & all amenities! Close to TTC, GO Train, schools, parks, shopping, day care! Windows (2023) & zebra blinds (2023) roof (2019) and newer AC & furnace. Hot water tank (owned) |
| Extras: 3 Refigerator, 1 washer, 1 dryer, 2 stove, dishwasher (as is) all current window coverings, all light fixtures. |
| Price | $999,990 |
| Taxes: | $4892.58 |
| Address: | 8 STAVERTON Crt , Toronto, M1V 5H1, Ontario |
| Lot Size: | 24.96 x 116.51 (Feet) |
| Directions/Cross Streets: | MIDLAND / STEELES |
| Rooms: | 7 |
| Rooms +: | 2 |
| Bedrooms: | 3 |
| Bedrooms +: | 2 |
| Kitchens: | 1 |
| Kitchens +: | 1 |
| Family Room: | Y |
| Basement: | Finished |
| Property Type: | Detached |
| Style: | 2-Storey |
| Exterior: | Brick |
| Garage Type: | Attached |
| (Parking/)Drive: | Private |
| Drive Parking Spaces: | 4 |
| Pool: | None |
| Fireplace/Stove: | Y |
| Heat Source: | Gas |
| Heat Type: | Forced Air |
| Central Air Conditioning: | Central Air |
| Sewers: | Sewers |
| Water: | Municipal |
$
%
Years
This calculator is for demonstration purposes only. Always consult a professional
financial advisor before making personal financial decisions.
| Although the information displayed is believed to be accurate, no warranties or representations are made of any kind. |
| CENTURY 21 LEADING EDGE REALTY INC. |
|
|

Ram Rajendram
Broker
Dir:
(416) 737-7700
Bus:
(416) 733-2666
Fax:
(416) 733-7780
| Virtual Tour | Book Showing | Email a Friend |
Jump To:
At a Glance:
| Type: | Freehold - Detached |
| Area: | Toronto |
| Municipality: | Toronto |
| Neighbourhood: | Milliken |
| Style: | 2-Storey |
| Lot Size: | 24.96 x 116.51(Feet) |
| Tax: | $4,892.58 |
| Beds: | 3+2 |
| Baths: | 5 |
| Fireplace: | Y |
| Pool: | None |
Locatin Map:
Payment Calculator:

