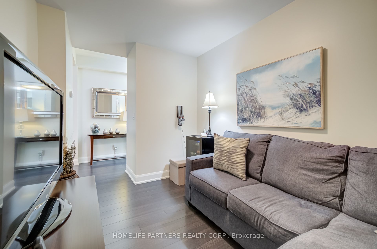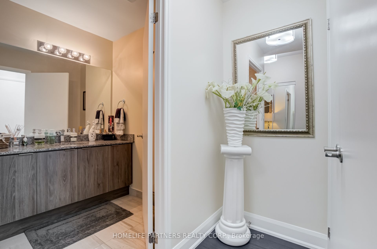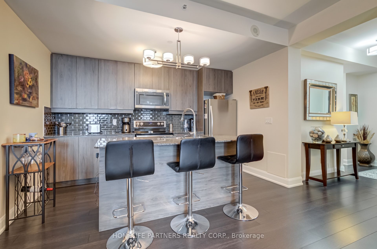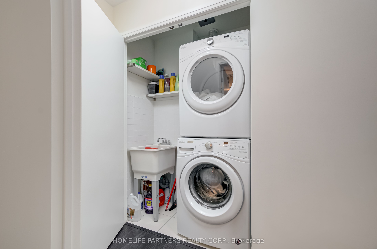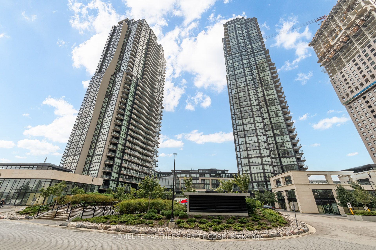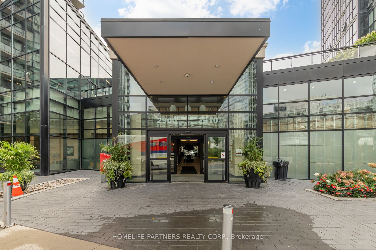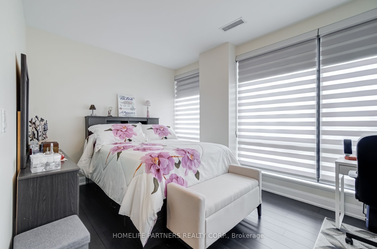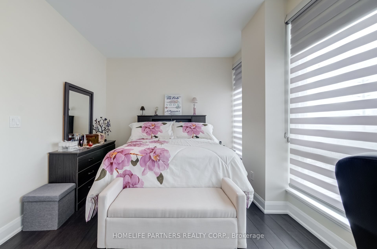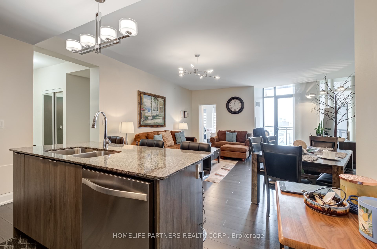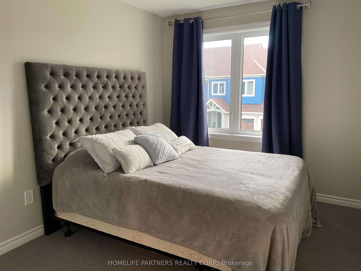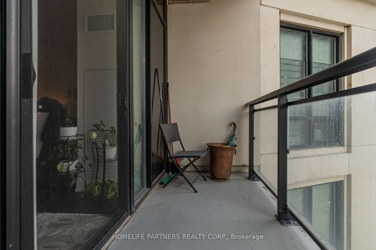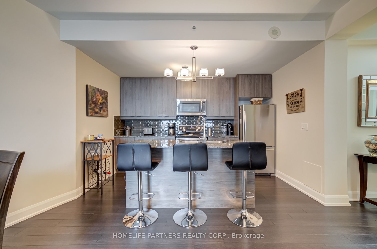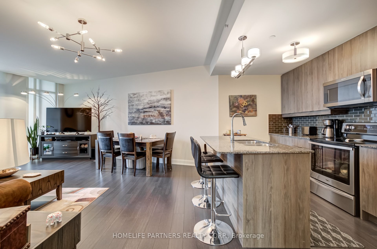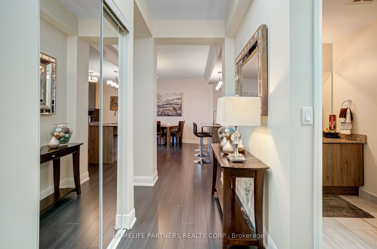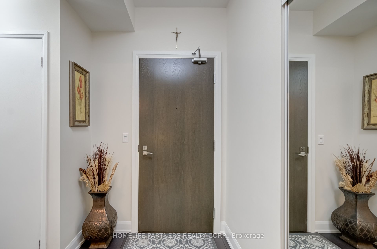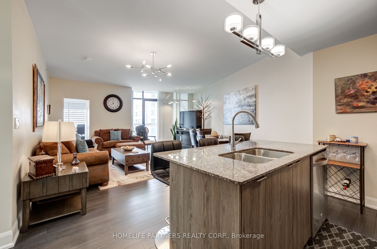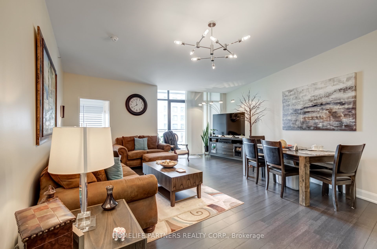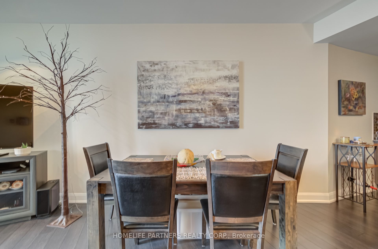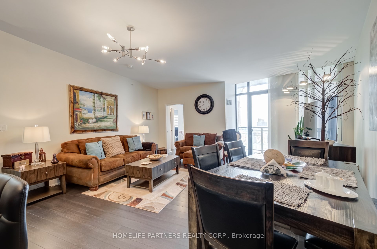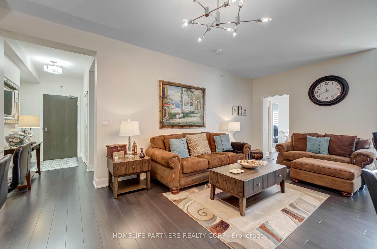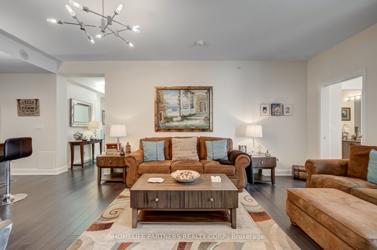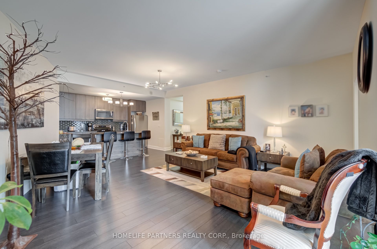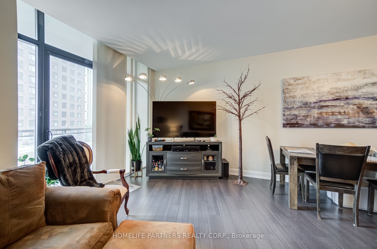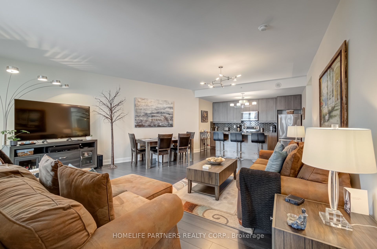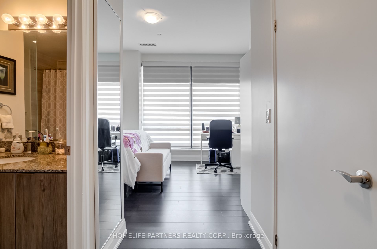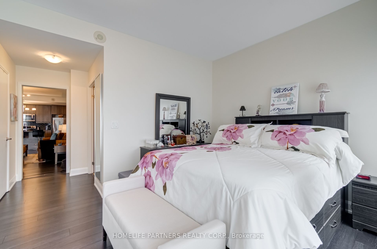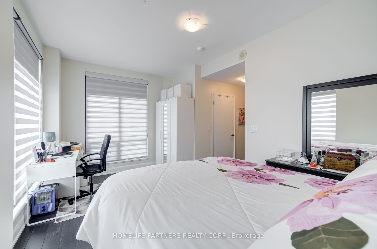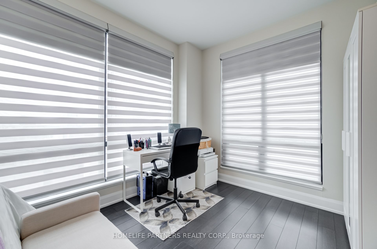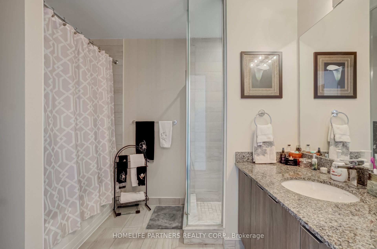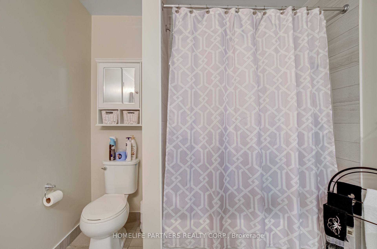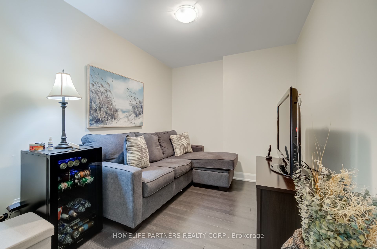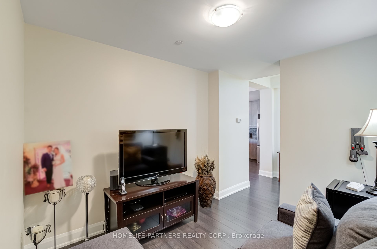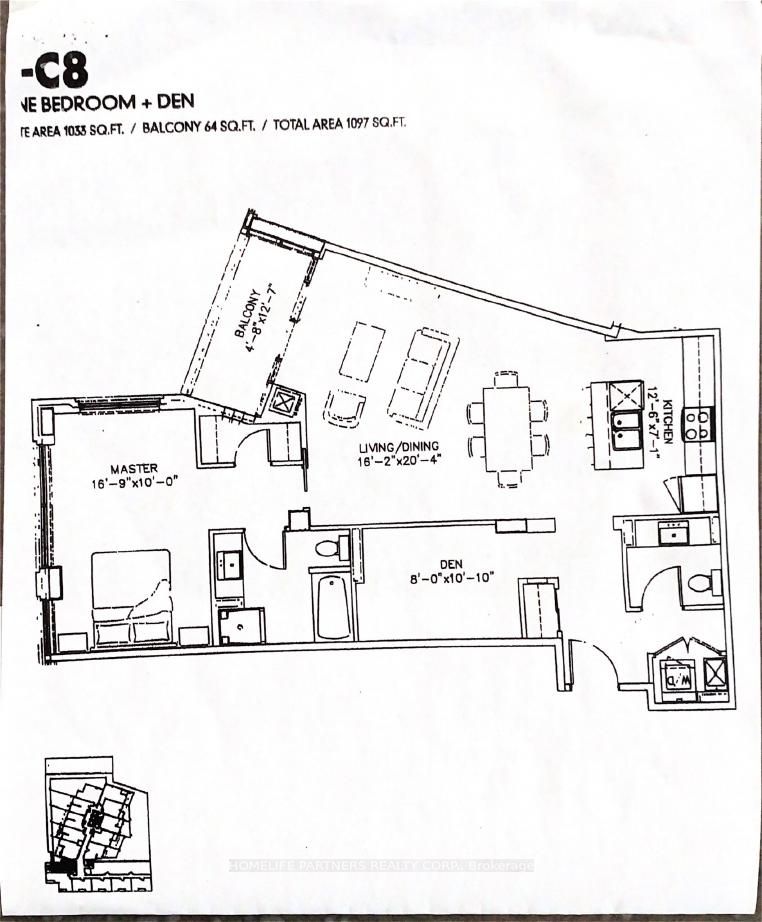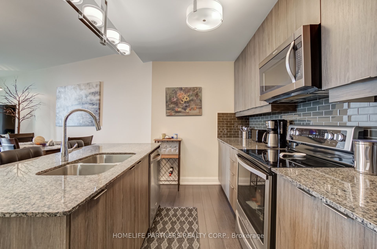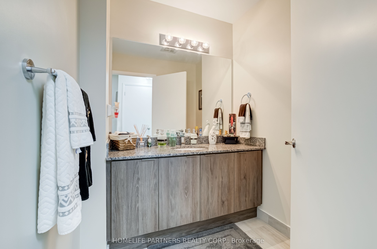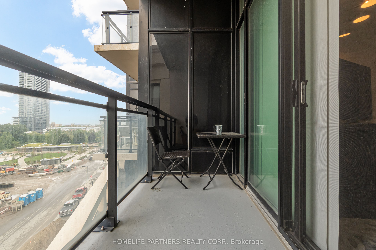Available - For Sale
Listing ID: N9006444
2910 Highway 7 Rd , Unit 512, Vaughan, L4K 0H8, Ontario
| Welcome to this stunning 1,033 sq ft open-concept condo that feels like a bungalow. Featuring 9 ft smooth ceilings and a contemporary kitchen with a sleek granite countertop, this home exudes modern elegance. The generous den, currently used as a cozy sitting area with a TV, is versatile enough to serve as a small bedroom or office space. Enjoy the convenience of ensuite laundry complete with a laundry sink, making daily chores a breeze. Your comfort and security are ensured with premium parking located close to the building entrance, and an exclusive private locker directly at your parking spot for added storage. This condo shows beautifully and is perfect for those seeking a blend of style, space, and convenience. |
| Extras: Fridge, Stove, Washer, Dryer, Microwave, Dishwasher, Electric Light Fixtures, Window Coverings |
| Price | $649,000 |
| Taxes: | $3309.00 |
| Maintenance Fee: | 829.15 |
| Address: | 2910 Highway 7 Rd , Unit 512, Vaughan, L4K 0H8, Ontario |
| Province/State: | Ontario |
| Condo Corporation No | YRSCC |
| Level | 5 |
| Unit No | 12 |
| Locker No | 41 |
| Directions/Cross Streets: | Hwy 7 & Jane St. |
| Rooms: | 6 |
| Bedrooms: | 1 |
| Bedrooms +: | 1 |
| Kitchens: | 1 |
| Family Room: | N |
| Basement: | None |
| Property Type: | Condo Apt |
| Style: | Apartment |
| Exterior: | Concrete |
| Garage Type: | Underground |
| Garage(/Parking)Space: | 1.00 |
| Drive Parking Spaces: | 1 |
| Park #1 | |
| Parking Spot: | 41 |
| Parking Type: | Owned |
| Legal Description: | 2 |
| Exposure: | W |
| Balcony: | Open |
| Locker: | Owned |
| Pet Permited: | Restrict |
| Retirement Home: | N |
| Approximatly Square Footage: | 1000-1199 |
| Building Amenities: | Concierge, Games Room, Gym, Party/Meeting Room, Rooftop Deck/Garden, Visitor Parking |
| Property Features: | Public Trans |
| Maintenance: | 829.15 |
| CAC Included: | Y |
| Water Included: | Y |
| Common Elements Included: | Y |
| Heat Included: | Y |
| Parking Included: | Y |
| Building Insurance Included: | Y |
| Fireplace/Stove: | N |
| Heat Source: | Gas |
| Heat Type: | Forced Air |
| Central Air Conditioning: | Central Air |
$
%
Years
This calculator is for demonstration purposes only. Always consult a professional
financial advisor before making personal financial decisions.
| Although the information displayed is believed to be accurate, no warranties or representations are made of any kind. |
| HOMELIFE PARTNERS REALTY CORP. |
|
|

Ram Rajendram
Broker
Dir:
(416) 737-7700
Bus:
(416) 733-2666
Fax:
(416) 733-7780
| Book Showing | Email a Friend |
Jump To:
At a Glance:
| Type: | Condo - Condo Apt |
| Area: | York |
| Municipality: | Vaughan |
| Neighbourhood: | Concord |
| Style: | Apartment |
| Tax: | $3,309 |
| Maintenance Fee: | $829.15 |
| Beds: | 1+1 |
| Baths: | 2 |
| Garage: | 1 |
| Fireplace: | N |
Locatin Map:
Payment Calculator:

