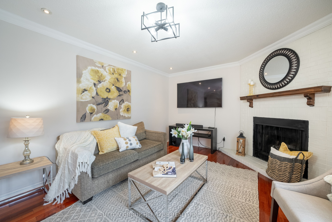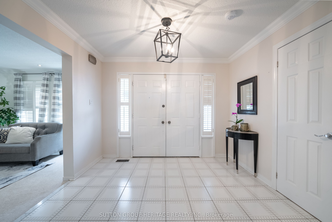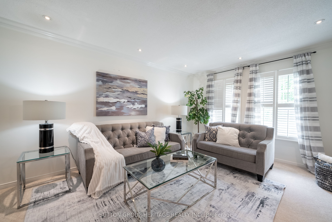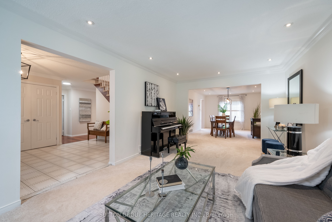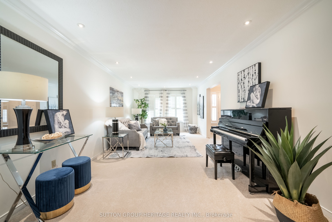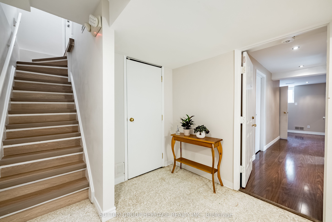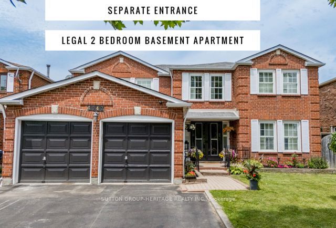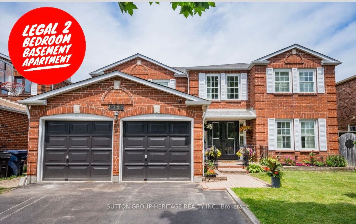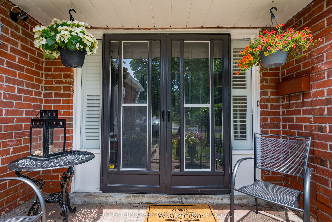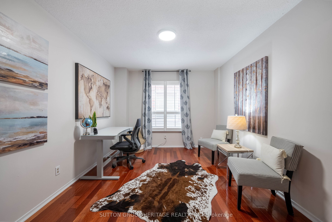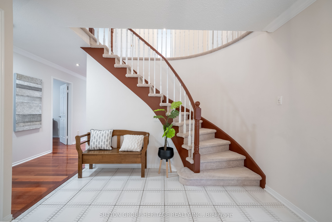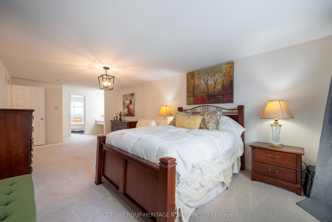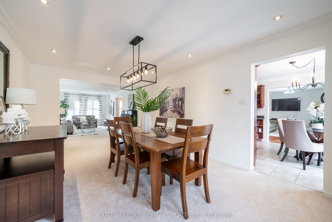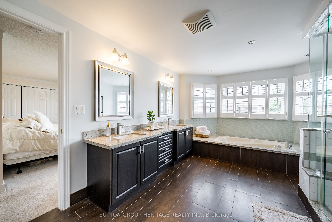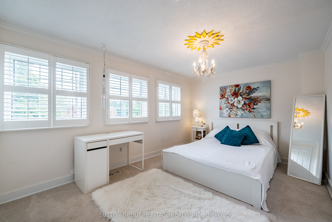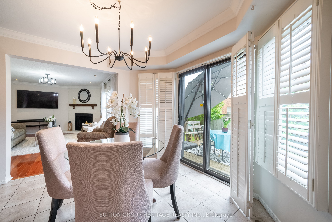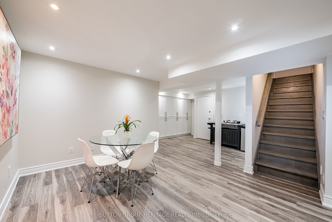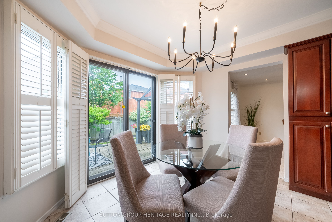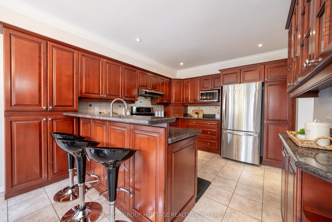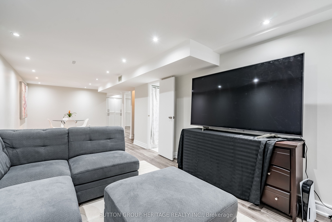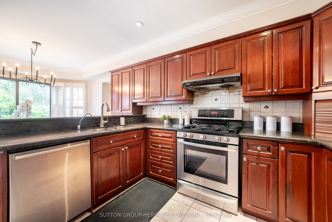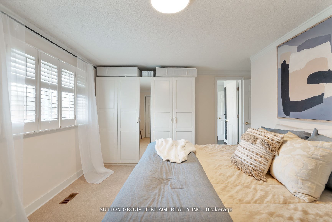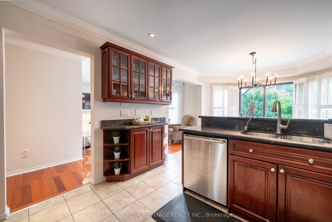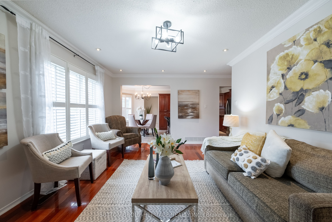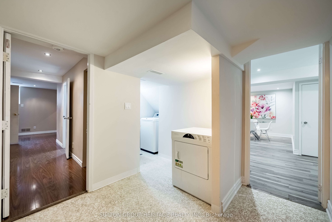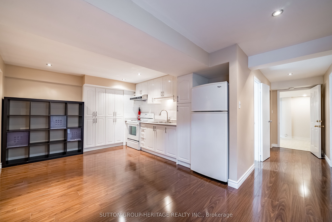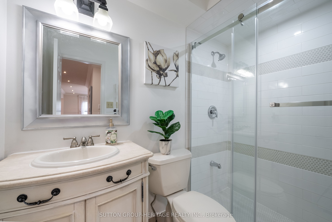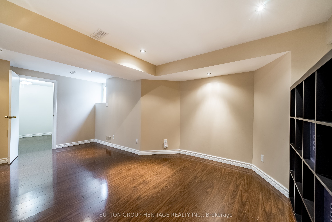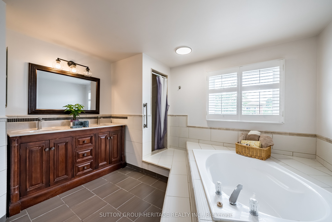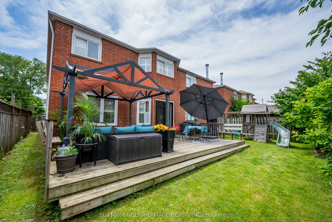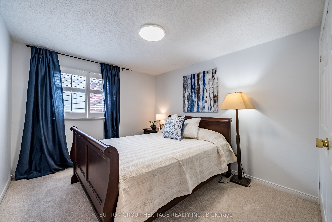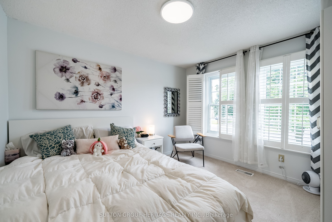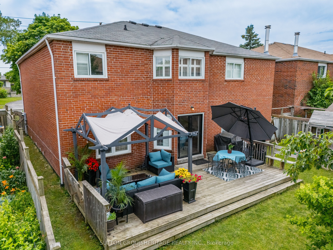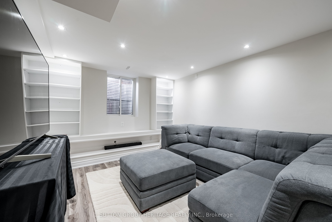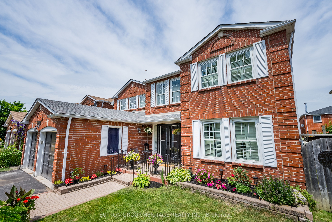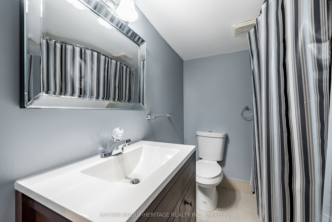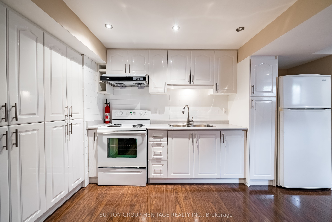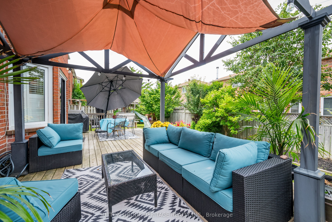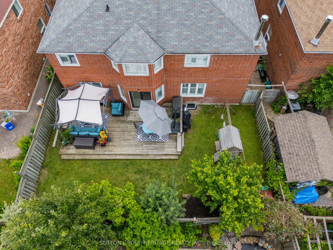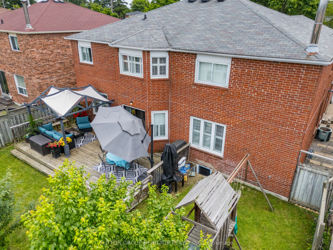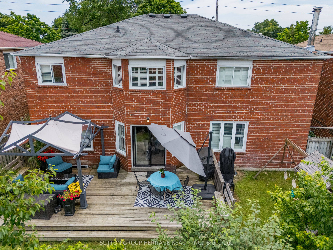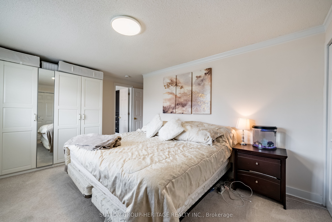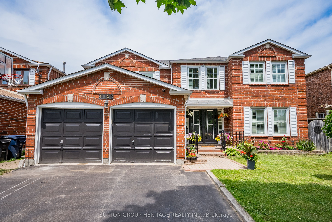Available - For Sale
Listing ID: E9011443
4042 Ellesmere Rd , Toronto, M1C 1H7, Ontario
| Welcome to 4042 Ellesmere Rd - An exceptional executive home featuring a legal 2-bedroom, 2-bathroom basement apartment, perfect for families or investors. With approximately 4,500 sq. ft. of elegant living space, this property blends luxury with practicality, offering an excellent opportunity for rental income- Highlights include 5+2 bedrooms, providing ample space for large families The main floor showcases a spacious, open-concept design, combining the living and dining areas with a cozy family room featuring a fireplace. The custom kitchen is equipped with a center island, granite countertops, and a breakfast nook that leads to a large deck, ideal for entertaining. The main floor includes a library that can easily convert into another bedroom and a full 3-piece bathroom with a 3-piece shower for added convenience. The 2nd Level features, a grand primary bedroom boasting a 4-piece en-suite, and the second bedroom shares a semi-ensuite bathroom with modern spa-like features. Three additional bedrooms complete the second floor- The newly renovated basement apartment includes 2 bedrooms, 2 bathrooms, an open-concept living area, a modern eat-in kitchen, large egress windows, and in-unit laundry. With a separate entrance, it's perfect for rental income or extended family accommodation. Located near Rouge Valley, this home is close to the University of Toronto, top-rated schools, shopping, parks, and recreation. With quick access to Highway 401, commuting is convenient, keeping everything you need within reach. This home offers a unique blend of luxury, convenience, and investment potential. Welcome Home !!! |
| Extras: GB& E , Central Air And Equip , S/S Fridge, Gas Stove , B/I Dishwasher , Washer and Dryer , Bsmt Stove , Bsmt Fridge , Bsmt Washer and Dryer , ELF's , Window Coverings ( Exclude Drapes - Stager) |
| Price | $1,693,800 |
| Taxes: | $5858.22 |
| Address: | 4042 Ellesmere Rd , Toronto, M1C 1H7, Ontario |
| Lot Size: | 50.13 x 100.06 (Feet) |
| Directions/Cross Streets: | Ellesmere & Kingston |
| Rooms: | 11 |
| Rooms +: | 5 |
| Bedrooms: | 5 |
| Bedrooms +: | 2 |
| Kitchens: | 1 |
| Kitchens +: | 1 |
| Family Room: | Y |
| Basement: | Finished, Sep Entrance |
| Property Type: | Detached |
| Style: | 2-Storey |
| Exterior: | Brick |
| Garage Type: | Attached |
| (Parking/)Drive: | Pvt Double |
| Drive Parking Spaces: | 4 |
| Pool: | None |
| Approximatly Square Footage: | 3000-3500 |
| Property Features: | Fenced Yard, Library, Park, Public Transit, School |
| Fireplace/Stove: | Y |
| Heat Source: | Gas |
| Heat Type: | Forced Air |
| Central Air Conditioning: | Central Air |
| Laundry Level: | Main |
| Elevator Lift: | N |
| Sewers: | Sewers |
| Water: | Municipal |
$
%
Years
This calculator is for demonstration purposes only. Always consult a professional
financial advisor before making personal financial decisions.
| Although the information displayed is believed to be accurate, no warranties or representations are made of any kind. |
| SUTTON GROUP-HERITAGE REALTY INC. |
|
|

Ram Rajendram
Broker
Dir:
(416) 737-7700
Bus:
(416) 733-2666
Fax:
(416) 733-7780
| Virtual Tour | Book Showing | Email a Friend |
Jump To:
At a Glance:
| Type: | Freehold - Detached |
| Area: | Toronto |
| Municipality: | Toronto |
| Neighbourhood: | Highland Creek |
| Style: | 2-Storey |
| Lot Size: | 50.13 x 100.06(Feet) |
| Tax: | $5,858.22 |
| Beds: | 5+2 |
| Baths: | 5 |
| Fireplace: | Y |
| Pool: | None |
Locatin Map:
Payment Calculator:

