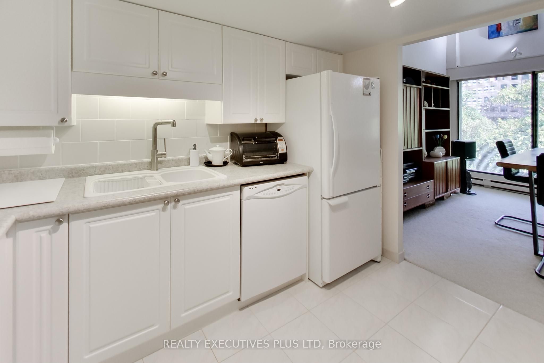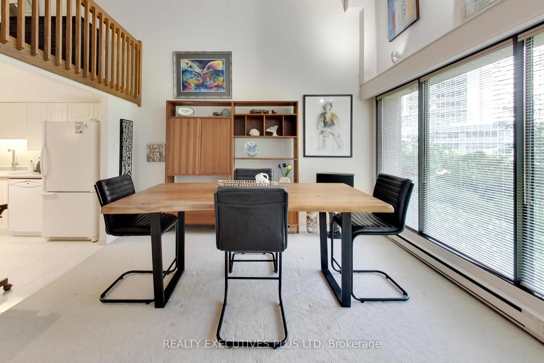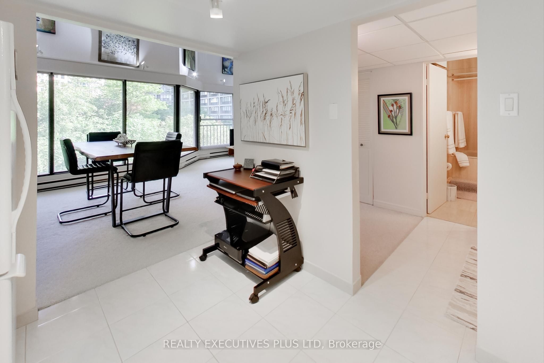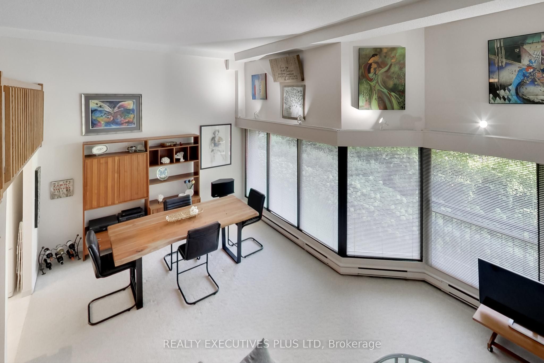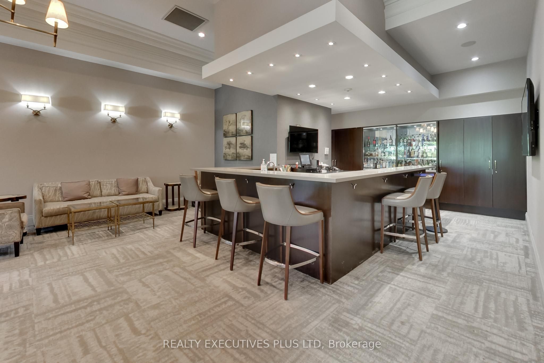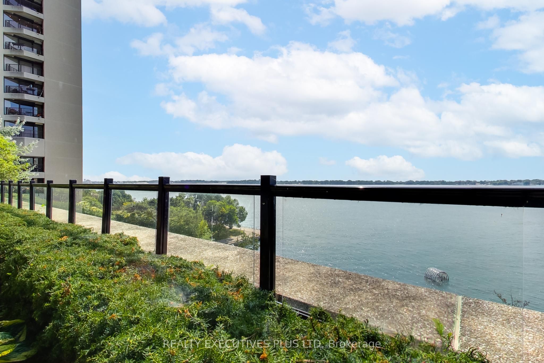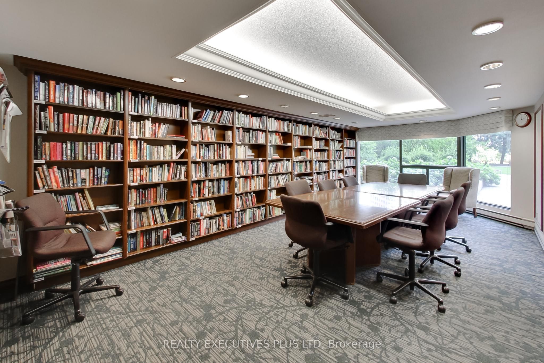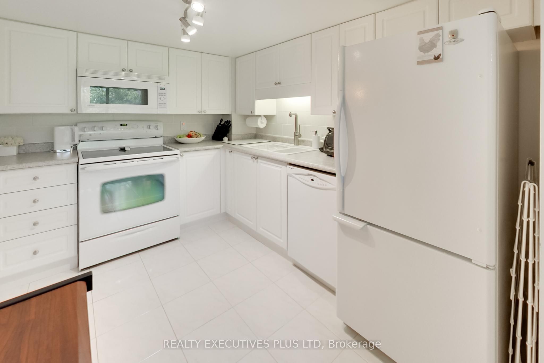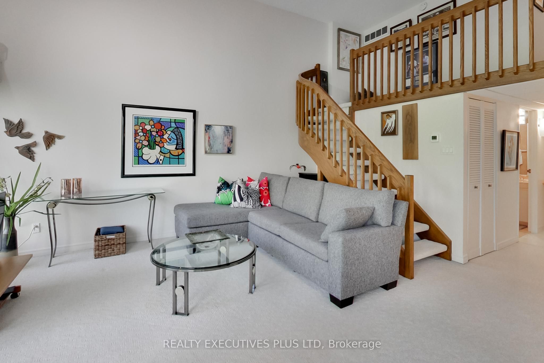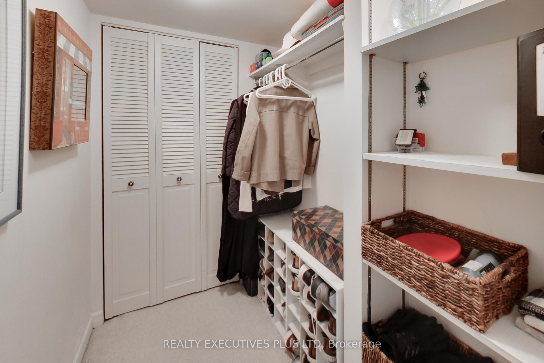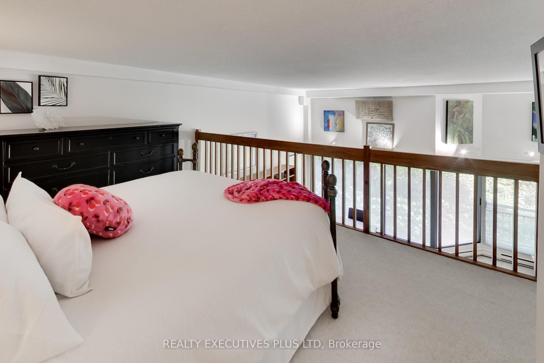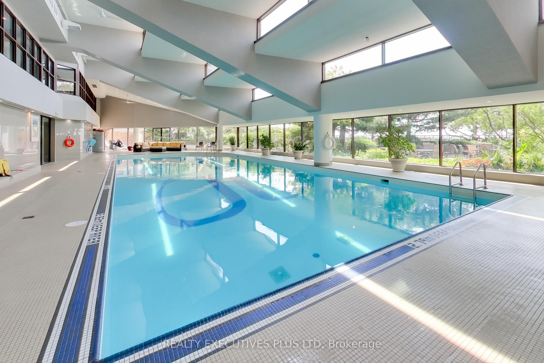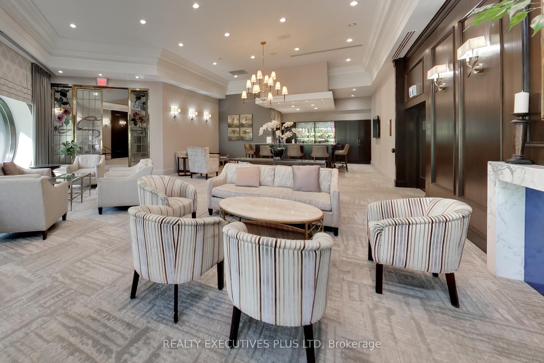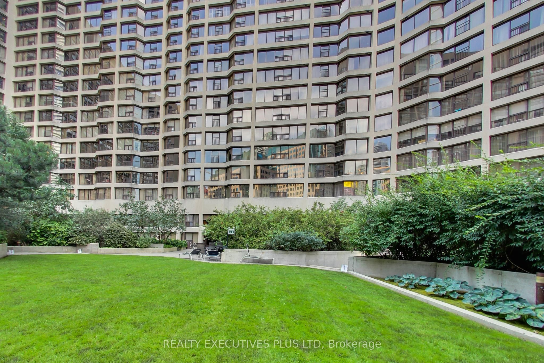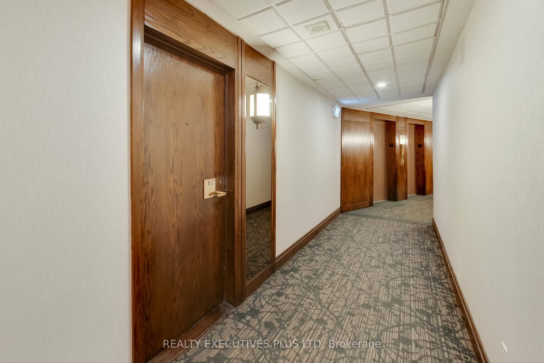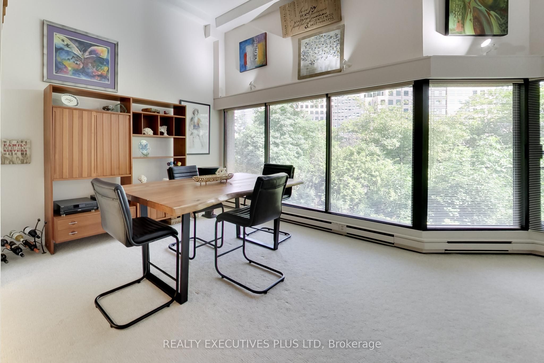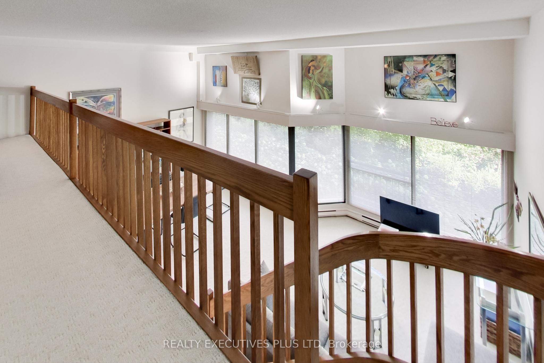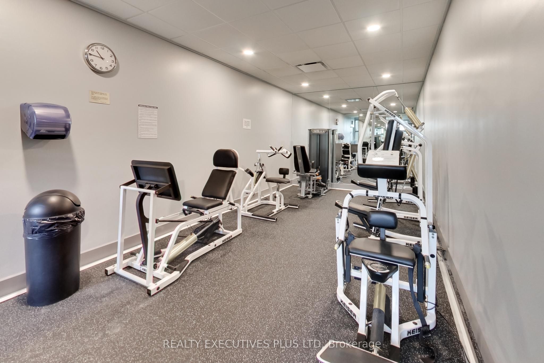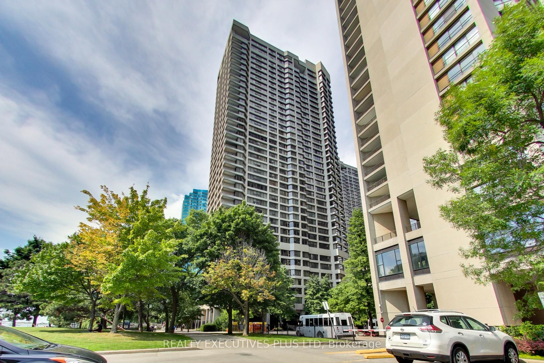Available - For Sale
Listing ID: C9297008
65 Harbour Sq , Unit 807, Toronto, M5J 2L4, Ontario
| ALMOST 1000sqft Condo on the waterfront!! 65 Harbour Square, downtown Toronto right on Lake Ontario this unit is a unique 2 storey condo is located in the Harbourfront Community! When you enter the suite you will notice the massive windows which create a warm and inviting feeling. Large dining room and living room make this the perfect place for entertaining. Upstairs you will find your bedroom and large walk in closet. 1 Parking underground parking spot and 1 storage locker included. This place has ALL the amenities: 24 Hour Concierge, Gym, Exercise room with scheduled classes at no extra cost, Squash courts, indoor salt water pool, 3 floors of visitor parking, outdoor terraces with BBQs, lounge/sunning chairs, games room with billiard table, library, sauna, licensed bar & lounge, transportation 6 days a week of various schedules including an app to plan your trip! And it keeps going... Rogers Hi-Speed internet and Cable TV that includes 2 free setup locations within your suite, yearly suite maintenance including filter change, thermostat check, window seals, 6 staff maintenance crew for repairs, new laundry room, 1 parking spot and a large storage locker! |
| Extras: Property Mgmt, Security Mgmt, Transportation Mgmt, Housekeeping Mgmt, 24 Concierge |
| Price | $639,000 |
| Taxes: | $2610.81 |
| Maintenance Fee: | 640.69 |
| Address: | 65 Harbour Sq , Unit 807, Toronto, M5J 2L4, Ontario |
| Province/State: | Ontario |
| Condo Corporation No | YYC |
| Level | 9 |
| Unit No | 807 |
| Directions/Cross Streets: | Queens Quay West and York Street |
| Rooms: | 5 |
| Bedrooms: | 1 |
| Bedrooms +: | |
| Kitchens: | 1 |
| Family Room: | N |
| Basement: | None |
| Approximatly Age: | 16-30 |
| Property Type: | Condo Apt |
| Style: | 2-Storey |
| Exterior: | Concrete |
| Garage Type: | Underground |
| Garage(/Parking)Space: | 1.00 |
| Drive Parking Spaces: | 1 |
| Park #1 | |
| Parking Spot: | 95 |
| Parking Type: | Owned |
| Legal Description: | 07 |
| Exposure: | E |
| Balcony: | None |
| Locker: | Owned |
| Pet Permited: | Restrict |
| Approximatly Age: | 16-30 |
| Approximatly Square Footage: | 900-999 |
| Building Amenities: | Concierge, Exercise Room, Gym, Indoor Pool, Party/Meeting Room, Visitor Parking |
| Property Features: | Beach, Public Transit, Rec Centre, School, School Bus Route, Waterfront |
| Maintenance: | 640.69 |
| Common Elements Included: | Y |
| Fireplace/Stove: | N |
| Heat Source: | Electric |
| Heat Type: | Baseboard |
| Central Air Conditioning: | Central Air |
| Elevator Lift: | Y |
$
%
Years
This calculator is for demonstration purposes only. Always consult a professional
financial advisor before making personal financial decisions.
| Although the information displayed is believed to be accurate, no warranties or representations are made of any kind. |
| REALTY EXECUTIVES PLUS LTD |
|
|

Ram Rajendram
Broker
Dir:
(416) 737-7700
Bus:
(416) 733-2666
Fax:
(416) 733-7780
| Virtual Tour | Book Showing | Email a Friend |
Jump To:
At a Glance:
| Type: | Condo - Condo Apt |
| Area: | Toronto |
| Municipality: | Toronto |
| Neighbourhood: | Waterfront Communities C1 |
| Style: | 2-Storey |
| Approximate Age: | 16-30 |
| Tax: | $2,610.81 |
| Maintenance Fee: | $640.69 |
| Beds: | 1 |
| Baths: | 1 |
| Garage: | 1 |
| Fireplace: | N |
Locatin Map:
Payment Calculator:

