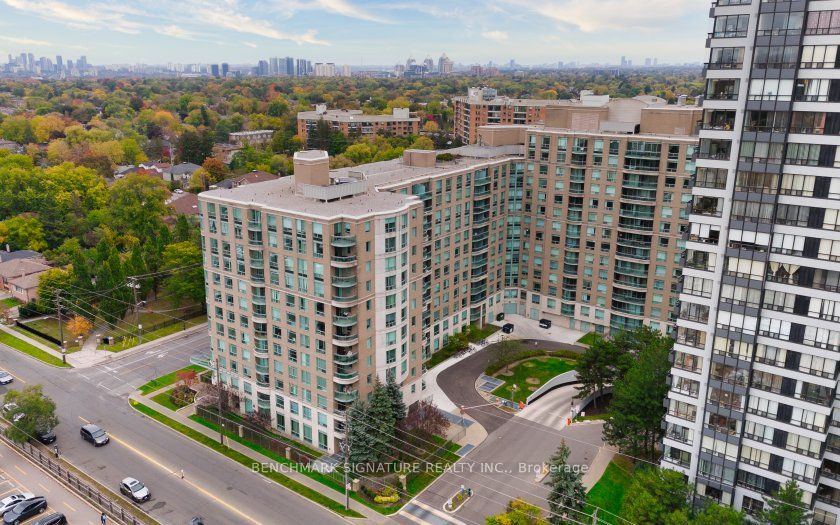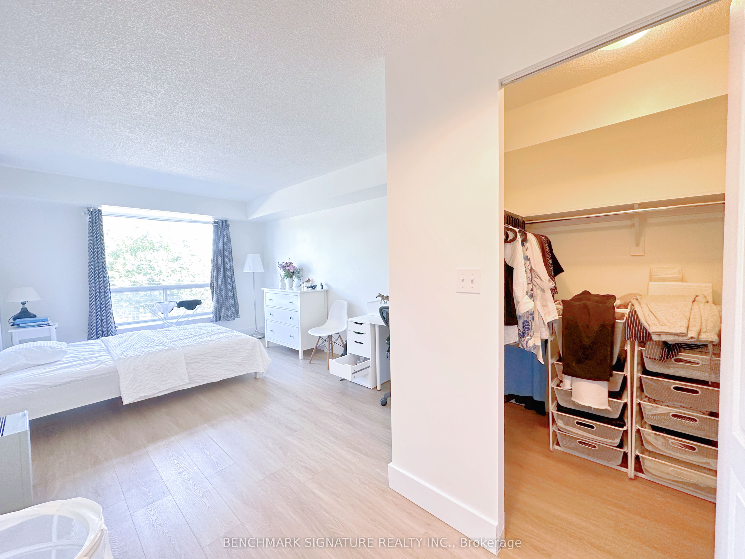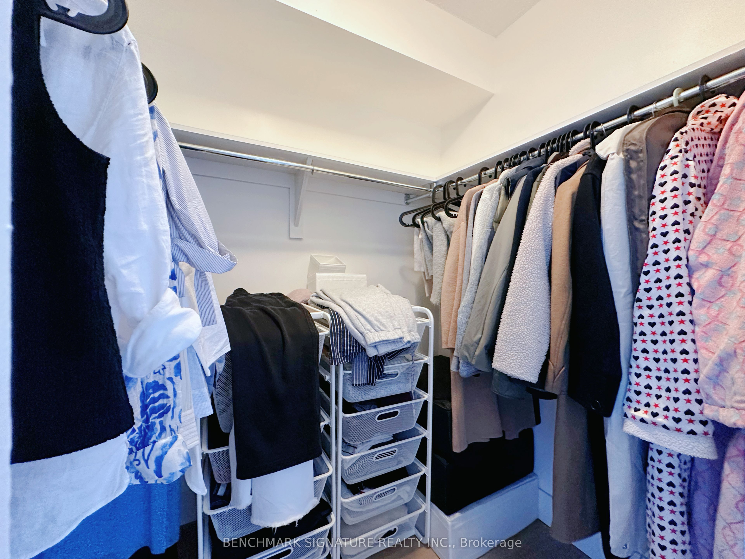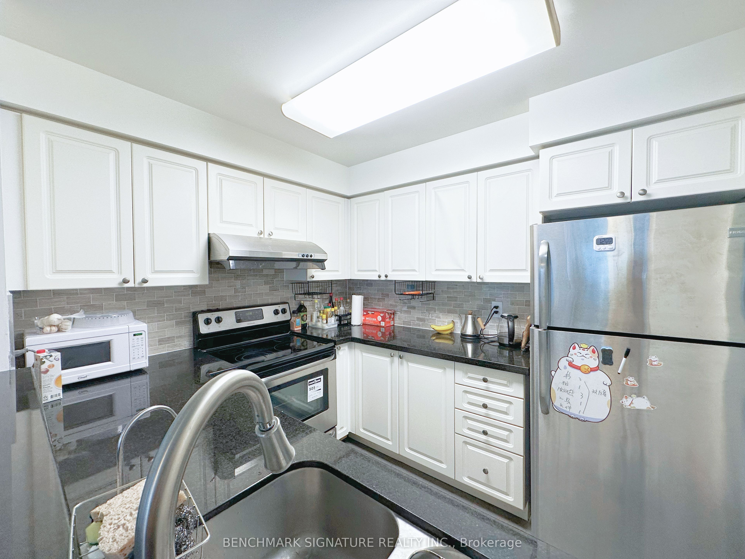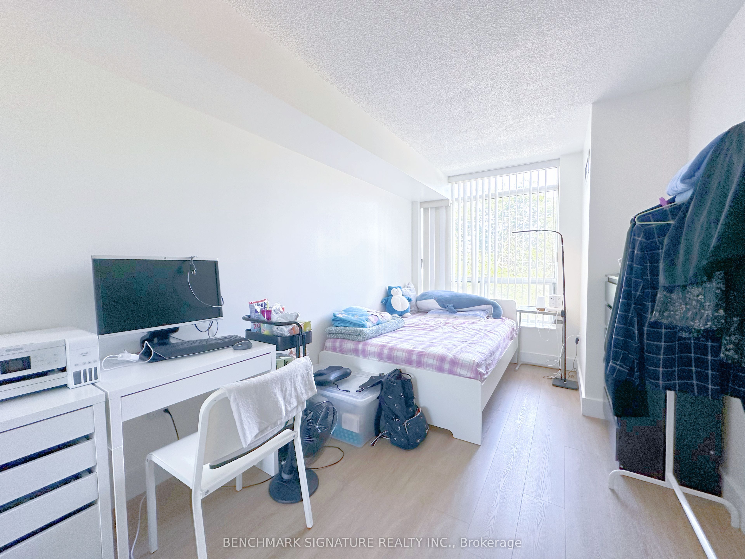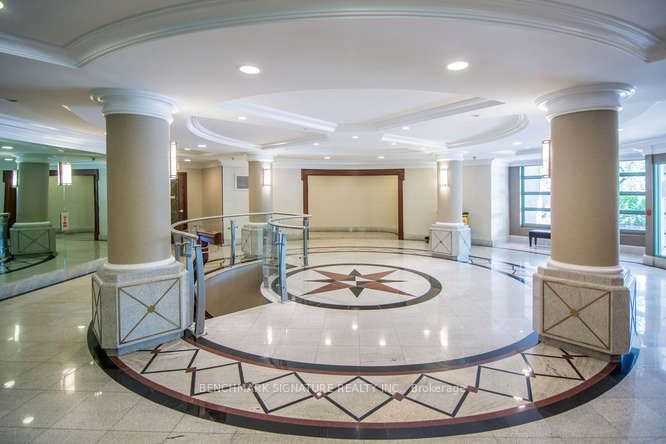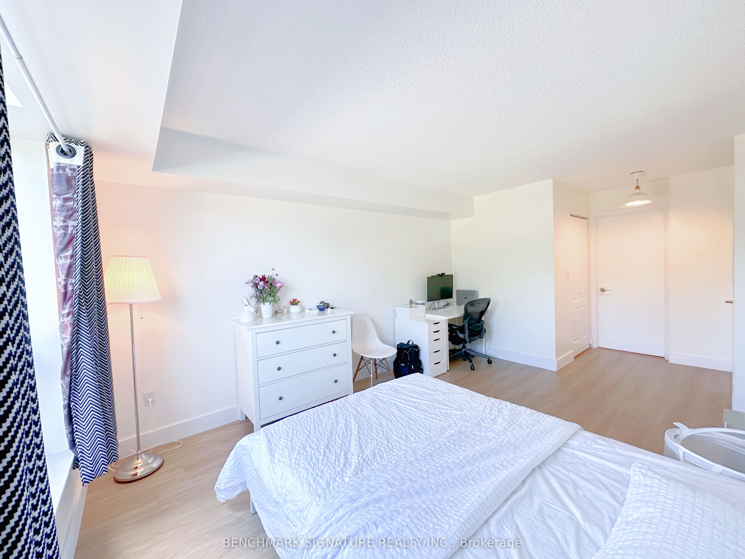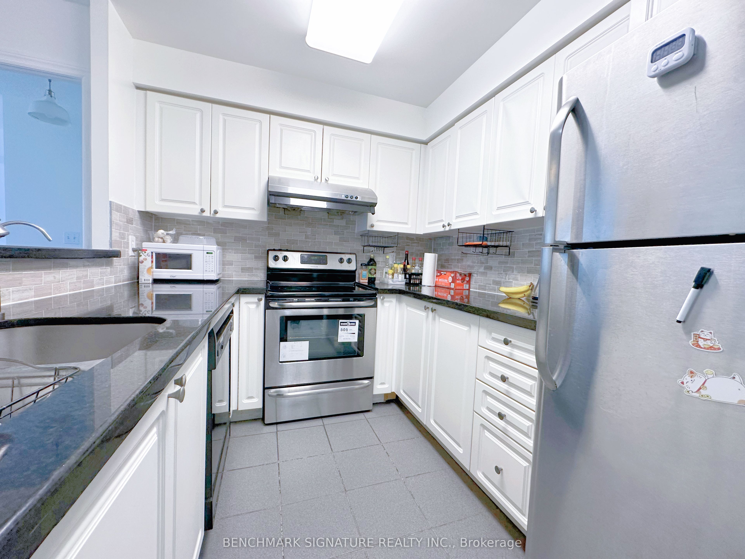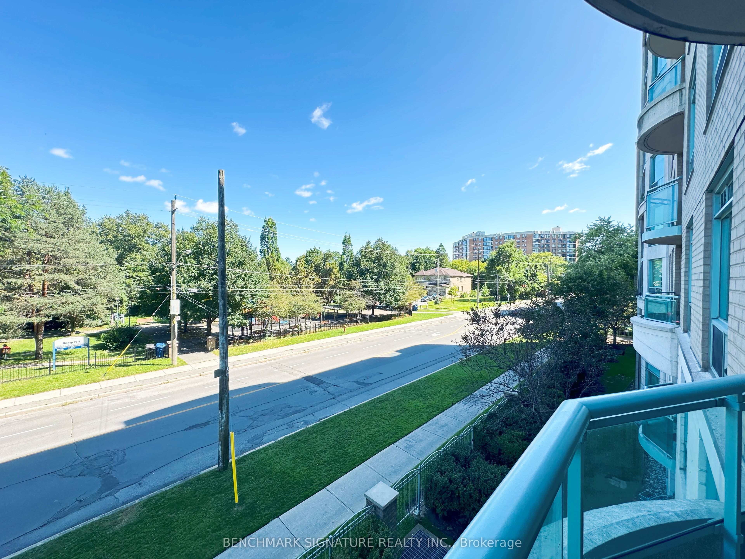Available - For Sale
Listing ID: C9299653
28 Pemberton Ave , Unit 308, Toronto, M2M 1Y1, Ontario
| Welcome to an open, private and inobstructed east view at Park Palace that brings privacy. This freshly painted with new flooring 2 bedroom, 2 bathroom condo, features a desirable east-facing layout for plenty of sunshine and warmth. Located with direct access to Finch Subway Station, shops restaurants as well as highways. This cozy and well-maintained unit comes with 2 large bedrooms, master ensuite and walk-In closet, parking, locker, and a generous living space.This home combines comfort and convenience, making your commute and city exploration a breeze. Centrally positioned with direct access to Finch subway station & Finch Bus Terminal (TTC, YRT, Viva & GO Transit), while minutes from Yonge Street's grocery stores, restaurants, libraries, parks & top-ranking schools (Located in excellent School District of Earl Haig SS). This would be the perfect city home for a professional couple or young family. |
| Price | $689,000 |
| Taxes: | $2539.28 |
| Maintenance Fee: | 867.06 |
| Address: | 28 Pemberton Ave , Unit 308, Toronto, M2M 1Y1, Ontario |
| Province/State: | Ontario |
| Condo Corporation No | MTCC |
| Level | 3 |
| Unit No | 08 |
| Locker No | 99 |
| Directions/Cross Streets: | Yonge/Finch |
| Rooms: | 7 |
| Bedrooms: | 2 |
| Bedrooms +: | |
| Kitchens: | 1 |
| Family Room: | N |
| Basement: | None |
| Property Type: | Condo Apt |
| Style: | Apartment |
| Exterior: | Concrete |
| Garage Type: | Underground |
| Garage(/Parking)Space: | 1.00 |
| Drive Parking Spaces: | 0 |
| Park #1 | |
| Parking Spot: | 08 |
| Parking Type: | Owned |
| Legal Description: | D |
| Exposure: | E |
| Balcony: | Open |
| Locker: | Owned |
| Pet Permited: | Restrict |
| Approximatly Square Footage: | 900-999 |
| Building Amenities: | Concierge, Guest Suites, Gym, Party/Meeting Room, Visitor Parking |
| Property Features: | Library, Public Transit, School |
| Maintenance: | 867.06 |
| CAC Included: | Y |
| Hydro Included: | Y |
| Water Included: | Y |
| Common Elements Included: | Y |
| Heat Included: | Y |
| Parking Included: | Y |
| Building Insurance Included: | Y |
| Fireplace/Stove: | N |
| Heat Source: | Gas |
| Heat Type: | Forced Air |
| Central Air Conditioning: | Central Air |
| Ensuite Laundry: | Y |
$
%
Years
This calculator is for demonstration purposes only. Always consult a professional
financial advisor before making personal financial decisions.
| Although the information displayed is believed to be accurate, no warranties or representations are made of any kind. |
| BENCHMARK SIGNATURE REALTY INC. |
|
|

Ram Rajendram
Broker
Dir:
(416) 737-7700
Bus:
(416) 733-2666
Fax:
(416) 733-7780
| Book Showing | Email a Friend |
Jump To:
At a Glance:
| Type: | Condo - Condo Apt |
| Area: | Toronto |
| Municipality: | Toronto |
| Neighbourhood: | Newtonbrook East |
| Style: | Apartment |
| Tax: | $2,539.28 |
| Maintenance Fee: | $867.06 |
| Beds: | 2 |
| Baths: | 2 |
| Garage: | 1 |
| Fireplace: | N |
Locatin Map:
Payment Calculator:

