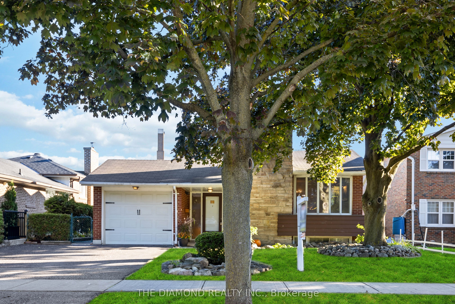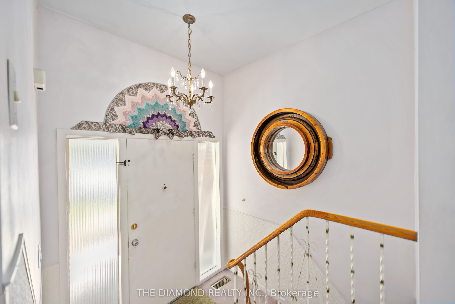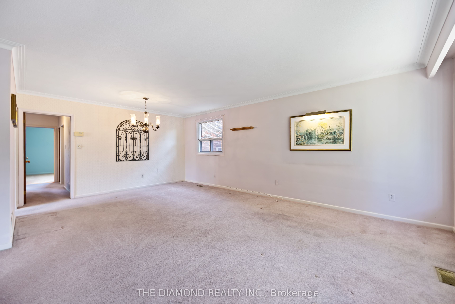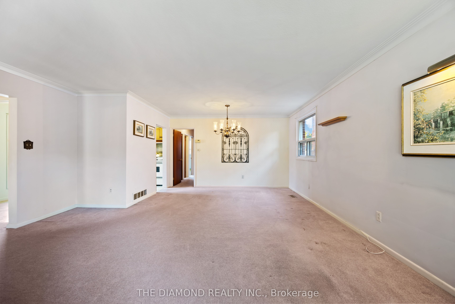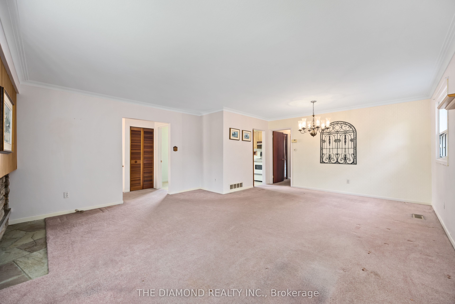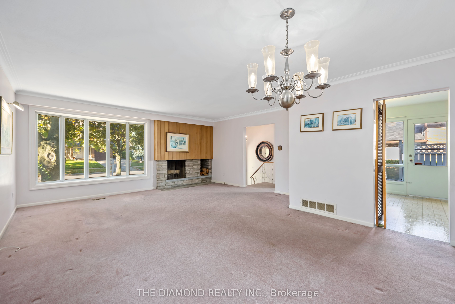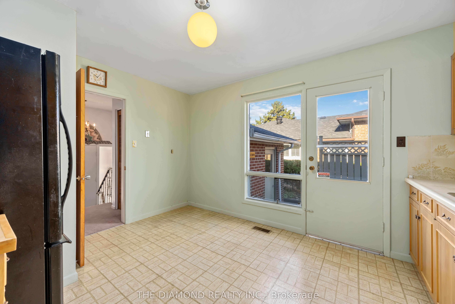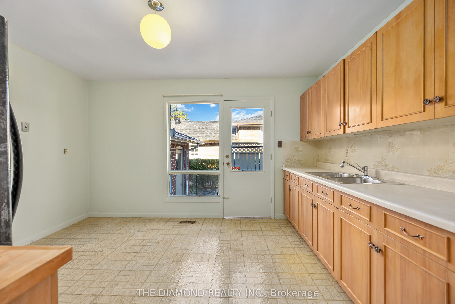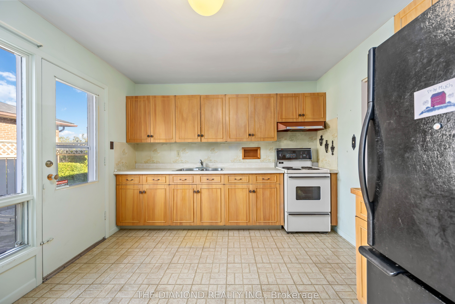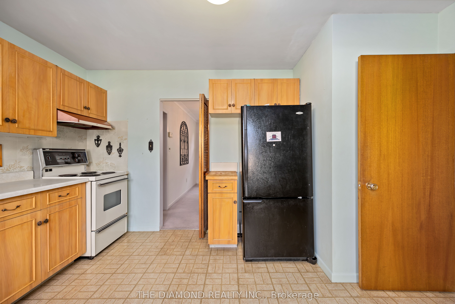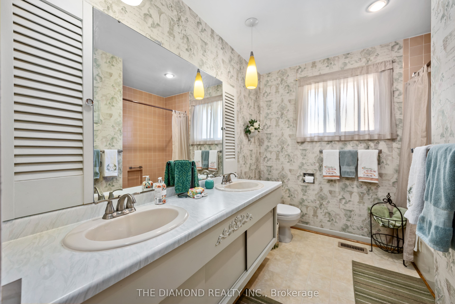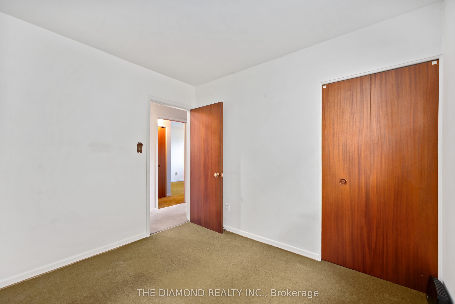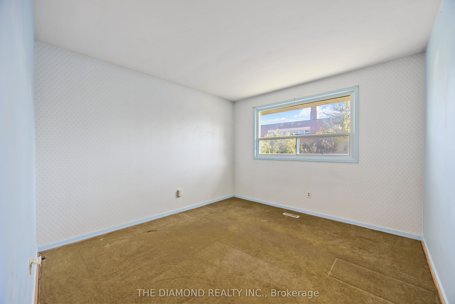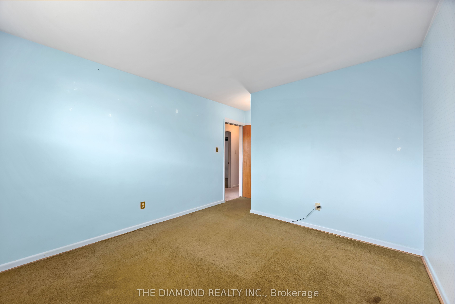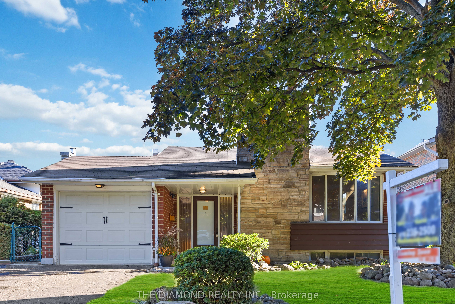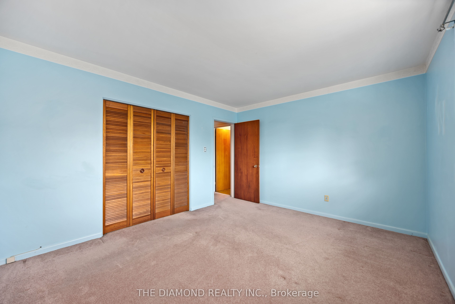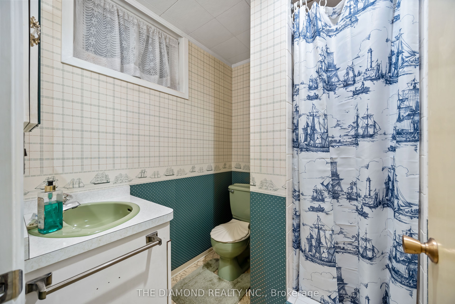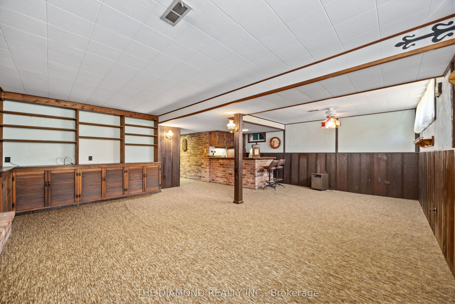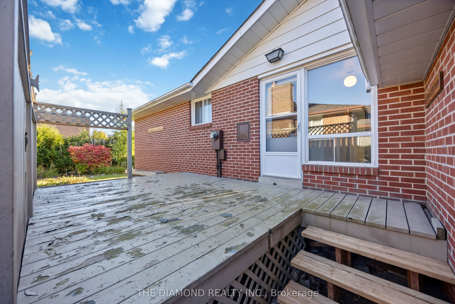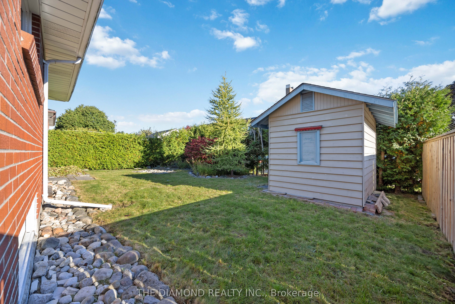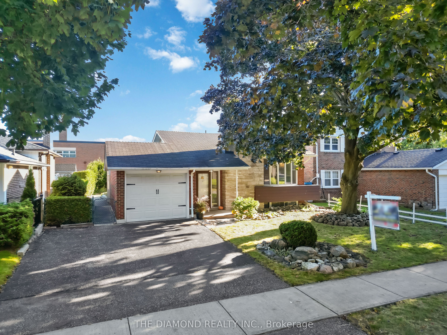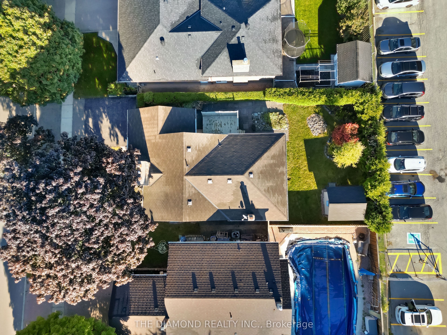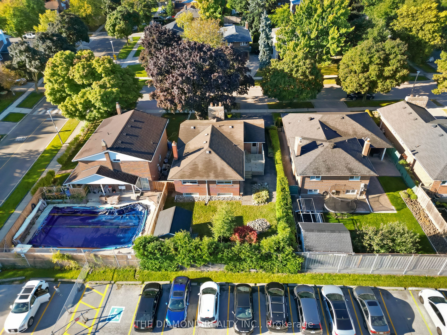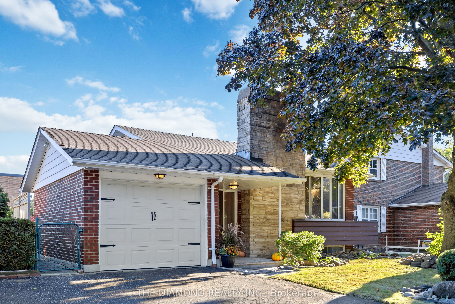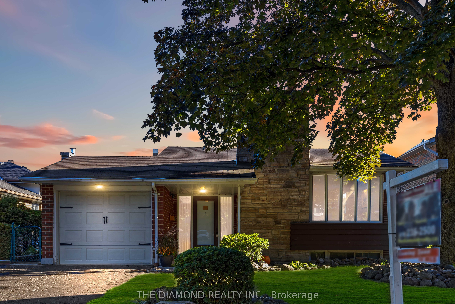Available - For Sale
Listing ID: E9393313
3 Batterswood Dr , Toronto, M1T 1S2, Ontario
| Discover endless possibilities with this charming raised bungalow located in the heart of Toronto! This unique property, with its first-time MLS appearance, presents a rare opportunity for the savvy buyer or investor. Offering a spacious three-bedroom, two-bathroom layout, this home is a true handyman special; a blank canvas waiting for your creative vision. Step inside and immediately appreciate the potential to renovate to taste, transforming this house into your dream home. With a generous 50' frontage, there's ample outdoor space to design an inviting curb appeal or possibly expand the current structure. One of the standout features of this property is the side exit leading to the yard, perfect for outdoor entertaining or a private escape. The finished basement includes a versatile wet bar, ideal for hosting gatherings or creating an additional living space. Nestled in a quiet, family-friendly neighborhood, this home is perfect for those seeking a peaceful, community-oriented environment while still being close to all the amenities Toronto has to offer. Don't miss this incredible opportunity to make your mark on a well-loved family home with endless potential! |
| Extras: Fridge; Stove; Hood Fan; Washer/Dryer; Hot Water Tank; Home & All Appliances are sold in As-Is Condition. |
| Price | $1,099,000 |
| Taxes: | $5400.43 |
| Address: | 3 Batterswood Dr , Toronto, M1T 1S2, Ontario |
| Lot Size: | 50.00 x 110.00 (Feet) |
| Directions/Cross Streets: | Bridlewood/Sheppard |
| Rooms: | 8 |
| Bedrooms: | 3 |
| Bedrooms +: | |
| Kitchens: | 1 |
| Family Room: | N |
| Basement: | Finished |
| Property Type: | Detached |
| Style: | Bungalow-Raised |
| Exterior: | Brick |
| Garage Type: | Built-In |
| (Parking/)Drive: | Pvt Double |
| Drive Parking Spaces: | 4 |
| Pool: | None |
| Fireplace/Stove: | Y |
| Heat Source: | Oil |
| Heat Type: | Forced Air |
| Central Air Conditioning: | Central Air |
| Sewers: | Sewers |
| Water: | Municipal |
| Utilities-Cable: | A |
| Utilities-Hydro: | A |
| Utilities-Gas: | A |
| Utilities-Telephone: | A |
$
%
Years
This calculator is for demonstration purposes only. Always consult a professional
financial advisor before making personal financial decisions.
| Although the information displayed is believed to be accurate, no warranties or representations are made of any kind. |
| THE DIAMOND REALTY INC. |
|
|

Ram Rajendram
Broker
Dir:
(416) 737-7700
Bus:
(416) 733-2666
Fax:
(416) 733-7780
| Virtual Tour | Book Showing | Email a Friend |
Jump To:
At a Glance:
| Type: | Freehold - Detached |
| Area: | Toronto |
| Municipality: | Toronto |
| Neighbourhood: | Tam O'Shanter-Sullivan |
| Style: | Bungalow-Raised |
| Lot Size: | 50.00 x 110.00(Feet) |
| Tax: | $5,400.43 |
| Beds: | 3 |
| Baths: | 2 |
| Fireplace: | Y |
| Pool: | None |
Locatin Map:
Payment Calculator:

