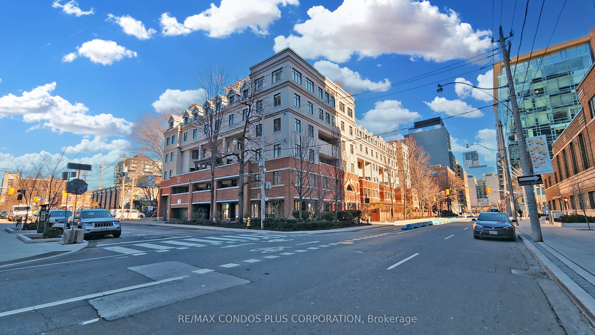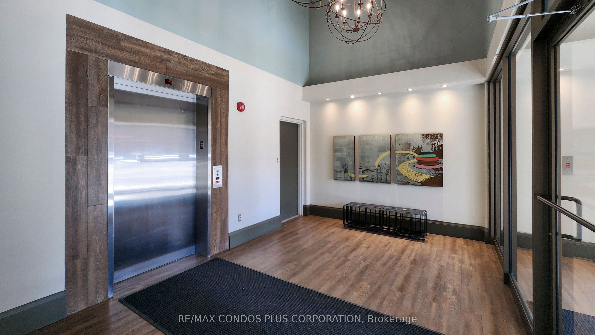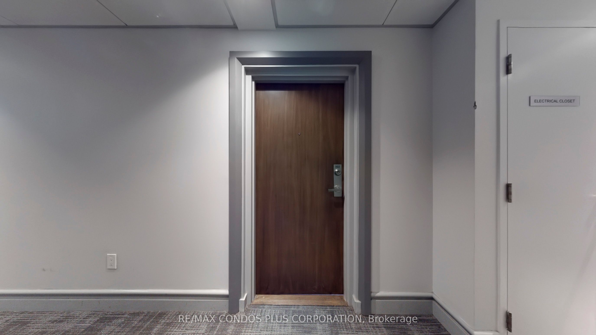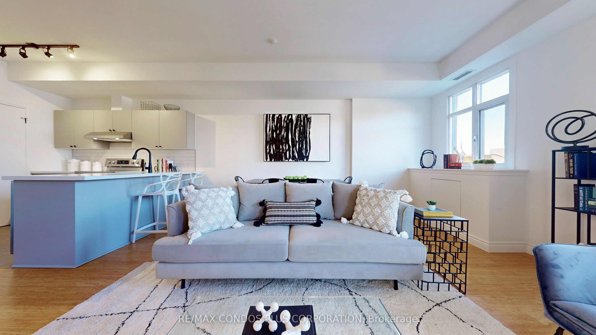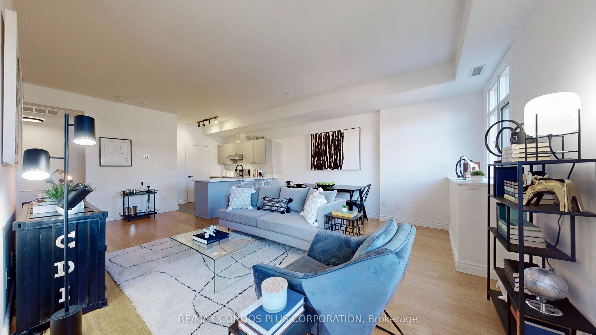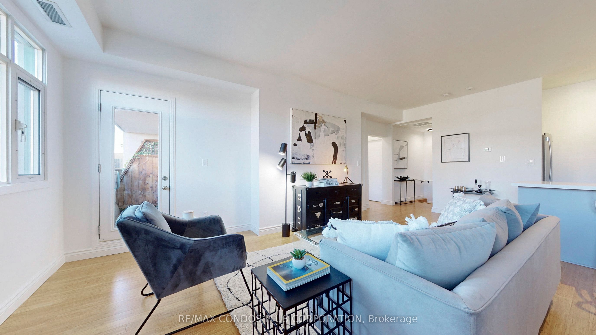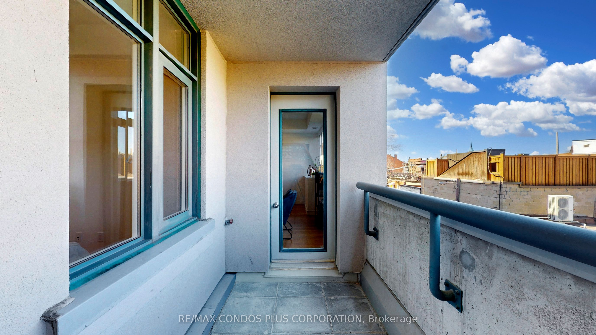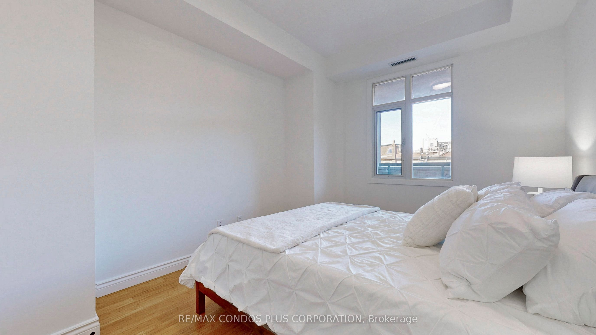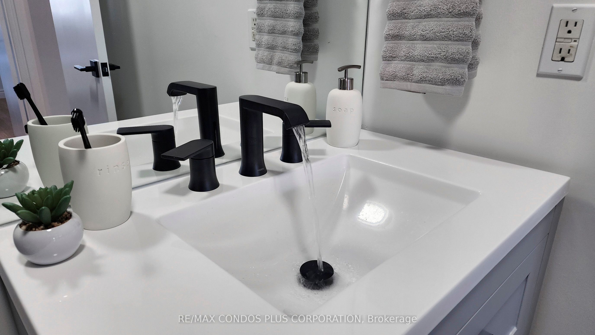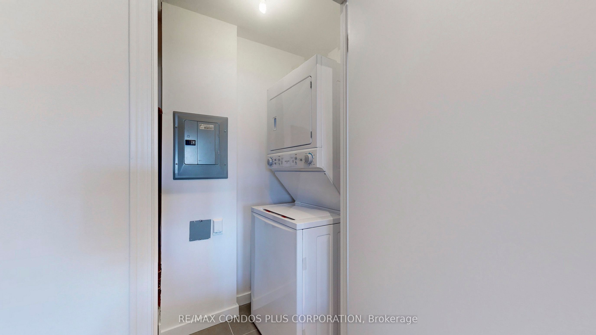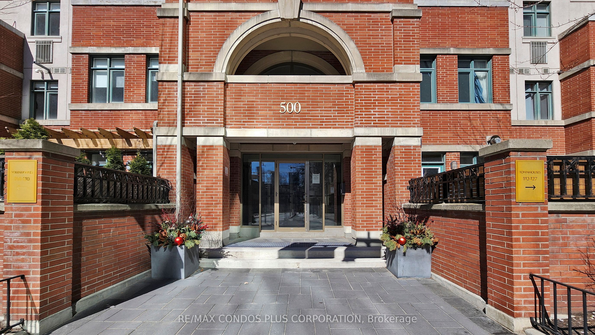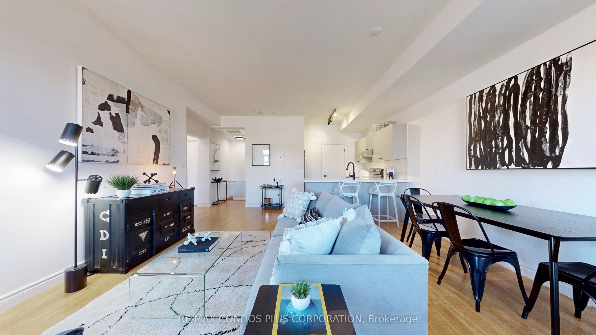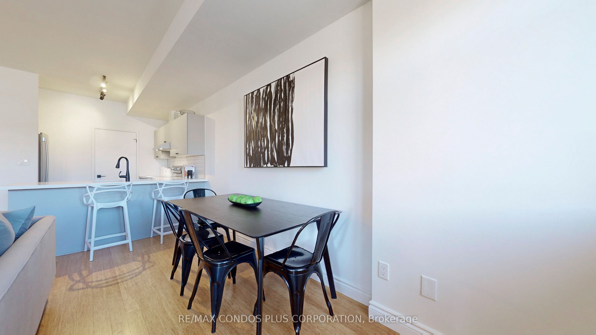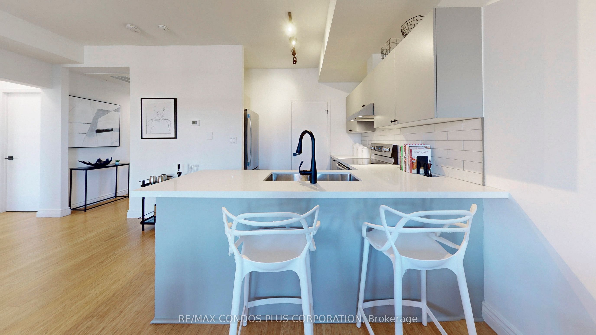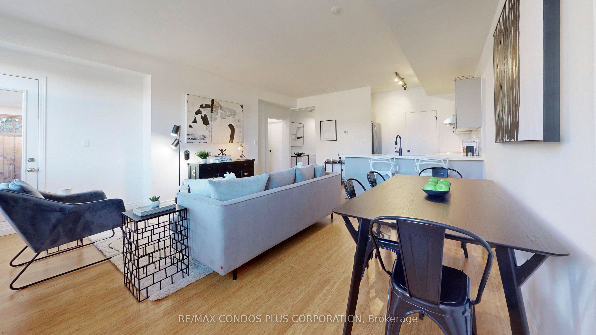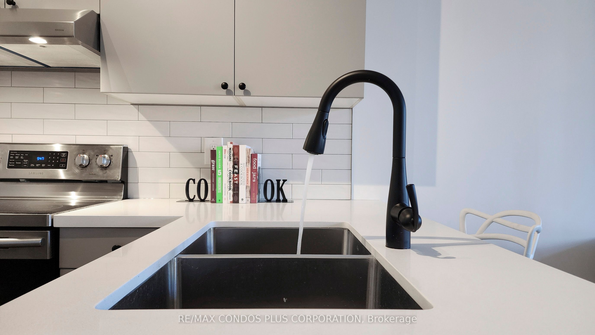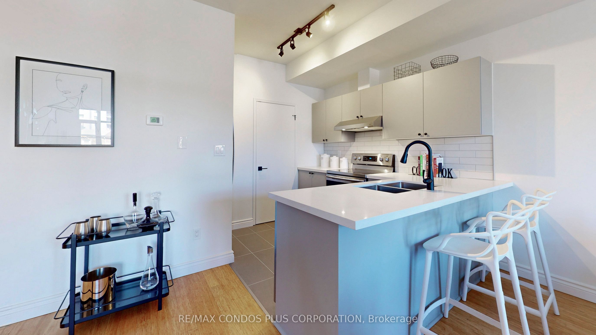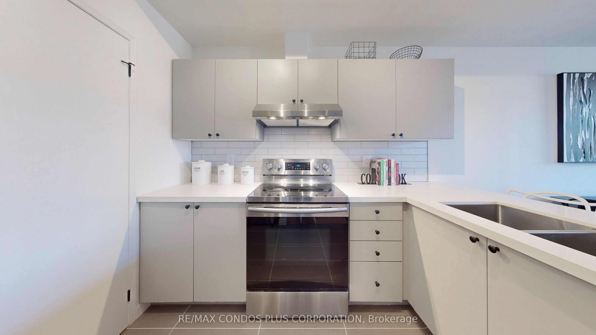Available - For Sale
Listing ID: C9232950
500 Richmond St West , Unit 322, Toronto, M5V 3N4, Ontario
| Cityscape Terrace! Bright & spacious 1-bed, 1-bath featuring 806 sf of living space & open concept floor plan ideal for entertaining. Tastefully finished interior w/ hw floors throughout, smooth finish 9 ft ceilings, & large private balcony. Updated contemporary kitchen any chef would feel at home in; features functional & efficient layout, quartz counters, large breakfast bar, & SS appliances. Roomy primary bdrm w/ huge walk-in closet. Beautifully updated spa-like bathroom featuring modern fixtures & finishes. In the heart of Toronto's Entertainment District. Steps from TTC, St. Andrew's Park, Loblaws, LCBO, & Waterworks Food Hall. Minutes to world class shopping, restaurants, & cafes on King & Queen St. W & The Well on Front St. W. |
| Extras: Fresh paint thru-out. New ELFs thru-out. New tiles in front foyer, kitchen, laundry room, & bathroom. New backsplash, countertop, sink, cabinet hardware, & fixtures in kitchen. New sink, vanity, toilet, & fixtures in bathroom. |
| Price | $649,900 |
| Taxes: | $3082.90 |
| Maintenance Fee: | 839.03 |
| Address: | 500 Richmond St West , Unit 322, Toronto, M5V 3N4, Ontario |
| Province/State: | Ontario |
| Condo Corporation No | MTCC |
| Level | 3 |
| Unit No | 22 |
| Directions/Cross Streets: | Richmond St. W & Spadina Ave. |
| Rooms: | 4 |
| Bedrooms: | 1 |
| Bedrooms +: | |
| Kitchens: | 1 |
| Family Room: | N |
| Basement: | None |
| Property Type: | Condo Apt |
| Style: | Apartment |
| Exterior: | Brick, Stucco/Plaster |
| Garage Type: | Underground |
| Garage(/Parking)Space: | 1.00 |
| Drive Parking Spaces: | 0 |
| Park #1 | |
| Parking Type: | Owned |
| Legal Description: | Level B/Unit 3 |
| Exposure: | N |
| Balcony: | Open |
| Locker: | None |
| Pet Permited: | Restrict |
| Approximatly Square Footage: | 800-899 |
| Building Amenities: | Guest Suites, Visitor Parking |
| Property Features: | Hospital, Library, Park, Public Transit, Rec Centre, School |
| Maintenance: | 839.03 |
| Water Included: | Y |
| Common Elements Included: | Y |
| Parking Included: | Y |
| Building Insurance Included: | Y |
| Fireplace/Stove: | N |
| Heat Source: | Gas |
| Heat Type: | Forced Air |
| Central Air Conditioning: | Central Air |
| Laundry Level: | Main |
| Elevator Lift: | Y |
$
%
Years
This calculator is for demonstration purposes only. Always consult a professional
financial advisor before making personal financial decisions.
| Although the information displayed is believed to be accurate, no warranties or representations are made of any kind. |
| RE/MAX CONDOS PLUS CORPORATION |
|
|

Ram Rajendram
Broker
Dir:
(416) 737-7700
Bus:
(416) 733-2666
Fax:
(416) 733-7780
| Virtual Tour | Book Showing | Email a Friend |
Jump To:
At a Glance:
| Type: | Condo - Condo Apt |
| Area: | Toronto |
| Municipality: | Toronto |
| Neighbourhood: | Waterfront Communities C1 |
| Style: | Apartment |
| Tax: | $3,082.9 |
| Maintenance Fee: | $839.03 |
| Beds: | 1 |
| Baths: | 1 |
| Garage: | 1 |
| Fireplace: | N |
Locatin Map:
Payment Calculator:

