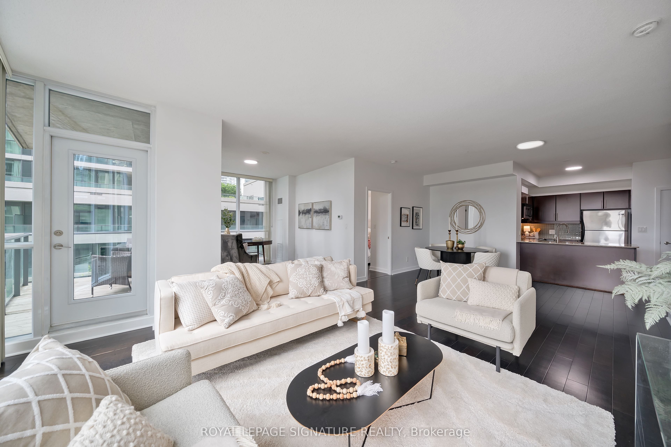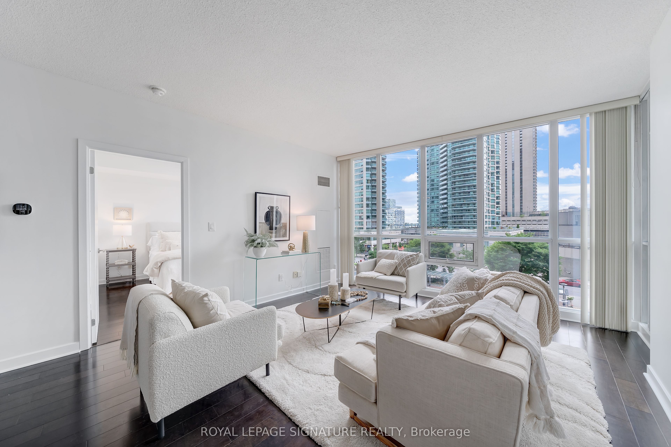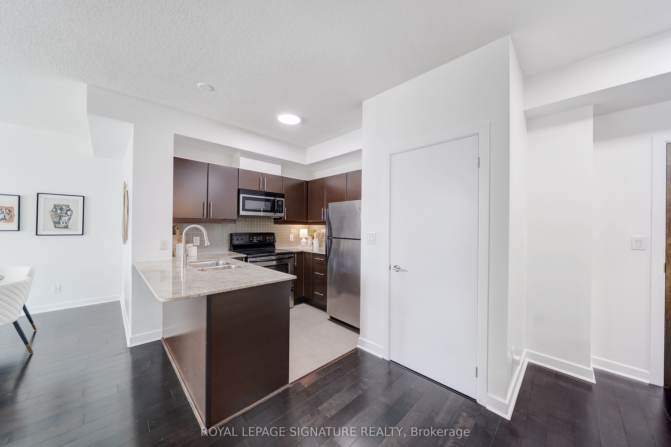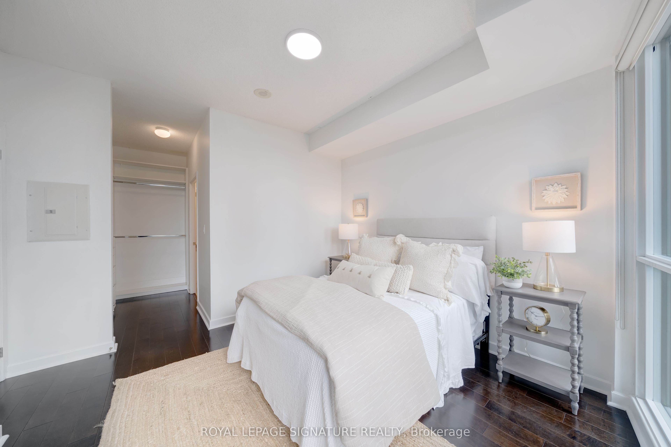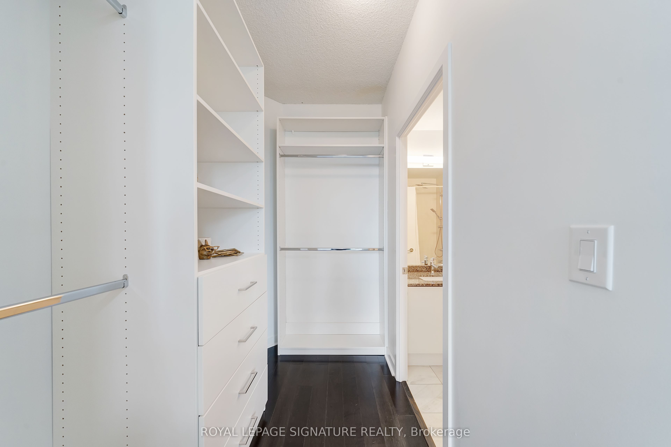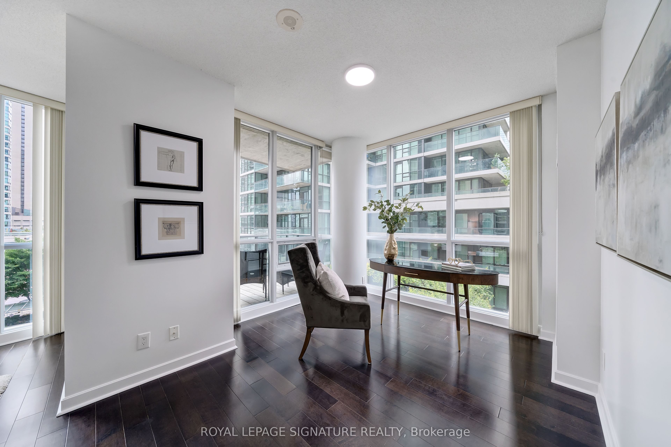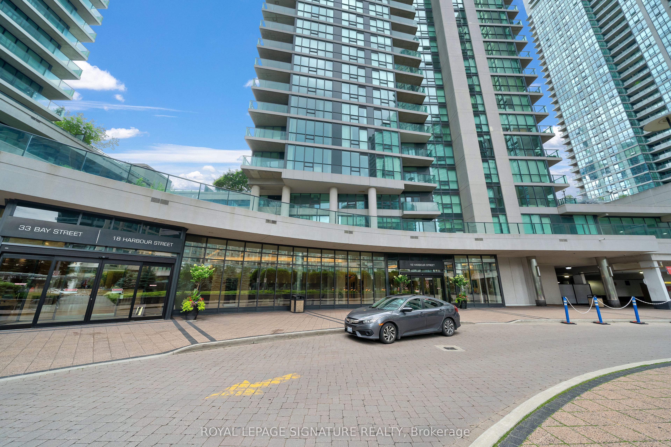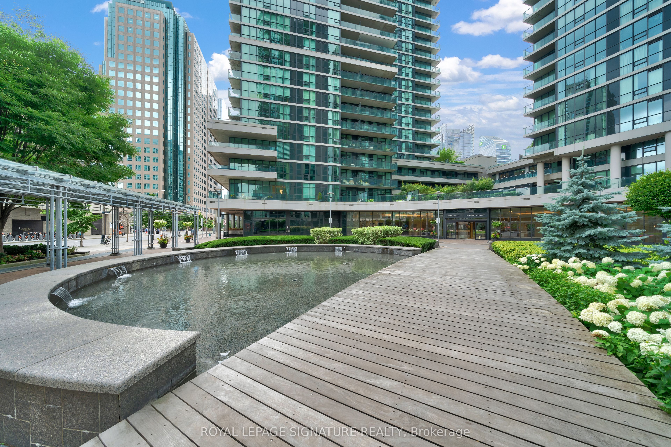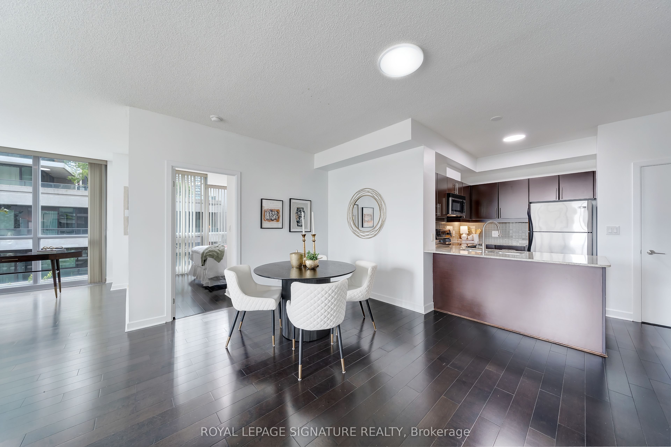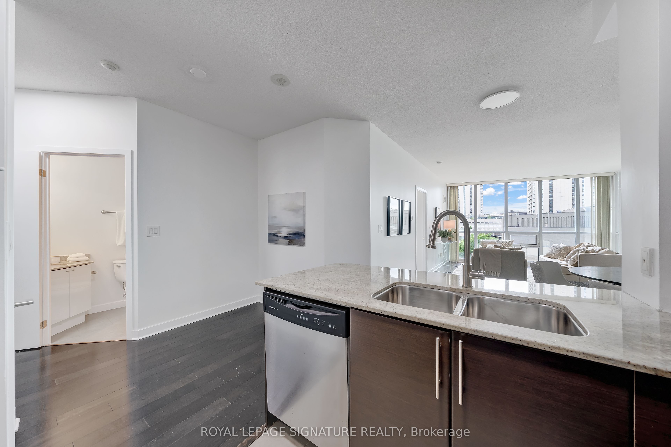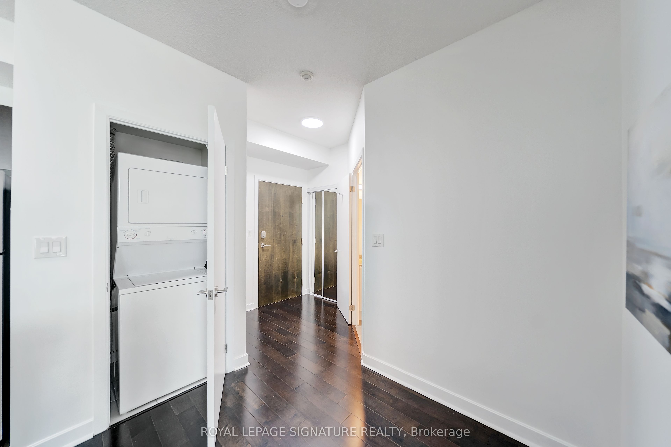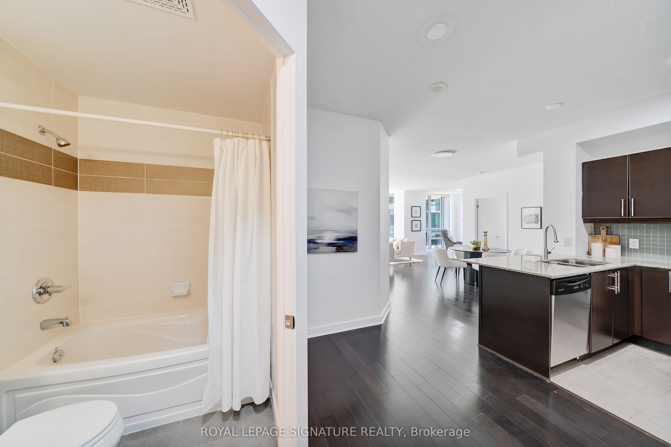Available - For Sale
Listing ID: C9244091
18 Harbour St , Unit 404, Toronto, M5J 2Z6, Ontario
| Waterfront, corner suite, floor to ceiling windows, pool, parking, almost 1200 sqft., open concept, ample closet space, spacious bedrooms, 2bathrooms and so much more. This 2 (could be 3)bedroom condo blends functionality with practicality perfectly. All open concept with a split floor plan to provide an ideal living and entertaining lifestyle. Imagine the ability to enjoy your morning coffee with the morning sun beaming into the comfort of your home. The primary bedroom offers great closet space and an ensuite bathroom. A second bedroom with a large closet and 3-pc second bathroom. Need more space for an office, workout or guest room, you can have that too with a full customizable den. |
| Extras: Enjoy a walk or run along the waterfront, less than a min from your doorstep. Freshly painted & new light fixtures throughout. The building offers an indoor pool w/ jacuzzi, sauna, a running track, theatre, basketball courts, gym, & more. |
| Price | $1,050,000 |
| Taxes: | $4921.19 |
| Maintenance Fee: | 823.94 |
| Address: | 18 Harbour St , Unit 404, Toronto, M5J 2Z6, Ontario |
| Province/State: | Ontario |
| Condo Corporation No | TSCC |
| Level | 4 |
| Unit No | 4 |
| Directions/Cross Streets: | Yonge/Harbour st. |
| Rooms: | 3 |
| Rooms +: | 1 |
| Bedrooms: | 2 |
| Bedrooms +: | 1 |
| Kitchens: | 1 |
| Family Room: | N |
| Basement: | None |
| Property Type: | Condo Apt |
| Style: | Apartment |
| Exterior: | Concrete |
| Garage Type: | Underground |
| Garage(/Parking)Space: | 1.00 |
| Drive Parking Spaces: | 1 |
| Park #1 | |
| Parking Type: | Owned |
| Legal Description: | P3-B33 |
| Exposure: | S |
| Balcony: | Open |
| Locker: | None |
| Pet Permited: | Restrict |
| Approximatly Square Footage: | 1000-1199 |
| Building Amenities: | Concierge, Gym, Indoor Pool, Media Room, Rooftop Deck/Garden, Sauna |
| Maintenance: | 823.94 |
| CAC Included: | Y |
| Water Included: | Y |
| Common Elements Included: | Y |
| Heat Included: | Y |
| Parking Included: | Y |
| Building Insurance Included: | Y |
| Fireplace/Stove: | N |
| Heat Source: | Gas |
| Heat Type: | Forced Air |
| Central Air Conditioning: | Central Air |
| Ensuite Laundry: | Y |
$
%
Years
This calculator is for demonstration purposes only. Always consult a professional
financial advisor before making personal financial decisions.
| Although the information displayed is believed to be accurate, no warranties or representations are made of any kind. |
| ROYAL LEPAGE SIGNATURE REALTY |
|
|

Ram Rajendram
Broker
Dir:
(416) 737-7700
Bus:
(416) 733-2666
Fax:
(416) 733-7780
| Book Showing | Email a Friend |
Jump To:
At a Glance:
| Type: | Condo - Condo Apt |
| Area: | Toronto |
| Municipality: | Toronto |
| Neighbourhood: | Waterfront Communities C1 |
| Style: | Apartment |
| Tax: | $4,921.19 |
| Maintenance Fee: | $823.94 |
| Beds: | 2+1 |
| Baths: | 2 |
| Garage: | 1 |
| Fireplace: | N |
Locatin Map:
Payment Calculator:

