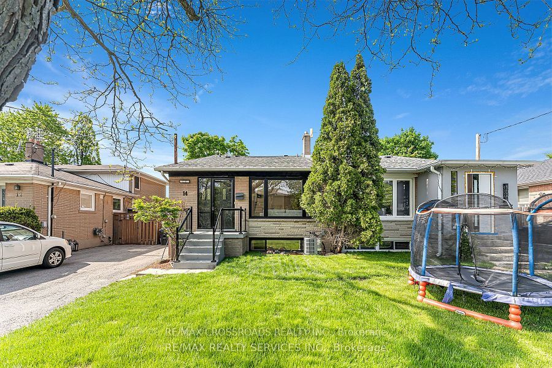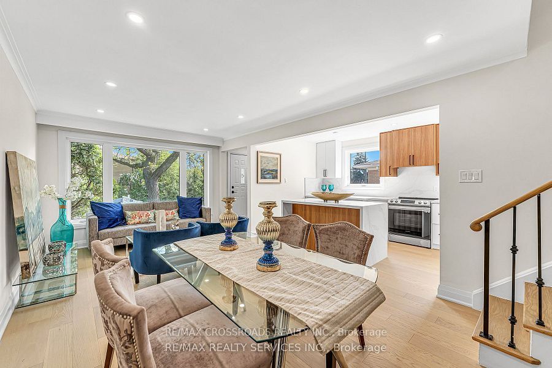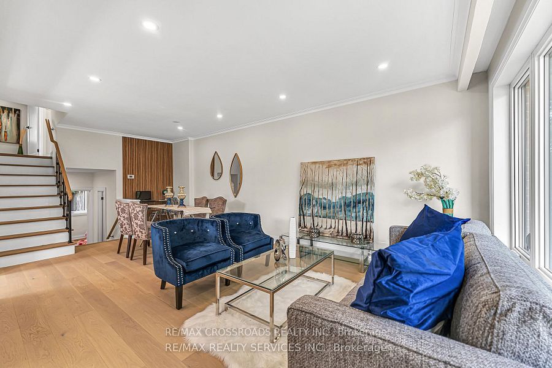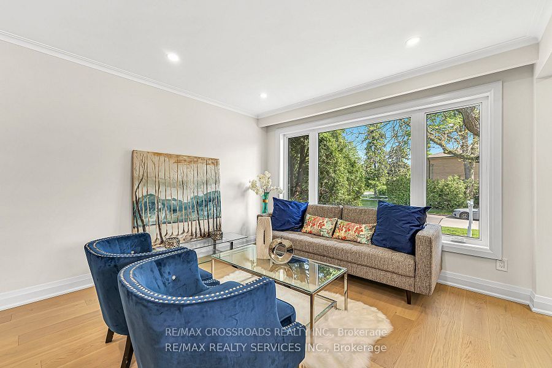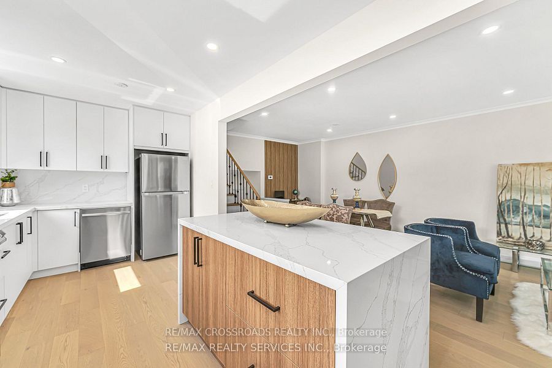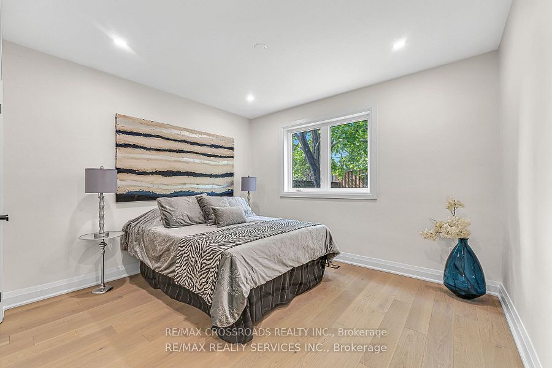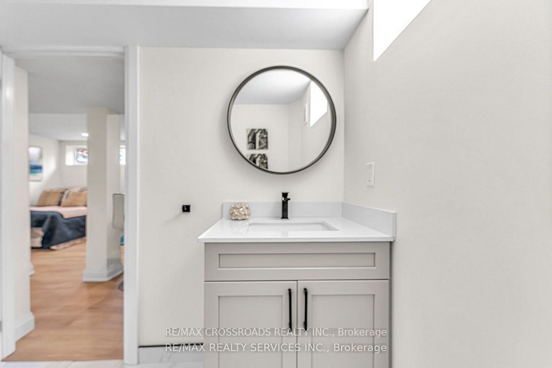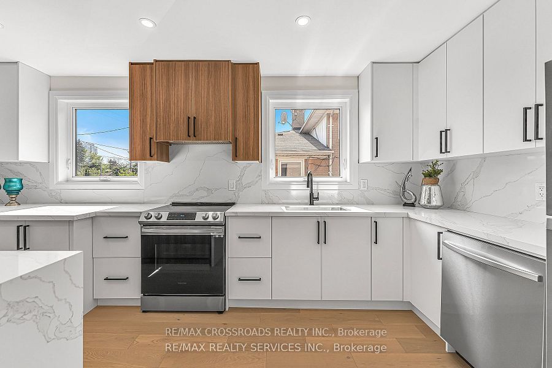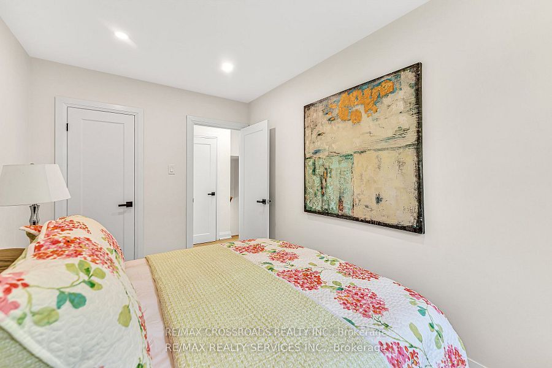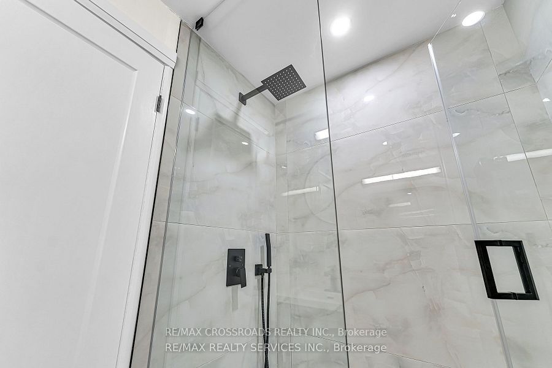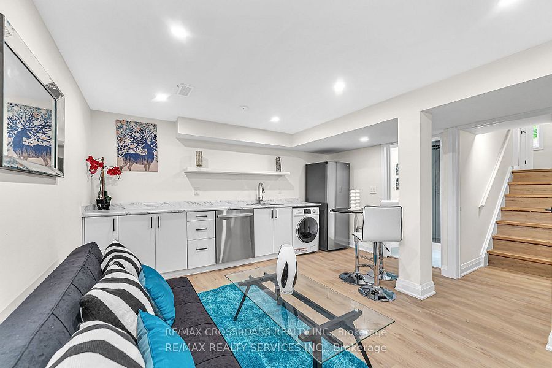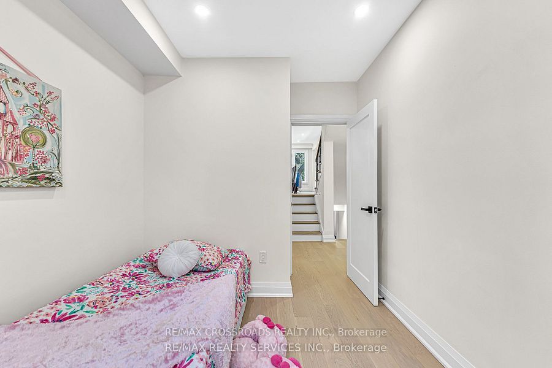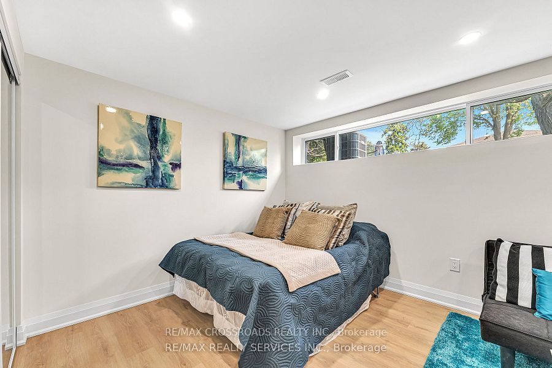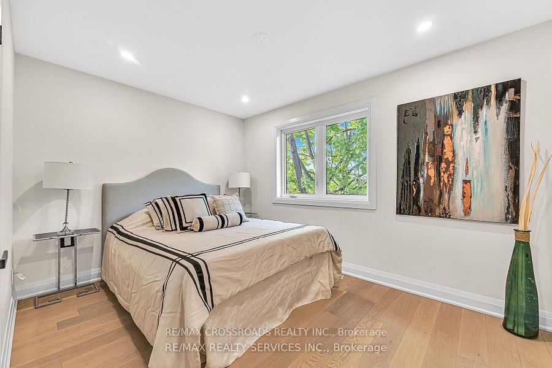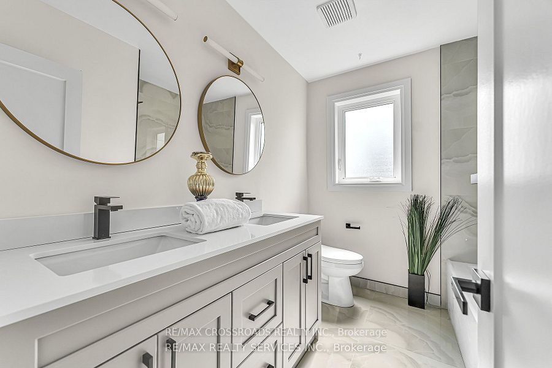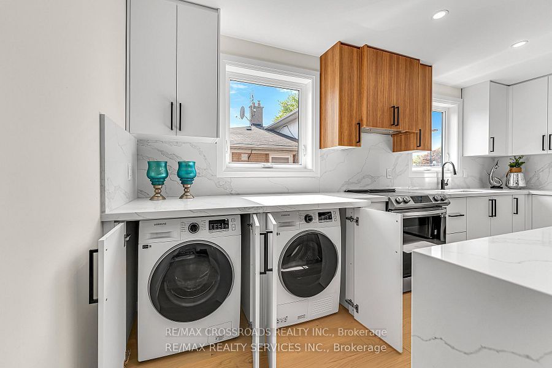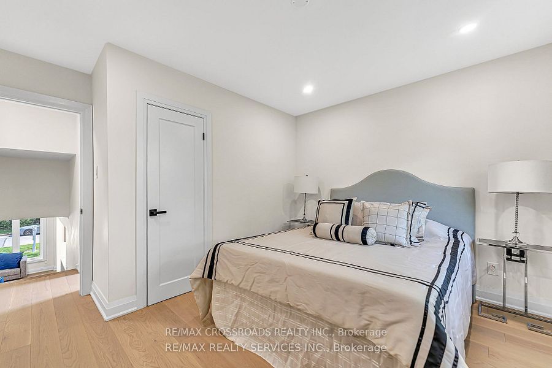Available - For Sale
Listing ID: C9283599
14 Slidell Cres , Toronto, M3A 2C4, Ontario
| Welcome to a **stunning ** completely renovated** home located in a highly desirable neighborhood in Toronto ** meticulously updated ** modern finishes** high-quality materials** spacious living & dining area** perfect for entertaining** open layout that allows for easy flow and interaction** The heart of this home is the gourmet kitchen** quartz countertops**brand new cabinetry, state-of-the-art large Island** New Stainless Steel appliances** Separate Laundry for Main floor**& Separate in the Basement***Large High efficiency New windows ** Beautiful, high-quality modern flooring runs throughout the home, providing a seamless and elegant look**Pot lights installed throughout the home** 4 bright bedrooms** each offering ample closet space** perfect for a growing family or hosting guests** The Primary bedroom and the 2nd bedroom are placed on the upper level with a spectacular 4 Piece Bathroom**The lower level has 2 bedrooms** & 3 Piece Bathroom** Basement has gorgeous living space*** 3 pc bath**bedroom with a closet**kitchenette **along with a separate entrance*****Basement can be used as bachelor suite, 1 BEDROOM OR 2 BEDROOMS depending on your requirement......***2 Fridges, 2 stove, 2 dishwashers, 2 Laundry***Lots of parking with big driveway** Situated in a sought-after neighborhood, 14 Slidell Crescent is close to top-rated schools, parks, shopping centers, and major transportation routes, making it an ideal location for families and professionals alike.....Big Back Yard with lots for room for fun activities.... |
| Extras: 2 Fridges, 1 stove, 1 Electric hot plate in basement, 2 dishwashers, 2 Laundries, overhead fume hood, main level washer, main level dryer, washer/dryer combo in the basement, all electrical fixtures, all window coverings. |
| Price | $1,149,000 |
| Taxes: | $3737.79 |
| Assessment Year: | 2024 |
| Address: | 14 Slidell Cres , Toronto, M3A 2C4, Ontario |
| Lot Size: | 32.50 x 113.21 (Feet) |
| Directions/Cross Streets: | York Mills Rd. & Fenside Dr. |
| Rooms: | 7 |
| Rooms +: | 2 |
| Bedrooms: | 4 |
| Bedrooms +: | 1 |
| Kitchens: | 1 |
| Kitchens +: | 1 |
| Family Room: | N |
| Basement: | Apartment, Sep Entrance |
| Approximatly Age: | 51-99 |
| Property Type: | Semi-Detached |
| Style: | Backsplit 3 |
| Exterior: | Brick, Brick Front |
| Garage Type: | None |
| (Parking/)Drive: | Private |
| Drive Parking Spaces: | 2 |
| Pool: | None |
| Other Structures: | Garden Shed |
| Approximatly Age: | 51-99 |
| Property Features: | Fenced Yard, Library, Park, Public Transit, Rec Centre, School |
| Fireplace/Stove: | N |
| Heat Source: | Gas |
| Heat Type: | Forced Air |
| Central Air Conditioning: | Central Air |
| Laundry Level: | Lower |
| Sewers: | Sewers |
| Water: | Municipal |
$
%
Years
This calculator is for demonstration purposes only. Always consult a professional
financial advisor before making personal financial decisions.
| Although the information displayed is believed to be accurate, no warranties or representations are made of any kind. |
| RE/MAX CROSSROADS REALTY INC. |
|
|

Ram Rajendram
Broker
Dir:
(416) 737-7700
Bus:
(416) 733-2666
Fax:
(416) 733-7780
| Book Showing | Email a Friend |
Jump To:
At a Glance:
| Type: | Freehold - Semi-Detached |
| Area: | Toronto |
| Municipality: | Toronto |
| Neighbourhood: | Parkwoods-Donalda |
| Style: | Backsplit 3 |
| Lot Size: | 32.50 x 113.21(Feet) |
| Approximate Age: | 51-99 |
| Tax: | $3,737.79 |
| Beds: | 4+1 |
| Baths: | 3 |
| Fireplace: | N |
| Pool: | None |
Locatin Map:
Payment Calculator:

