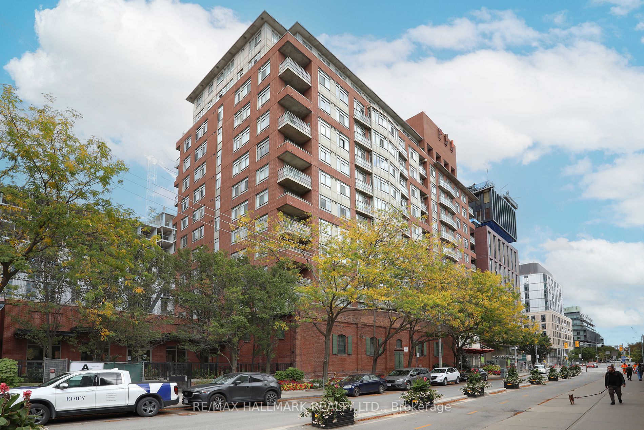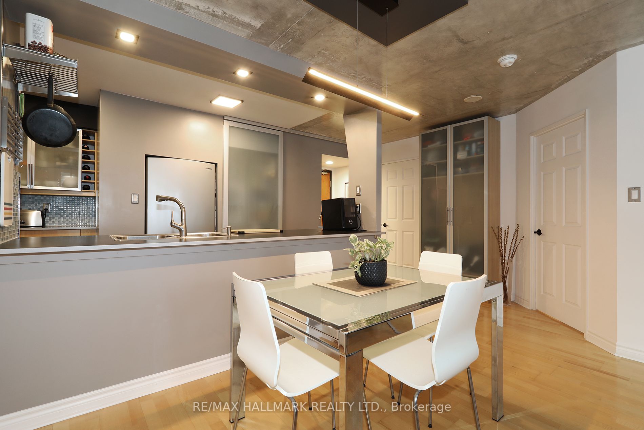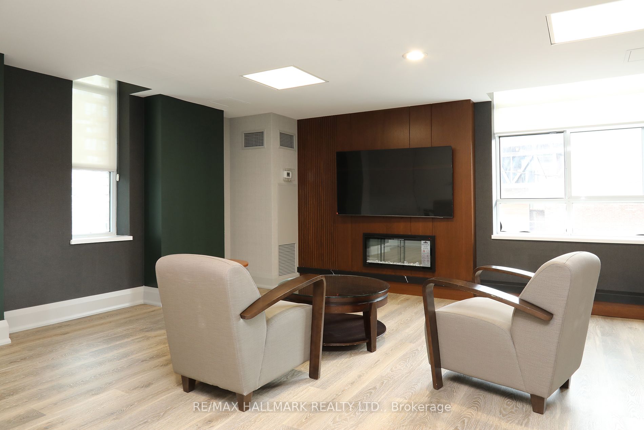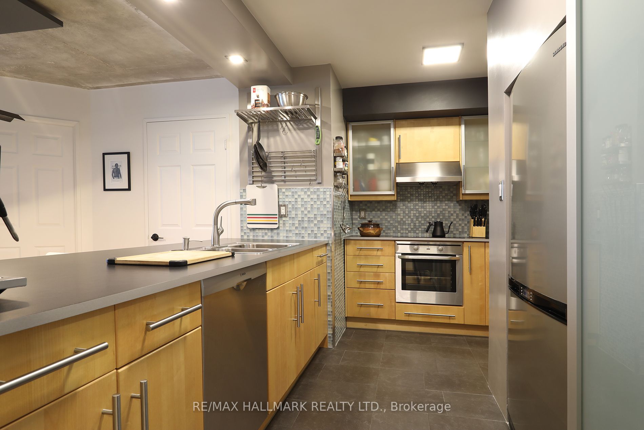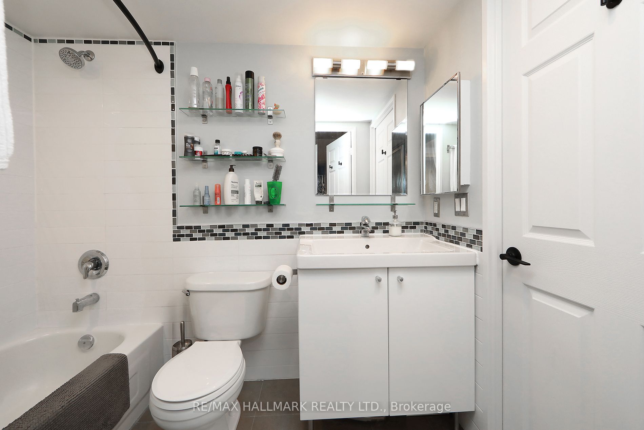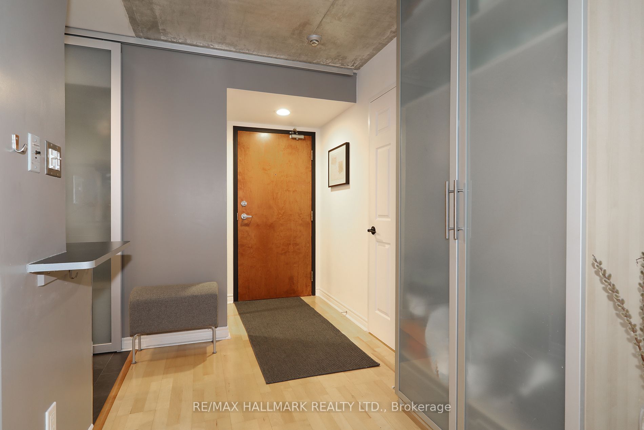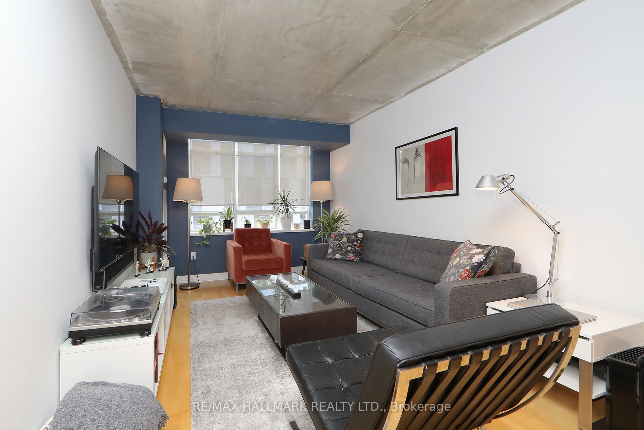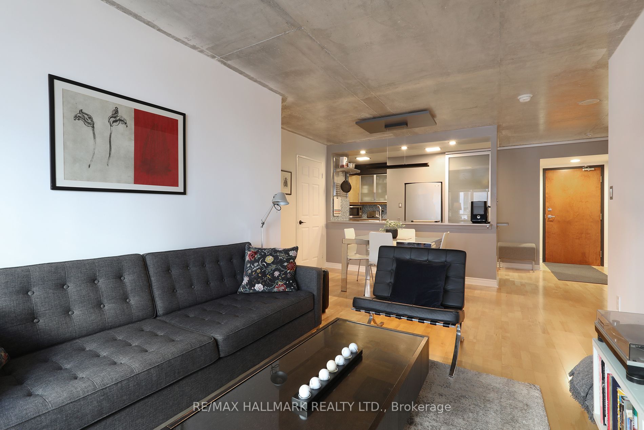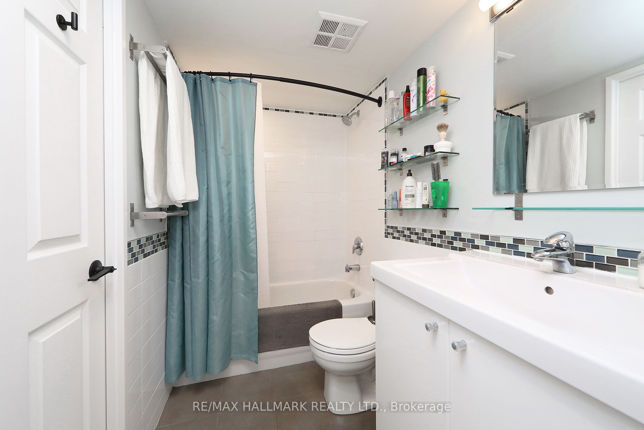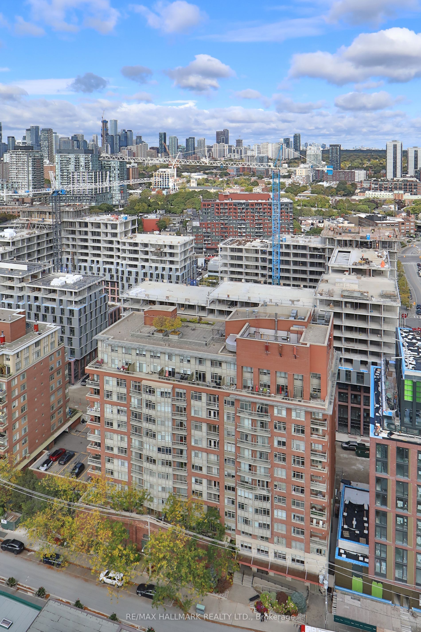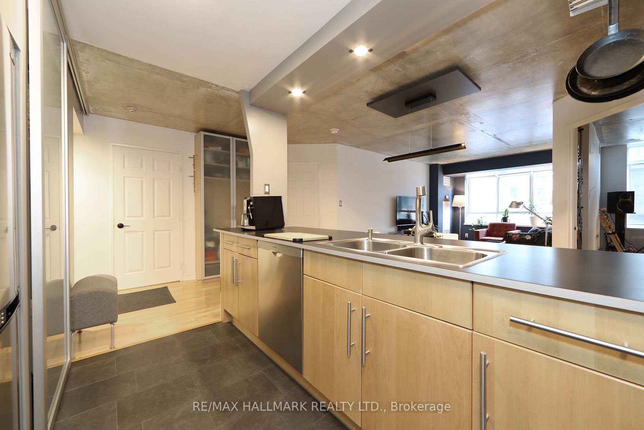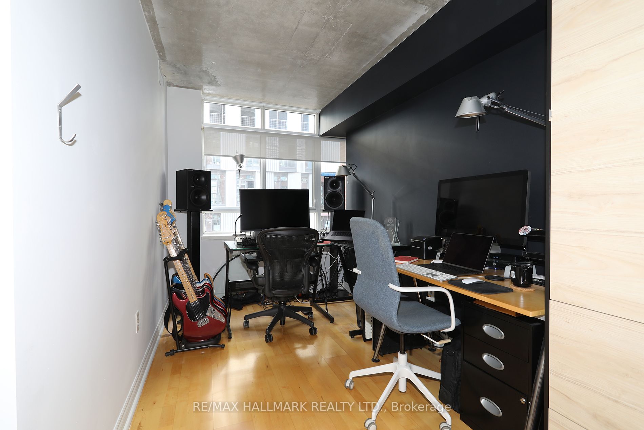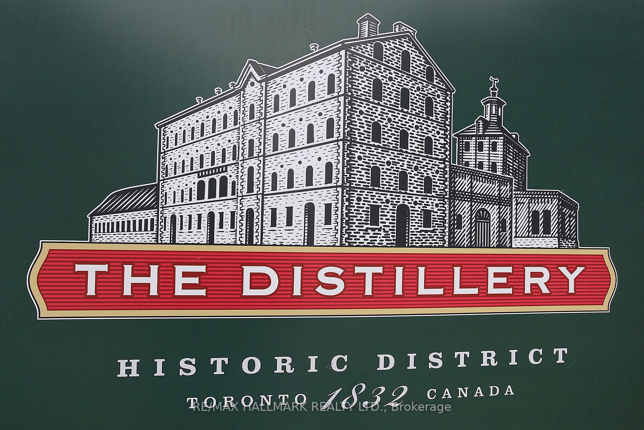Available - For Sale
Listing ID: C9392927
80 Mill St , Unit 512, Toronto, M5A 4T3, Ontario
| Discover the perfect blend of modern living and historic charm in this bright, spacious 2-bedroom, 1.5-bathroom condo, nestled in a quiet building in the heart of Torontos coveted Distillery District. This unique unit boasts open concept living offering plenty of natural light, sleek kitchen featuring European appliances and ample storage. Primary bedroom with private balcony, large closet and adjoining full bath, perfect for comfort and convenience. Second bedroom ideal as a guest room, home office or Nursery. Situated in a lively neighbourhood renowned for its cobblestone streets, artisanal shops, top-rated restaurants, and galleries, this condo also offers quick access to TTC, parks, St. Lawrence Market and waterfront trails. Enjoy modern amenities such as a fitness center, rooftop terrace and party room. Perfect for professionals, couples, or investors seeking an exciting urban lifestyle. Maintenance fees include water, heat, hydro and AC! |
| Extras: Built-in storage in entry, Built-in storage in Second bedroom, all storage and shelving in bathrooms, kitchen and closet(organizers), window coverings. |
| Price | $695,000 |
| Taxes: | $2696.64 |
| Maintenance Fee: | 743.98 |
| Address: | 80 Mill St , Unit 512, Toronto, M5A 4T3, Ontario |
| Province/State: | Ontario |
| Condo Corporation No | TSCP |
| Level | 5 |
| Unit No | 12 |
| Directions/Cross Streets: | Front/Parliament |
| Rooms: | 5 |
| Bedrooms: | 2 |
| Bedrooms +: | |
| Kitchens: | 1 |
| Family Room: | N |
| Basement: | None |
| Approximatly Age: | 16-30 |
| Property Type: | Condo Apt |
| Style: | Apartment |
| Exterior: | Brick, Metal/Side |
| Garage Type: | Other |
| Garage(/Parking)Space: | 1.00 |
| Drive Parking Spaces: | 0 |
| Park #1 | |
| Parking Spot: | 6 |
| Parking Type: | Owned |
| Legal Description: | 2 |
| Exposure: | N |
| Balcony: | Open |
| Locker: | None |
| Pet Permited: | Restrict |
| Retirement Home: | N |
| Approximatly Age: | 16-30 |
| Approximatly Square Footage: | 800-899 |
| Building Amenities: | Gym, Party/Meeting Room, Rooftop Deck/Garden, Visitor Parking |
| Maintenance: | 743.98 |
| CAC Included: | Y |
| Hydro Included: | Y |
| Water Included: | Y |
| Common Elements Included: | Y |
| Heat Included: | Y |
| Parking Included: | Y |
| Building Insurance Included: | Y |
| Fireplace/Stove: | N |
| Heat Source: | Gas |
| Heat Type: | Forced Air |
| Central Air Conditioning: | Central Air |
$
%
Years
This calculator is for demonstration purposes only. Always consult a professional
financial advisor before making personal financial decisions.
| Although the information displayed is believed to be accurate, no warranties or representations are made of any kind. |
| RE/MAX HALLMARK REALTY LTD. |
|
|

Ram Rajendram
Broker
Dir:
(416) 737-7700
Bus:
(416) 733-2666
Fax:
(416) 733-7780
| Book Showing | Email a Friend |
Jump To:
At a Glance:
| Type: | Condo - Condo Apt |
| Area: | Toronto |
| Municipality: | Toronto |
| Neighbourhood: | Waterfront Communities C8 |
| Style: | Apartment |
| Approximate Age: | 16-30 |
| Tax: | $2,696.64 |
| Maintenance Fee: | $743.98 |
| Beds: | 2 |
| Baths: | 2 |
| Garage: | 1 |
| Fireplace: | N |
Locatin Map:
Payment Calculator:

