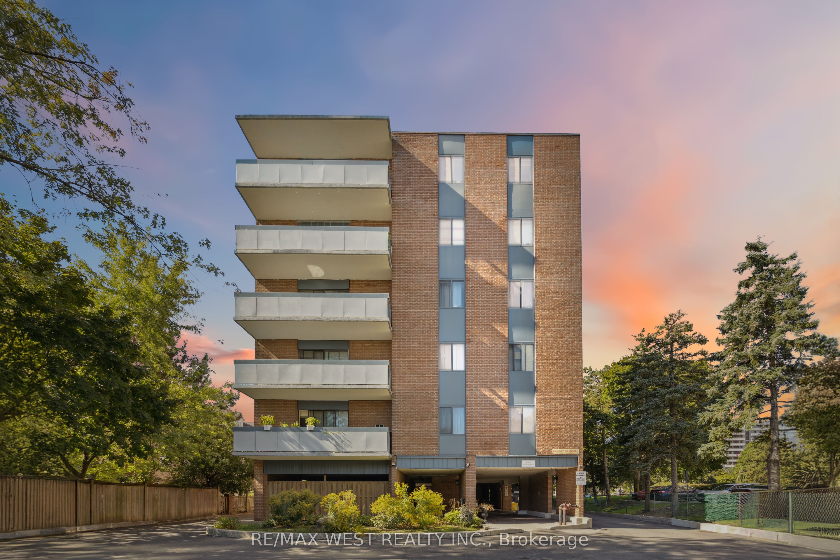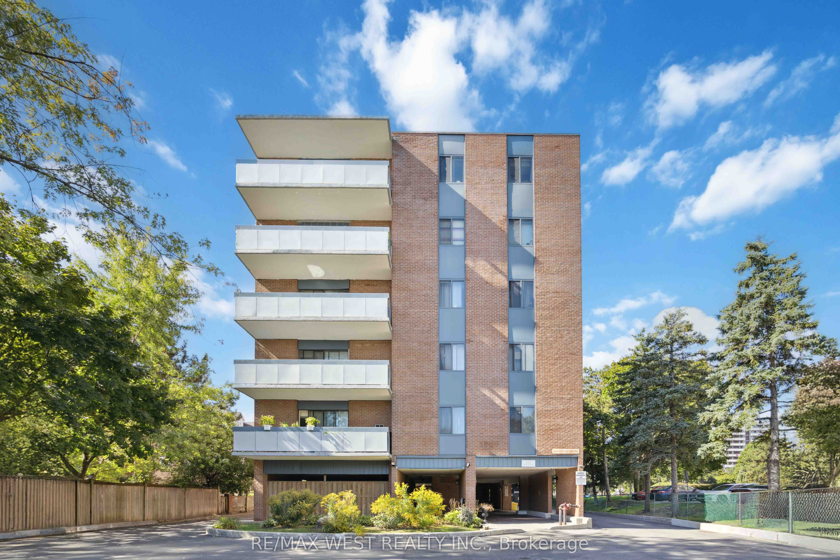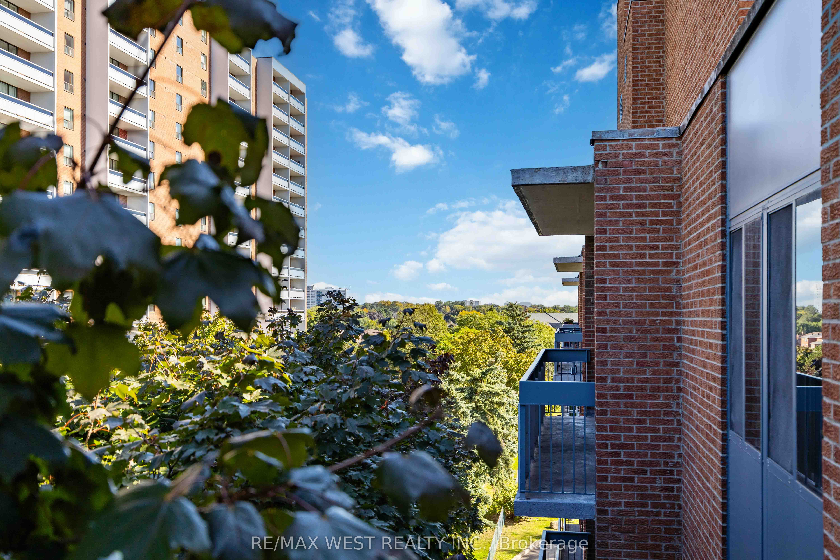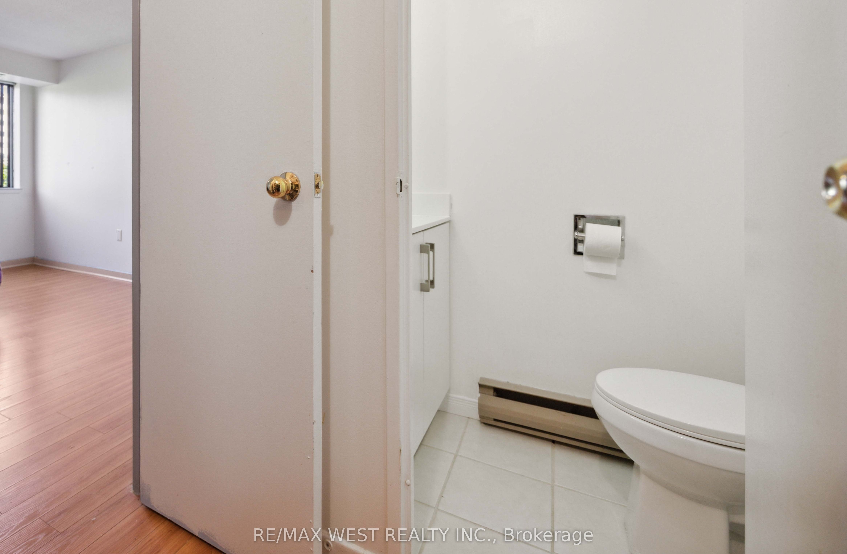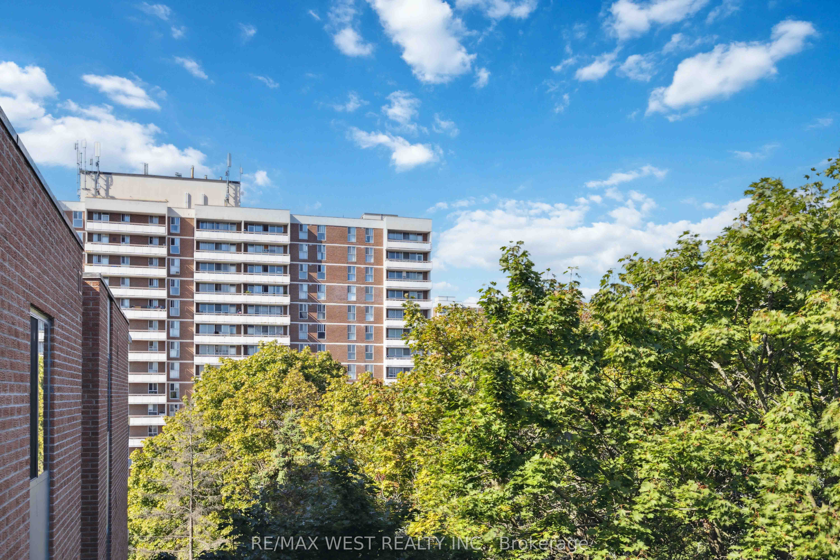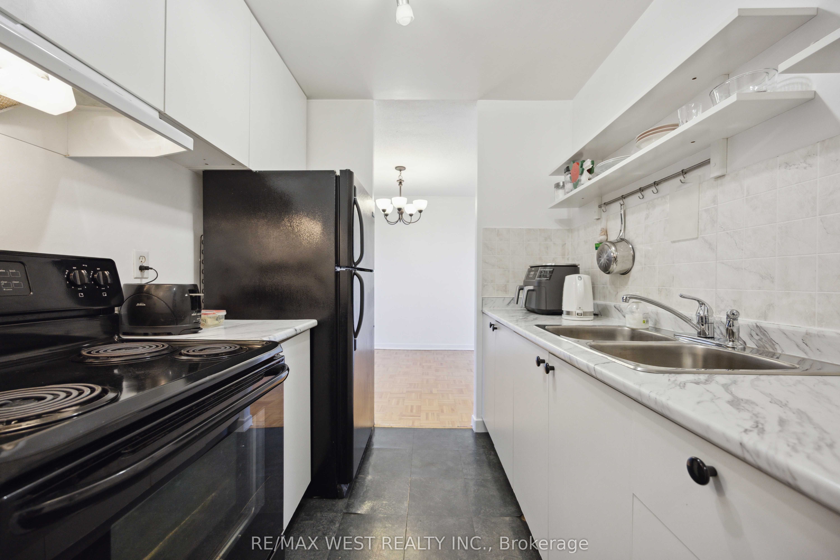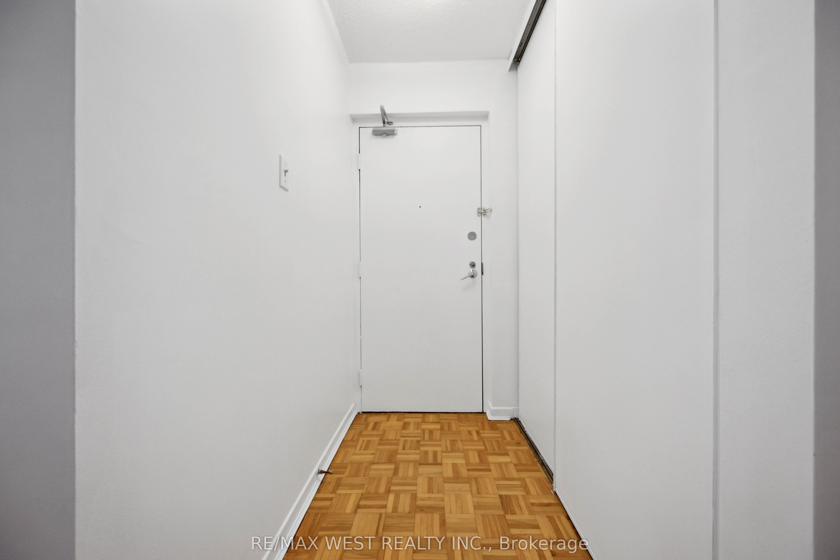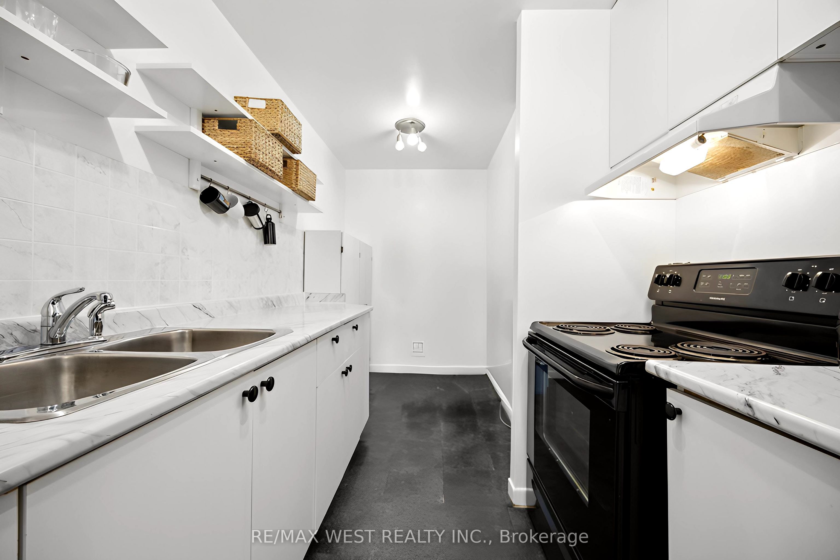Available - For Sale
Listing ID: E9377089
1200 Bridletowne Circ , Unit 604, Toronto, M1W 2H8, Ontario
| Bright and spacious, this 2+1 bedroom, 2-bathroom unit combines comfort and style in one of the most sought-after, low-density buildings. Freshly painted with parquet flooring throughout, the unit is bathed in natural light from large patio doors. The flexible den can easily serve as a third bedroom, offering additional living space. The generous master bedroom features a private powder room, adding to the homes convenience. Enjoy an open-concept layout and an oversized balcony, perfect for both relaxation and entertaining. Move-in ready and just steps from shopping, parks, schools, TTC, and minutes to Highways 401 and 404, this is an ideal place to call home! Financially sound status certificate with healthy reserve fund. Bell Fibe Internet and TV package included in maintenance fee. |
| Extras: "Bell Fibe" internet & Tv Package Included In The Maintenance Fees. One (1) Underground Parking. |
| Price | $479,900 |
| Taxes: | $1280.37 |
| Maintenance Fee: | 637.59 |
| Address: | 1200 Bridletowne Circ , Unit 604, Toronto, M1W 2H8, Ontario |
| Province/State: | Ontario |
| Condo Corporation No | YCC |
| Level | 6 |
| Unit No | 4 |
| Directions/Cross Streets: | Warden & Finch |
| Rooms: | 7 |
| Bedrooms: | 2 |
| Bedrooms +: | 1 |
| Kitchens: | 1 |
| Family Room: | Y |
| Basement: | None |
| Property Type: | Condo Apt |
| Style: | Apartment |
| Exterior: | Brick |
| Garage Type: | Underground |
| Garage(/Parking)Space: | 1.00 |
| Drive Parking Spaces: | 0 |
| Park #1 | |
| Parking Type: | Exclusive |
| Legal Description: | 11 |
| Exposure: | N |
| Balcony: | Open |
| Locker: | None |
| Pet Permited: | Restrict |
| Approximatly Square Footage: | 1000-1199 |
| Building Amenities: | Recreation Room, Visitor Parking |
| Property Features: | Hospital, Library, Public Transit, School |
| Maintenance: | 637.59 |
| Water Included: | Y |
| Cabel TV Included: | Y |
| Common Elements Included: | Y |
| Parking Included: | Y |
| Building Insurance Included: | Y |
| Fireplace/Stove: | N |
| Heat Source: | Electric |
| Heat Type: | Forced Air |
| Central Air Conditioning: | Central Air |
| Laundry Level: | Main |
| Ensuite Laundry: | Y |
| Elevator Lift: | Y |
$
%
Years
This calculator is for demonstration purposes only. Always consult a professional
financial advisor before making personal financial decisions.
| Although the information displayed is believed to be accurate, no warranties or representations are made of any kind. |
| RE/MAX WEST REALTY INC. |
|
|

Ram Rajendram
Broker
Dir:
(416) 737-7700
Bus:
(416) 733-2666
Fax:
(416) 733-7780
| Virtual Tour | Book Showing | Email a Friend |
Jump To:
At a Glance:
| Type: | Condo - Condo Apt |
| Area: | Toronto |
| Municipality: | Toronto |
| Neighbourhood: | L'Amoreaux |
| Style: | Apartment |
| Tax: | $1,280.37 |
| Maintenance Fee: | $637.59 |
| Beds: | 2+1 |
| Baths: | 2 |
| Garage: | 1 |
| Fireplace: | N |
Locatin Map:
Payment Calculator:

