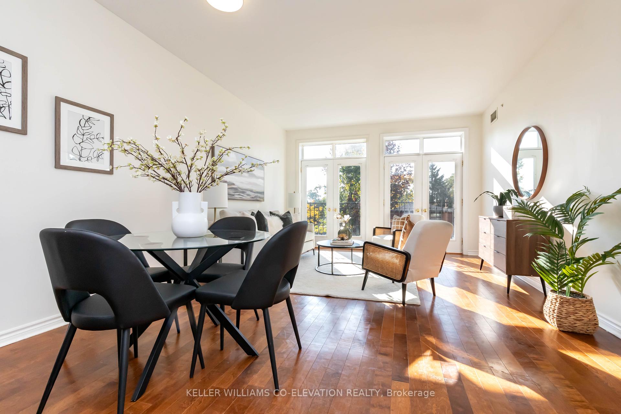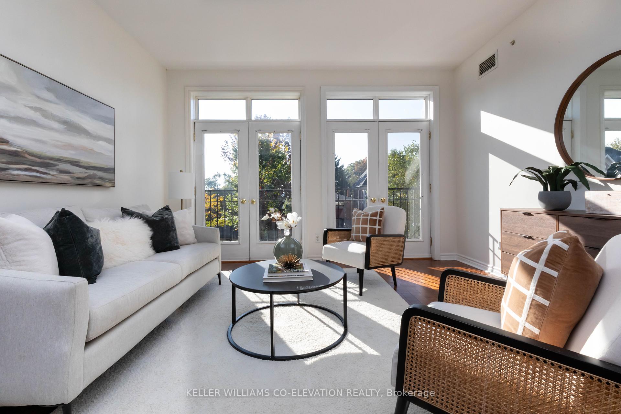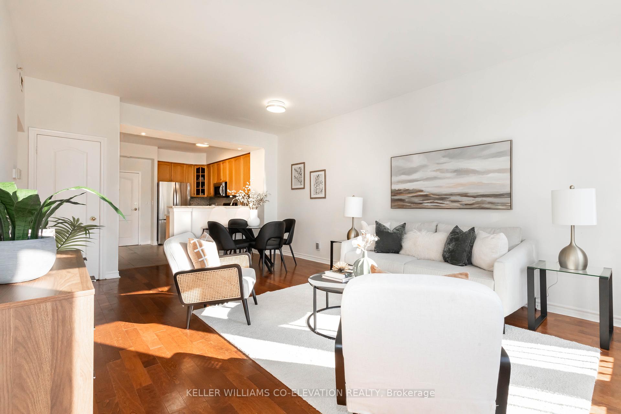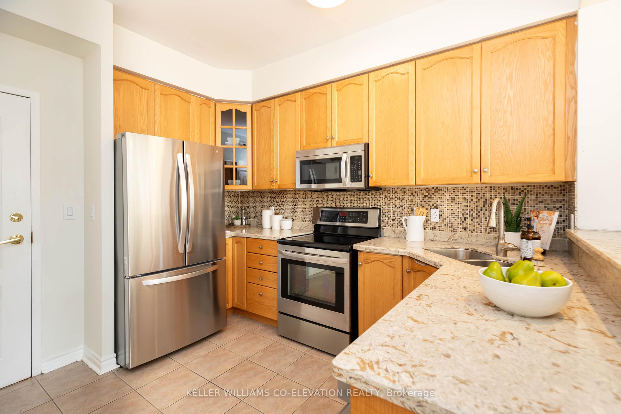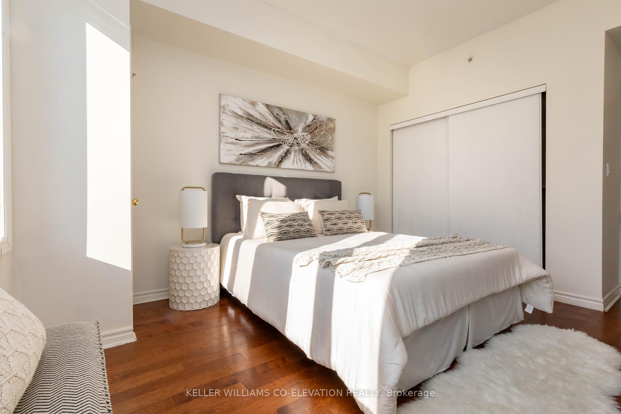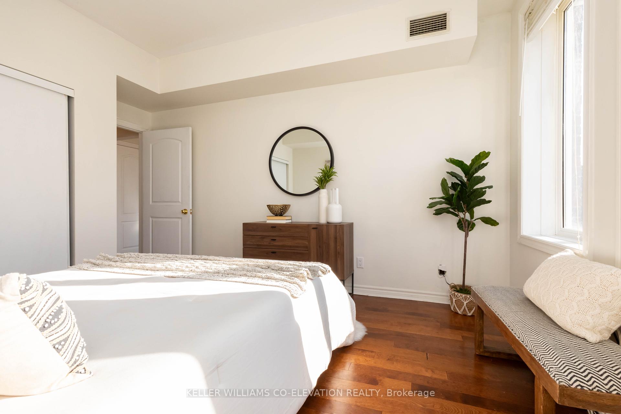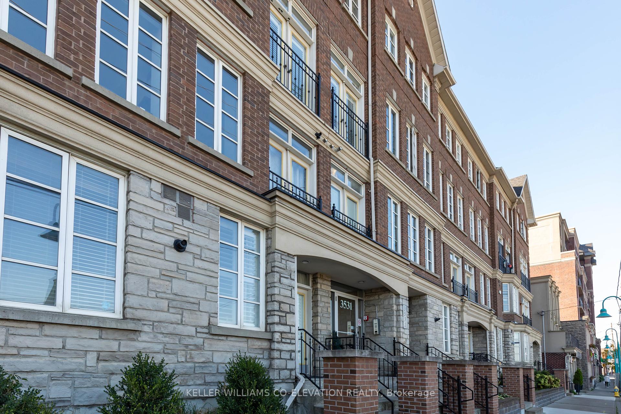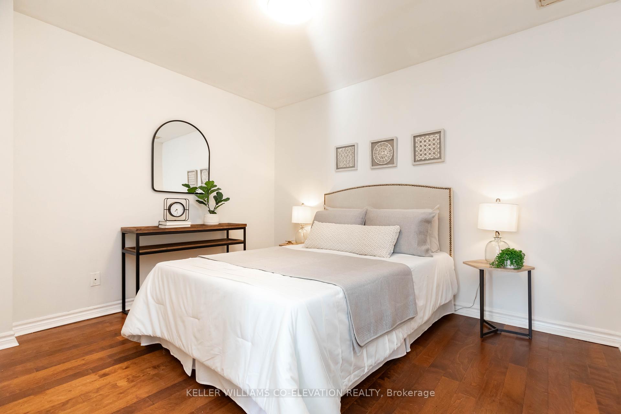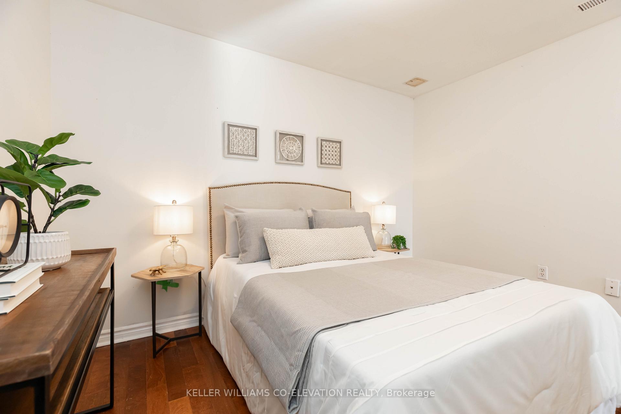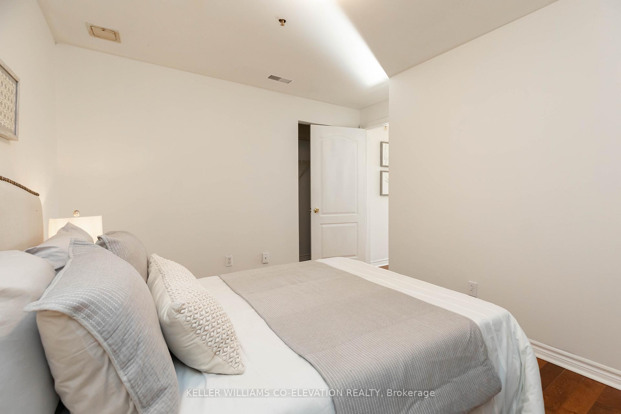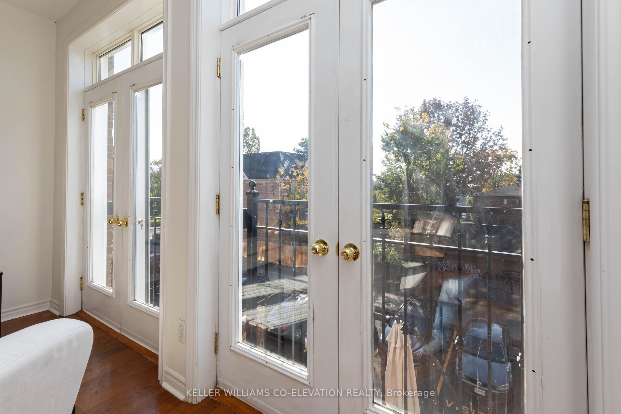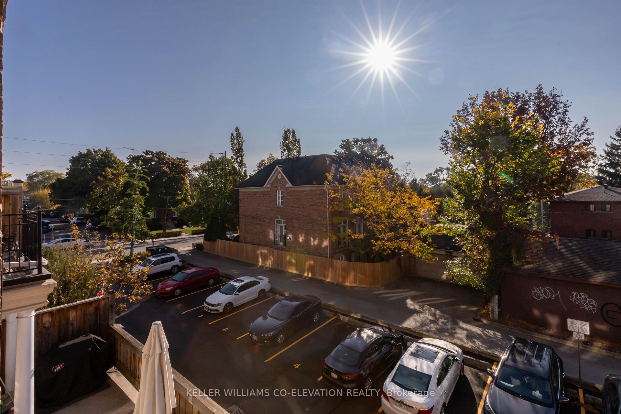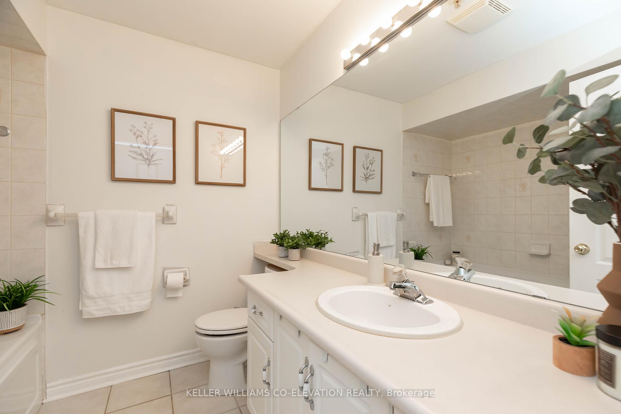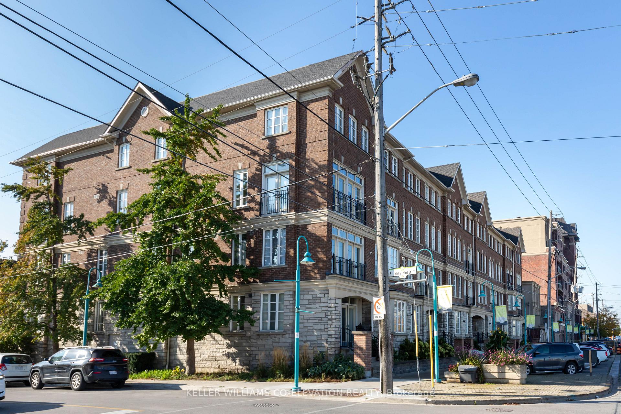Available - For Sale
Listing ID: W9506324
3531 Lake Shore Blvd West , Unit 211, Toronto, M8W 1P4, Ontario
| Sunny south-facing, 2 bedroom suite with fabulous upgraded kitchen! Outstanding 900 SF one-level super spacious unit with numerous upgrades! Located on the quiet side of the building Living & dining rooms with 2 Sets of French Doors to Juliette Balconies. Hardwood floors grace both bedrooms and open living/dining areas. Fab gourmet oak kitchen tile flooring, loads of counter and cupboard space, granite countertops and breakfast bar. Owned U/G Pkg with Rare Large Locker 'Room' - Storage Galore! Ample On-site Visitor Parking. Built by award-winning Queenscorp, Waterford Terrace is a 46-unit boutique low-rise building. Numerous restos, shops & cafes on the Long Branch strip. Close to daycare. Quick access to Hwy 427, QEW and Gardiner. Walk to Long Branch Go Station or TTC. Many parks and recreation nearby - Marie Curtis, Len Ford, Gazebo-Long Branch and Colonel Sam Smith with splash pads, ice skating trail, hiking/dog trails and Lake Access with Beach Shorelines! Pets allowed. |
| Extras: New Stainless Steel fridge and dishwasher. Freshly painted. 4-piece bath with big soaker tub. Low maintenance fees! |
| Price | $599,000 |
| Taxes: | $2124.41 |
| Maintenance Fee: | 690.83 |
| Address: | 3531 Lake Shore Blvd West , Unit 211, Toronto, M8W 1P4, Ontario |
| Province/State: | Ontario |
| Condo Corporation No | MTCC |
| Level | 2 |
| Unit No | 11 |
| Directions/Cross Streets: | Lake Shore Blvd. W. & Thirty Third St. |
| Rooms: | 5 |
| Rooms +: | 0 |
| Bedrooms: | 2 |
| Bedrooms +: | 0 |
| Kitchens: | 1 |
| Kitchens +: | 0 |
| Family Room: | N |
| Basement: | None |
| Approximatly Age: | 16-30 |
| Property Type: | Condo Apt |
| Style: | Apartment |
| Exterior: | Brick, Stone |
| Garage Type: | Underground |
| Garage(/Parking)Space: | 1.00 |
| Drive Parking Spaces: | 0 |
| Park #1 | |
| Parking Spot: | 6 |
| Parking Type: | Owned |
| Legal Description: | Level A, Unit 6 |
| Exposure: | S |
| Balcony: | Jlte |
| Locker: | Owned |
| Pet Permited: | Restrict |
| Retirement Home: | N |
| Approximatly Age: | 16-30 |
| Approximatly Square Footage: | 900-999 |
| Building Amenities: | Visitor Parking |
| Property Features: | Golf, Lake Access, Library, Park, Public Transit, School |
| Maintenance: | 690.83 |
| Common Elements Included: | Y |
| Parking Included: | Y |
| Building Insurance Included: | Y |
| Fireplace/Stove: | N |
| Heat Source: | Gas |
| Heat Type: | Forced Air |
| Central Air Conditioning: | Central Air |
| Laundry Level: | Main |
| Elevator Lift: | Y |
$
%
Years
This calculator is for demonstration purposes only. Always consult a professional
financial advisor before making personal financial decisions.
| Although the information displayed is believed to be accurate, no warranties or representations are made of any kind. |
| KELLER WILLIAMS CO-ELEVATION REALTY |
|
|

Ram Rajendram
Broker
Dir:
(416) 737-7700
Bus:
(416) 733-2666
Fax:
(416) 733-7780
| Virtual Tour | Book Showing | Email a Friend |
Jump To:
At a Glance:
| Type: | Condo - Condo Apt |
| Area: | Toronto |
| Municipality: | Toronto |
| Neighbourhood: | Long Branch |
| Style: | Apartment |
| Approximate Age: | 16-30 |
| Tax: | $2,124.41 |
| Maintenance Fee: | $690.83 |
| Beds: | 2 |
| Baths: | 1 |
| Garage: | 1 |
| Fireplace: | N |
Locatin Map:
Payment Calculator:

