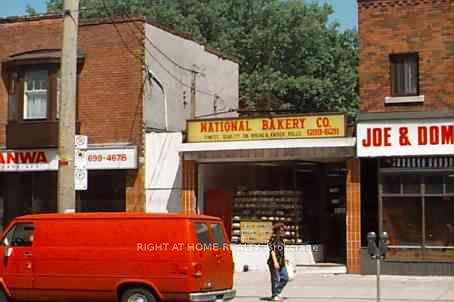Available - For Sale
Listing ID: E1040548
22 Dennis Dr , Ajax, L1T 4A9, Ontario

| Absolutely stunning centre hall plan John Boddy built home on one of the most desirable streets in heart of Pickering Village. Spanning more than a total of 3,600 square feet on three levels, including the professionally finished basement (2,600 square feet above grade on main and second floors) this is the family home that has everything you've been waiting for! Features include a main floor family, room, huge eat-in kitchen (appliances about 5 yrs old), formal living and dining rooms, two curved staircases, a main floor laundry and powder room, along with an entrance from garage right into the home. The second level has a vaulted ceiling with a skylight over the staircase, and four spacious bedrooms - the primary bedroom has two walk-in closets and a 5-piece ensuite. The lower level/basement has a huge recreation room with a walkout at grade to the large backyard, two other spacious finished rooms (one is a bedroom) for extra living spaces, and a sprawling utility room that doubles for storage. With its separate entrance, this lower level could also be a great space for a multi-generational family - adult children or senior parents (inlaws). Fantastic quiet and safe family neighbourhood. Short walk to nature trails, and close proximity to GO Train, Hwy 401 and excellent amenities. |
| Price | $1,219,000 |
| Taxes: | $8327.12 |
| Address: | 22 Dennis Dr , Ajax, L1T 4A9, Ontario |
| Lot Size: | 44.95 x 109.91 (Feet) |
| Directions/Cross Streets: | Elizabeth and Hwy 2 |
| Rooms: | 8 |
| Rooms +: | 3 |
| Bedrooms: | 4 |
| Bedrooms +: | 1 |
| Kitchens: | 1 |
| Family Room: | Y |
| Basement: | Fin W/O |
| Property Type: | Detached |
| Style: | 2-Storey |
| Exterior: | Brick |
| Garage Type: | Attached |
| (Parking/)Drive: | Pvt Double |
| Drive Parking Spaces: | 2 |
| Pool: | None |
| Fireplace/Stove: | Y |
| Heat Source: | Gas |
| Heat Type: | Forced Air |
| Central Air Conditioning: | Central Air |
| Laundry Level: | Main |
| Sewers: | Sewers |
| Water: | Municipal |
$
%
Years
This calculator is for demonstration purposes only. Always consult a professional
financial advisor before making personal financial decisions.
| Although the information displayed is believed to be accurate, no warranties or representations are made of any kind. |
| RE/MAX HALLMARK REALTY LTD. |
|
|

Ram Rajendram
Broker
Dir:
(416) 737-7700
Bus:
(416) 733-2666
Fax:
(416) 733-7780
| Virtual Tour | Book Showing | Email a Friend |
Jump To:
At a Glance:
| Type: | Freehold - Detached |
| Area: | Durham |
| Municipality: | Ajax |
| Neighbourhood: | Central West |
| Style: | 2-Storey |
| Lot Size: | 44.95 x 109.91(Feet) |
| Tax: | $8,327.12 |
| Beds: | 4+1 |
| Baths: | 4 |
| Fireplace: | Y |
| Pool: | None |
Locatin Map:
Payment Calculator:



