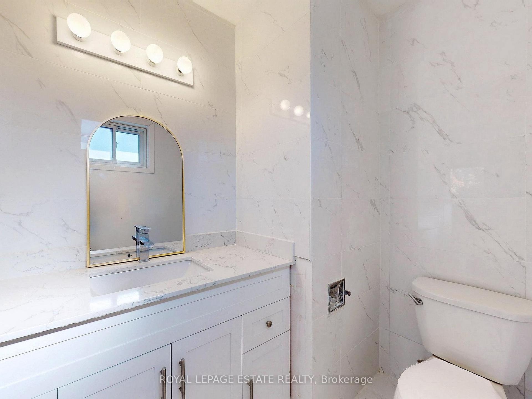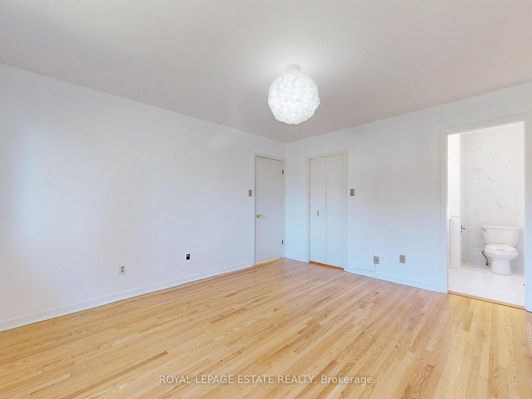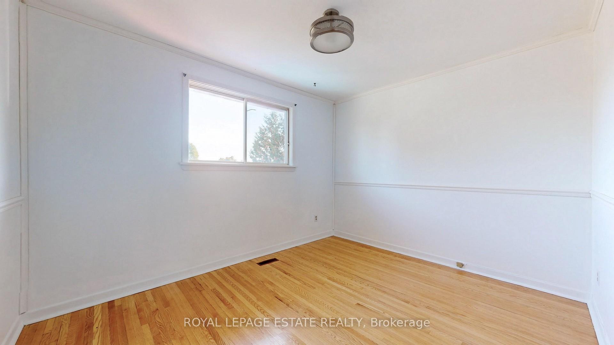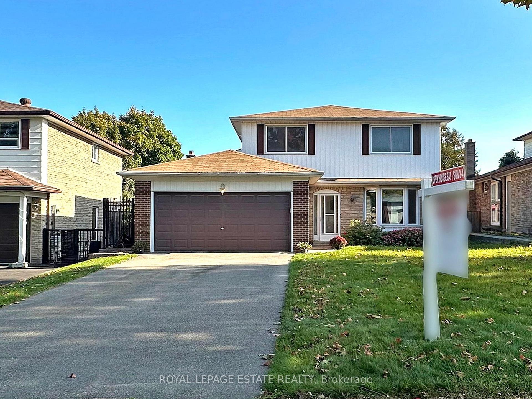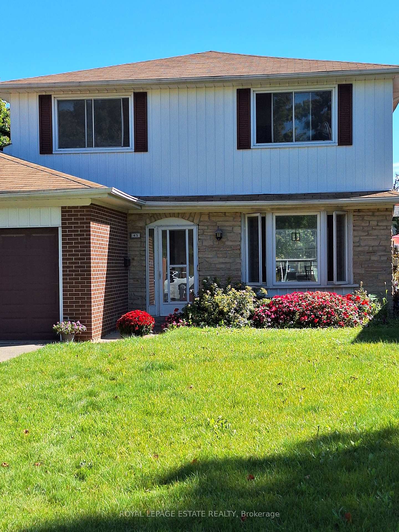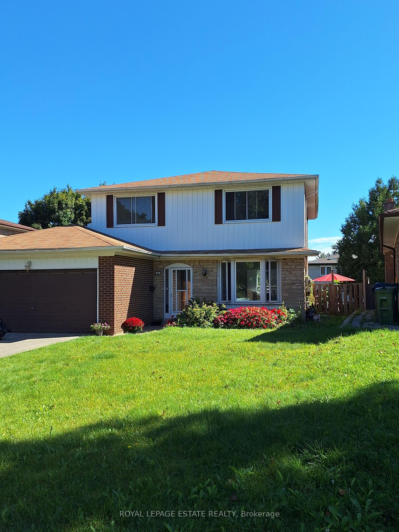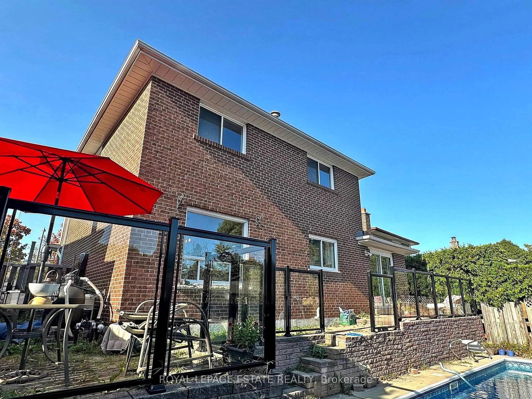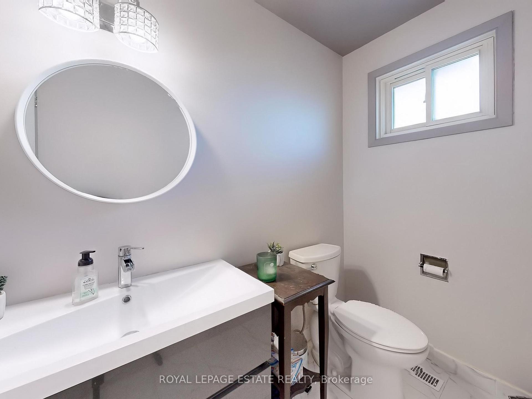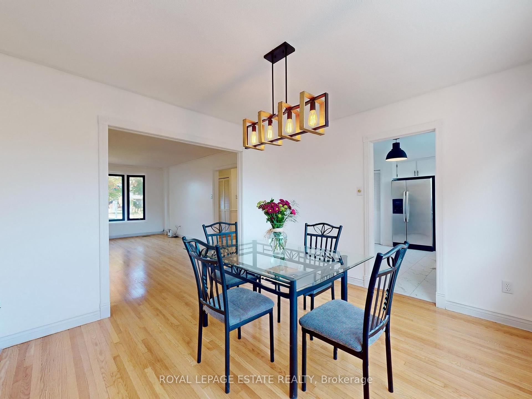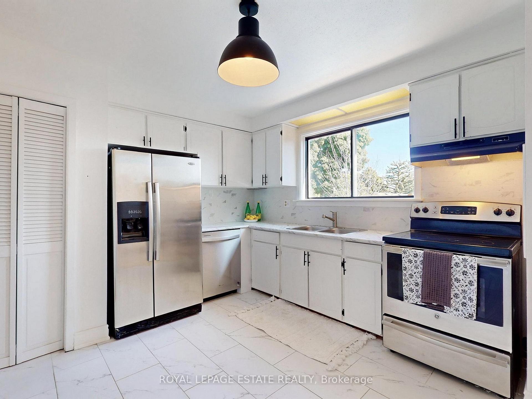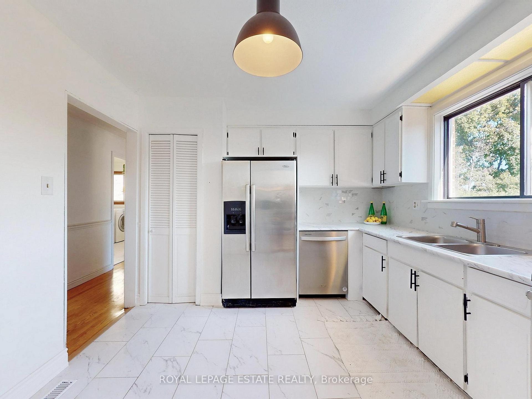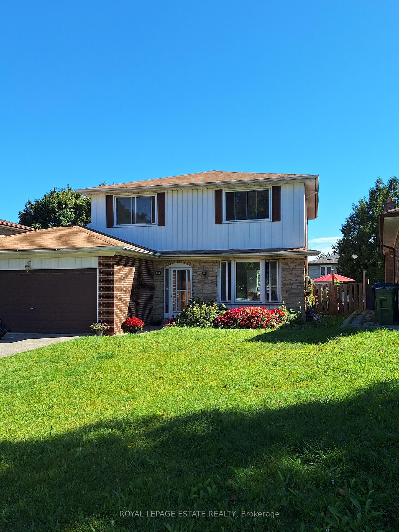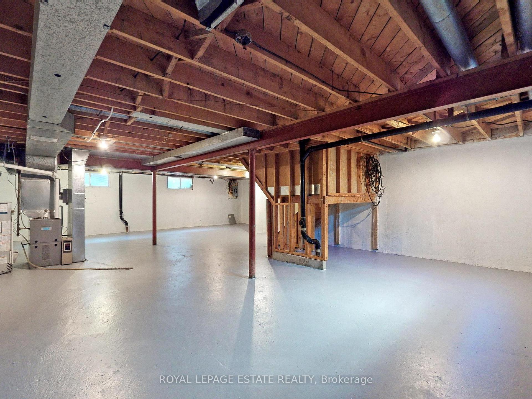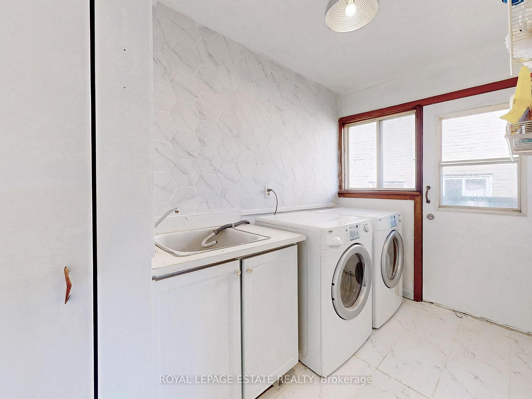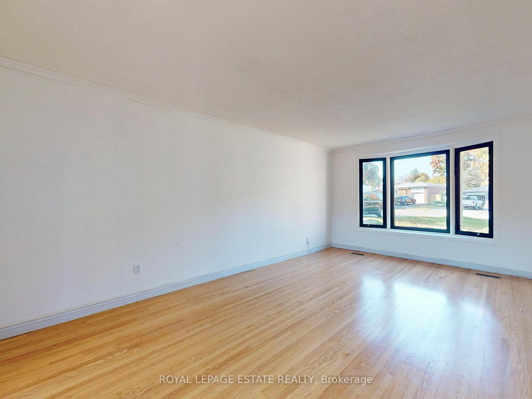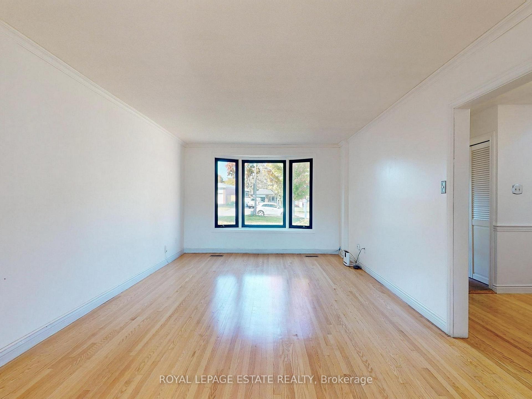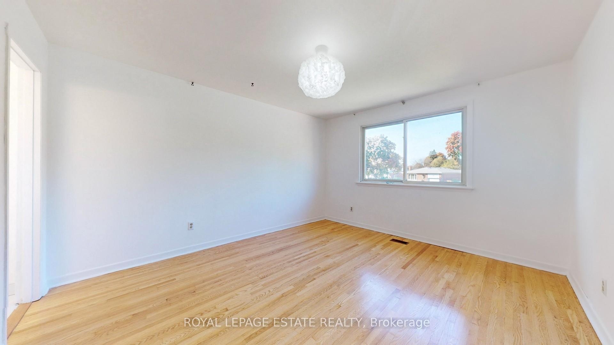Available - For Sale
Listing ID: E9415915
43 Boarhill Dr , Toronto, M1S 2L9, Ontario
| Welcome to your dream home! This beautifully maintained 4-bedroom, 3-bathroom residence offers a perfect blend of comfort and modern living. Nestled in the sought-after neighbourhood of North Agincourt , this property features a floor plan with ample natural light and freshly finished hardwood floors. This home is ideal for entertaining, featuring a stunning in ground pool, perfect for Family gatherings Retreat to the generously sized master suite, complete with a walk-in closet and an ensuite bathroom. Three additional bedrooms provide flexibility for guests, a home office, or a playroom. Additional highlights include: a two-car garage, laundry room, and a Full Basement waiting your personal touch. Proximity to top-rated schools, parks, and shopping. Don't miss out on a fantastic opportunity to make this House your Home! |
| Extras: Home Inspection Report available. |
| Price | $1,290,000 |
| Taxes: | $5765.00 |
| Assessment Year: | 2024 |
| Address: | 43 Boarhill Dr , Toronto, M1S 2L9, Ontario |
| Lot Size: | 42.53 x 122.43 (Feet) |
| Directions/Cross Streets: | Brimley and Finch |
| Rooms: | 9 |
| Rooms +: | 1 |
| Bedrooms: | 4 |
| Bedrooms +: | |
| Kitchens: | 1 |
| Family Room: | Y |
| Basement: | Unfinished |
| Approximatly Age: | 51-99 |
| Property Type: | Detached |
| Style: | 2-Storey |
| Exterior: | Brick Front, Metal/Side |
| Garage Type: | Built-In |
| (Parking/)Drive: | Pvt Double |
| Drive Parking Spaces: | 4 |
| Pool: | Inground |
| Approximatly Age: | 51-99 |
| Approximatly Square Footage: | 1500-2000 |
| Fireplace/Stove: | Y |
| Heat Source: | Gas |
| Heat Type: | Forced Air |
| Central Air Conditioning: | Central Air |
| Laundry Level: | Main |
| Elevator Lift: | N |
| Sewers: | Sewers |
| Water: | None |
| Utilities-Cable: | A |
| Utilities-Hydro: | Y |
| Utilities-Gas: | A |
| Utilities-Telephone: | Y |
$
%
Years
This calculator is for demonstration purposes only. Always consult a professional
financial advisor before making personal financial decisions.
| Although the information displayed is believed to be accurate, no warranties or representations are made of any kind. |
| ROYAL LEPAGE ESTATE REALTY |
|
|

Ram Rajendram
Broker
Dir:
(416) 737-7700
Bus:
(416) 733-2666
Fax:
(416) 733-7780
| Virtual Tour | Book Showing | Email a Friend |
Jump To:
At a Glance:
| Type: | Freehold - Detached |
| Area: | Toronto |
| Municipality: | Toronto |
| Neighbourhood: | Agincourt North |
| Style: | 2-Storey |
| Lot Size: | 42.53 x 122.43(Feet) |
| Approximate Age: | 51-99 |
| Tax: | $5,765 |
| Beds: | 4 |
| Baths: | 3 |
| Fireplace: | Y |
| Pool: | Inground |
Locatin Map:
Payment Calculator:

