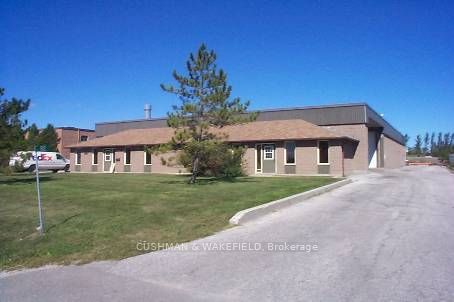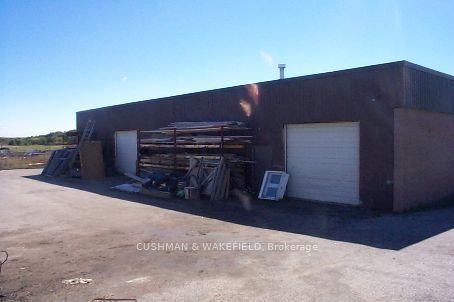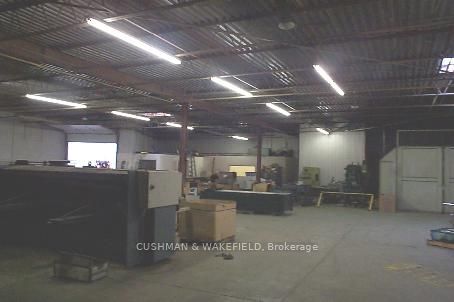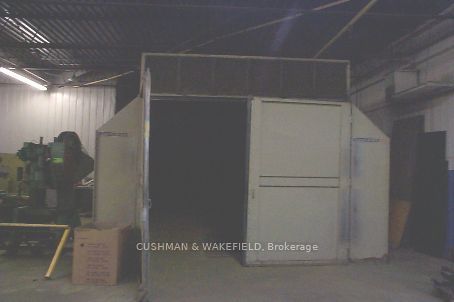Available - For Sale
Listing ID: N1040687
15 Chardonnay Dr , Vaughan, L4J 8R8, Ontario
| Welcome to 15 Chardonnay, rock-solid home in the sought-after Thornhill Woods neighbourhood. As you step through the front entry, you are greeted by an open-concept living and dining space that exudes elegance, featuring architectural decorative columns, a convenient powder room, and soaring high ceilings. At the heart of the home lies a kitchen space with breakfast area(note kitchen can be installed before closing upon mutual agreement between the Buyer and the Seller). A sun-filled family room that overlooks the backyard with fireplace & custom mantle completes the floor plan.The tranquil backyard is a true retreat, ensuring comfort and convenience year-round.Ascending to the second floor, you'll find the hallway bathed in natural light, along with four generous sized bedrooms and two custom bathrooms. The primary bedroom features 4 pc ensuite ,walk in closet and double door entry.The second ,third & fourth bedroom share an oversized hall bathroom , providing both comfort and practicality.Don't miss the opportunity to own this stunning home in a prime location, where sophistication meets comfort in perfect living harmony. |
| Extras: All brand new toilets,brand new vanities,brand new flooring,freshly painted all through,roof approximate 5 yrs,AC & furnace approximate 3 yrs,new HWT is rental, huimidifier & water filtration system rental. |
| Price | $1,277,288 |
| Taxes: | $6124.00 |
| Address: | 15 Chardonnay Dr , Vaughan, L4J 8R8, Ontario |
| Lot Size: | 35.10 x 85.30 (Feet) |
| Directions/Cross Streets: | Bathurst St /Hwy 7 |
| Rooms: | 9 |
| Bedrooms: | 4 |
| Bedrooms +: | |
| Kitchens: | 1 |
| Family Room: | Y |
| Basement: | Unfinished |
| Property Type: | Detached |
| Style: | 2-Storey |
| Exterior: | Brick, Stone |
| Garage Type: | Attached |
| (Parking/)Drive: | Private |
| Drive Parking Spaces: | 2 |
| Pool: | None |
| Property Features: | Grnbelt/Cons, Park |
| Fireplace/Stove: | Y |
| Heat Source: | Gas |
| Heat Type: | Forced Air |
| Central Air Conditioning: | Central Air |
| Sewers: | Sewers |
| Water: | Municipal |
$
%
Years
This calculator is for demonstration purposes only. Always consult a professional
financial advisor before making personal financial decisions.
| Although the information displayed is believed to be accurate, no warranties or representations are made of any kind. |
| PROMAXX ELITE REALTY |
|
|

Ram Rajendram
Broker
Dir:
(416) 737-7700
Bus:
(416) 733-2666
Fax:
(416) 733-7780
| Book Showing | Email a Friend |
Jump To:
At a Glance:
| Type: | Freehold - Detached |
| Area: | York |
| Municipality: | Vaughan |
| Neighbourhood: | Patterson |
| Style: | 2-Storey |
| Lot Size: | 35.10 x 85.30(Feet) |
| Tax: | $6,124 |
| Beds: | 4 |
| Baths: | 3 |
| Fireplace: | Y |
| Pool: | None |
Locatin Map:
Payment Calculator:









