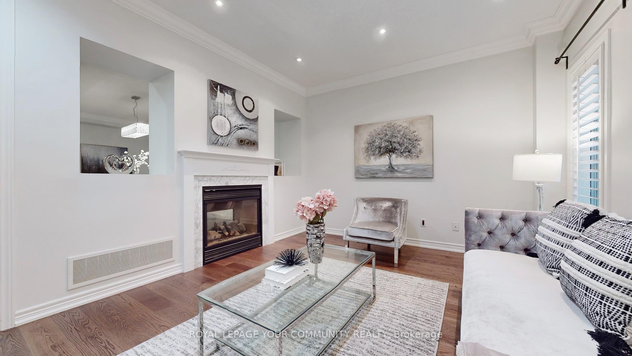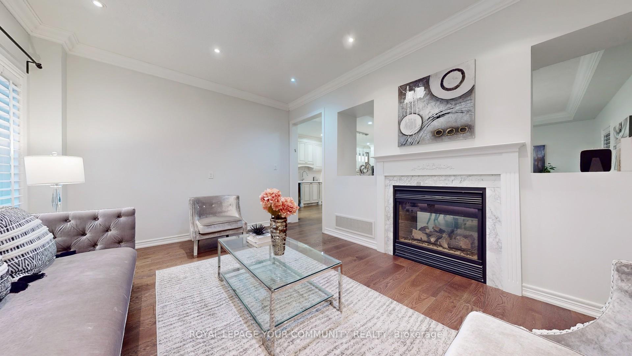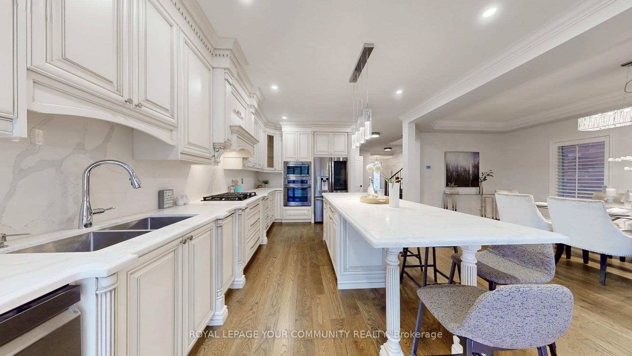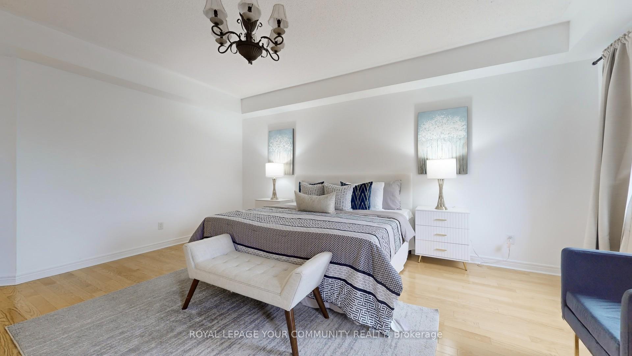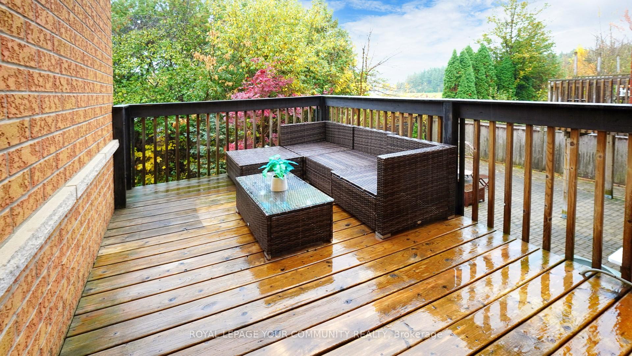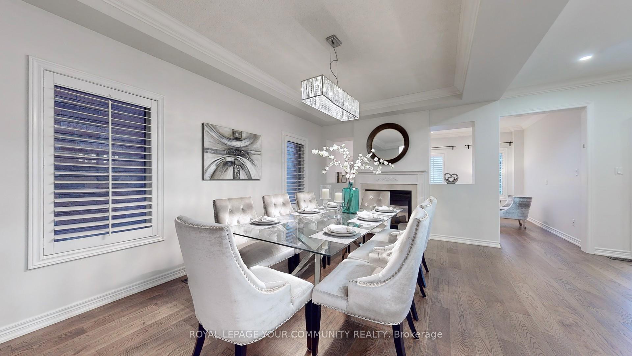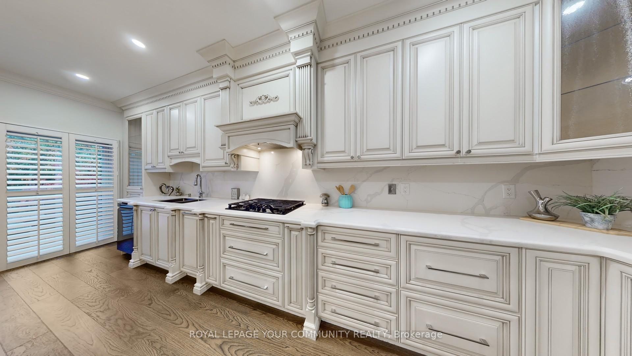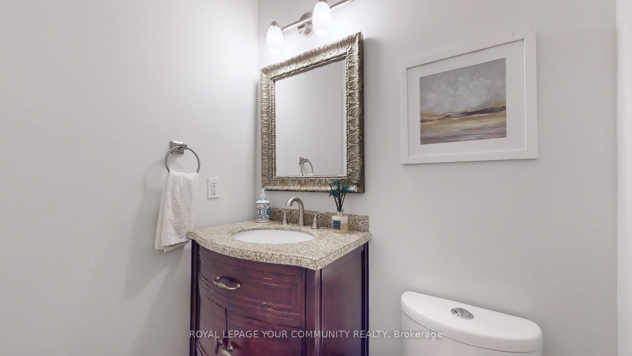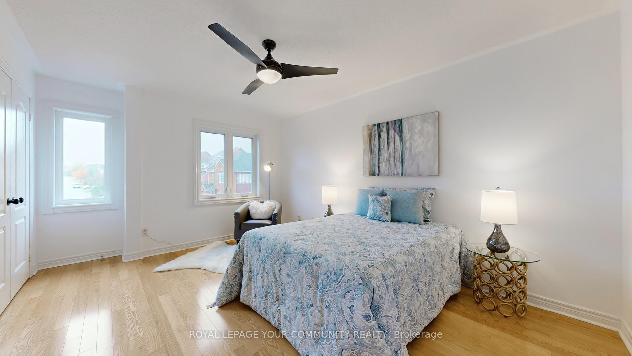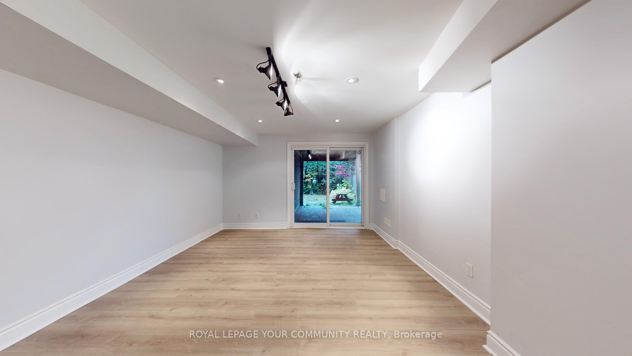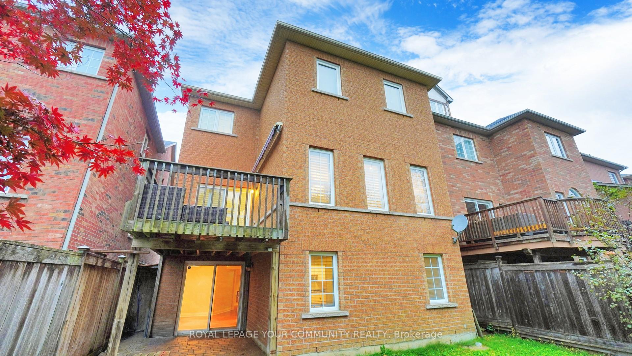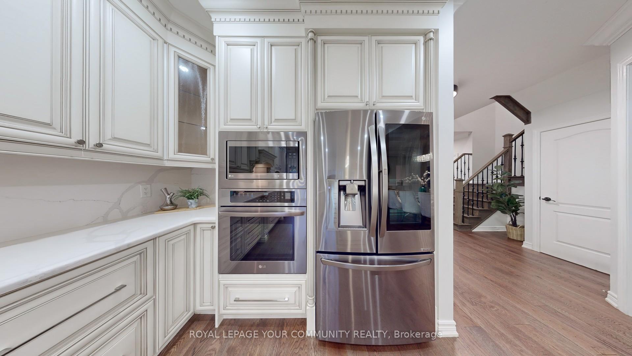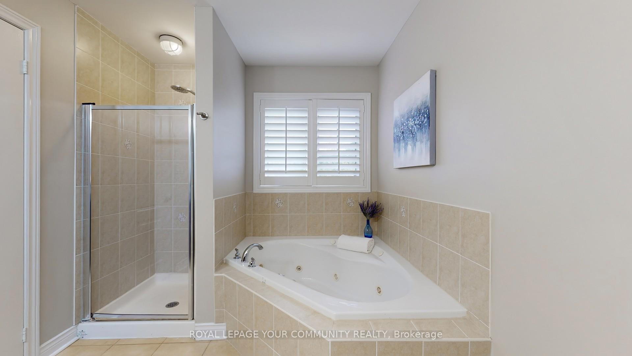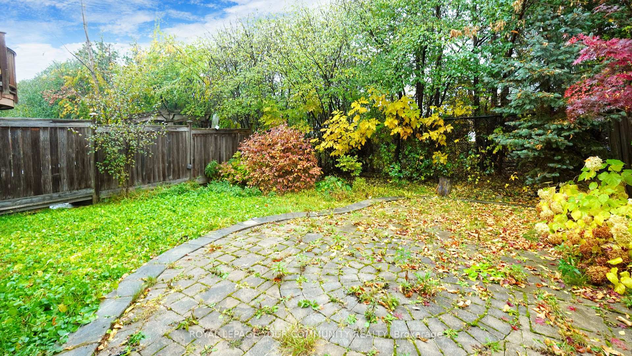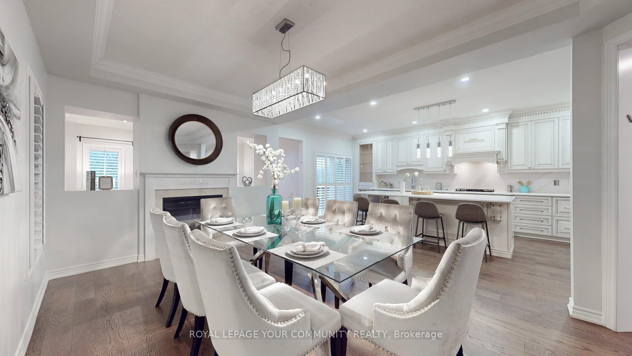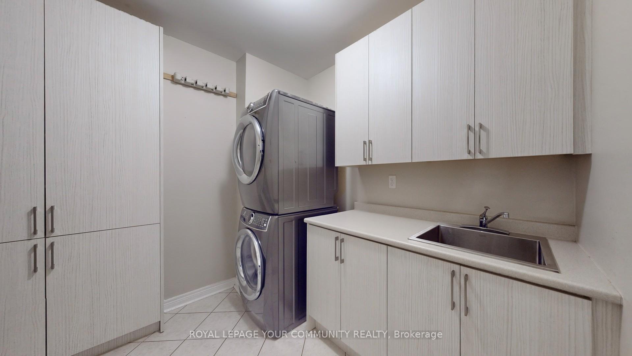Available - For Sale
Listing ID: N9770392
341 Bathurst Glen Dr , Vaughan, L4J 9A3, Ontario
| Nestled in the highly sought-after Thornhill Woods community, this stunning home offers the perfect blend of sophistication and comfort. Featuring an open-concept layout ideal for modern living, this home boasts a custom kitchen with tall cabinets, quartz counter tops, stylish quartz back splash, and an expansive center island. High-end appliances including B/I gas cook top and B/I oven. Walkout to a spacious deck makes it perfect for outdoor enjoyment and privacy.The cozy family room, complete with a fireplace, and the large living/dining area provide an inviting space for gatherings. The main floor also includes a convenient laundry/mudroom with custom closets. Upstairs, you'll find 4 spacious bedrooms, each thoughtfully designed with no wasted space. The primary bedroom offers elegant wainscoting, custom closets, and a luxurious en-suite bath, creating a serene retreat for relaxation.The finished walkout basement presents a fantastic Two-bedroom apartment with a separate side entrance and direct access to the backyard ideal for a nanny suite, in-laws, guests, or potential extra income.Additional features include beautiful hardwood flooring throughout and a porch enclosure for added privacy.Located in a prime area close to top-rated schools, shopping centers, highways, the JcC, and the Thornhill Woods Community Center, this home seamlessly combines style, functionality, and an unbeatable location to meet all your familys needs. |
| Extras: Renovations include: newer appliances, newer roof, newer AC, most windows have been replaced.porch enclosure.Backyard W/Stone Patio Overlooking Green Belt.Front yard parking pad for extra parking |
| Price | $1,789,000 |
| Taxes: | $7245.12 |
| Address: | 341 Bathurst Glen Dr , Vaughan, L4J 9A3, Ontario |
| Lot Size: | 109.70 x 32.19 (Feet) |
| Directions/Cross Streets: | Bathurst and Rutherford |
| Rooms: | 12 |
| Bedrooms: | 4 |
| Bedrooms +: | 1 |
| Kitchens: | 2 |
| Family Room: | Y |
| Basement: | Apartment, Finished |
| Approximatly Age: | 16-30 |
| Property Type: | Detached |
| Style: | 2-Storey |
| Exterior: | Brick |
| Garage Type: | Attached |
| (Parking/)Drive: | Private |
| Drive Parking Spaces: | 3 |
| Pool: | None |
| Approximatly Age: | 16-30 |
| Approximatly Square Footage: | 2500-3000 |
| Property Features: | Grnbelt/Cons, Park, Place Of Worship, Public Transit, Rec Centre, School |
| Fireplace/Stove: | Y |
| Heat Source: | Gas |
| Heat Type: | Forced Air |
| Central Air Conditioning: | Central Air |
| Laundry Level: | Main |
| Elevator Lift: | N |
| Sewers: | Sewers |
| Water: | Municipal |
$
%
Years
This calculator is for demonstration purposes only. Always consult a professional
financial advisor before making personal financial decisions.
| Although the information displayed is believed to be accurate, no warranties or representations are made of any kind. |
| ROYAL LEPAGE YOUR COMMUNITY REALTY |
|
|

Ram Rajendram
Broker
Dir:
(416) 737-7700
Bus:
(416) 733-2666
Fax:
(416) 733-7780
| Virtual Tour | Book Showing | Email a Friend |
Jump To:
At a Glance:
| Type: | Freehold - Detached |
| Area: | York |
| Municipality: | Vaughan |
| Neighbourhood: | Patterson |
| Style: | 2-Storey |
| Lot Size: | 109.70 x 32.19(Feet) |
| Approximate Age: | 16-30 |
| Tax: | $7,245.12 |
| Beds: | 4+1 |
| Baths: | 4 |
| Fireplace: | Y |
| Pool: | None |
Locatin Map:
Payment Calculator:

