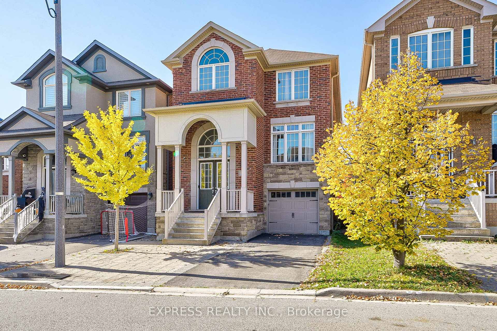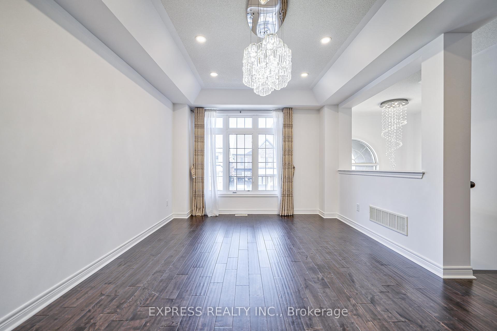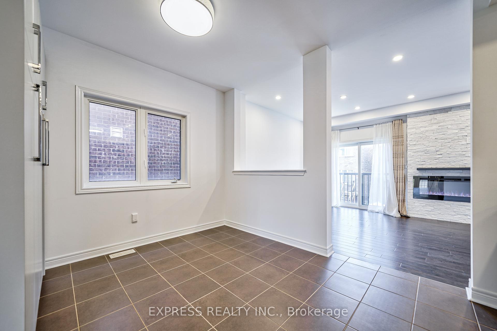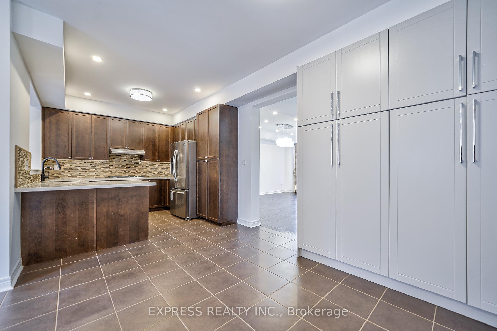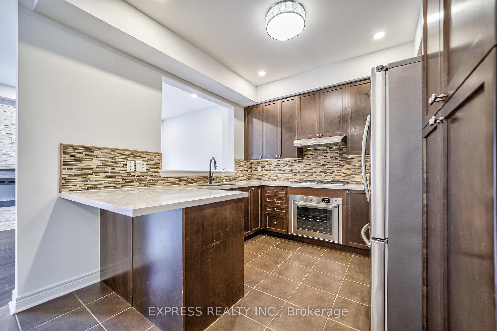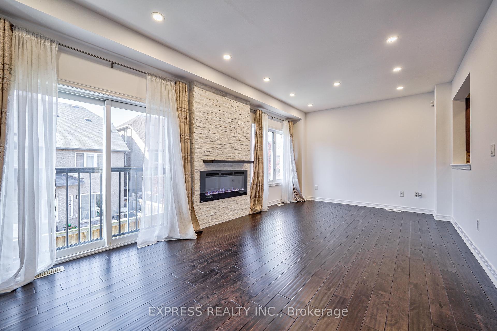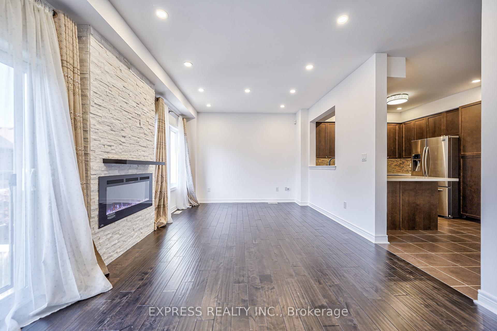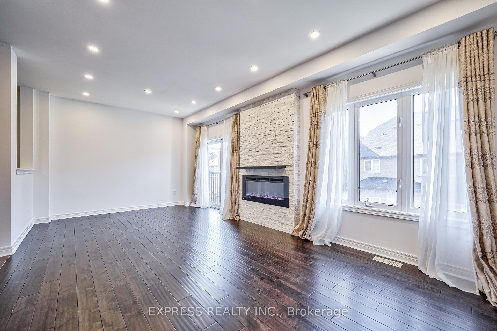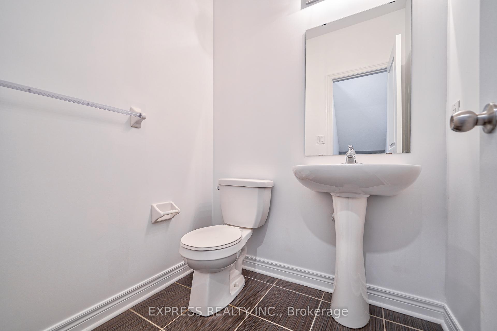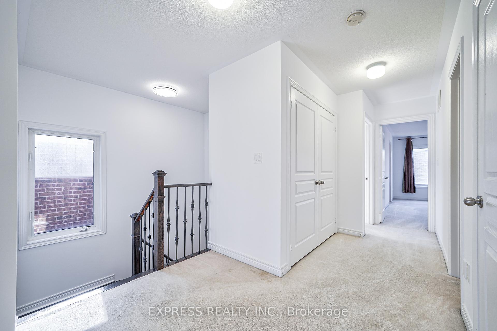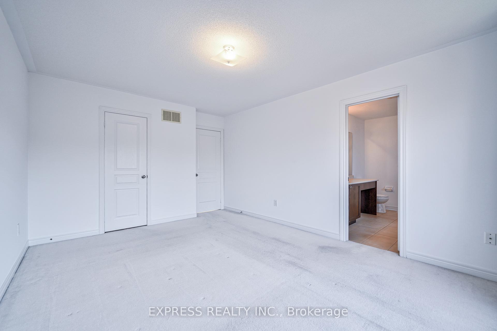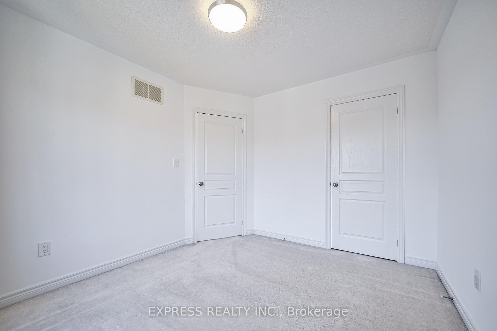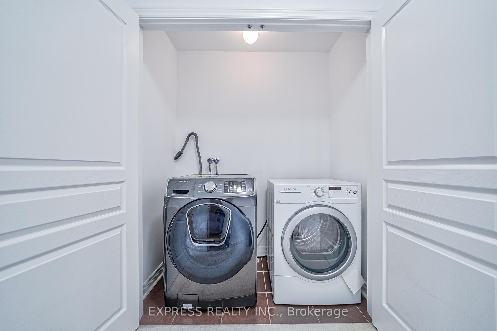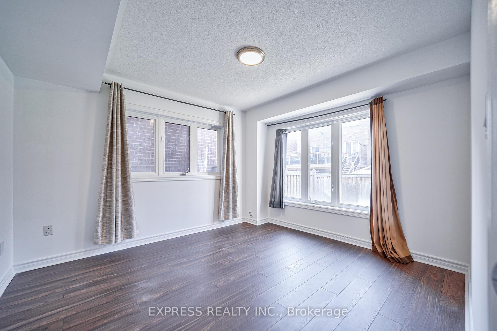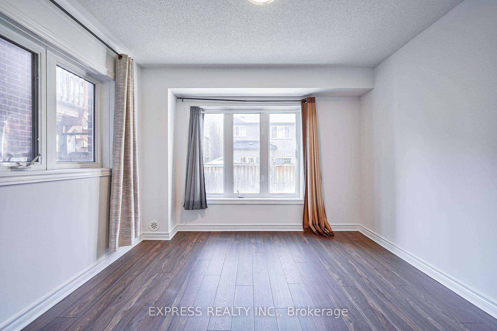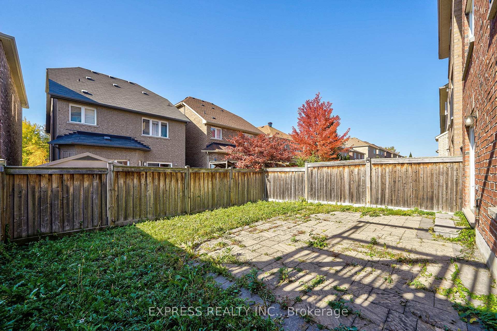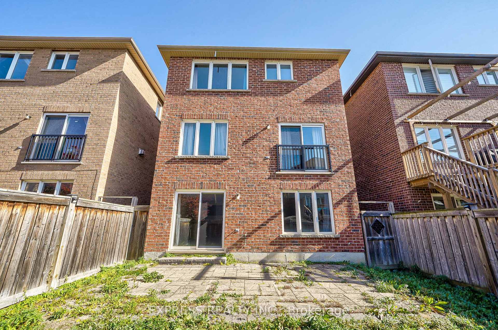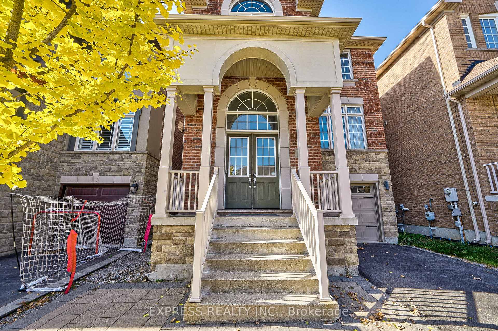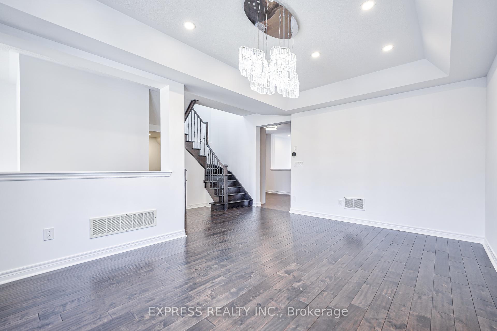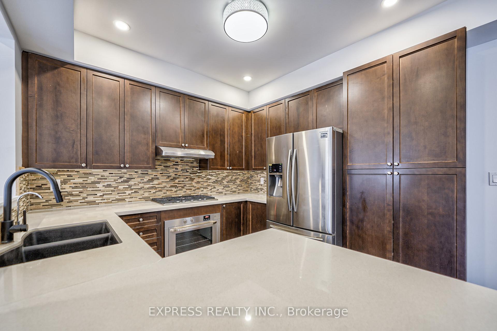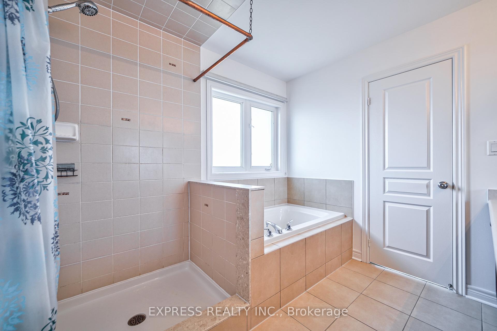Available - For Sale
Listing ID: N9767707
18 Givon St , Vaughan, L6A 4L9, Ontario
| Beautiful Detach House In The Highly Desired Vaughan Patterson Neighborhood. Very Bright & Warmy Home. Featuring Hardwood Floors Throughout 2nd Floor, 9 Ft Grand Entrance, Custom Interlock, 9 Ft Ceiling Main Flr. Upper Level Laundry, Gas Fireplace In Living Room, Kitchen W/ Breakfast Area & Gas Stove. Finished Ground Floor With Kitchen, 3 Pc Bathroom & W/O To Backyard For Extended Family. Potential For A Separate Entrance W/O Basement. Steps To Lebovic Campus. Walking Distance To Shopping Plaza, Longo's, 24 Hrs Sobey's, La Fitness Club, Shoppers And A Lot More. |
| Extras: Stainless Steel Fridge, Stove, Stove Hood, Dishwasher, Washer & Dryer, Existing Light Fixtures, Window Coverings, New AC System (2023) |
| Price | $1,399,000 |
| Taxes: | $6981.01 |
| Address: | 18 Givon St , Vaughan, L6A 4L9, Ontario |
| Lot Size: | 30.02 x 88.58 (Feet) |
| Acreage: | < .50 |
| Directions/Cross Streets: | Bathurst/Rutherford |
| Rooms: | 9 |
| Bedrooms: | 4 |
| Bedrooms +: | |
| Kitchens: | 1 |
| Family Room: | Y |
| Basement: | Fin W/O |
| Approximatly Age: | 6-15 |
| Property Type: | Detached |
| Style: | 3-Storey |
| Exterior: | Brick, Stone |
| Garage Type: | Built-In |
| (Parking/)Drive: | Private |
| Drive Parking Spaces: | 2 |
| Pool: | None |
| Approximatly Age: | 6-15 |
| Approximatly Square Footage: | 2000-2500 |
| Property Features: | Fenced Yard, Hospital, Park |
| Fireplace/Stove: | Y |
| Heat Source: | Gas |
| Heat Type: | Forced Air |
| Central Air Conditioning: | Central Air |
| Laundry Level: | Upper |
| Elevator Lift: | N |
| Sewers: | Sewers |
| Water: | Municipal |
$
%
Years
This calculator is for demonstration purposes only. Always consult a professional
financial advisor before making personal financial decisions.
| Although the information displayed is believed to be accurate, no warranties or representations are made of any kind. |
| EXPRESS REALTY INC. |
|
|

Ram Rajendram
Broker
Dir:
(416) 737-7700
Bus:
(416) 733-2666
Fax:
(416) 733-7780
| Book Showing | Email a Friend |
Jump To:
At a Glance:
| Type: | Freehold - Detached |
| Area: | York |
| Municipality: | Vaughan |
| Neighbourhood: | Patterson |
| Style: | 3-Storey |
| Lot Size: | 30.02 x 88.58(Feet) |
| Approximate Age: | 6-15 |
| Tax: | $6,981.01 |
| Beds: | 4 |
| Baths: | 4 |
| Fireplace: | Y |
| Pool: | None |
Locatin Map:
Payment Calculator:

