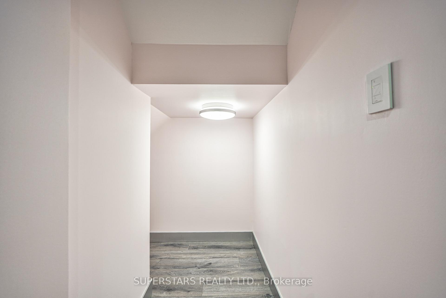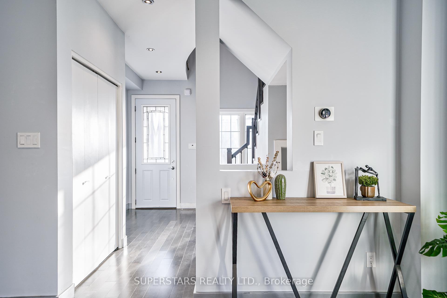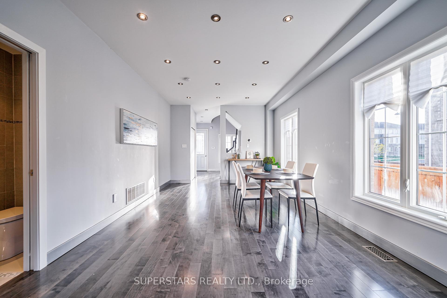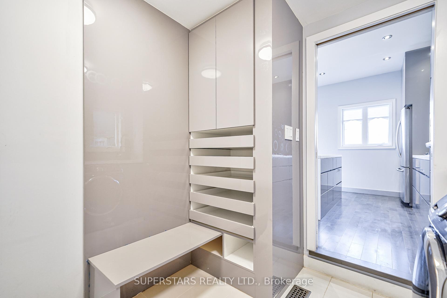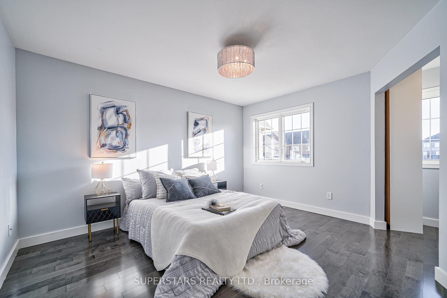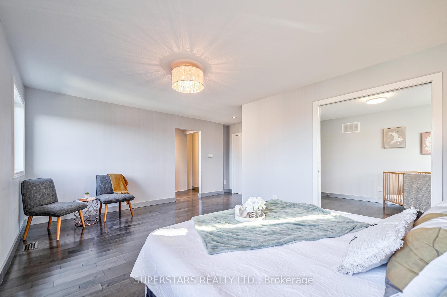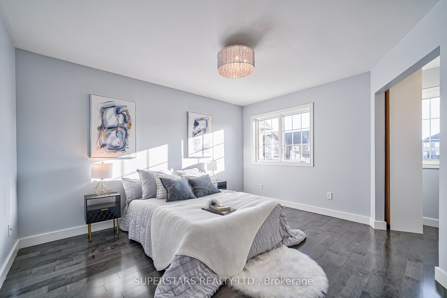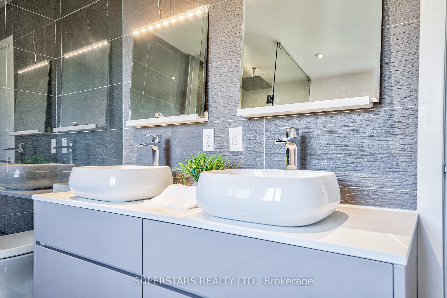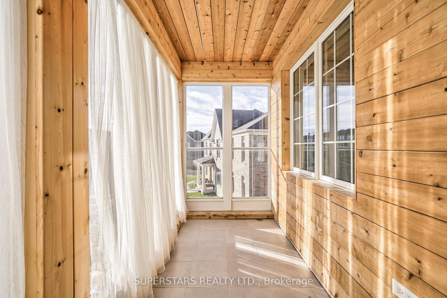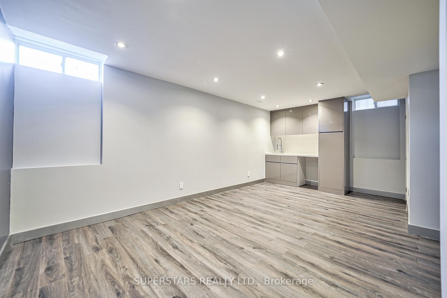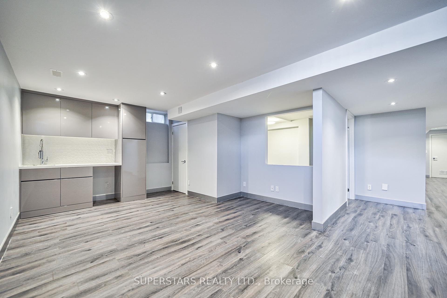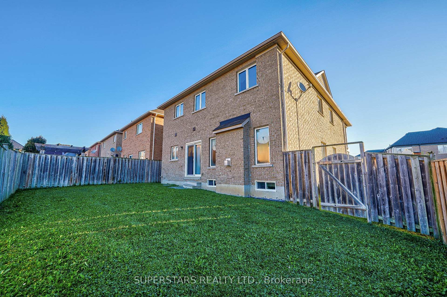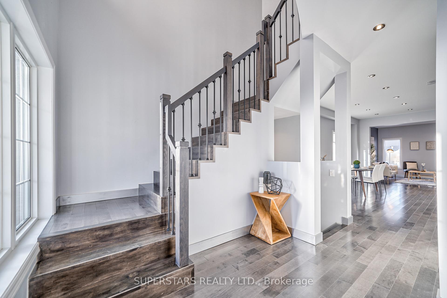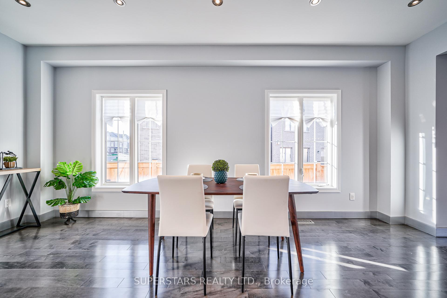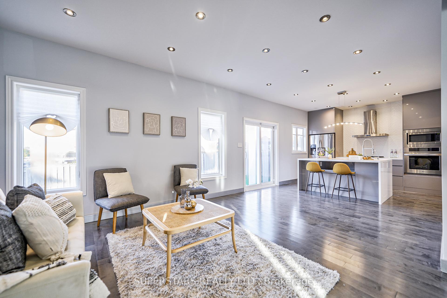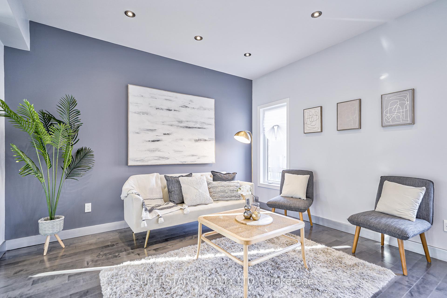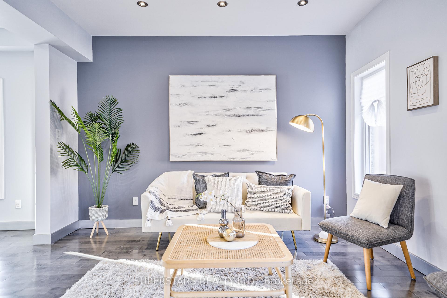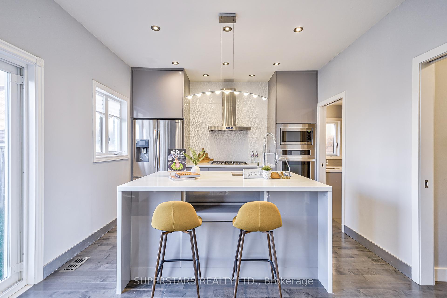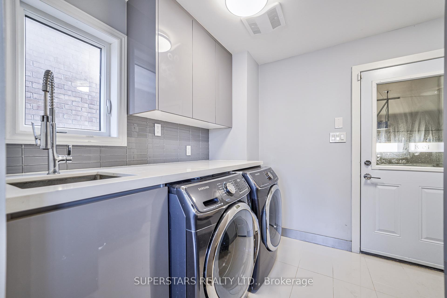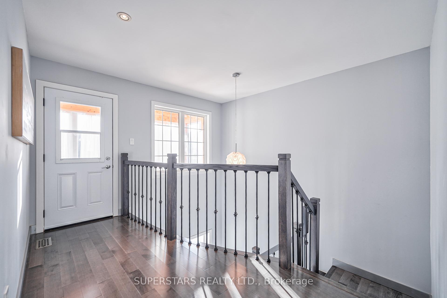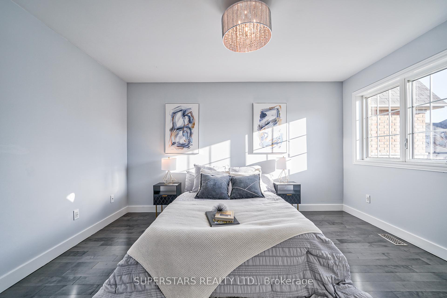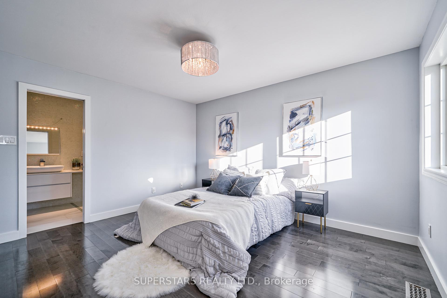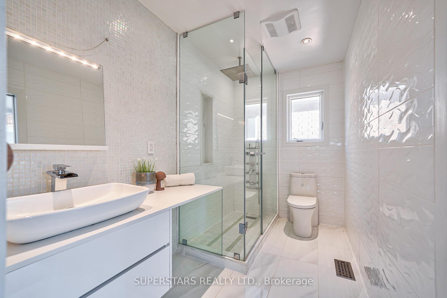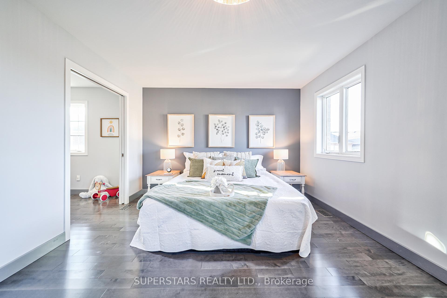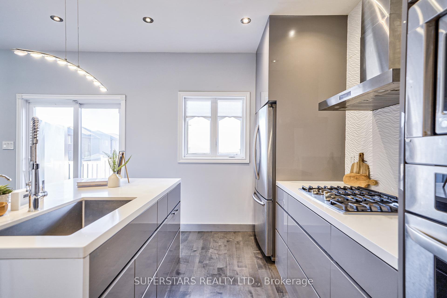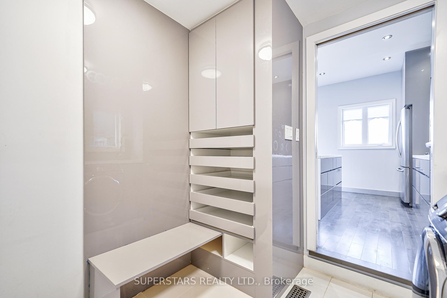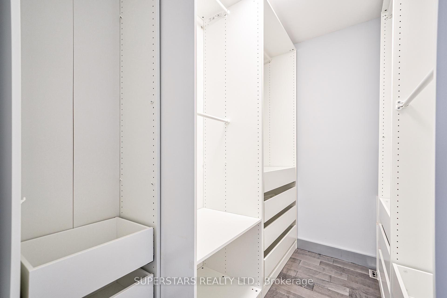Available - For Sale
Listing ID: N9510586
203 Lageer Dr , Whitchurch-Stouffville, L4A 0X1, Ontario
| Welcome to this Beautiful, Sun-filled, Move-in Ready Double Garage Detached in the Heart of Stouffville! Functional Layout with Large Walk-in Pantry in the Kitchen and Tons of Storage. Direct Access to Double Garage with 4 more Parking Spaces on Driveway with No Sidewalk! $$$ Spent on Upgrades! Newer Garage Door (2023)! 9 ft Ceiling with Hardwood and Smooth Ceiling Throughout! Very Modernized Design Kitchen with Huge Island and Breakfast Bar. Bathrooms are Spa-Inspired Design with Luxury Shower Systems. Enclosed Balcony with Dimming LED Light, Cedar Wood Wall Panel and Ceiling. Professionally Finished Basement with Bedroom, Bathroom and Plenty of Storage Rooms; Wet Bar with Built-In Wine Racks and Storage Cabinets! Mins Walk to Convenient store, Pharmacy and Medical Centre. Close to Library, Community Centre, Park, Restaurants and much more! |
| Extras: Stainless Steel Appliances (Fridge, B/I Microwave, B/I Oven, Gas Stove, Range Hood), Washer, Dryer, Water Filter System (As is), Water Softener (As is), Central Vac. (As is), All Electrical Light Fixtures and Window Coverings |
| Price | $1,330,000 |
| Taxes: | $5845.86 |
| Address: | 203 Lageer Dr , Whitchurch-Stouffville, L4A 0X1, Ontario |
| Lot Size: | 37.18 x 86.19 (Feet) |
| Directions/Cross Streets: | 10th Line And Mantle Ave |
| Rooms: | 10 |
| Bedrooms: | 4 |
| Bedrooms +: | 1 |
| Kitchens: | 1 |
| Family Room: | Y |
| Basement: | Finished |
| Property Type: | Detached |
| Style: | 2-Storey |
| Exterior: | Brick |
| Garage Type: | Built-In |
| (Parking/)Drive: | Private |
| Drive Parking Spaces: | 4 |
| Pool: | None |
| Approximatly Square Footage: | 2000-2500 |
| Property Features: | Fenced Yard, Library, Park, Rec Centre, School |
| Fireplace/Stove: | N |
| Heat Source: | Gas |
| Heat Type: | Forced Air |
| Central Air Conditioning: | Central Air |
| Laundry Level: | Main |
| Elevator Lift: | N |
| Sewers: | Sewers |
| Water: | Municipal |
$
%
Years
This calculator is for demonstration purposes only. Always consult a professional
financial advisor before making personal financial decisions.
| Although the information displayed is believed to be accurate, no warranties or representations are made of any kind. |
| SUPERSTARS REALTY LTD. |
|
|

Ram Rajendram
Broker
Dir:
(416) 737-7700
Bus:
(416) 733-2666
Fax:
(416) 733-7780
| Virtual Tour | Book Showing | Email a Friend |
Jump To:
At a Glance:
| Type: | Freehold - Detached |
| Area: | York |
| Municipality: | Whitchurch-Stouffville |
| Neighbourhood: | Stouffville |
| Style: | 2-Storey |
| Lot Size: | 37.18 x 86.19(Feet) |
| Tax: | $5,845.86 |
| Beds: | 4+1 |
| Baths: | 4 |
| Fireplace: | N |
| Pool: | None |
Locatin Map:
Payment Calculator:

