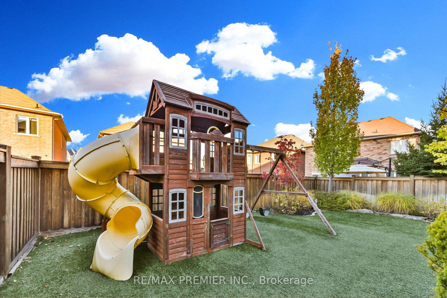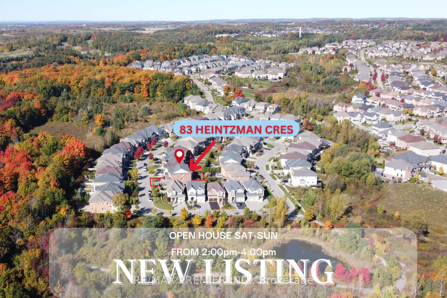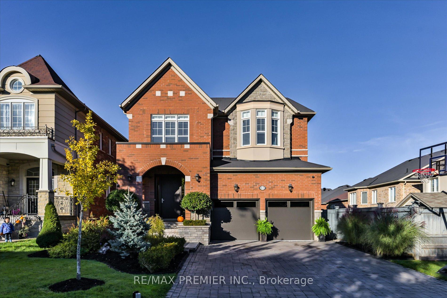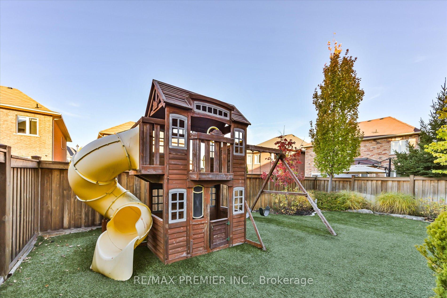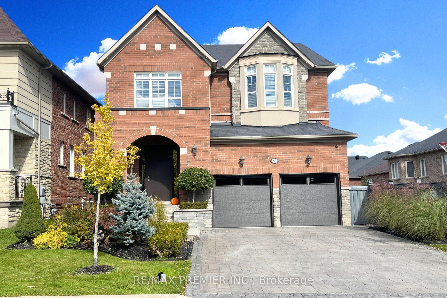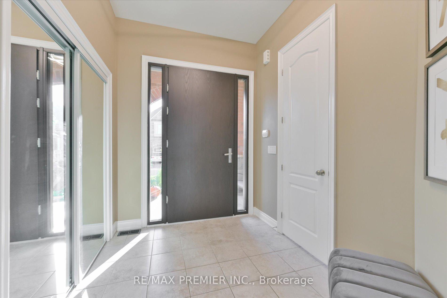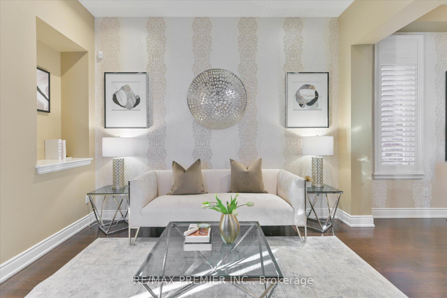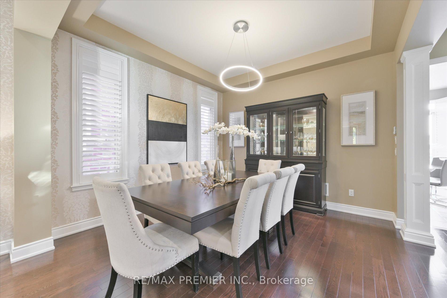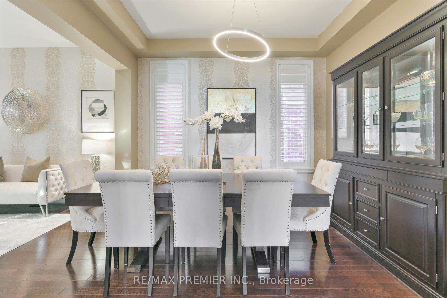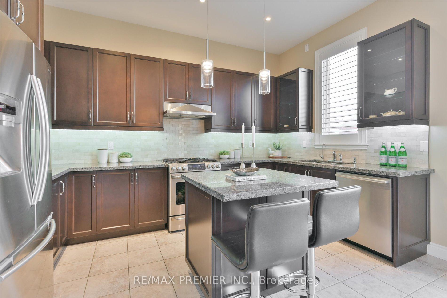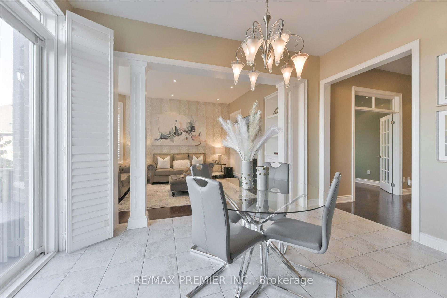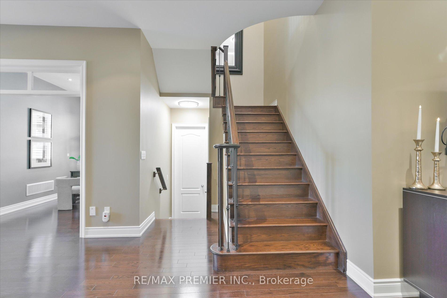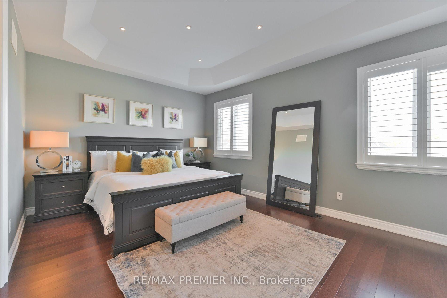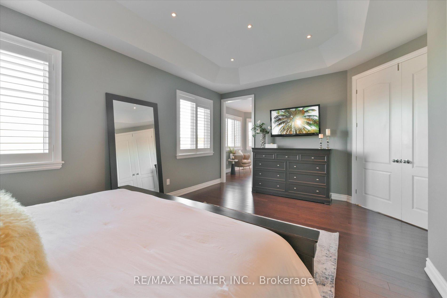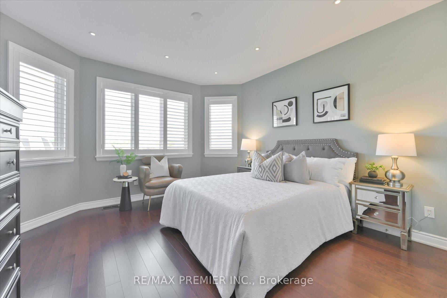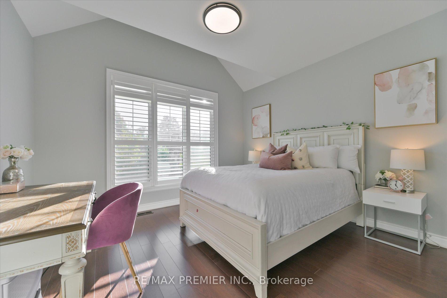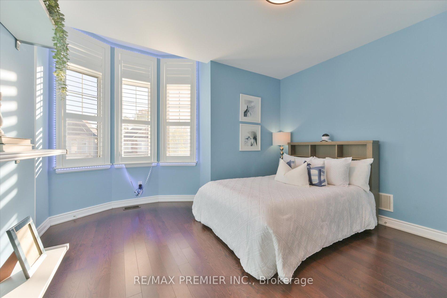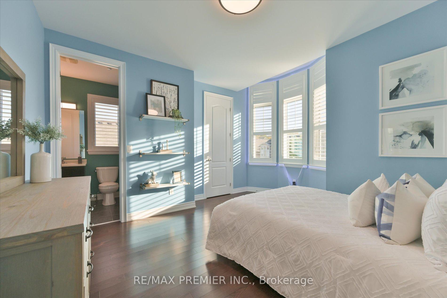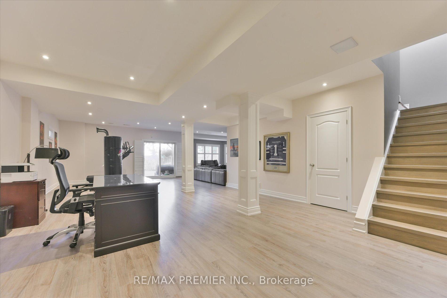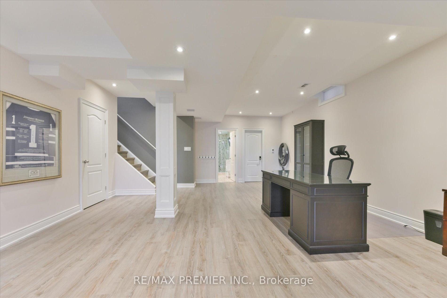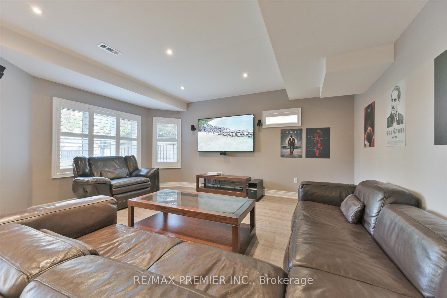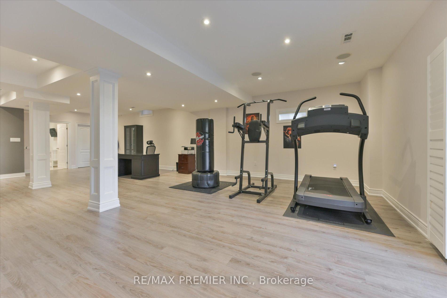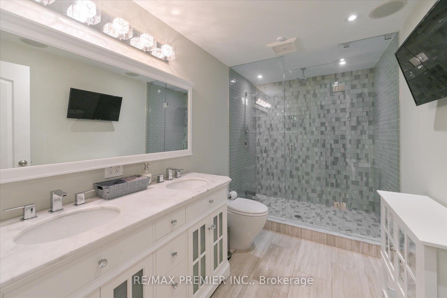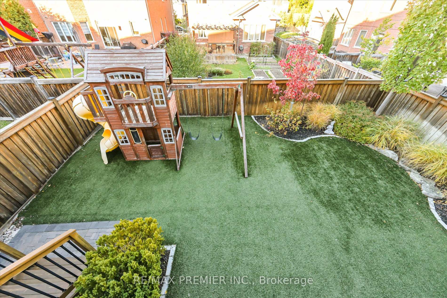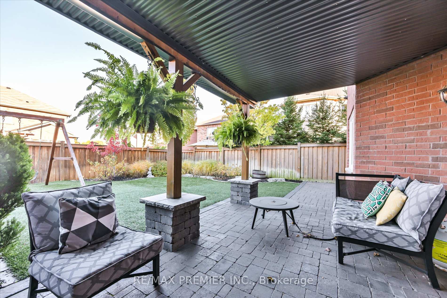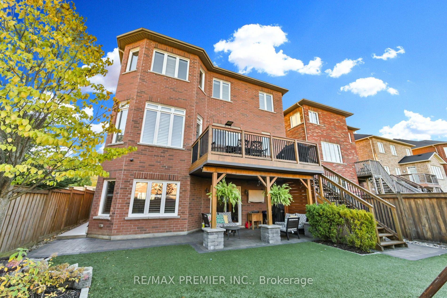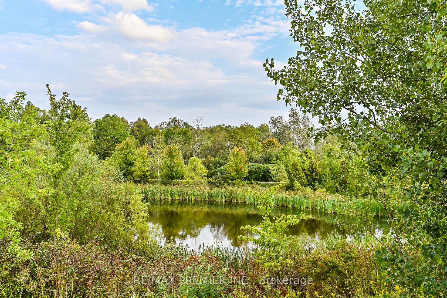Available - For Sale
Listing ID: N9399684
83 Heintzman Cres , Vaughan, L6A 4T1, Ontario
| ***Stunning Unique 5 Bedrooms Dream Home Nestled In Prestigious Enclave of Upper Thornhill Estates***Quality Designer Finishes Thru-Out & Fantastic Layout! 10Ft Ceilings Main Floor & Primary Bedroom, 9Ft On 2nd Floor & Bsmnt. Gourmet Chef's Upgraded Kitchen With Pantry, Granite C-Tops, Custom Backsplash, Light Valance, Centre Island, S/S Appliances, Walk-Out To A Large Deck. Luxurious Formal Dining Room, Grand Family Room With Gas Fireplace & B/I Cabinets. Opulent Master Retreat W/5Pc Spa Like Ensuite. Hardwood Floors, Potlights & Smooth Ceilings Throughout. Speakers, 8Ft Doors Both Floors, 6" Baseboards & Door Casing. Bright 9Ft Walk-Out Finished Basement W/Separate Entrance, Large Windows, Heated Floors, Spacious Entertainment Room. Weather Proof Covered Area Under the Deck. Control4 System Full Automation, Many Security Upgrades. Near Many Parks & One Of The Largest Walking Trail Systems In Vaughan. Minutes Away From Shopping, Transit, Go Train, Golf Courses, Hwys. Super Location-Zoned For Best Top High Rated Schools- St.Theresa H.S. & H.H.Carnegie P.S., Many Extras, See For Yourself. You Will Not Be Disappointed 10+ |
| Extras: No Sidewalk! Interlock All Around W/10" of Concrete Underneath.Professionally Landscaped Front & Backyard With Irrigation System. Unparalleled Comfort & Style, Make This Home a True Gem in a Most Desirable Neighbourhood. |
| Price | $2,458,880 |
| Taxes: | $8608.38 |
| Address: | 83 Heintzman Cres , Vaughan, L6A 4T1, Ontario |
| Lot Size: | 42.05 x 112.62 (Feet) |
| Directions/Cross Streets: | Dufferin St / Teston Rd |
| Rooms: | 11 |
| Rooms +: | 1 |
| Bedrooms: | 5 |
| Bedrooms +: | |
| Kitchens: | 1 |
| Family Room: | Y |
| Basement: | Fin W/O, Sep Entrance |
| Property Type: | Detached |
| Style: | 2-Storey |
| Exterior: | Brick, Stone |
| Garage Type: | Built-In |
| (Parking/)Drive: | Private |
| Drive Parking Spaces: | 4 |
| Pool: | None |
| Property Features: | Fenced Yard, Golf, Lake/Pond, Park, Rec Centre, School |
| Fireplace/Stove: | Y |
| Heat Source: | Gas |
| Heat Type: | Forced Air |
| Central Air Conditioning: | Central Air |
| Sewers: | Sewers |
| Water: | Municipal |
$
%
Years
This calculator is for demonstration purposes only. Always consult a professional
financial advisor before making personal financial decisions.
| Although the information displayed is believed to be accurate, no warranties or representations are made of any kind. |
| RE/MAX PREMIER INC. |
|
|

Ram Rajendram
Broker
Dir:
(416) 737-7700
Bus:
(416) 733-2666
Fax:
(416) 733-7780
| Virtual Tour | Book Showing | Email a Friend |
Jump To:
At a Glance:
| Type: | Freehold - Detached |
| Area: | York |
| Municipality: | Vaughan |
| Neighbourhood: | Patterson |
| Style: | 2-Storey |
| Lot Size: | 42.05 x 112.62(Feet) |
| Tax: | $8,608.38 |
| Beds: | 5 |
| Baths: | 5 |
| Fireplace: | Y |
| Pool: | None |
Locatin Map:
Payment Calculator:

