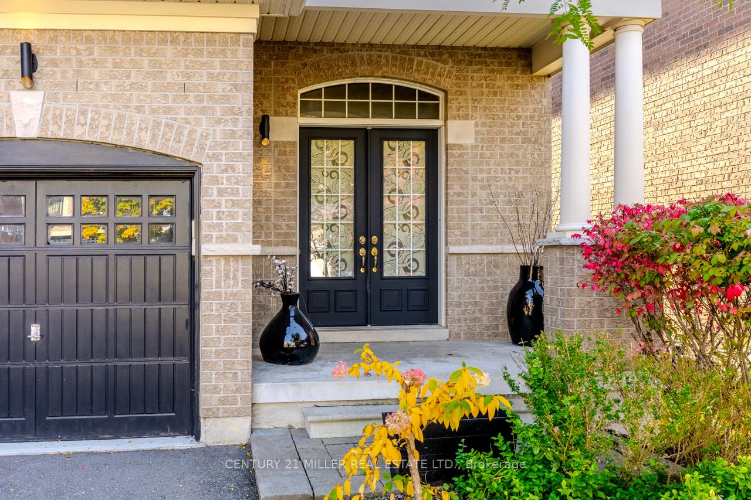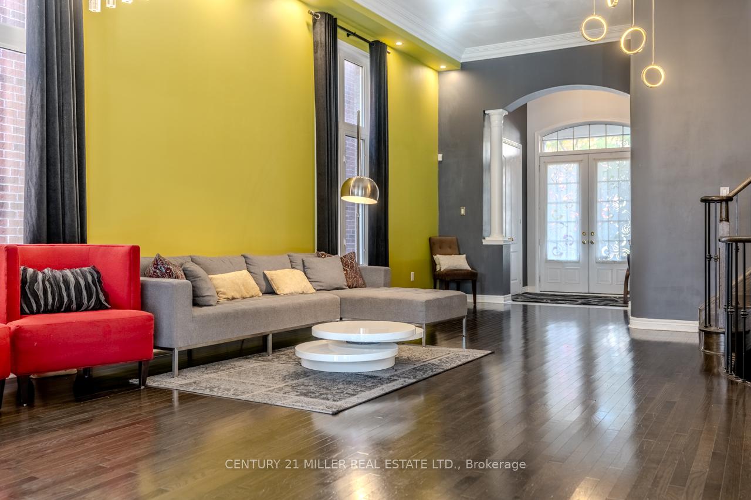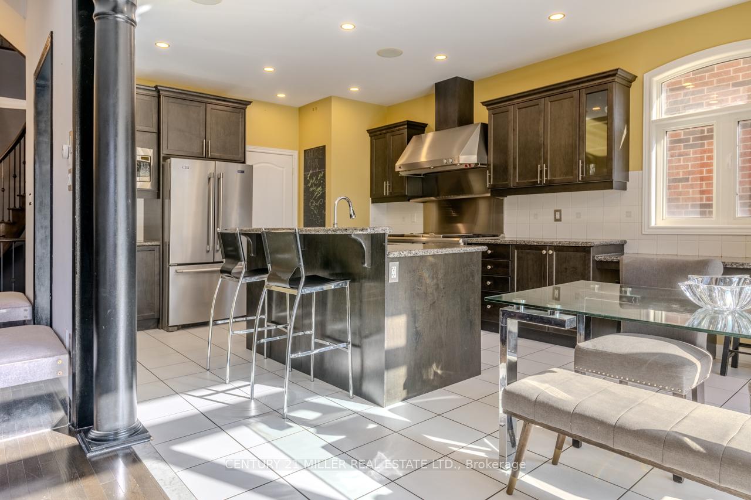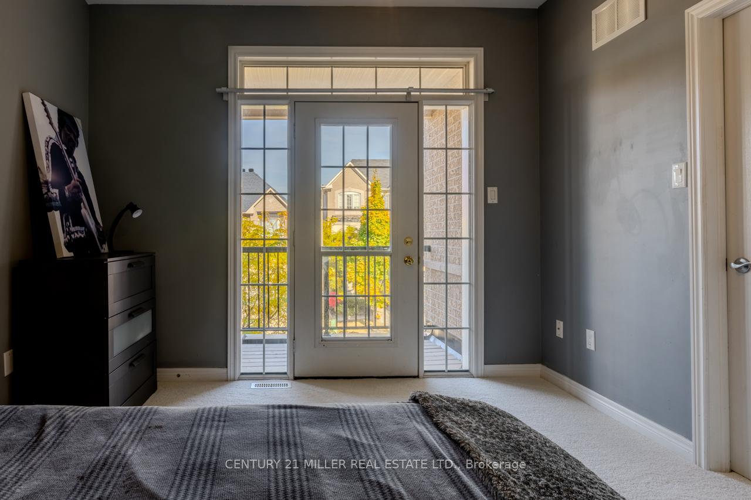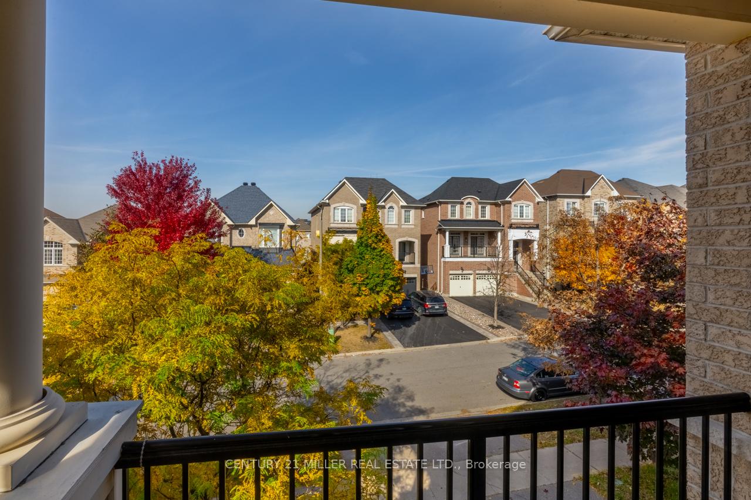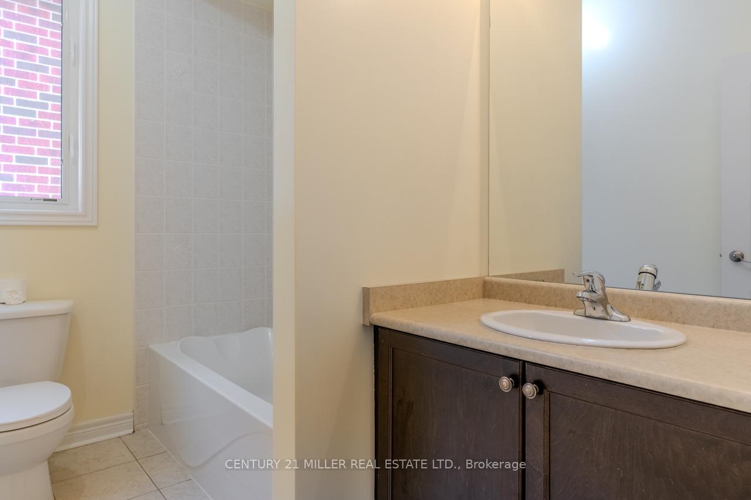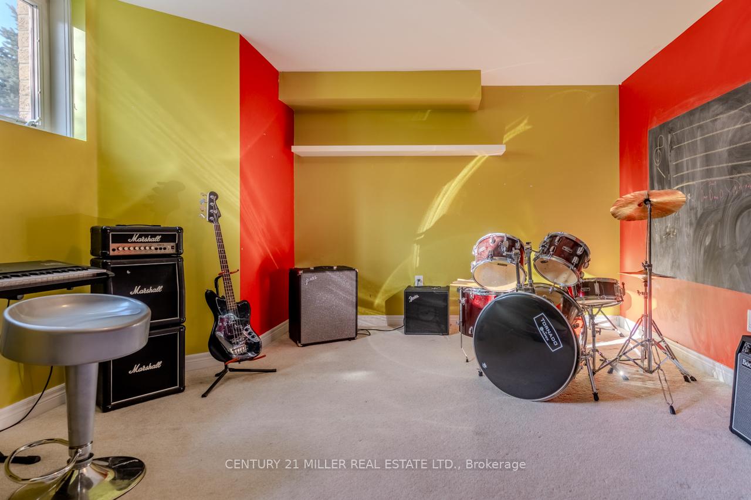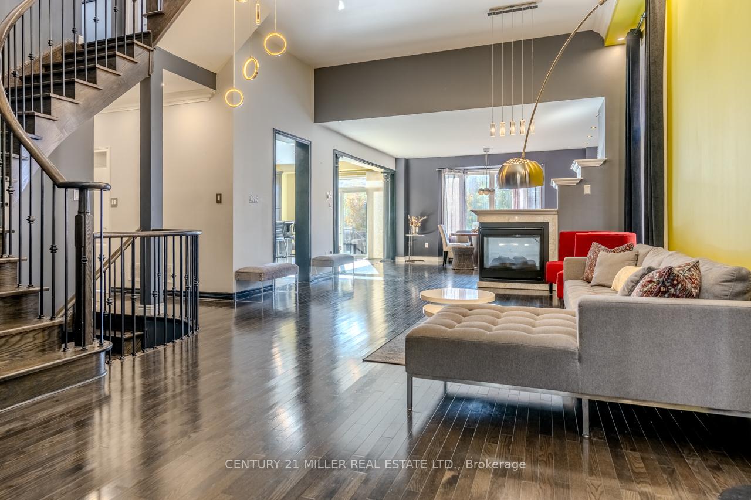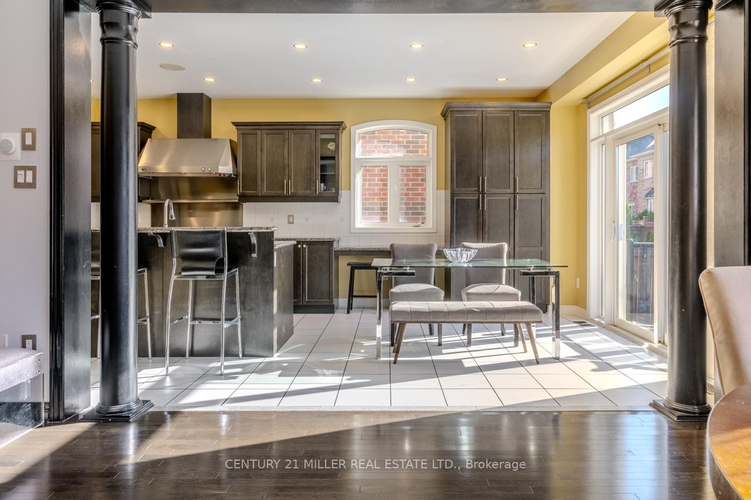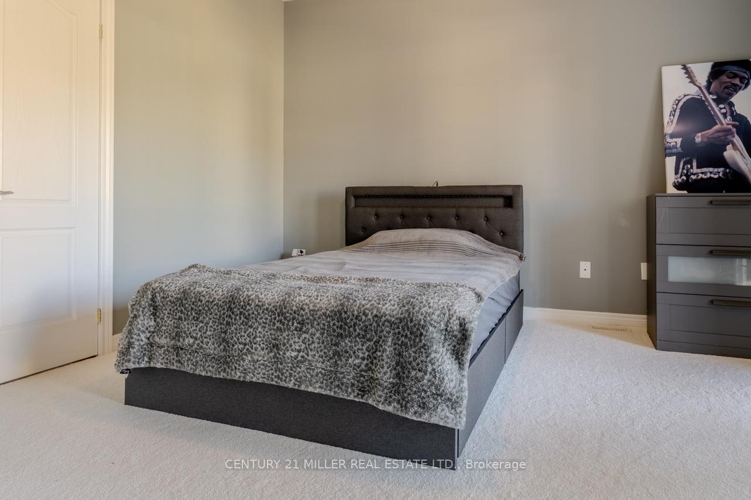Available - For Sale
Listing ID: N9511042
63 Chayna Cres , Vaughan, L6A 0N1, Ontario
| Welcome to 63 Chayna Crescent, a luxurious 4+2 bedroom, 5-bathroom detached home in the desirable Patterson neighbourhood of Vaughan. This property offers a serene, oasis-like backyard with a fully fenced area featuring an in-ground saltwater pool perfect for relaxation and outdoor entertaining. Inside, you'll find 3,071 square feet of thoughtfully designed living space (not including the spacious builder-finished basement). The home features 12' ceilings on the main floor and primary bedroom, with 9' ceilings on the second floor, creating an airy and expansive feel. The second floor includes a versatile loft area that could be converted into a fifth bedroom or enjoyed as an additional space for kids or family movie nights. The chef's kitchen features granite countertops, a large island, high-end GE Monogram and Fisher & Paykel appliances, and an inviting eat-in area with sliding doors leading to the backyard. The builder-finished basement includes two additional rooms and a spacious rec room, making it perfect for hosting or relaxing. Some repairs are needed, ask the listing agent for details. |
| Price | $1,699,990 |
| Taxes: | $7680.54 |
| Address: | 63 Chayna Cres , Vaughan, L6A 0N1, Ontario |
| Lot Size: | 39.37 x 102.36 (Feet) |
| Acreage: | < .50 |
| Directions/Cross Streets: | Major MacKenzie/Peter Rupert |
| Rooms: | 13 |
| Bedrooms: | 4 |
| Bedrooms +: | 2 |
| Kitchens: | 1 |
| Family Room: | Y |
| Basement: | Part Fin |
| Property Type: | Detached |
| Style: | 2-Storey |
| Exterior: | Brick |
| Garage Type: | Built-In |
| (Parking/)Drive: | Pvt Double |
| Drive Parking Spaces: | 2 |
| Pool: | Inground |
| Approximatly Square Footage: | 3000-3500 |
| Property Features: | Park, Public Transit, Rec Centre, School, School Bus Route |
| Fireplace/Stove: | Y |
| Heat Source: | Gas |
| Heat Type: | Forced Air |
| Central Air Conditioning: | Central Air |
| Laundry Level: | Main |
| Sewers: | Sewers |
| Water: | Municipal |
$
%
Years
This calculator is for demonstration purposes only. Always consult a professional
financial advisor before making personal financial decisions.
| Although the information displayed is believed to be accurate, no warranties or representations are made of any kind. |
| CENTURY 21 MILLER REAL ESTATE LTD. |
|
|

Ram Rajendram
Broker
Dir:
(416) 737-7700
Bus:
(416) 733-2666
Fax:
(416) 733-7780
| Virtual Tour | Book Showing | Email a Friend |
Jump To:
At a Glance:
| Type: | Freehold - Detached |
| Area: | York |
| Municipality: | Vaughan |
| Neighbourhood: | Patterson |
| Style: | 2-Storey |
| Lot Size: | 39.37 x 102.36(Feet) |
| Tax: | $7,680.54 |
| Beds: | 4+2 |
| Baths: | 5 |
| Fireplace: | Y |
| Pool: | Inground |
Locatin Map:
Payment Calculator:

