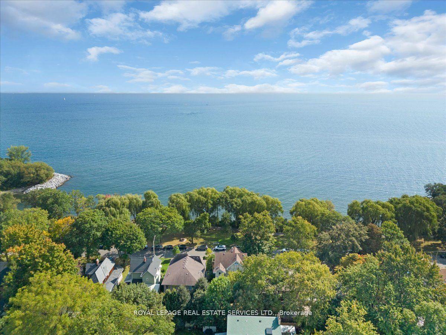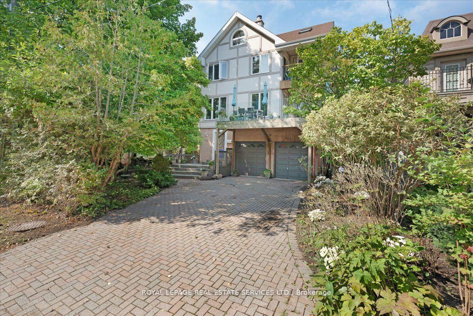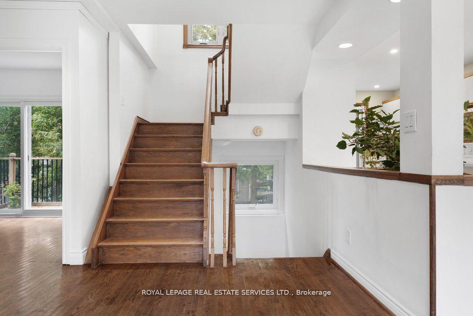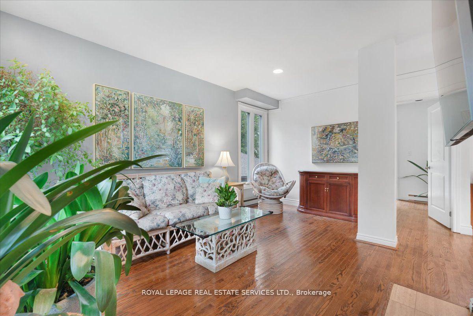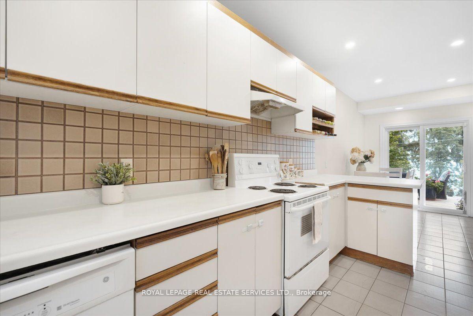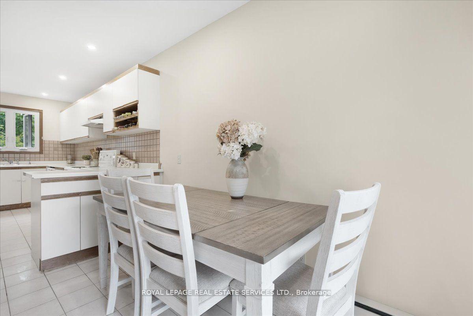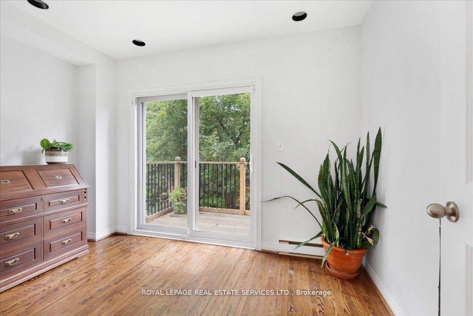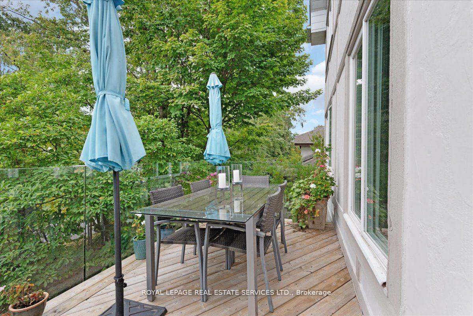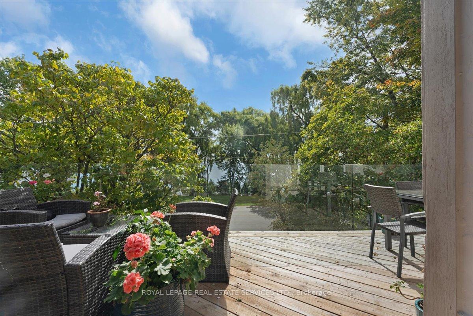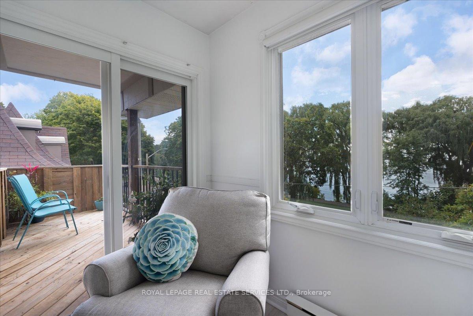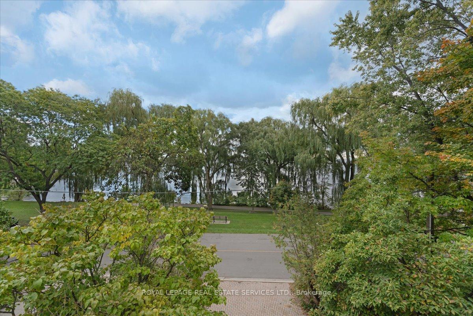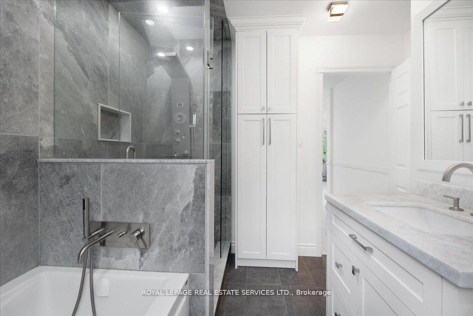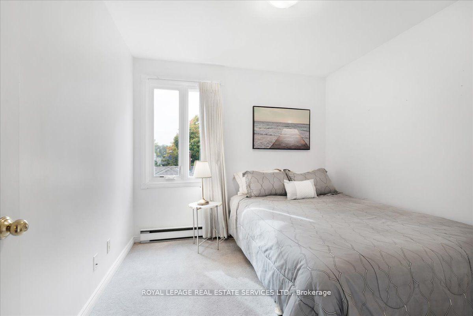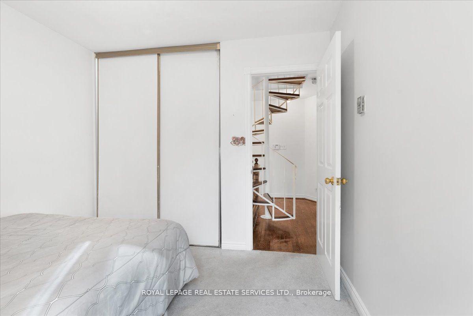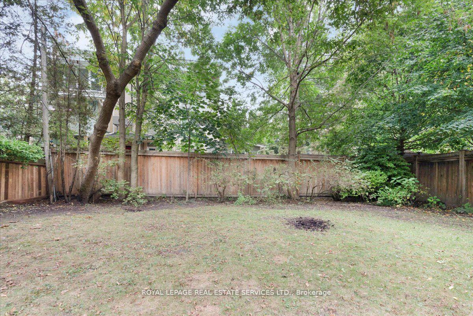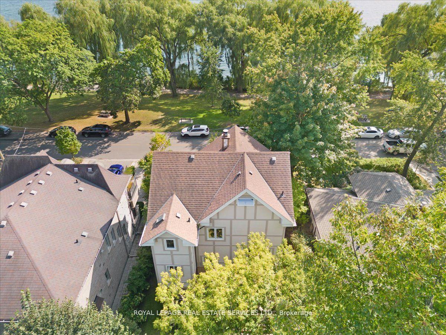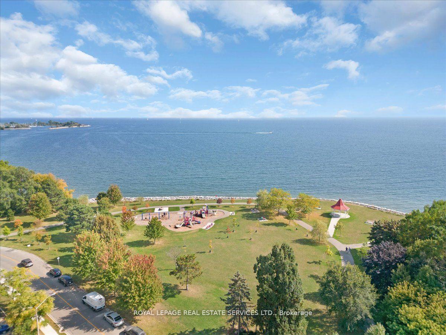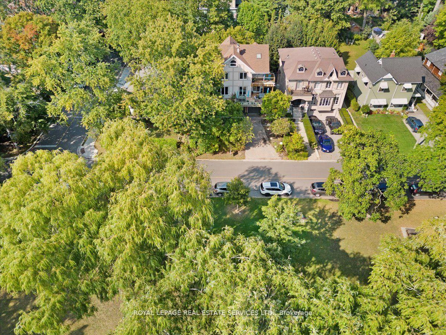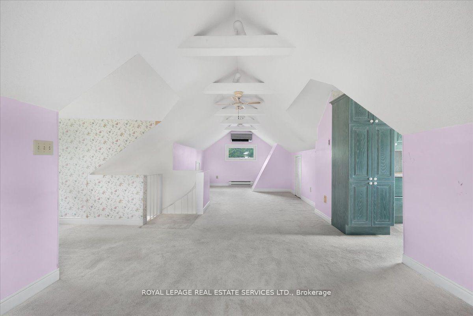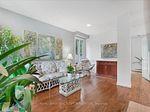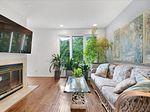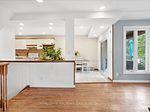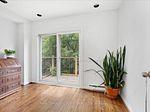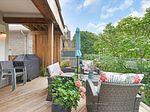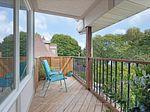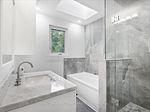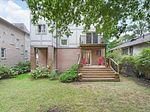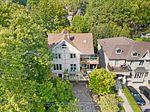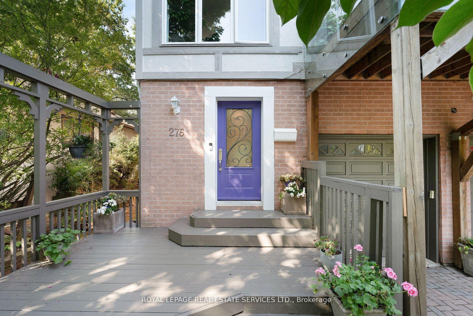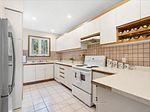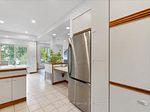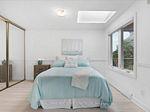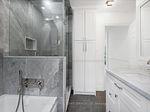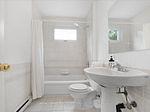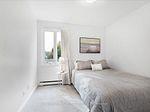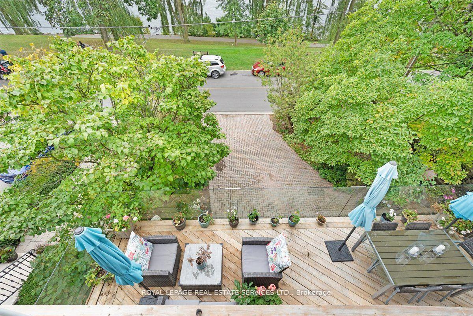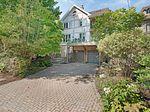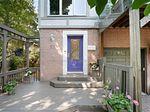Available - For Sale
Listing ID: W9391644
276 Lake Promenade , Toronto, M8W 1B3, Ontario
| Located in the coveted Long Branch neighborhood of Etobicoke, this luxury 3-storydetached home offers the ultimate indoor-outdoor lifestyle with stunning views of Lake Ontario juststeps away. The home features 3 bedrooms plus 1, 3 baths, and a spacious open-concept layout across4 stories, including a loft. With multiple decks the property is perfect for seamless indoor-outdoorliving and entertaining. The principal suite offers a spa-like en-suite and private deck. The4th-story loft provides additional space ideal for a home office, studio, or kids play area.South-facing exposure terrace ensures beautiful views of the lake and park. No shortage of storagewith custom built-in solutions throughout the home. The property includes two attached garages andparking for four additional vehicles in the driveway, totaling six. A true blend of Lake life andUrban convenience awaits. |
| Extras: Fridge, Stove, Dishwasher ("as is'), washer, dryer, central vacuum. All electrical light fixturesand window coverings. |
| Price | $1,820,000 |
| Taxes: | $7696.51 |
| Address: | 276 Lake Promenade , Toronto, M8W 1B3, Ontario |
| Lot Size: | 50.00 x 100.00 (Feet) |
| Directions/Cross Streets: | Lake Promenade and 35th Street |
| Rooms: | 11 |
| Rooms +: | 1 |
| Bedrooms: | 3 |
| Bedrooms +: | 1 |
| Kitchens: | 1 |
| Family Room: | N |
| Basement: | Finished |
| Property Type: | Detached |
| Style: | 3-Storey |
| Exterior: | Brick |
| Garage Type: | Attached |
| (Parking/)Drive: | Private |
| Drive Parking Spaces: | 4 |
| Pool: | None |
| Property Features: | Beach, Lake Access, Park |
| Fireplace/Stove: | Y |
| Heat Source: | Electric |
| Heat Type: | Heat Pump |
| Central Air Conditioning: | Wall Unit |
| Laundry Level: | Lower |
| Sewers: | Sewers |
| Water: | Municipal |
$
%
Years
This calculator is for demonstration purposes only. Always consult a professional
financial advisor before making personal financial decisions.
| Although the information displayed is believed to be accurate, no warranties or representations are made of any kind. |
| ROYAL LEPAGE REAL ESTATE SERVICES LTD. |
|
|

Ram Rajendram
Broker
Dir:
(416) 737-7700
Bus:
(416) 733-2666
Fax:
(416) 733-7780
| Virtual Tour | Book Showing | Email a Friend |
Jump To:
At a Glance:
| Type: | Freehold - Detached |
| Area: | Toronto |
| Municipality: | Toronto |
| Neighbourhood: | Long Branch |
| Style: | 3-Storey |
| Lot Size: | 50.00 x 100.00(Feet) |
| Tax: | $7,696.51 |
| Beds: | 3+1 |
| Baths: | 3 |
| Fireplace: | Y |
| Pool: | None |
Locatin Map:
Payment Calculator:

