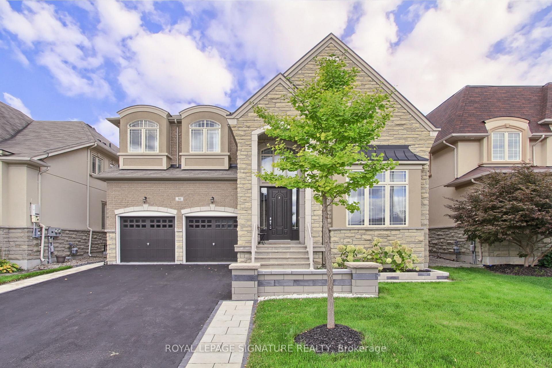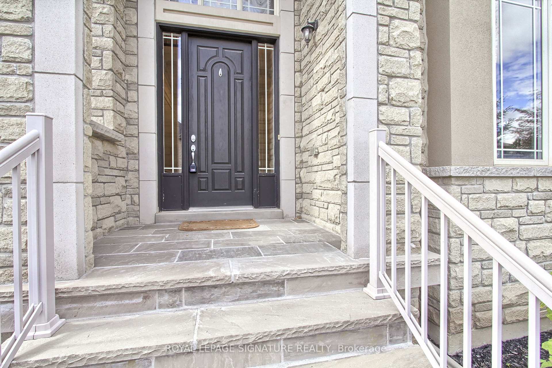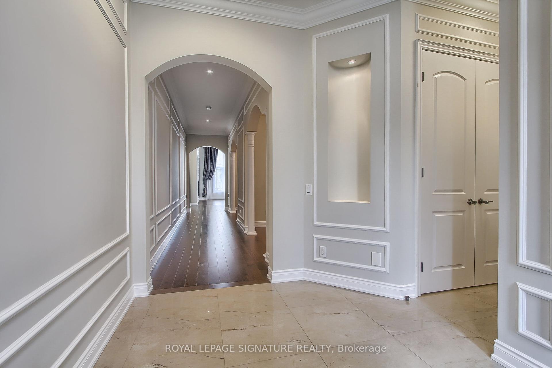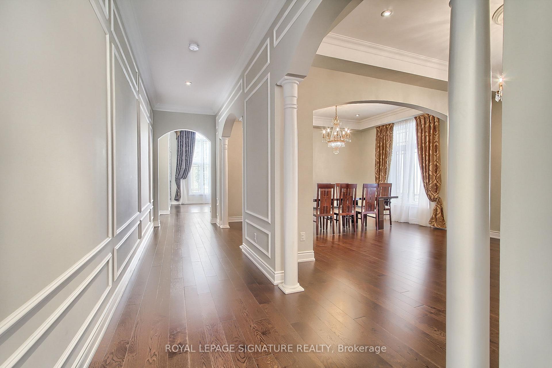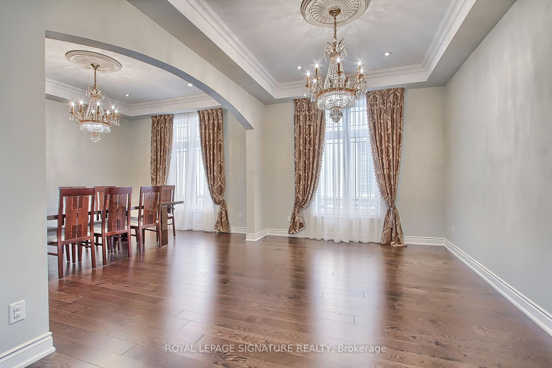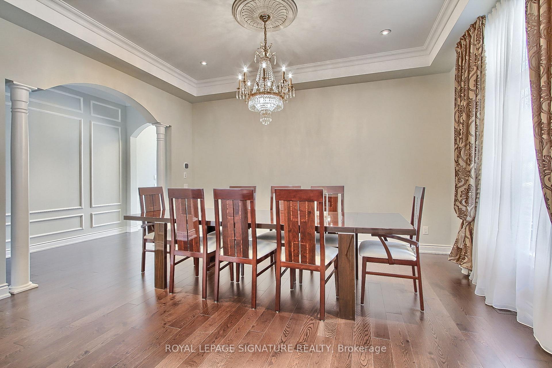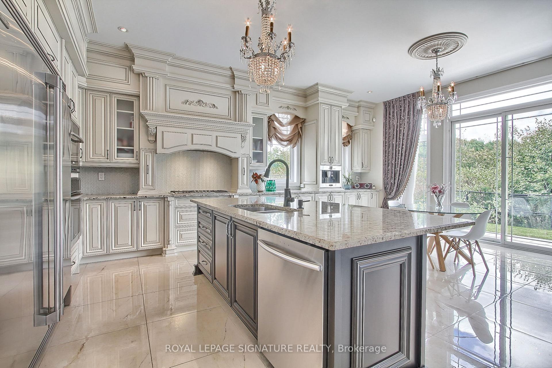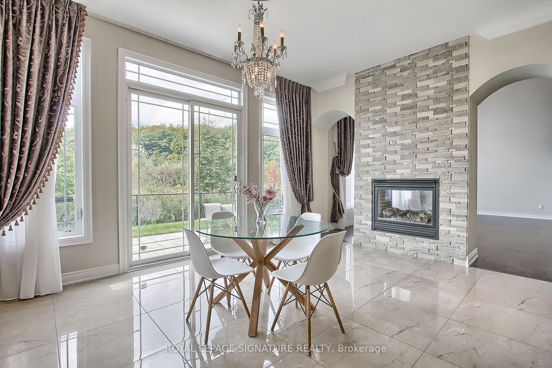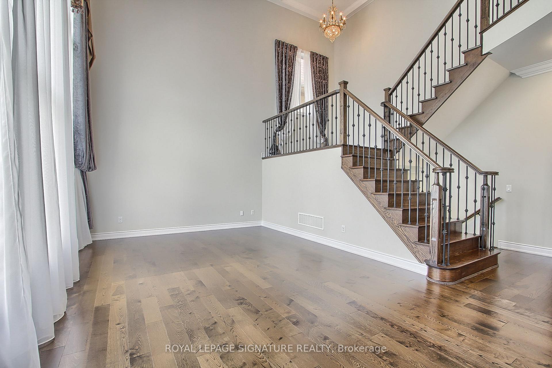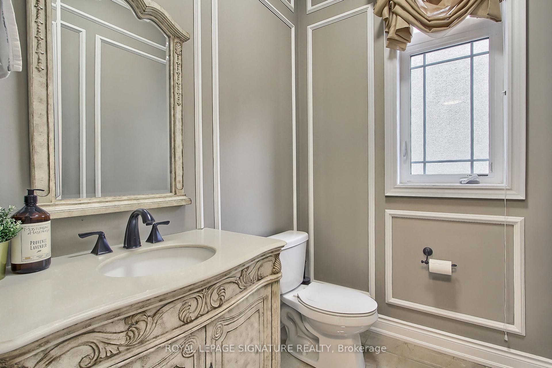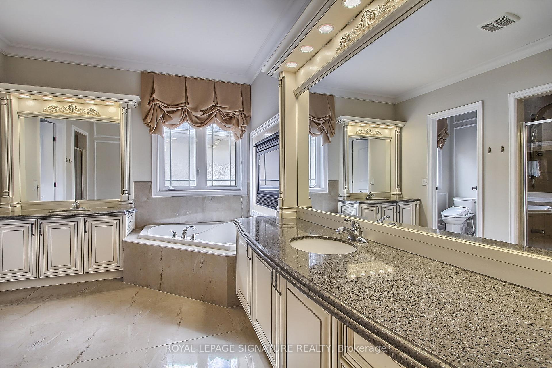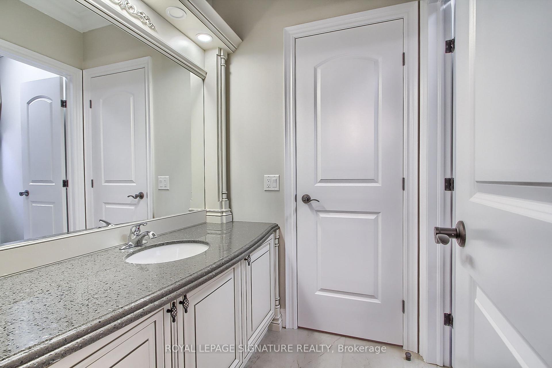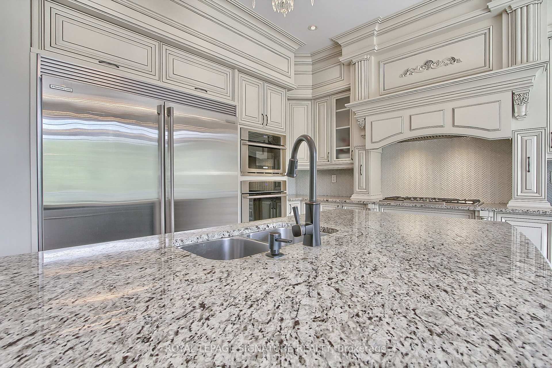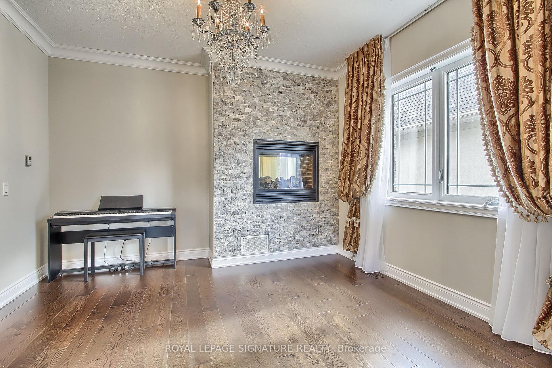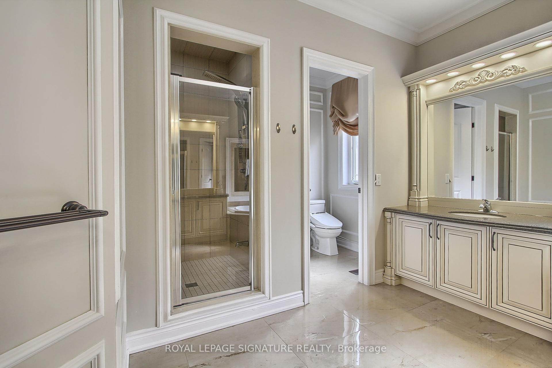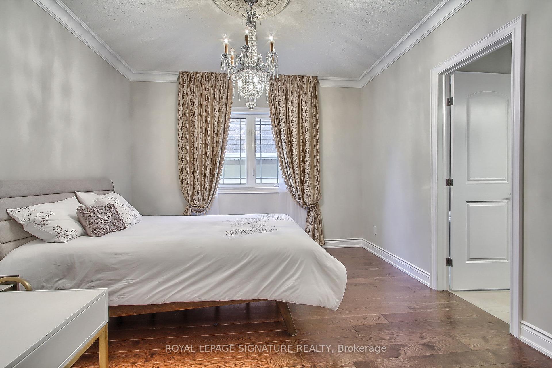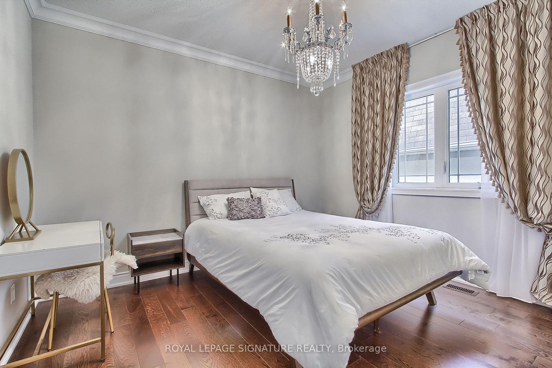Available - For Sale
Listing ID: N9390648
30 Heintzman Cres , Vaughan, L6A 4T8, Ontario
| Welcome to 30 Heintzman Cres. an exquisite 4369 Sq Ft Luxury 4 bedroom 4-bathroom home backing onto the tranquil Maple Nature Reserve. This luxurious residence offers serenity and natural beauty, with frequent deer sightings right in your backyard. Expansive living space featuring soaring 20' ceilings, elegant crown mouldings and pot lights throughout. Beautiful Home Office ready to go with private french doors. Wainscoting throughout and a 2-way gas fireplace between kitchen & family room which overlook the breathtaking nature reserve. The gourmet kitchen is equipped with stainless steel appliances, granite countertops, herringbone backsplash, and a spacious breakfast bar with built in coffee appliance. Step outside to backyard for a perfect retreat for relaxation and entertaining. Upstairs, the primary suite boasts a spa-like 6-piece ensuite with fireplace, large walk-in his/her closets, and a sitting area. This home features a 3 car parking garage with another 4 parking spots on your privatedriveway. World class Schools, Golf Course, Hospitals, Shopping and Public Transit all nearby. |
| Extras: Dining Room set, All Stainless Steel Appliances, Bosch Coffee maker, Samsung Laundry/Dryer, Bosch Range top, Electrolux Side be Side 60" fridge, Samsung dishwasher, builtin oven & microwave Electrolux. |
| Price | $3,289,000 |
| Taxes: | $11627.88 |
| Address: | 30 Heintzman Cres , Vaughan, L6A 4T8, Ontario |
| Lot Size: | 52.25 x 110.25 (Feet) |
| Acreage: | < .50 |
| Directions/Cross Streets: | Dufferin & Teston Rd. |
| Rooms: | 10 |
| Bedrooms: | 4 |
| Bedrooms +: | |
| Kitchens: | 1 |
| Family Room: | Y |
| Basement: | Unfinished |
| Approximatly Age: | 6-15 |
| Property Type: | Detached |
| Style: | 2-Storey |
| Exterior: | Brick, Stone |
| Garage Type: | Built-In |
| (Parking/)Drive: | Private |
| Drive Parking Spaces: | 4 |
| Pool: | None |
| Approximatly Age: | 6-15 |
| Property Features: | Golf, Hospital, Lake/Pond, Park, Ravine, School |
| Fireplace/Stove: | Y |
| Heat Source: | Gas |
| Heat Type: | Forced Air |
| Central Air Conditioning: | Central Air |
| Laundry Level: | Main |
| Elevator Lift: | N |
| Sewers: | Sewers |
| Water: | Municipal |
| Utilities-Cable: | A |
| Utilities-Hydro: | Y |
| Utilities-Gas: | Y |
| Utilities-Telephone: | A |
$
%
Years
This calculator is for demonstration purposes only. Always consult a professional
financial advisor before making personal financial decisions.
| Although the information displayed is believed to be accurate, no warranties or representations are made of any kind. |
| ROYAL LEPAGE SIGNATURE REALTY |
|
|

Ram Rajendram
Broker
Dir:
(416) 737-7700
Bus:
(416) 733-2666
Fax:
(416) 733-7780
| Virtual Tour | Book Showing | Email a Friend |
Jump To:
At a Glance:
| Type: | Freehold - Detached |
| Area: | York |
| Municipality: | Vaughan |
| Neighbourhood: | Patterson |
| Style: | 2-Storey |
| Lot Size: | 52.25 x 110.25(Feet) |
| Approximate Age: | 6-15 |
| Tax: | $11,627.88 |
| Beds: | 4 |
| Baths: | 4 |
| Fireplace: | Y |
| Pool: | None |
Locatin Map:
Payment Calculator:

