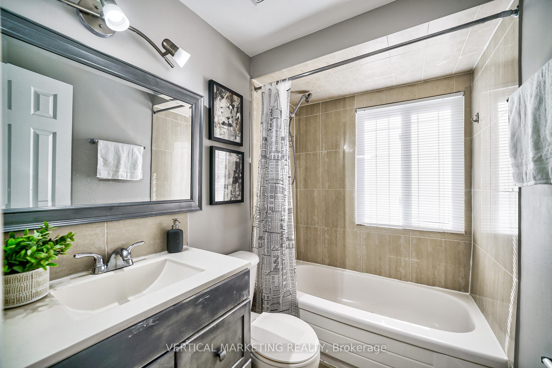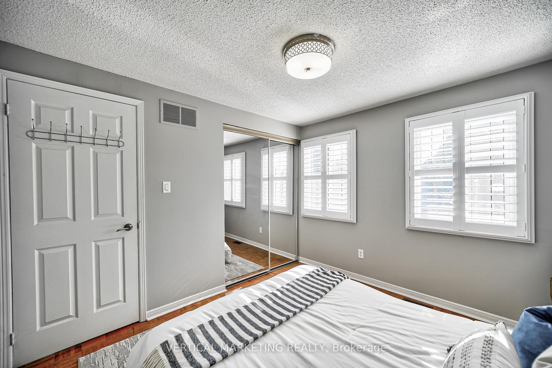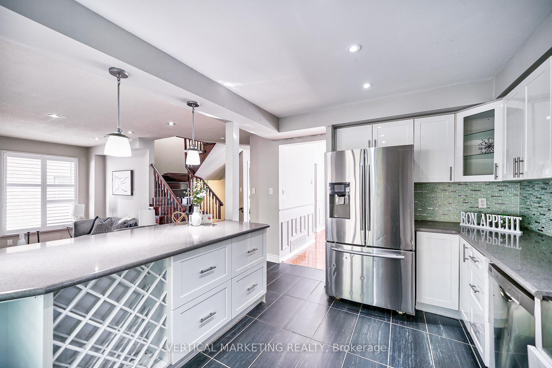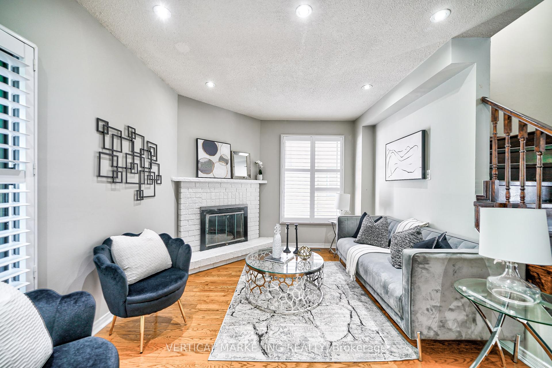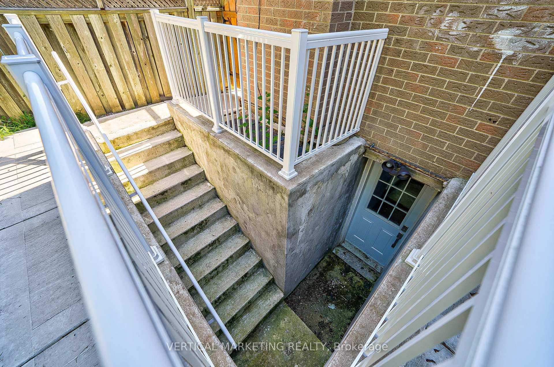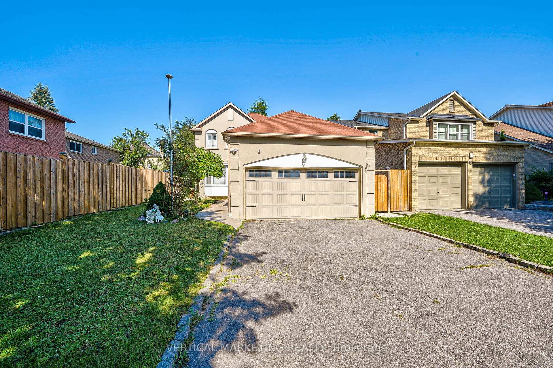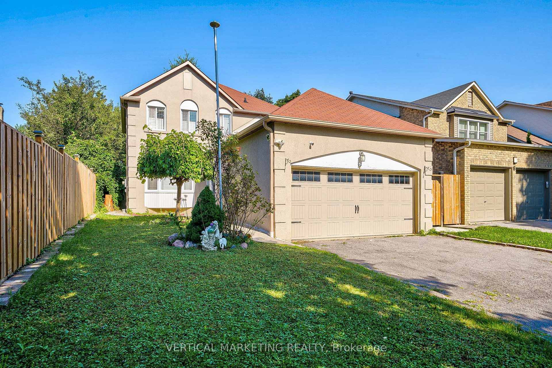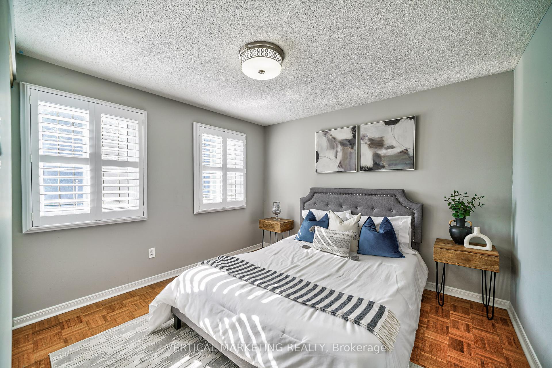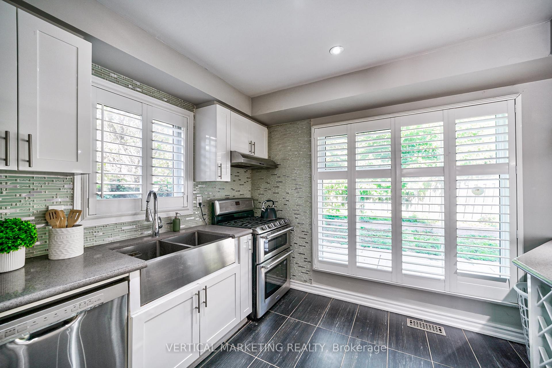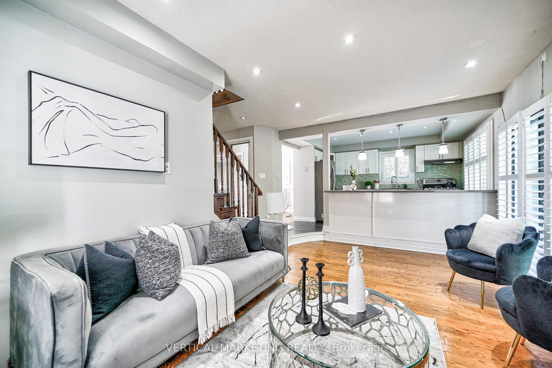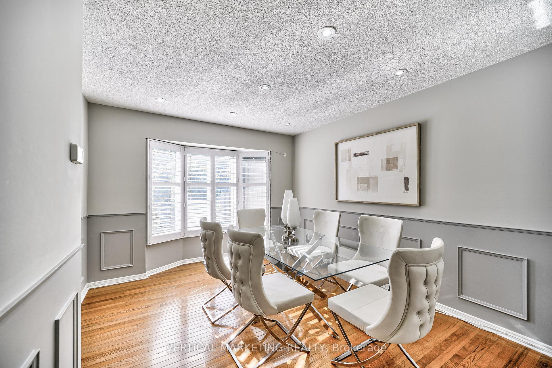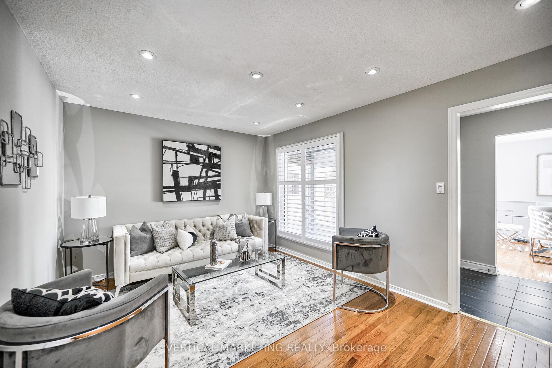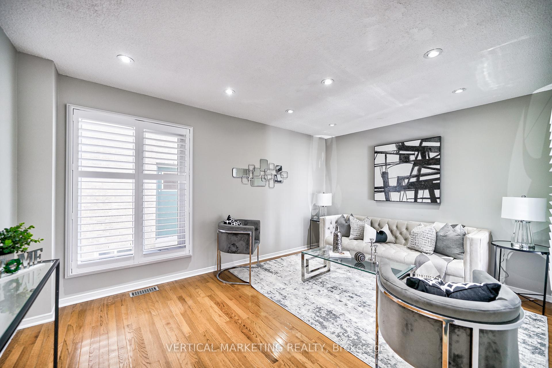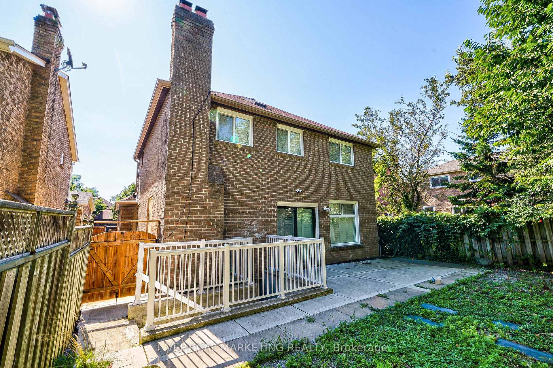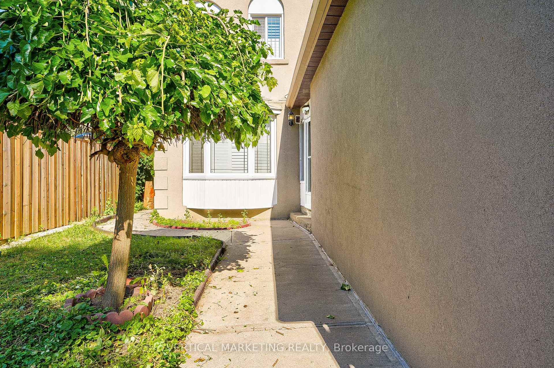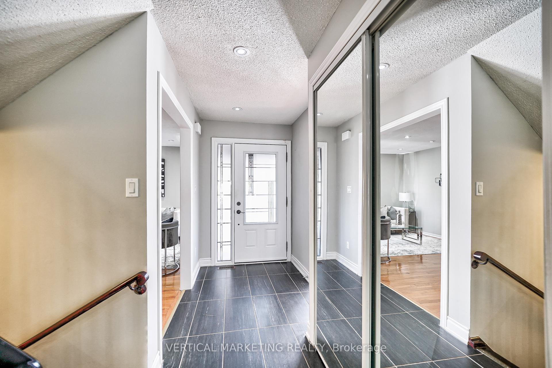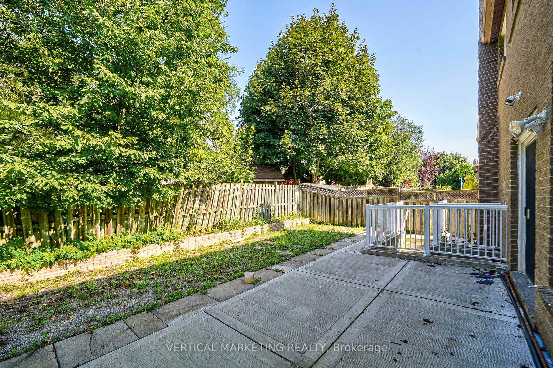Available - For Sale
Listing ID: E9510322
4 Radford Dr , Ajax, L1T 1V9, Ontario
| Upgraded 3+1 Bedroom 3.5 Bathroom detached Home with Separate Entrance Finished Basement. This Home has huge upgrades, Front Door, Hardwood floors, Pot Lights On Main, California Shutters, Renovated Kitchen with Quartz Counter, Branded Stainless Steel Appliances & Breakfast Bar, Oak Staircase, Family Rm W/ Fireplace & W/O To Backyard. Upstairs you will find a Huge Master Bedroom Ft. A 4Pc Bath, Skylight & His/Her Closet, Freshly Painted.Spacious Basement Ft. A Recreational room/Living Room, 1 Bedroom & Kitchenette. Security cameras, Gas line for B-B-Q connection in backyard. Electric Car Charger + WiFi Garage Opener, Thousands spent on upgrades. Double Car garage with 2 garage door openers. Furnace and Hot Water Tanks are owned (no need to pay rent), This fabulous property is Located Steps to Shopping plaza, 401, Go Station, Schools, Bus Stop, 5 Mins to Costco, Walmart, Canadian Tire, Best Buy, Winners, Michaels 3 Shopping Mall, 100's Restaurent and Shopping, Enjoy the beautiful nature lover Lion's Club Park, Ajax Water front Park in 5 mins. So much more.. |
| Extras: Furnace + Hot Water Tank (owned) + WiFi Double Door Garage Opener + Electric Car Charger in side the Garage...WOW |
| Price | $999,000 |
| Taxes: | $6438.63 |
| Address: | 4 Radford Dr , Ajax, L1T 1V9, Ontario |
| Lot Size: | 39.41 x 101.80 (Feet) |
| Acreage: | < .50 |
| Directions/Cross Streets: | Westney/Kingston Rd |
| Rooms: | 7 |
| Rooms +: | 1 |
| Bedrooms: | 3 |
| Bedrooms +: | 1 |
| Kitchens: | 1 |
| Kitchens +: | 1 |
| Family Room: | Y |
| Basement: | Apartment, Sep Entrance |
| Property Type: | Detached |
| Style: | 2-Storey |
| Exterior: | Brick, Concrete |
| Garage Type: | Attached |
| (Parking/)Drive: | Available |
| Drive Parking Spaces: | 2 |
| Pool: | None |
| Approximatly Square Footage: | 2000-2500 |
| Fireplace/Stove: | Y |
| Heat Source: | Gas |
| Heat Type: | Forced Air |
| Central Air Conditioning: | Central Air |
| Laundry Level: | Lower |
| Sewers: | Sewers |
| Water: | Municipal |
| Utilities-Cable: | A |
| Utilities-Hydro: | A |
| Utilities-Gas: | A |
| Utilities-Telephone: | A |
$
%
Years
This calculator is for demonstration purposes only. Always consult a professional
financial advisor before making personal financial decisions.
| Although the information displayed is believed to be accurate, no warranties or representations are made of any kind. |
| VERTICAL MARKETING REALTY |
|
|

Ram Rajendram
Broker
Dir:
(416) 737-7700
Bus:
(416) 733-2666
Fax:
(416) 733-7780
| Virtual Tour | Book Showing | Email a Friend |
Jump To:
At a Glance:
| Type: | Freehold - Detached |
| Area: | Durham |
| Municipality: | Ajax |
| Neighbourhood: | Central West |
| Style: | 2-Storey |
| Lot Size: | 39.41 x 101.80(Feet) |
| Tax: | $6,438.63 |
| Beds: | 3+1 |
| Baths: | 4 |
| Fireplace: | Y |
| Pool: | None |
Locatin Map:
Payment Calculator:

