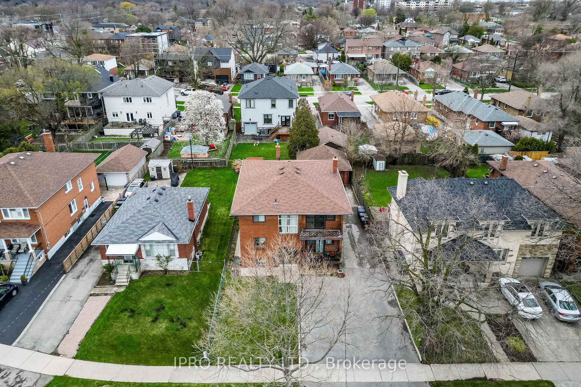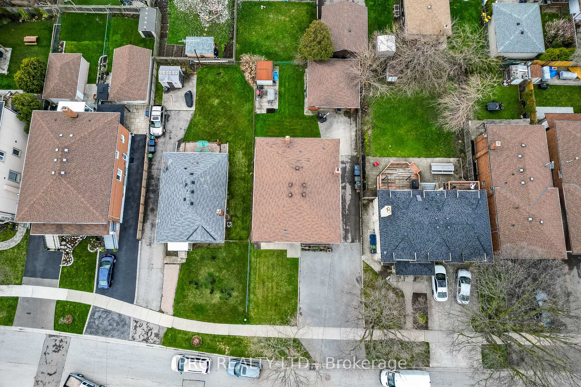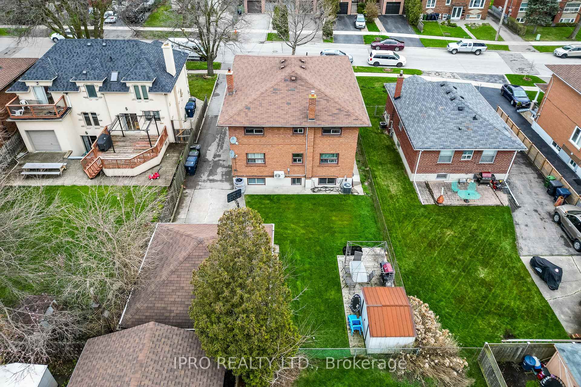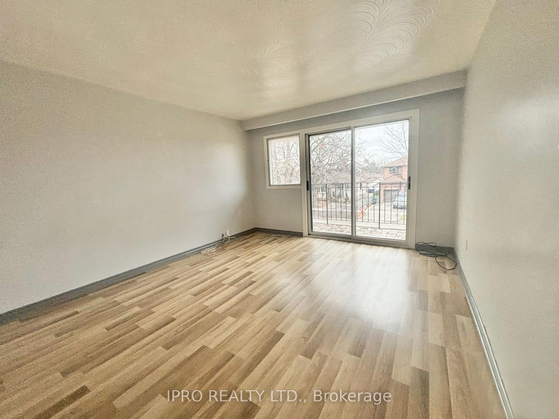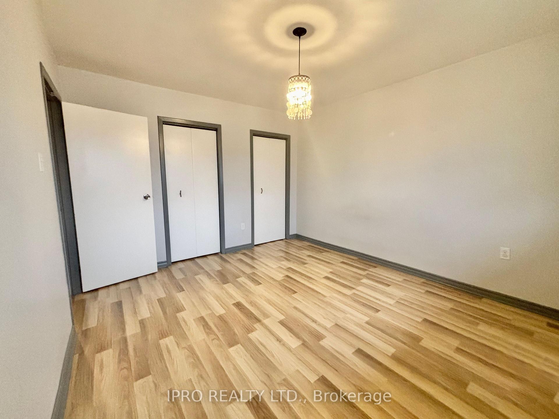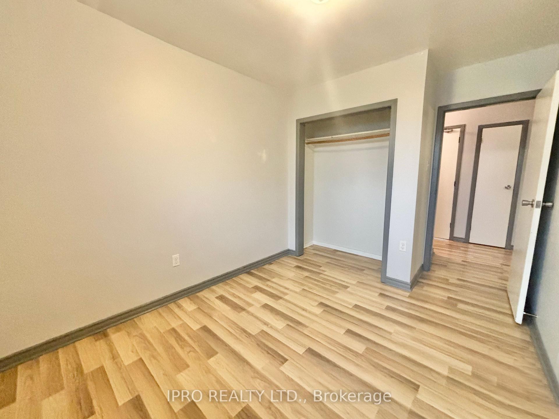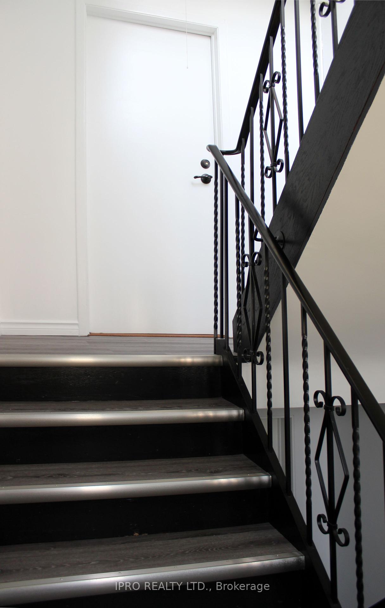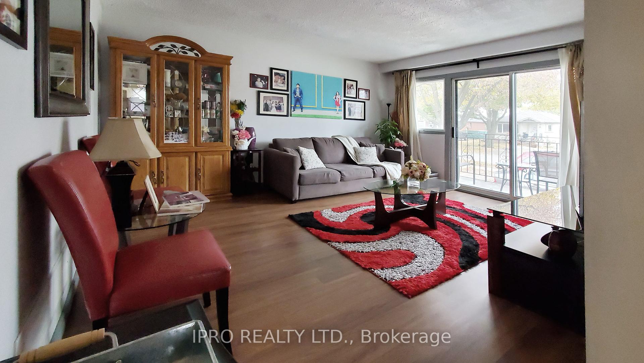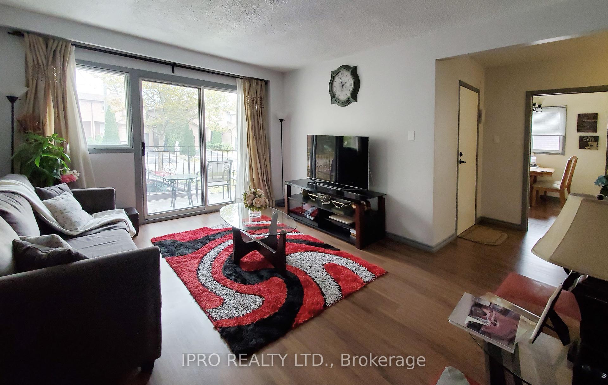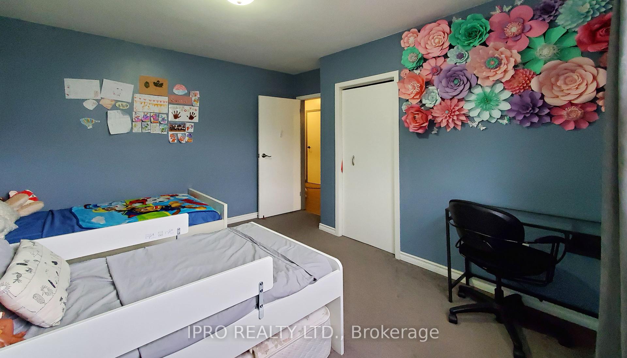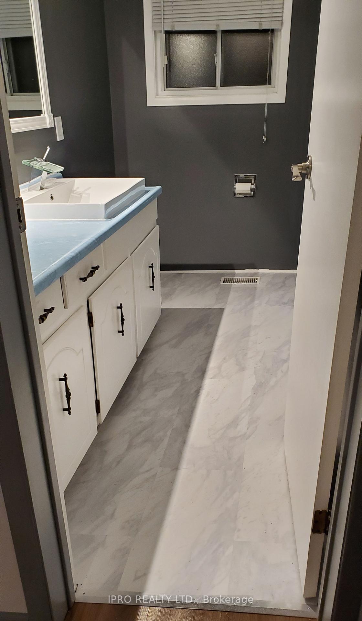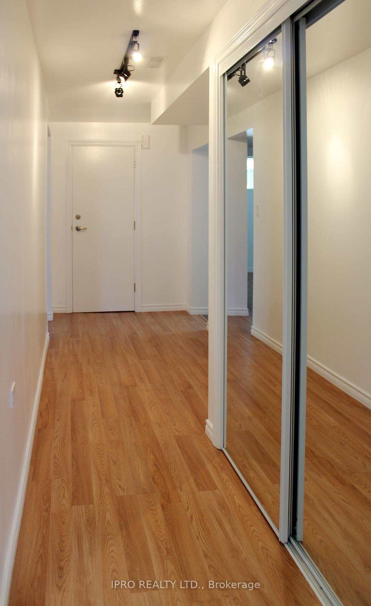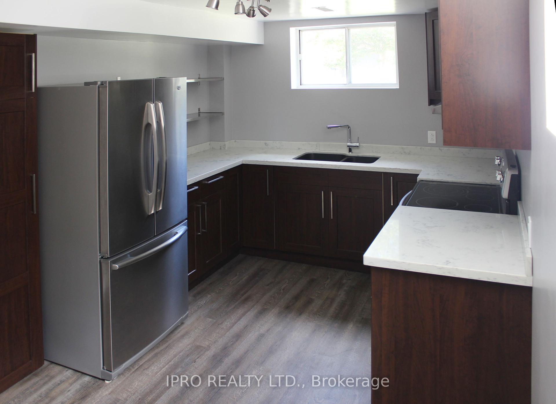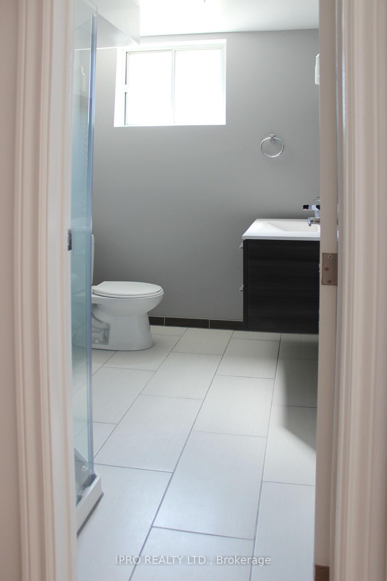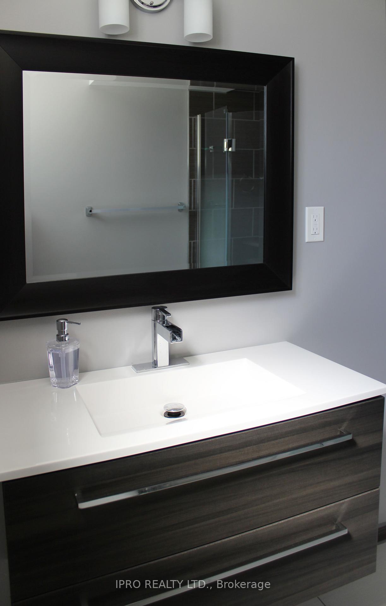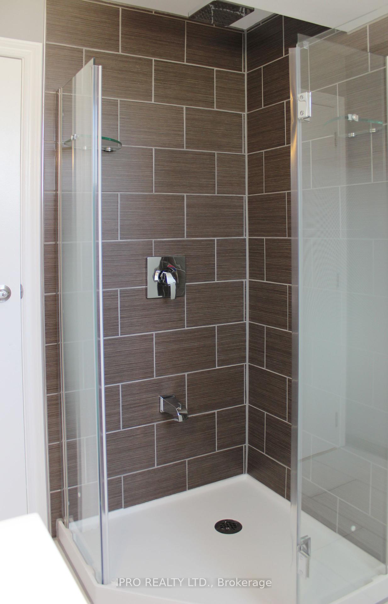Available - For Sale
Listing ID: W9303188
246 Delta St , Toronto, M8W 4E9, Ontario
| If you have a Good Vision then this is a Golden opportunity for you to own this large LEGAL triplex on a big 50x120 feet lot with 100% occupancy. Current Cap rate is 4.1 % but has a Potential to increase to 5.1%. The property has 3 bedroom apartments on main and upper levels with balconies and a 2 bedroom basement apartment. Located in the sought after "Sherway Gardens" community with easy access to parks, schools, Trillium Hospital, Humber College, Plazas, Grocery store, Banks, Highways & TTC. 15 mins from Toronto Downtown. This incredible, very well maintained property comes with lots of upgrades AC 2020, Furnace 2020, Windows 2012 & Floors 2019. Upgraded kitchens with quartz countertops, upgraded washrooms with glass standing showers. Don't miss this Opportunity!! |
| Extras: The ground floor and Main floor tenants are month to month and for the upper floor tenant lease is expiring on March 31st, 2025. |
| Price | $1,859,000 |
| Taxes: | $5600.00 |
| Address: | 246 Delta St , Toronto, M8W 4E9, Ontario |
| Lot Size: | 50.15 x 120.16 (Feet) |
| Directions/Cross Streets: | Evans Ave / Delta St |
| Rooms: | 12 |
| Rooms +: | 4 |
| Bedrooms: | 6 |
| Bedrooms +: | 2 |
| Kitchens: | 1 |
| Kitchens +: | 2 |
| Family Room: | N |
| Basement: | Apartment, Finished |
| Property Type: | Triplex |
| Style: | 2-Storey |
| Exterior: | Brick, Concrete |
| Garage Type: | Detached |
| (Parking/)Drive: | Private |
| Drive Parking Spaces: | 6 |
| Pool: | None |
| Approximatly Square Footage: | 3000-3500 |
| Property Features: | Golf, Public Transit, Rec Centre, School |
| Fireplace/Stove: | Y |
| Heat Source: | Gas |
| Heat Type: | Forced Air |
| Central Air Conditioning: | Central Air |
| Laundry Level: | Lower |
| Elevator Lift: | N |
| Sewers: | Sewers |
| Water: | Municipal |
| Utilities-Cable: | A |
| Utilities-Hydro: | A |
| Utilities-Telephone: | A |
$
%
Years
This calculator is for demonstration purposes only. Always consult a professional
financial advisor before making personal financial decisions.
| Although the information displayed is believed to be accurate, no warranties or representations are made of any kind. |
| IPRO REALTY LTD. |
|
|

Ram Rajendram
Broker
Dir:
(416) 737-7700
Bus:
(416) 733-2666
Fax:
(416) 733-7780
| Virtual Tour | Book Showing | Email a Friend |
Jump To:
At a Glance:
| Type: | Freehold - Triplex |
| Area: | Toronto |
| Municipality: | Toronto |
| Neighbourhood: | Alderwood |
| Style: | 2-Storey |
| Lot Size: | 50.15 x 120.16(Feet) |
| Tax: | $5,600 |
| Beds: | 6+2 |
| Baths: | 3 |
| Fireplace: | Y |
| Pool: | None |
Locatin Map:
Payment Calculator:

