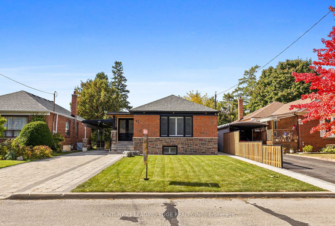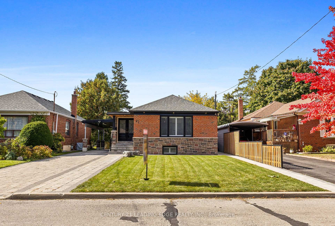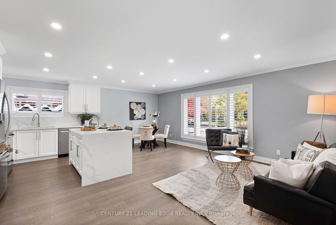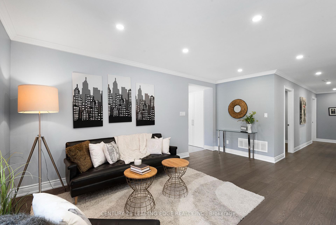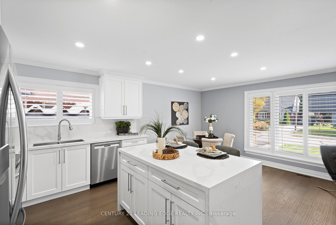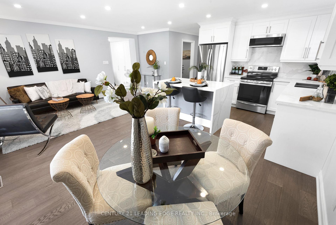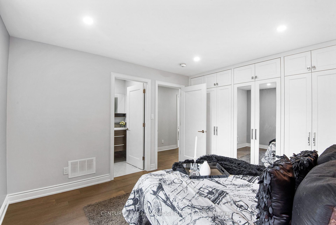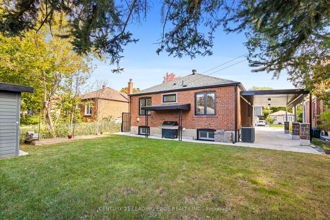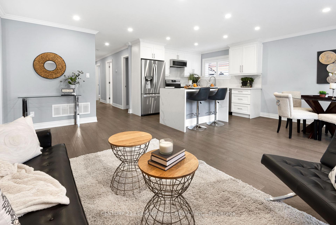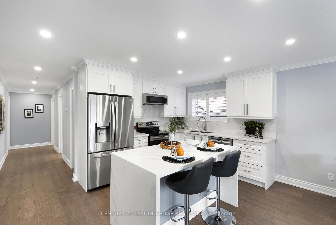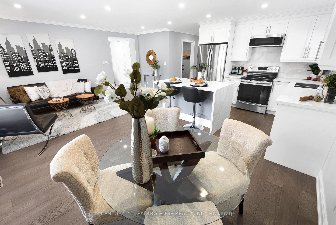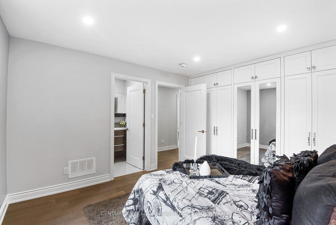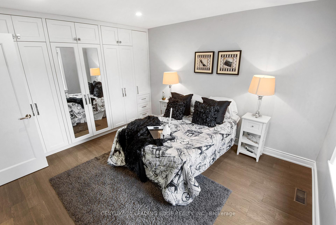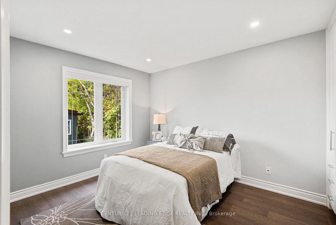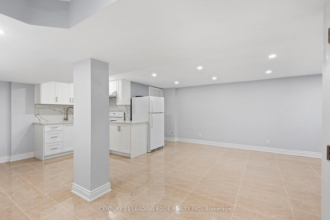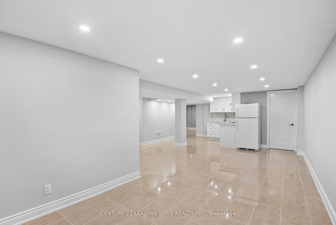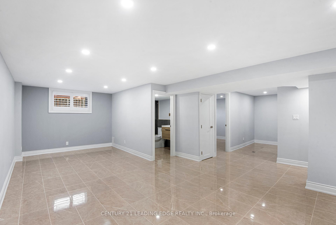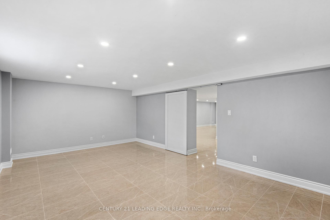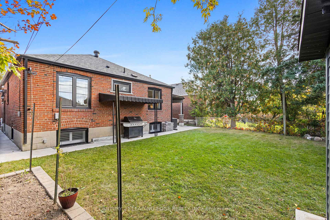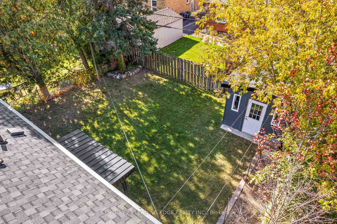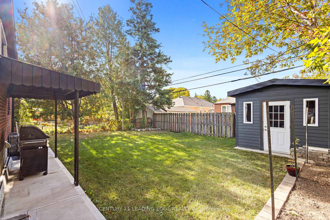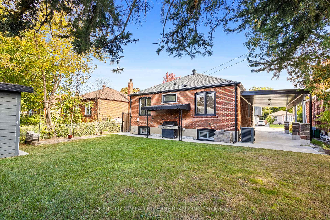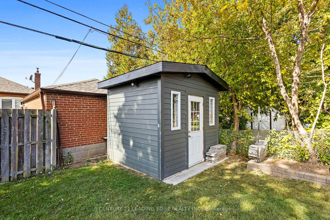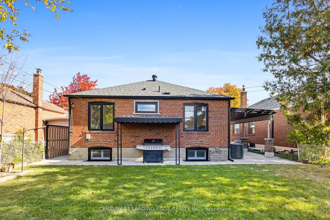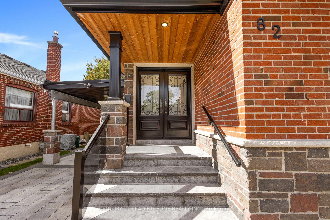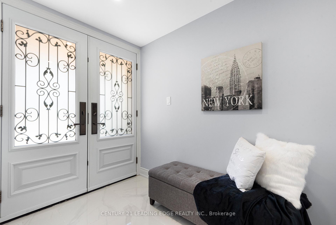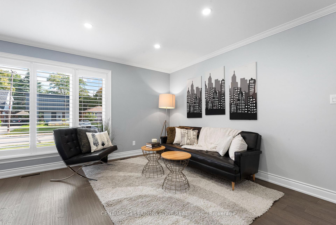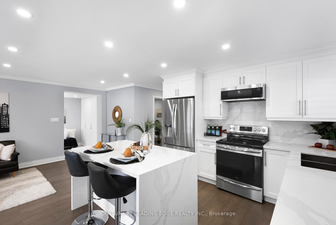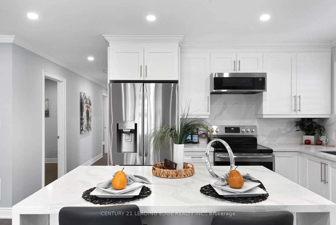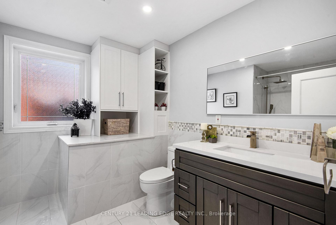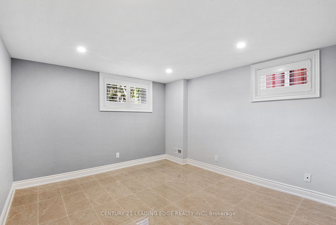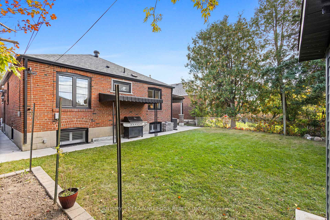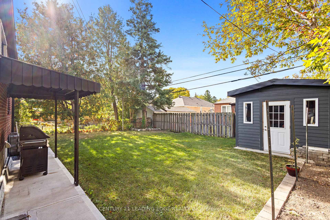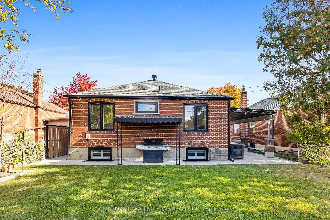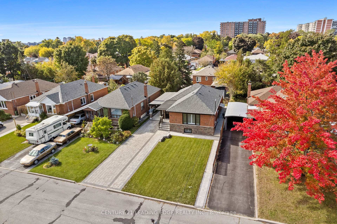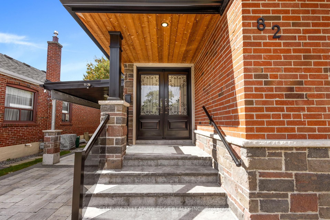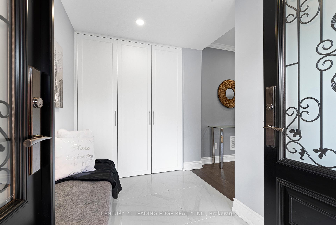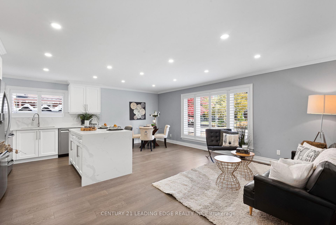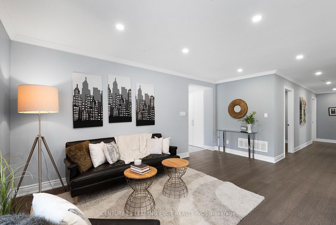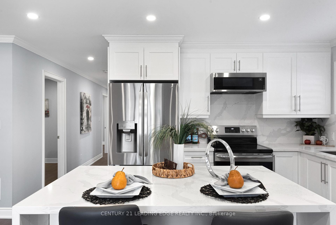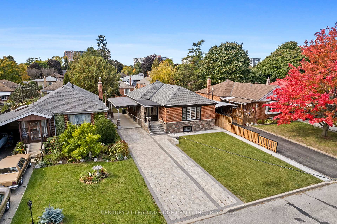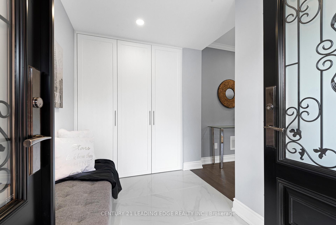Available - For Sale
Listing ID: E9400087
82 Lynvalley Cres , Toronto, M1R 2V4, Ontario
| Welcome to this charming, professionally & fully renovated (2022) detached bungalow in the highly sought-after Wexford-Maryvale neighborhood, a prime location near Hwys 401 and DVP/404. This 3+2 bedroom, 3 baths home is perfect for first-time buyers, growing families, or downsizers. Bright, spacious, and designed with modern & luxurious living in mind, the open-concept living and dining area boasts large windows that flood the space with natural light. Freshly painted and featuring engineered hardwood floors and stylish pot lights, this home displays warmth & elegance. The sleek kitchen is a chefs dream, with stainless steel appliances, quartz countertops & backsplash, and custom cabinetry. The finished basement, with its separate entrance, kitchen, and 2 bedrooms, makes it ideal for multi-generational living or an in-law suite. The interlock driveway, carport, waterproofing, and spray foam insulation add to the homes appeal, providing energy efficiency and durability. Located steps away from the TTC, parks, schools, shopping centers & more, this home offers everything you need for a convenient and comfortable lifestyle. Act now before the anticipated rate drop and mortgage rule changes heat up the real estate market. This may be your last chance to secure a home of this caliber! |
| Price | $1,449,800 |
| Taxes: | $5276.40 |
| Address: | 82 Lynvalley Cres , Toronto, M1R 2V4, Ontario |
| Lot Size: | 45.00 x 112.00 (Feet) |
| Directions/Cross Streets: | Ellesmere Rd & Victoria Park Ave |
| Rooms: | 6 |
| Rooms +: | 8 |
| Bedrooms: | 3 |
| Bedrooms +: | 2 |
| Kitchens: | 1 |
| Kitchens +: | 1 |
| Family Room: | N |
| Basement: | Finished, Sep Entrance |
| Property Type: | Detached |
| Style: | Bungalow |
| Exterior: | Stone |
| Garage Type: | Carport |
| (Parking/)Drive: | Available |
| Drive Parking Spaces: | 3 |
| Pool: | None |
| Fireplace/Stove: | N |
| Heat Source: | Gas |
| Heat Type: | Forced Air |
| Central Air Conditioning: | Central Air |
| Laundry Level: | Lower |
| Sewers: | Sewers |
| Water: | Municipal |
| Utilities-Hydro: | Y |
| Utilities-Gas: | Y |
$
%
Years
This calculator is for demonstration purposes only. Always consult a professional
financial advisor before making personal financial decisions.
| Although the information displayed is believed to be accurate, no warranties or representations are made of any kind. |
| CENTURY 21 LEADING EDGE REALTY INC. |
|
|

Ram Rajendram
Broker
Dir:
(416) 737-7700
Bus:
(416) 733-2666
Fax:
(416) 733-7780
| Virtual Tour | Book Showing | Email a Friend |
Jump To:
At a Glance:
| Type: | Freehold - Detached |
| Area: | Toronto |
| Municipality: | Toronto |
| Neighbourhood: | Wexford-Maryvale |
| Style: | Bungalow |
| Lot Size: | 45.00 x 112.00(Feet) |
| Tax: | $5,276.4 |
| Beds: | 3+2 |
| Baths: | 3 |
| Fireplace: | N |
| Pool: | None |
Locatin Map:
Payment Calculator:

