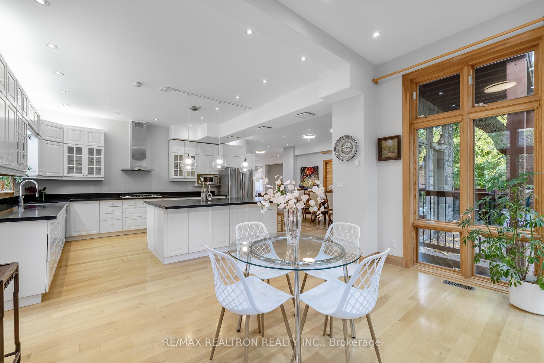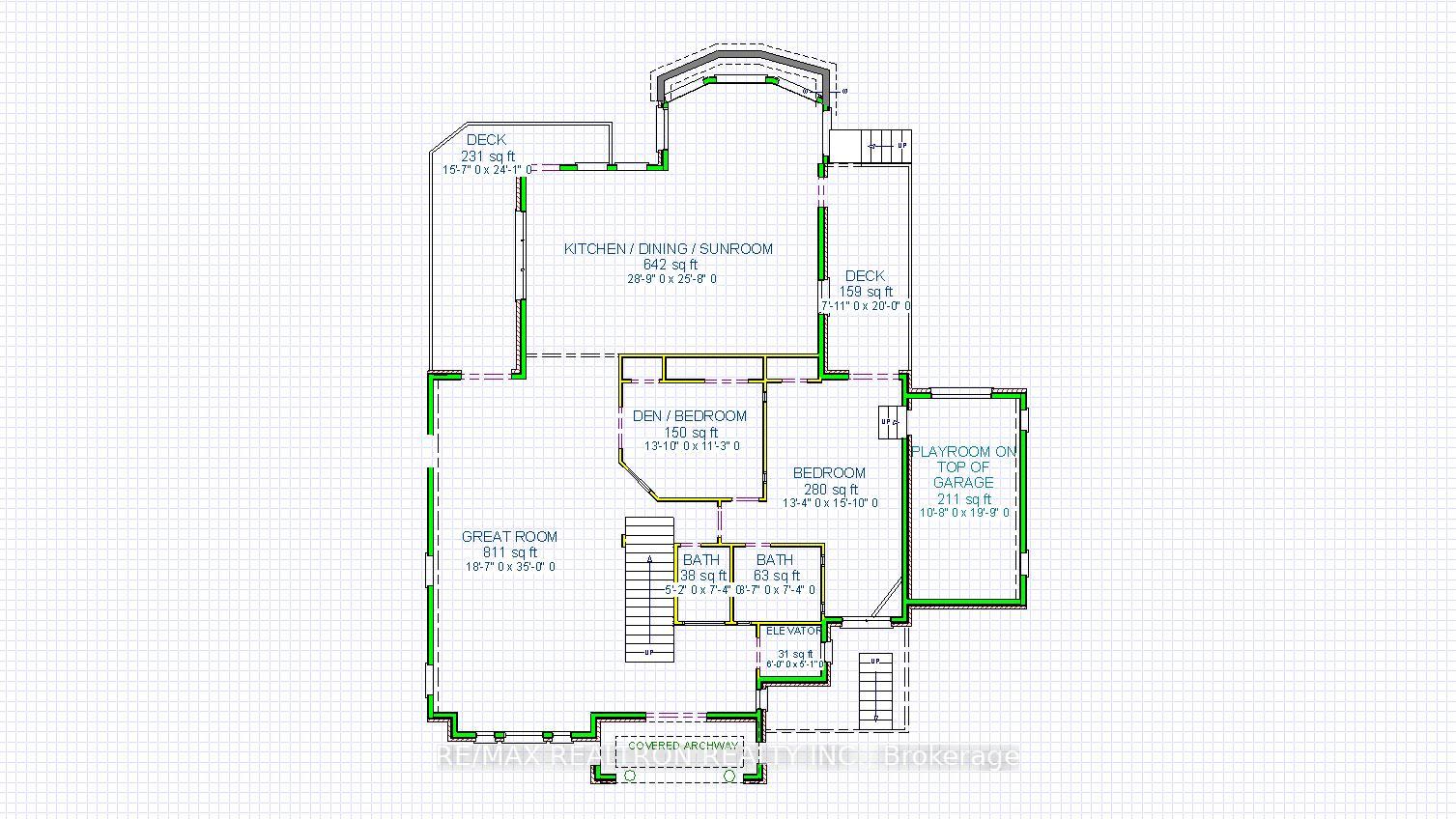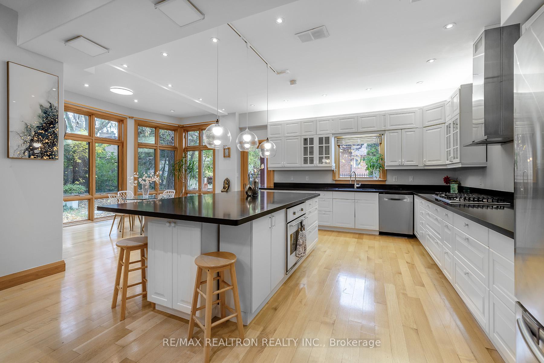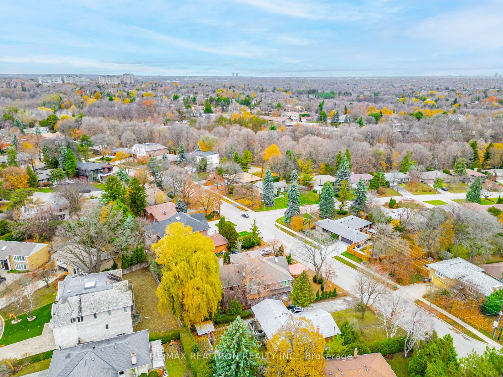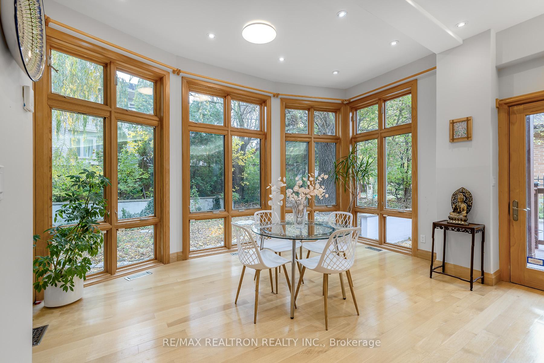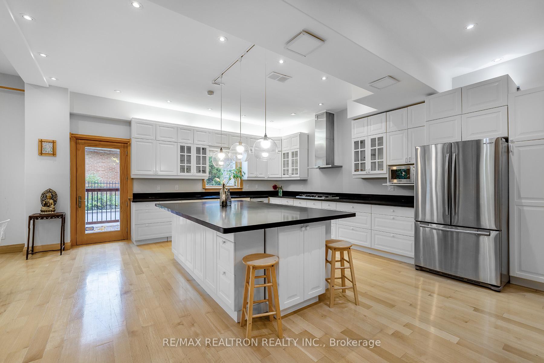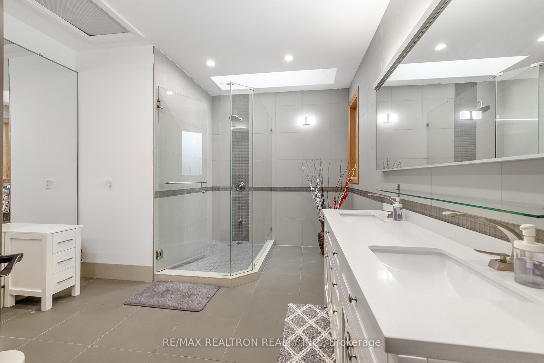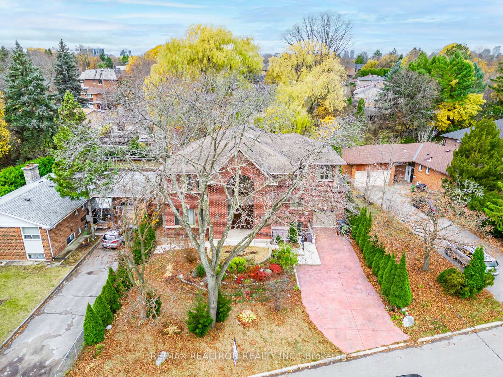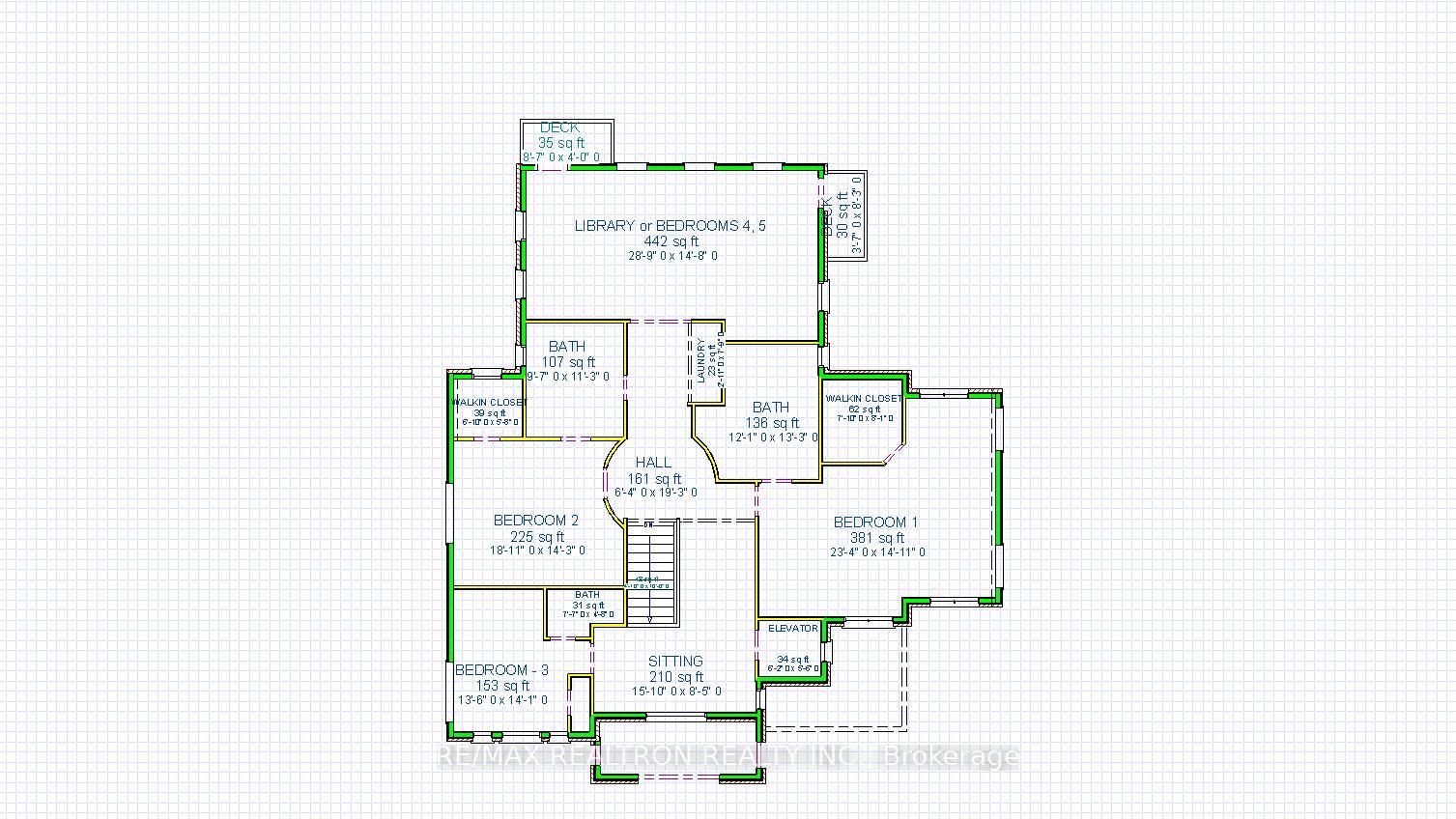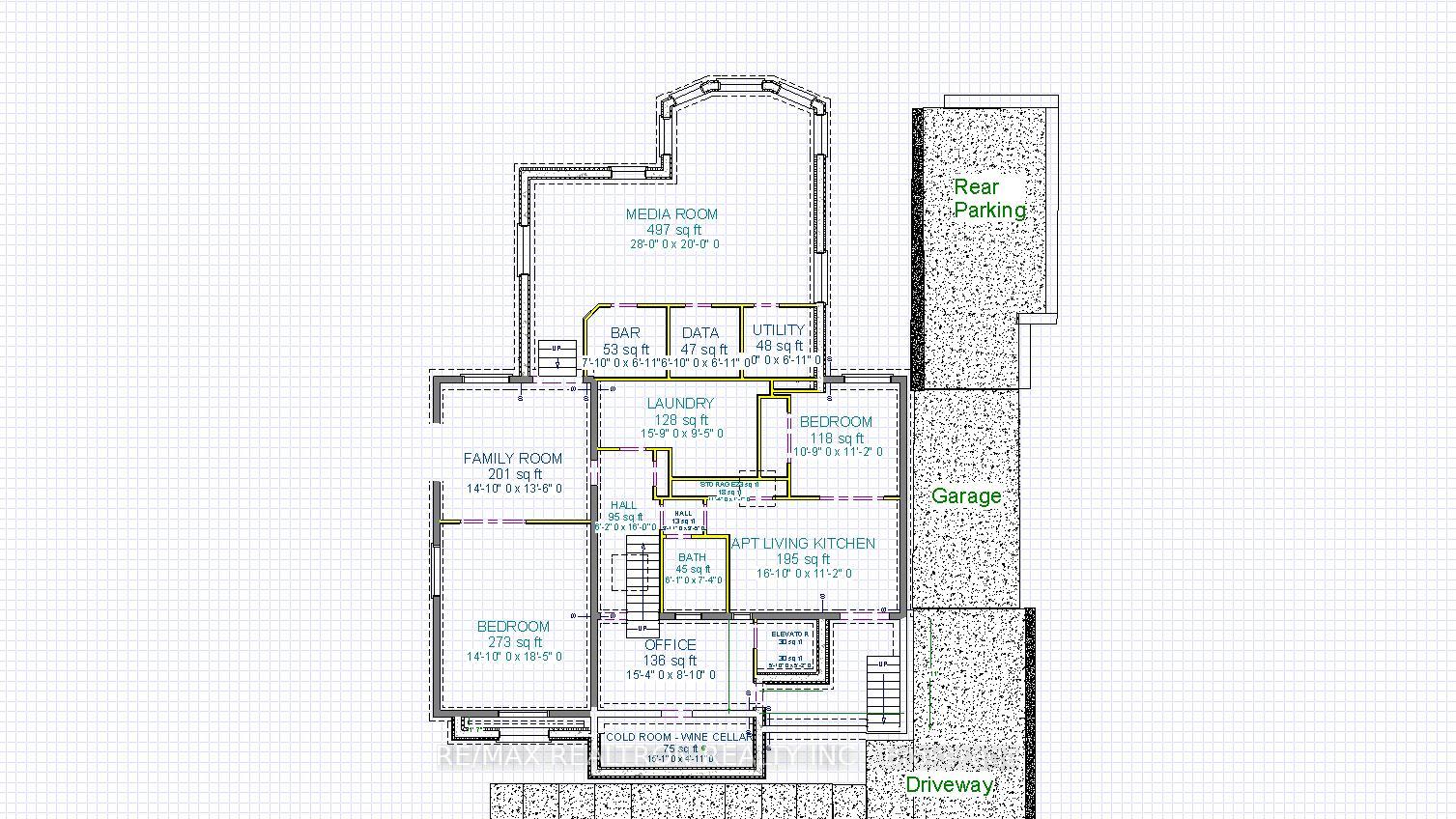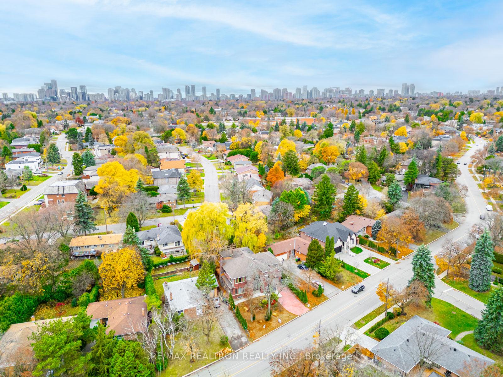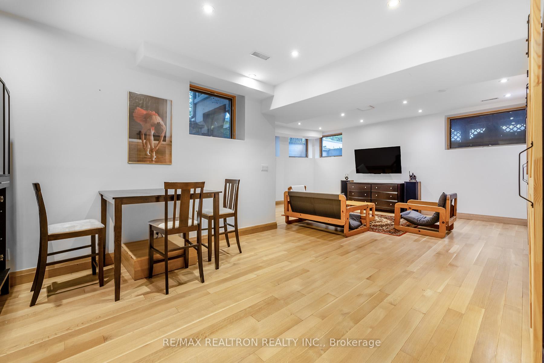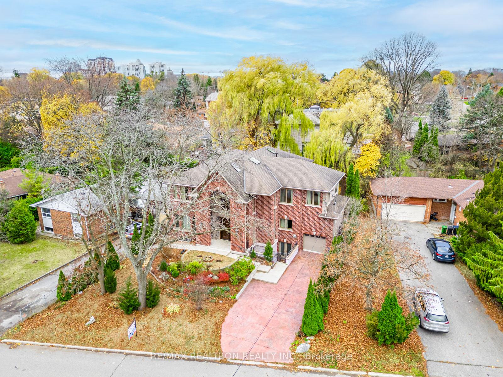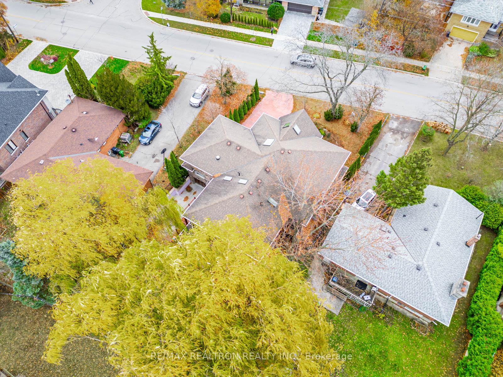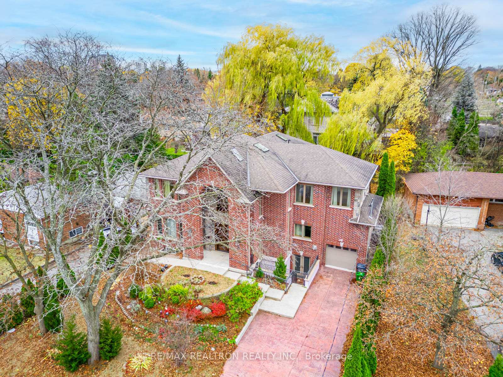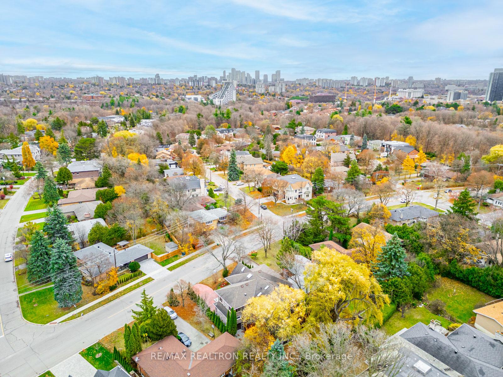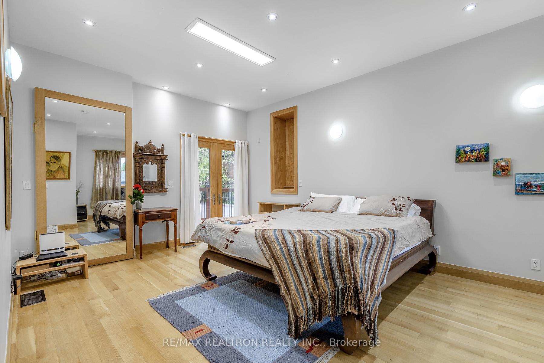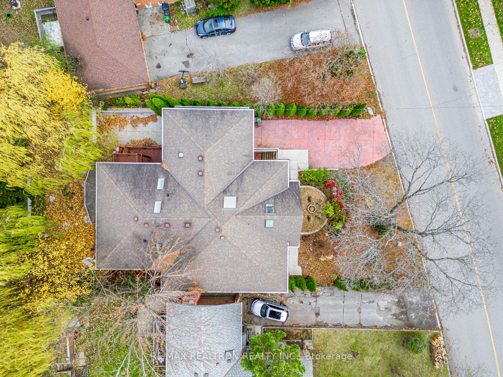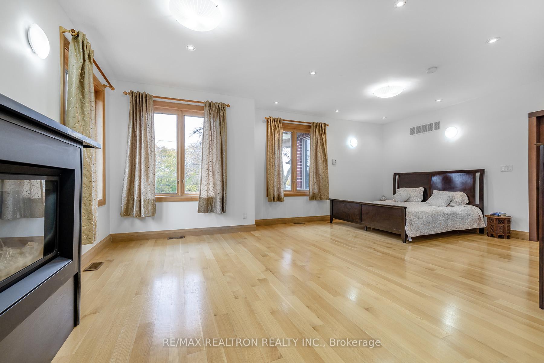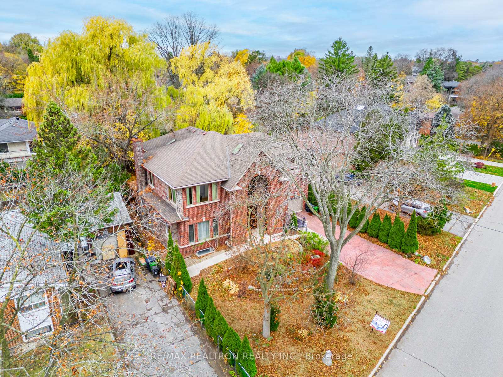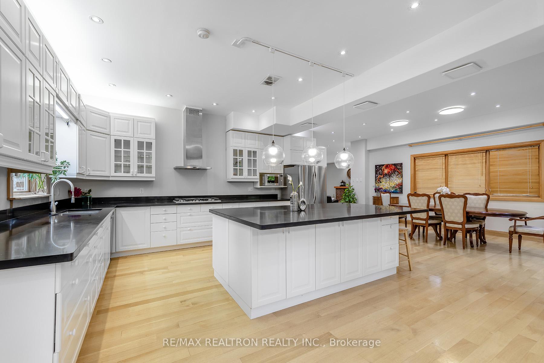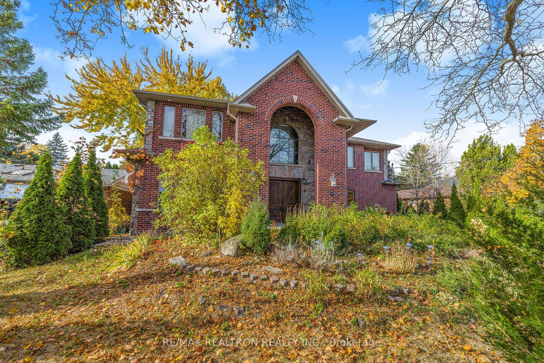Available - For Sale
Listing ID: C10281049
98 Burbank Dr , Toronto, M2K 1N4, Ontario
| Welcome to the truly spectacular unique custom-built home, one of the largest-luxurious living spaces, in the center of coveted Bayview Village! Here are some reasons and features why you should choose this house: **Bright! **Spacious! **Selected superior materials used, well built on CONCRETE COLUMNS & STEEL BEAMS (Very much different from the average wood structured houses: costing more, but being stronger, solider, and lasting forever, A MUCH BETTER VALUE offered); **Clad with custom cut Muskoka granite on three sides and Majestic brick on the front; **Solid natural wood being widely utilized, including trims & doors (Pella wood windows throughout); **Main floor primary bedroom comes with an easy access walk-out through a deck to the private backyard oasis; **3-stop ELEVATOR; **69 feet frontage pool-size lot; **High ceilings (10' main/9' 2nd floor/7~9' basement); **2 furnaces; **2 air conditioners; **2 laundries (on 2nd floor and in the basement); **2 car parking spots behind the garage; **1+1 kitchens with built-in appliances; **Chef's dream kitchen on the main floor has a large sun filled breakfast area over looking the backyard, combined with entertaining formal family/living/dining rooms; ** The 2nd-floor primary bedroom comes with ensuite and walk-in closet; **Finished basement with separate entrance and nanny suite; **All top-ranking schools, including: Earl Haig Secondary School, Bayview Middle School, Elkhorn Public School; **Prestigious sought-after Bayview Village neighborhood; **All convenient amenities are nearby: Subway/HWY401/DVP/404/ravine/trails/Bayview Village Mall/Hospital, and more. **!!Must see!!** |
| Extras: Gorgeous Rec Rm, Fireplace; The 2nd floor office can be easily converted to extra two bedrooms, if needed. |
| Price | $4,800,000 |
| Taxes: | $17625.00 |
| Address: | 98 Burbank Dr , Toronto, M2K 1N4, Ontario |
| Lot Size: | 69.00 x 123.00 (Feet) |
| Acreage: | < .50 |
| Directions/Cross Streets: | East,Bayview & North,Sheppard |
| Rooms: | 18 |
| Rooms +: | 6 |
| Bedrooms: | 5 |
| Bedrooms +: | 2 |
| Kitchens: | 1 |
| Kitchens +: | 1 |
| Family Room: | Y |
| Basement: | Finished, Sep Entrance |
| Property Type: | Detached |
| Style: | 2-Storey |
| Exterior: | Brick, Stone |
| Garage Type: | Attached |
| (Parking/)Drive: | Lane |
| Drive Parking Spaces: | 4 |
| Pool: | None |
| Property Features: | Fenced Yard, Hospital, Public Transit, Ravine, School, Wooded/Treed |
| Fireplace/Stove: | Y |
| Heat Source: | Gas |
| Heat Type: | Forced Air |
| Central Air Conditioning: | Central Air |
| Laundry Level: | Upper |
| Elevator Lift: | Y |
| Sewers: | Sewers |
| Water: | Municipal |
| Utilities-Cable: | A |
| Utilities-Hydro: | Y |
| Utilities-Gas: | Y |
| Utilities-Telephone: | Y |
$
%
Years
This calculator is for demonstration purposes only. Always consult a professional
financial advisor before making personal financial decisions.
| Although the information displayed is believed to be accurate, no warranties or representations are made of any kind. |
| RE/MAX REALTRON REALTY INC. |
|
|

Ram Rajendram
Broker
Dir:
(416) 737-7700
Bus:
(416) 733-2666
Fax:
(416) 733-7780
| Virtual Tour | Book Showing | Email a Friend |
Jump To:
At a Glance:
| Type: | Freehold - Detached |
| Area: | Toronto |
| Municipality: | Toronto |
| Neighbourhood: | Bayview Village |
| Style: | 2-Storey |
| Lot Size: | 69.00 x 123.00(Feet) |
| Tax: | $17,625 |
| Beds: | 5+2 |
| Baths: | 6 |
| Fireplace: | Y |
| Pool: | None |
Locatin Map:
Payment Calculator:

