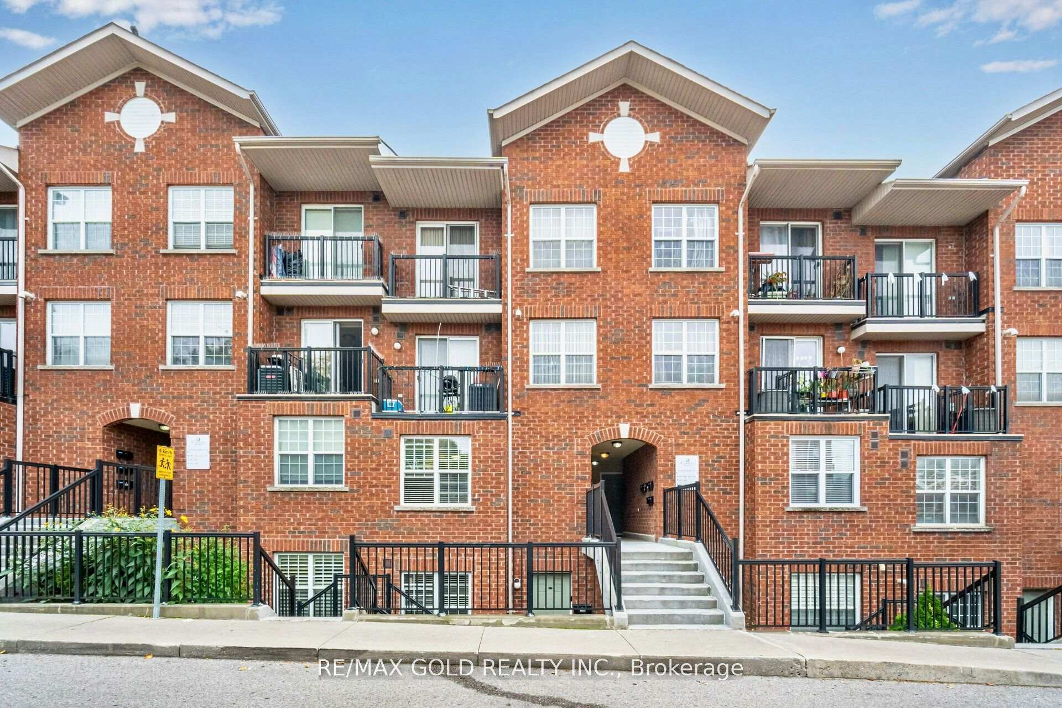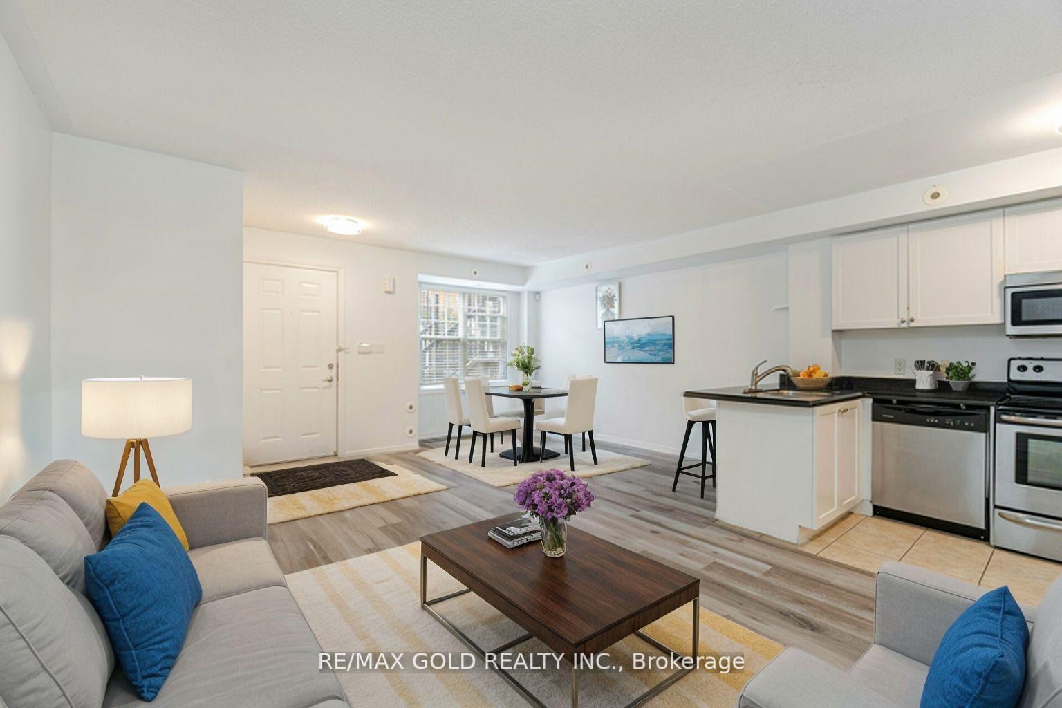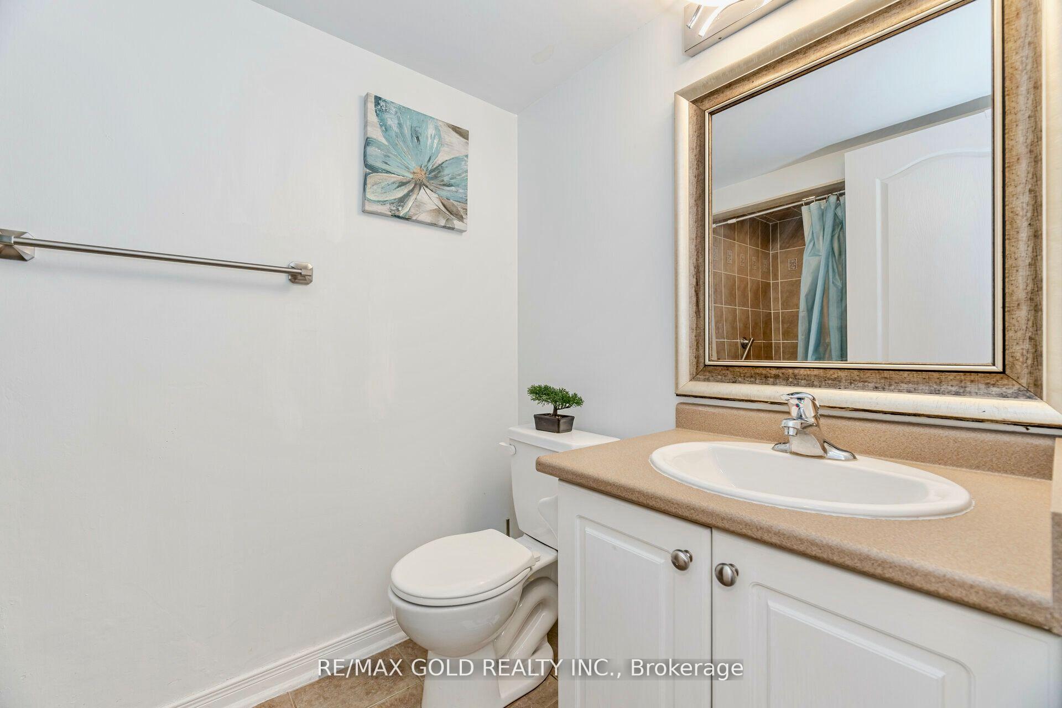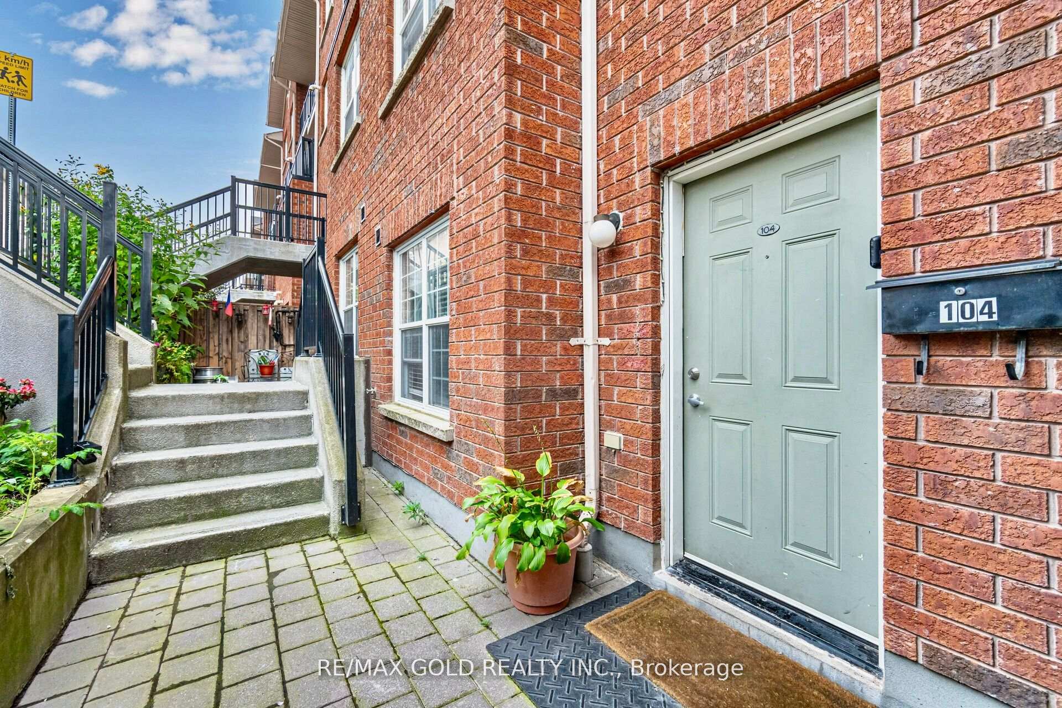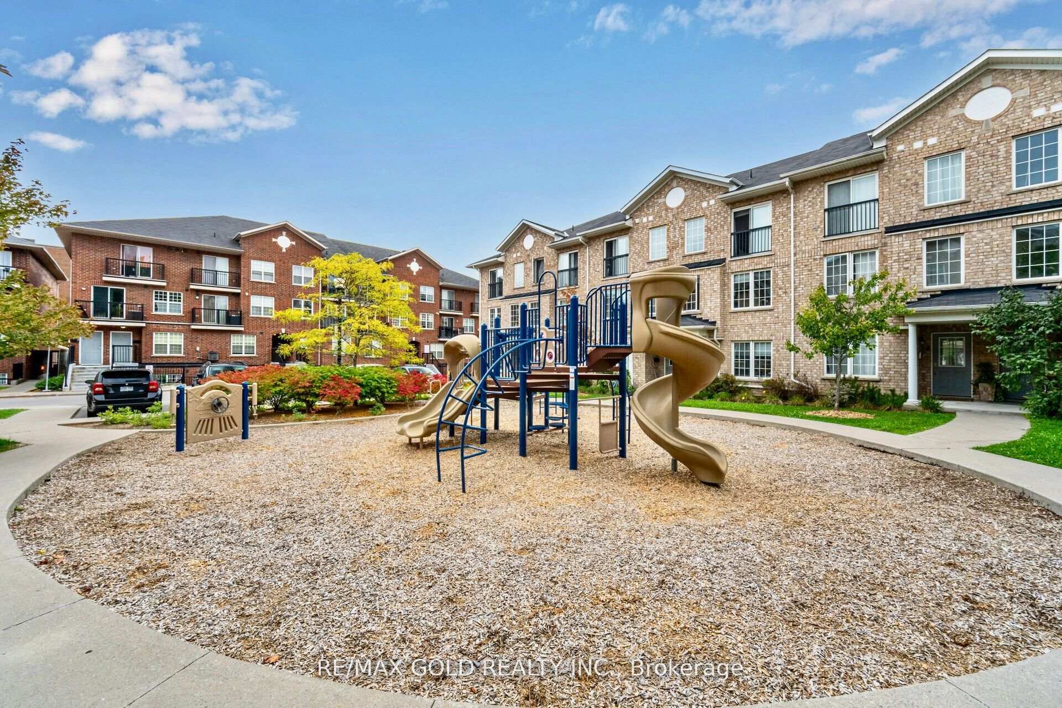Available - For Sale
Listing ID: E9400509
15 Strangford Lane , Unit 104, Toronto, M1L 0E5, Ontario
| Welcome to this rare and spacious 2+1 bedroom townhouse located in a complex that many people desire. This builder model features 2 full baths and boasts two private terraces. Step inside. You'll find an open-concept living and dining area. It has sleek laminate floors throughout. The modern kitchen is a highlight. It has granite countertops, stainless steel appliances, and a breakfast bar. It's perfect for casual dining and entertaining. The primary bedroom is a peaceful retreat. It has an ensuite bath, a large walk-in closet, and direct access to the 2nd terrace. It's perfect for enjoying your morning coffee or unwinding in the evening. The 2nd bedroom is a good size. It is bright and cozy. It offers great versatility. The spacious den, with its large window, can serve as a third bedroom or a functional home office. This townhouse is not a home but a lifestyle choice in a thriving community. With guest parking and a great location, this is the perfect starter home. It's ready for you to move in and make it your own! |
| Extras: Located minutes from Victoria Park & Warden Subway Stations, this home offers easy access to transit, parks, schools &downtown Toronto. Plus, you're close to Dentonia Park Golf Course, perfect for those who enjoy an active Lifestyle. |
| Price | $649,900 |
| Taxes: | $2196.00 |
| Maintenance Fee: | 543.00 |
| Address: | 15 Strangford Lane , Unit 104, Toronto, M1L 0E5, Ontario |
| Province/State: | Ontario |
| Condo Corporation No | TSCC |
| Level | 1 |
| Unit No | 25 |
| Directions/Cross Streets: | Victoria Park & St Clair Ave |
| Rooms: | 6 |
| Rooms +: | 1 |
| Bedrooms: | 2 |
| Bedrooms +: | 1 |
| Kitchens: | 1 |
| Family Room: | N |
| Basement: | None |
| Property Type: | Condo Townhouse |
| Style: | Stacked Townhse |
| Exterior: | Brick |
| Garage Type: | Underground |
| Garage(/Parking)Space: | 1.00 |
| Drive Parking Spaces: | 1 |
| Park #1 | |
| Parking Spot: | A |
| Parking Type: | Owned |
| Legal Description: | 142 |
| Exposure: | Nw |
| Balcony: | Open |
| Locker: | None |
| Pet Permited: | Restrict |
| Approximatly Square Footage: | 1200-1399 |
| Building Amenities: | Bbqs Allowed, Visitor Parking |
| Property Features: | Golf, Hospital, Park, Public Transit, School |
| Maintenance: | 543.00 |
| Water Included: | Y |
| Common Elements Included: | Y |
| Parking Included: | Y |
| Building Insurance Included: | Y |
| Fireplace/Stove: | N |
| Heat Source: | Gas |
| Heat Type: | Forced Air |
| Central Air Conditioning: | Central Air |
| Ensuite Laundry: | Y |
$
%
Years
This calculator is for demonstration purposes only. Always consult a professional
financial advisor before making personal financial decisions.
| Although the information displayed is believed to be accurate, no warranties or representations are made of any kind. |
| RE/MAX GOLD REALTY INC. |
|
|

Ram Rajendram
Broker
Dir:
(416) 737-7700
Bus:
(416) 733-2666
Fax:
(416) 733-7780
| Book Showing | Email a Friend |
Jump To:
At a Glance:
| Type: | Condo - Condo Townhouse |
| Area: | Toronto |
| Municipality: | Toronto |
| Neighbourhood: | Clairlea-Birchmount |
| Style: | Stacked Townhse |
| Tax: | $2,196 |
| Maintenance Fee: | $543 |
| Beds: | 2+1 |
| Baths: | 2 |
| Garage: | 1 |
| Fireplace: | N |
Locatin Map:
Payment Calculator:

